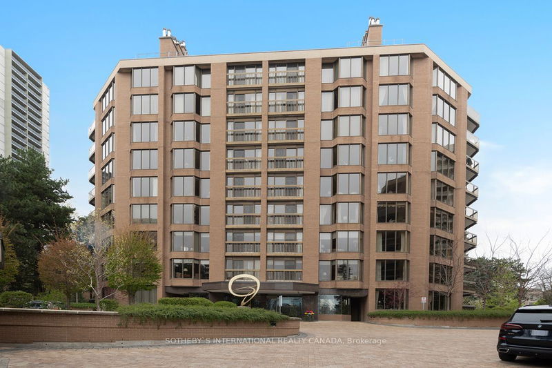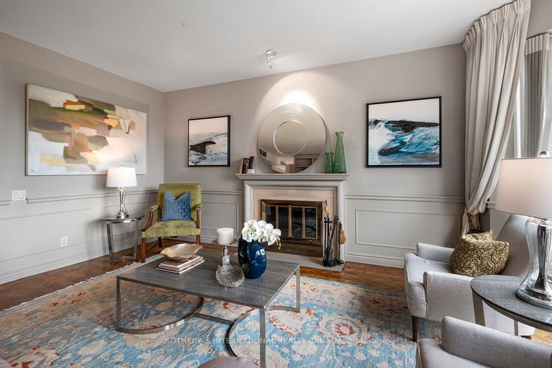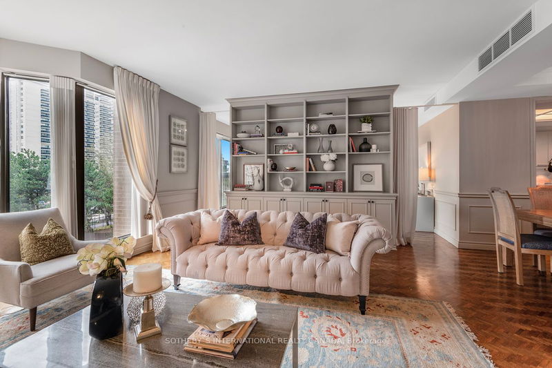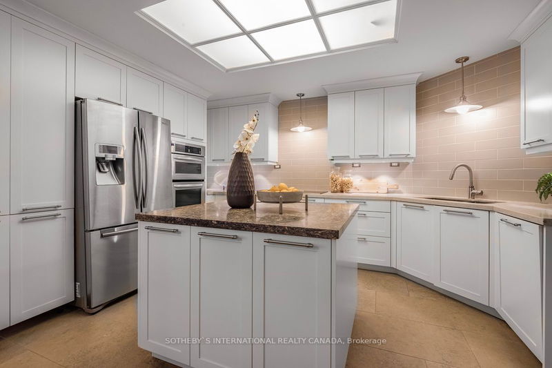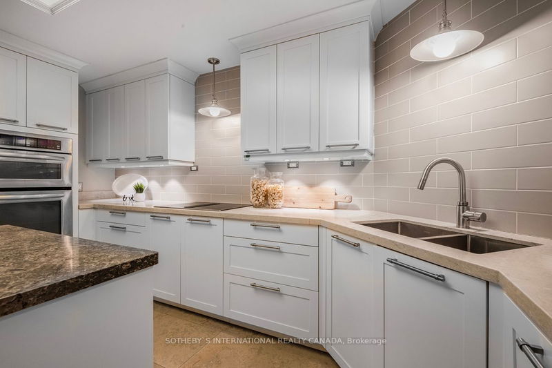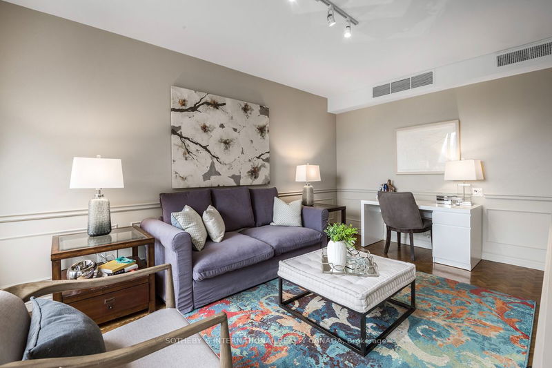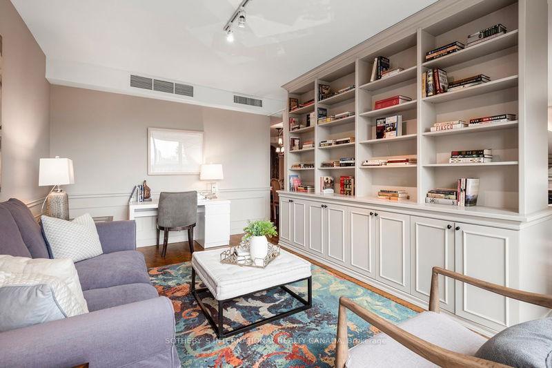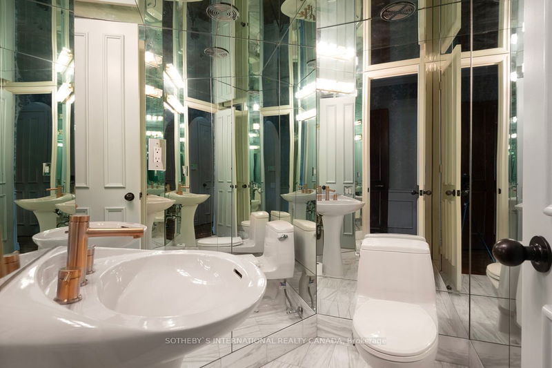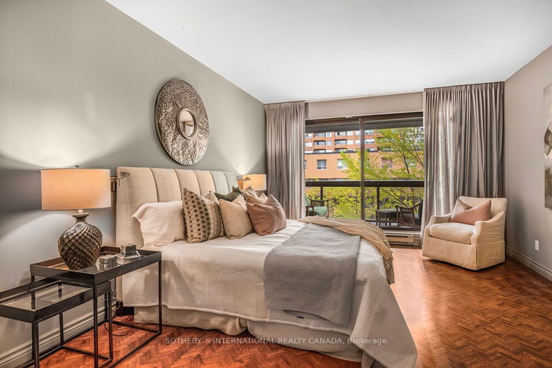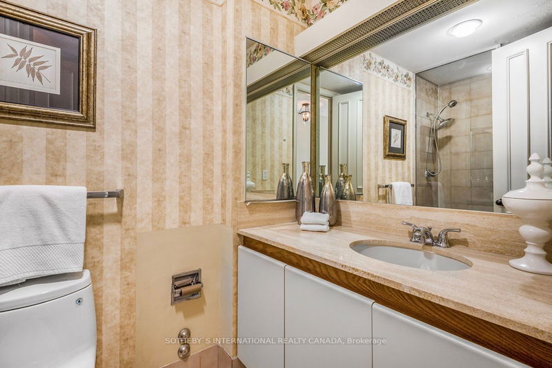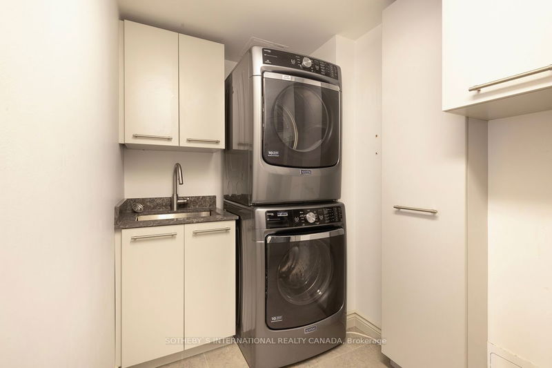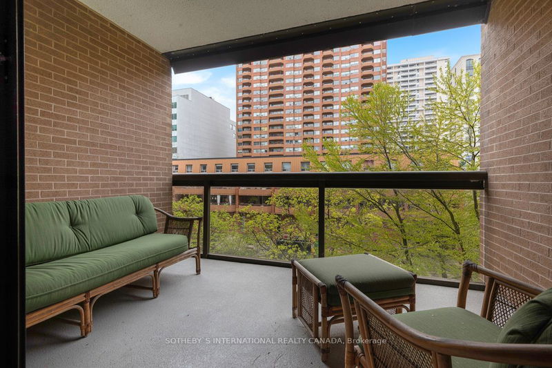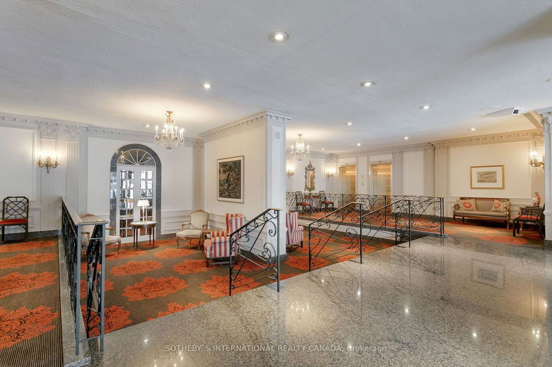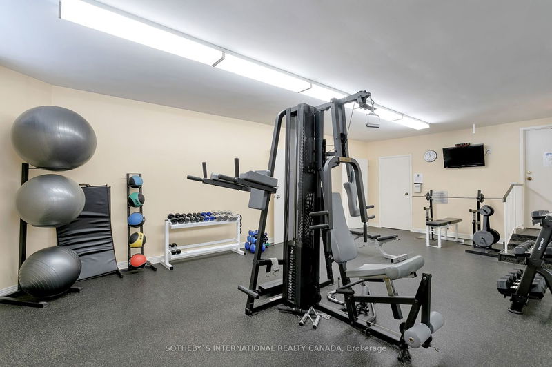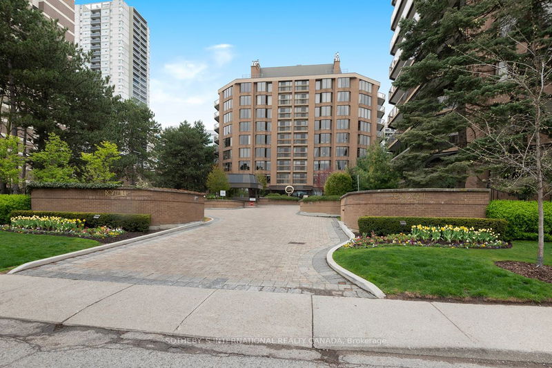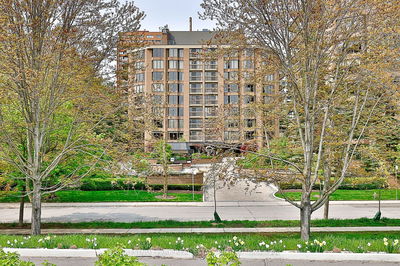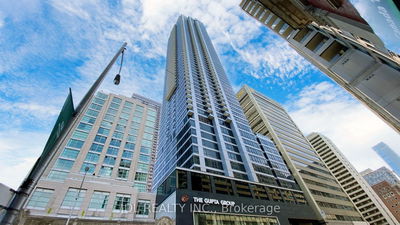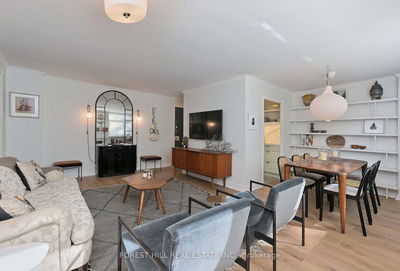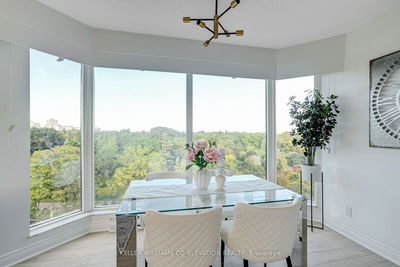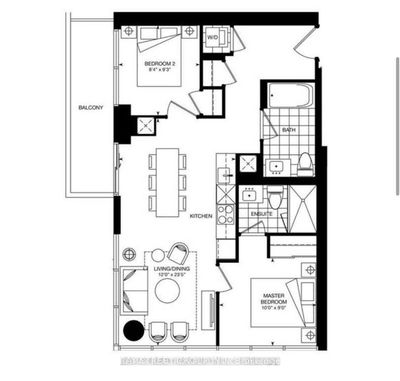Nestled in Toronto's coveted Yonge and St. Clair neighborhood, this boutique mid-rise condominium epitomizes luxury living. Located within the North Tower with direct elevator access, opening into a world of refined elegance encompassing approximately 2064 sq.ft. of exquisite living space. The formal living room welcomes you with a wood-burning fireplace, perfect for cozy evenings. With its ambiance and ample space, the dining area seamlessly complements the living room and renovated chef's kitchen, creating a cohesive flow for social gatherings.The kitchen boasts granite countertops, a centre island, and integrated appliances, ensuring both functionality and style.The den, complete with built-in bookshelves, opens to a Juliette balcony offering a prime south-facing view. The private quarters offer comfort and tranquility, with the primary suite featuring two double closets and a lavish 7-piece ensuite bathroom, complete with a sauna for ultimate relaxation.Additionally, the primary retreat boasts a private balcony, where one can bask in the beauty of the surroundings. The well-appointed second bedroom features a closet, picture window, and a 3-piece ensuite bathroom for added comfort.. Enjoy unobstructed views of the Rosedale reservoir and the Toronto skyline beyond from almost every principal room, providing a picturesque backdrop to everyday life. The suites architectural charm is enhanced by built-in bookcases, wainscoting, herringbone hardwood floors showcasing meticulous attention to detail. The ensuite laundry with sink and plenty of storage space throughout complete the plan. Included are two side-by-side underground parking spaces and one out-of-suite locker. Located in the heart of midtown, this oasis in the city offers the best of both worlds, situated just minutes away from shops, restaurants, David Balfour Park, ravine trails, and TTC access, residents can easily explore the vibrant neighborhood.
부동산 특징
- 등록 날짜: Thursday, May 02, 2024
- 가상 투어: View Virtual Tour for 407-70 Rosehill Avenue
- 도시: Toronto
- 이웃/동네: Rosedale-Moore Park
- 중요 교차로: Yonge & St Clair
- 전체 주소: 407-70 Rosehill Avenue, Toronto, M4T 2W7, Ontario, Canada
- 거실: Fireplace, Hardwood Floor, Window Flr to Ceil
- 주방: Renovated, Centre Island, Granite Counter
- 가족실: B/I Shelves, Juliette Balcony, South View
- 리스팅 중개사: Sotheby`S International Realty Canada - Disclaimer: The information contained in this listing has not been verified by Sotheby`S International Realty Canada and should be verified by the buyer.

