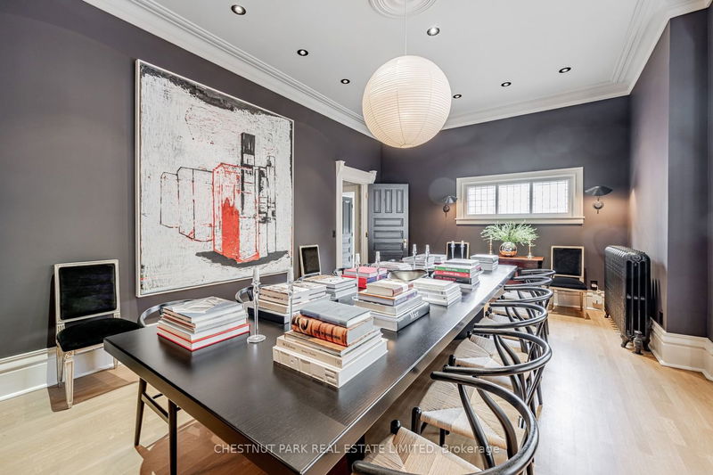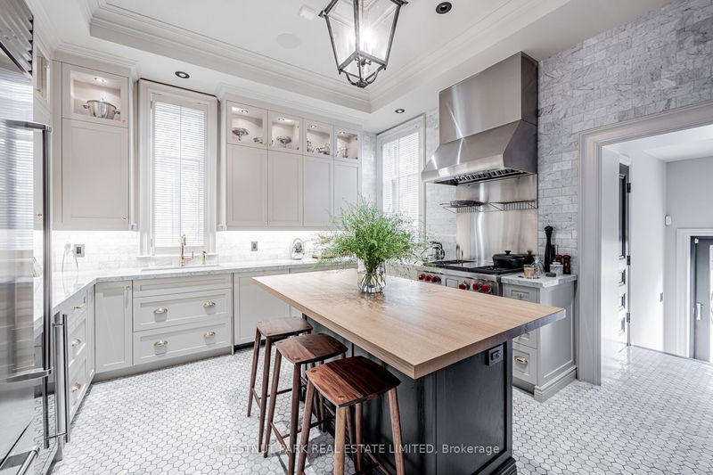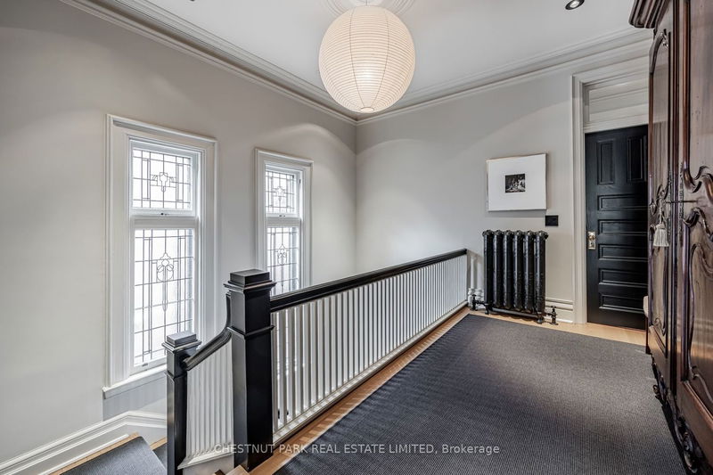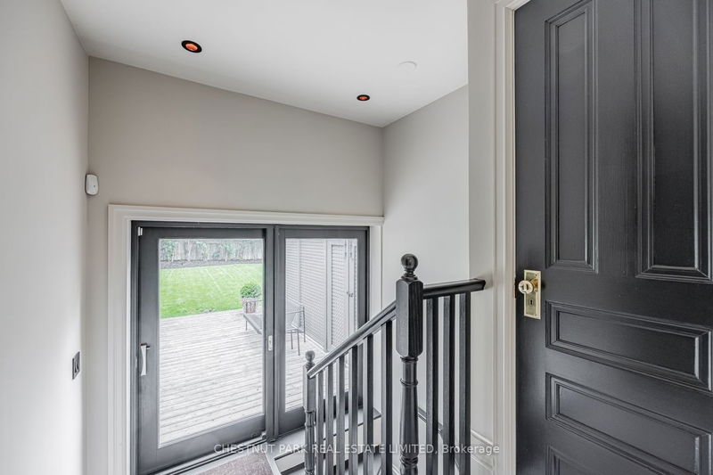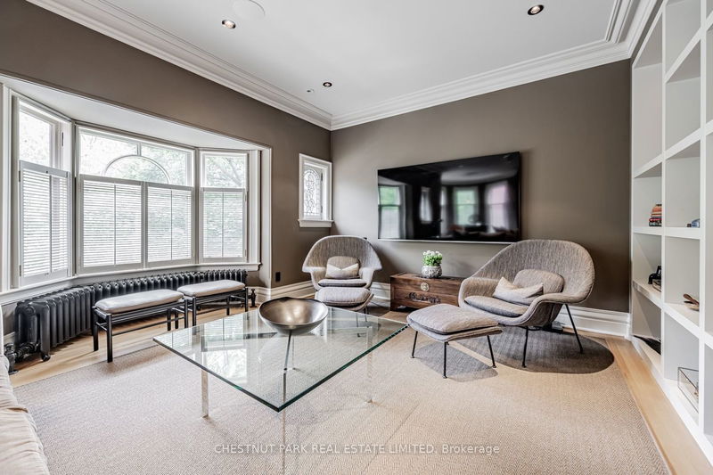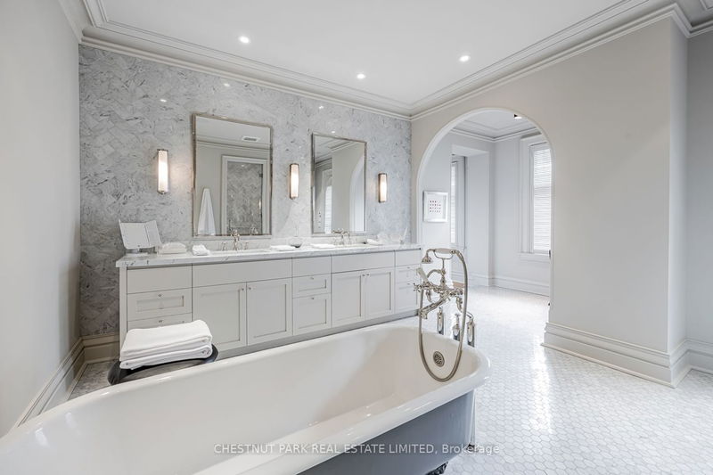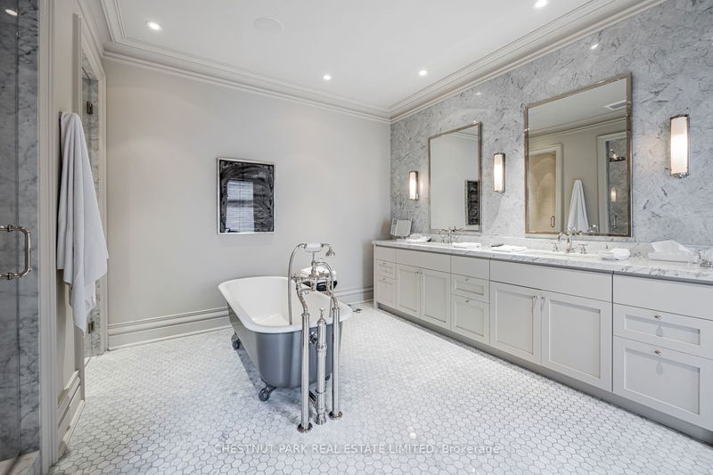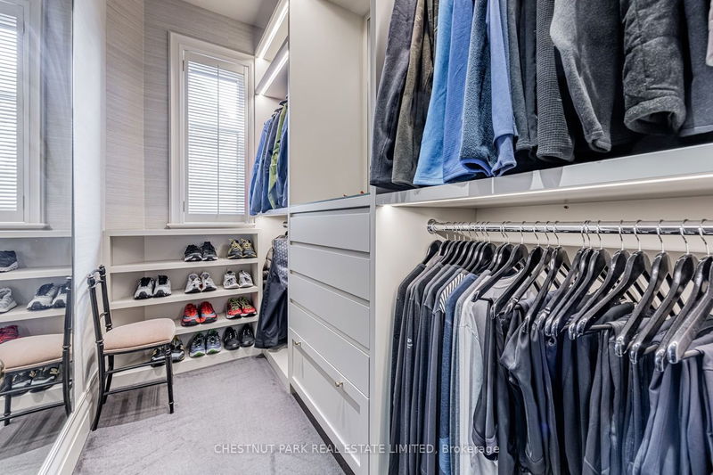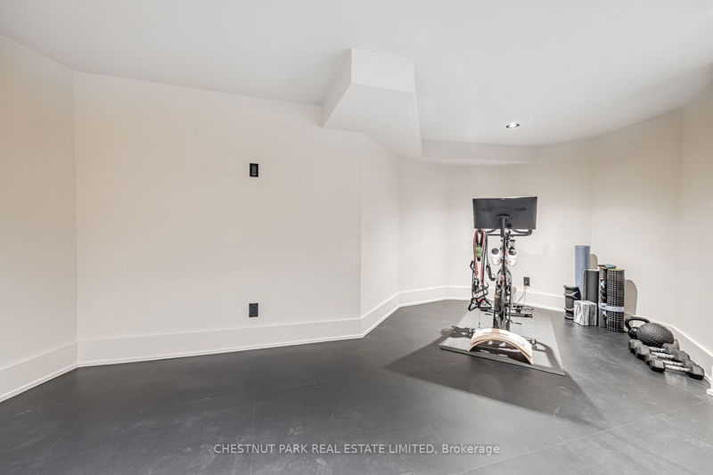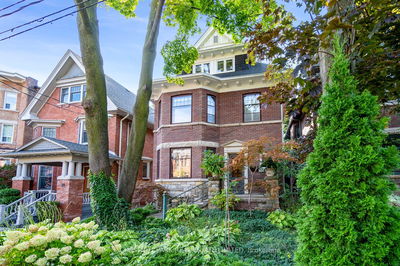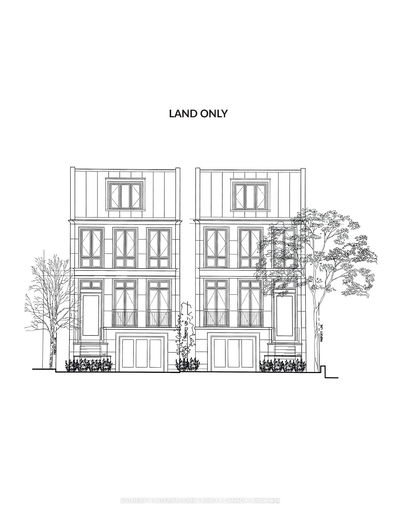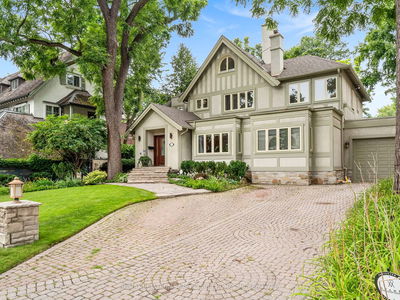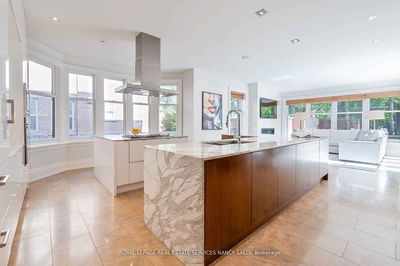Magnificent British Queen Anne Revival Masterfully Restored To Showstopping Victorian Glory In A Trophy Location Where Creative & Daring Luxury Are Blended For A Modern & Spirited Wow Factor. A Visionary Live/Work Dazzler By A Top Designer, Sophisticates Will Find The Seamless Harmony Of The Exciting, Glamorously Contemporary 6275' Interiors An Exquisite Tour De Force! Original Records Indicate This Sparkling Home With Sumptuous, Impeccably Pedigreed Romanesque Details Was Designed In 1896 By Prominent Architect Frederick H Herbert. Lavish Appointments Found In The Striking Staircase, Fabulous Millwork, Curved & Leaded Glass Windows & Picturesque Turret, Underscore The Rich History. Please See Attached Residential Floor Plan, Alternate Commercial Floor Plan And Potential Coach House Floor Plan.
부동산 특징
- 등록 날짜: Monday, May 06, 2024
- 가상 투어: View Virtual Tour for 82 Lowther Avenue
- 도시: Toronto
- 이웃/동네: Annex
- 전체 주소: 82 Lowther Avenue, Toronto, M5R 1E1, Ontario, Canada
- 거실: Fireplace, Bay Window, Crown Moulding
- 주방: B/I Appliances, Centre Island, W/O To Deck
- 리스팅 중개사: Chestnut Park Real Estate Limited - Disclaimer: The information contained in this listing has not been verified by Chestnut Park Real Estate Limited and should be verified by the buyer.




