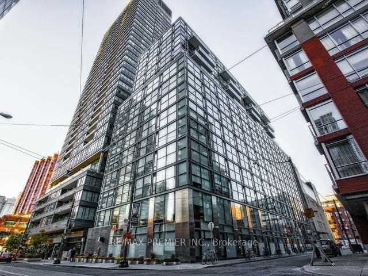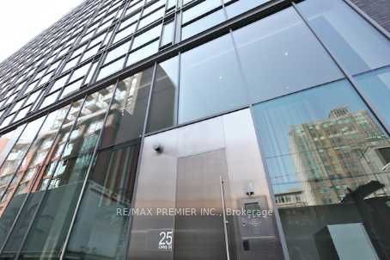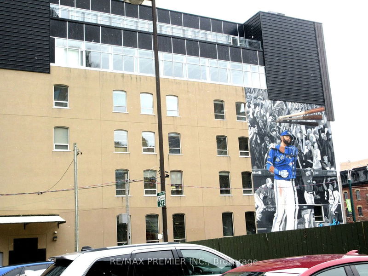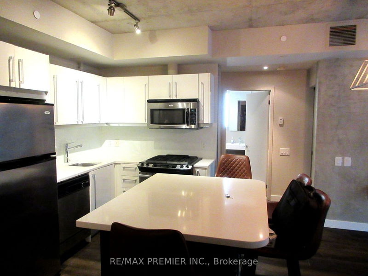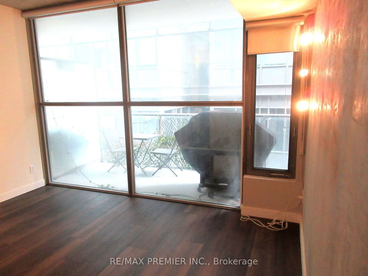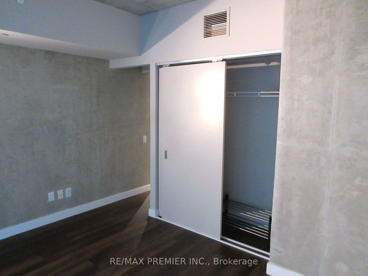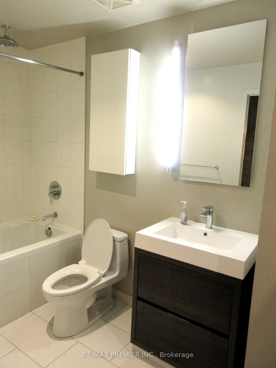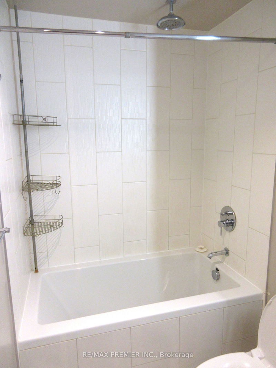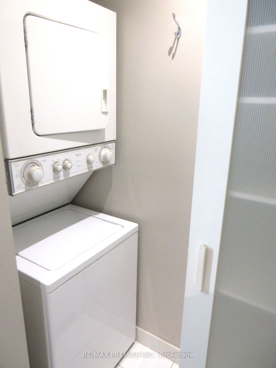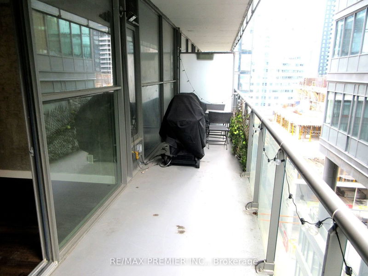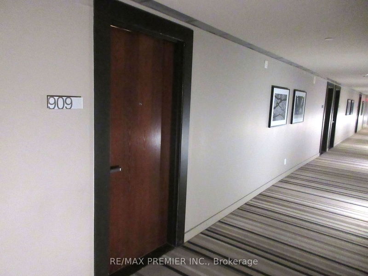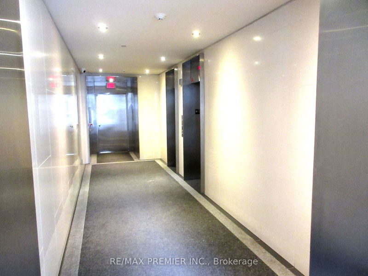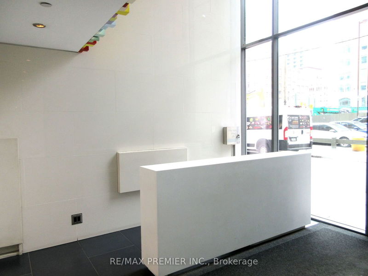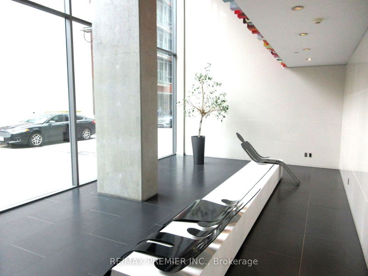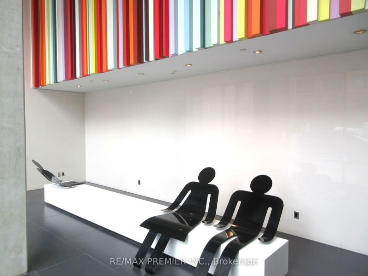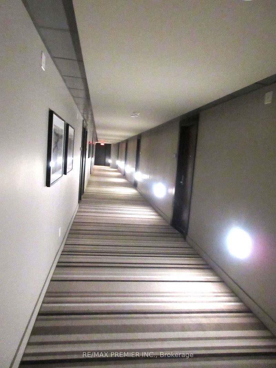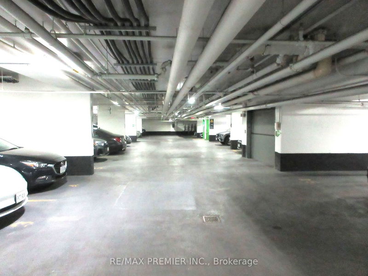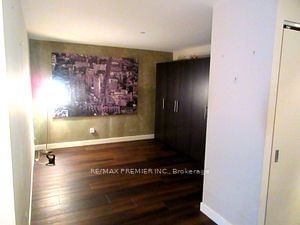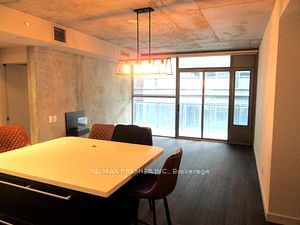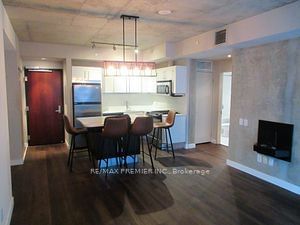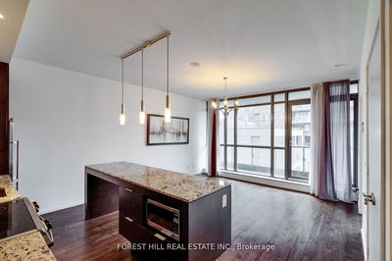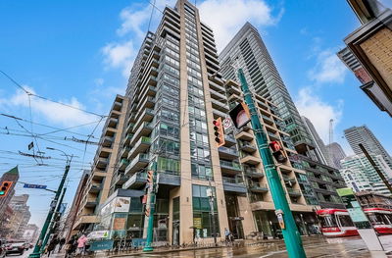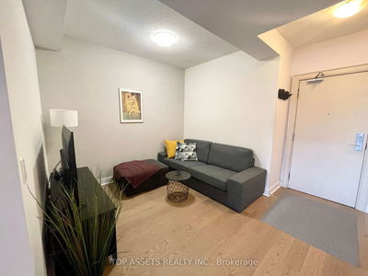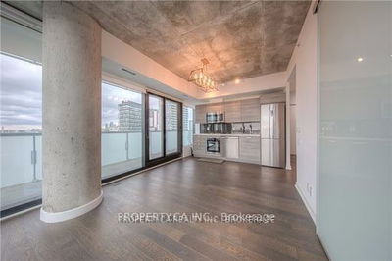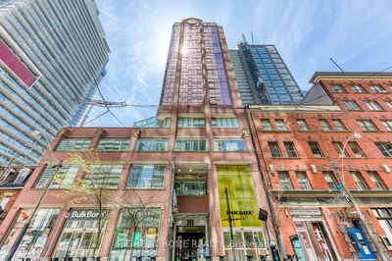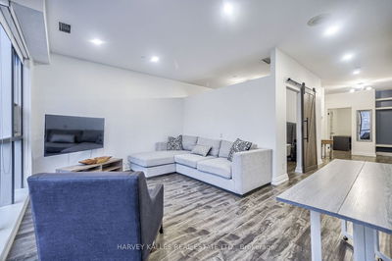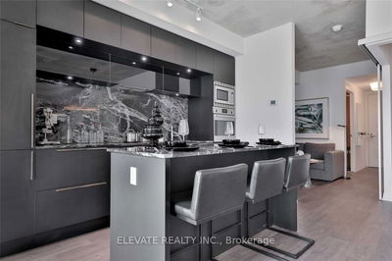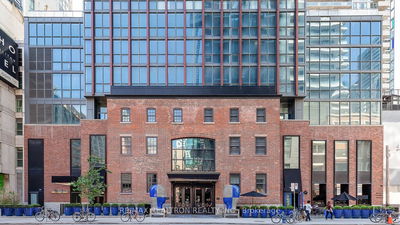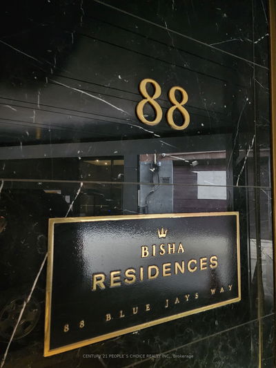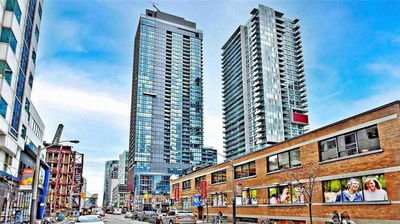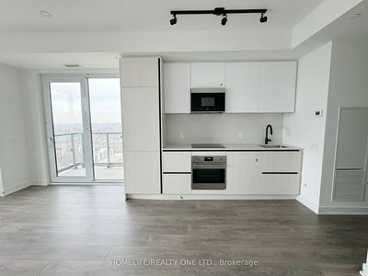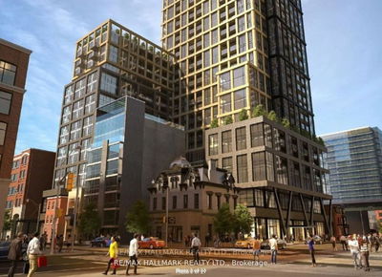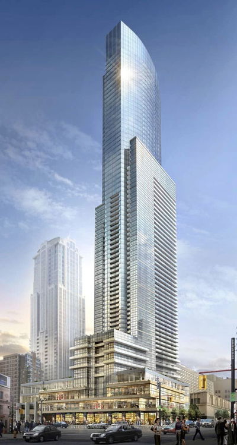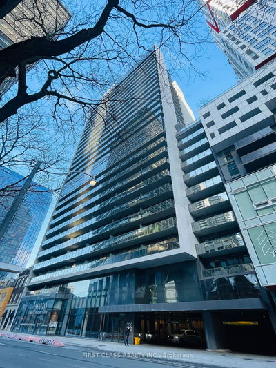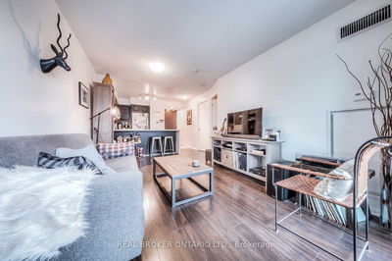Welcome To The Glass Condos, Urban Living At King & Spadina! Approx. 800 Sq. Ft + 155 Sq. Ft. Balcony With Gas BBQ Hook Up, High Quality Finishes Throughout Home! 9 Ft Ceiling-Exposed Concrete Finish, Natural Sun Light Shining In From The Floor-To-Ceiling Windows, Incredible Layout, Large 1 Bedroom + Den, Den Can Easily Be Converted To Another Bedroom Making This Condo A 2 Bedroom Unit! Kitchen Is Open With Quartz Counter Island For Eating & Entertaining, Modern White Gloss Cupboards & Stainless Steel Appliances! Large Dining & Living Combined Walking Out To Big Balcony. Tastefully Designed Washroom With Deep Tub, Waterfall Shower & Lovely Vanity. Master Bed Has A Large Closet & Windows Bringing In Lots Of Light!! One Parking Spot Included Too Many Features To Mention, Come See For Yourself, You Will Love This One!
부동산 특징
- 등록 날짜: Tuesday, May 07, 2024
- 도시: Toronto
- 이웃/동네: Waterfront Communities C1
- 중요 교차로: King And Spadina
- 전체 주소: 909-25 Oxley Street, Toronto, M5V 2J5, Ontario, Canada
- 거실: Combined W/Dining, Laminate
- 주방: Open Concept, Laminate, W/O To Terrace
- 리스팅 중개사: Re/Max Premier Inc. - Disclaimer: The information contained in this listing has not been verified by Re/Max Premier Inc. and should be verified by the buyer.

