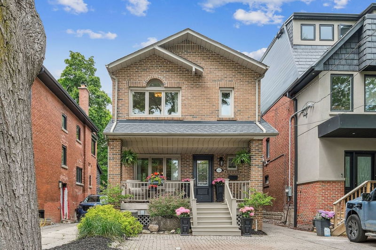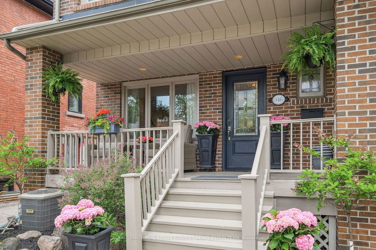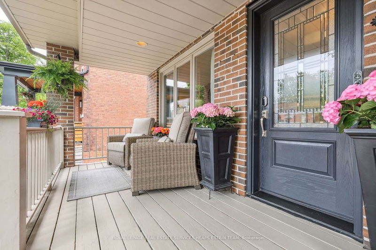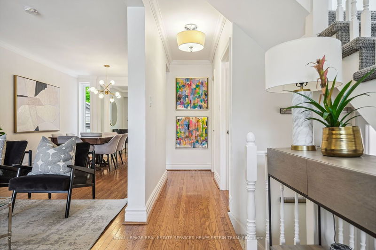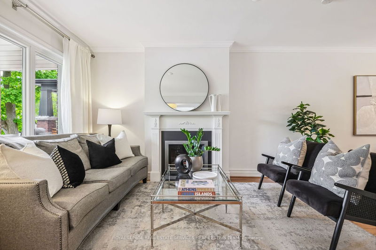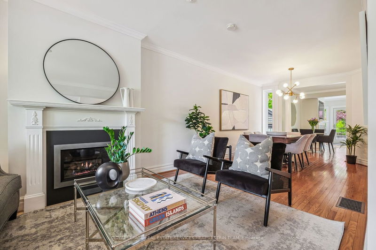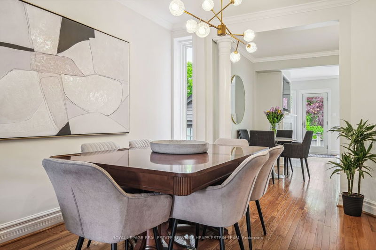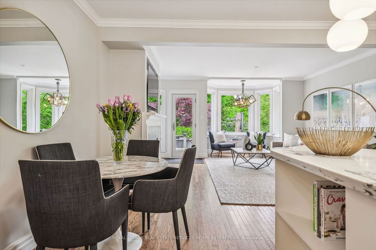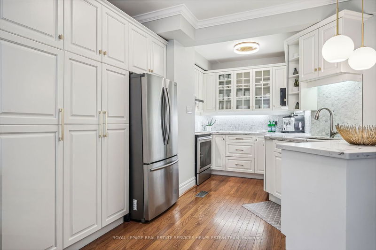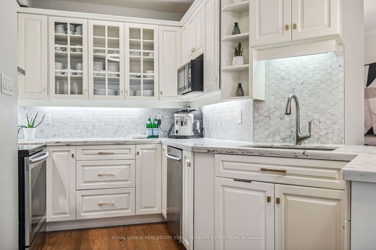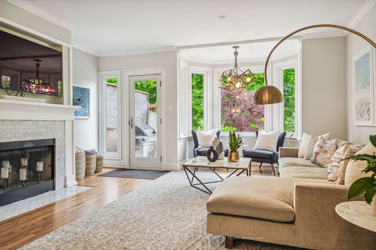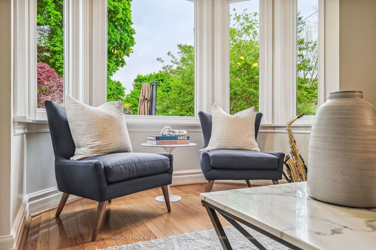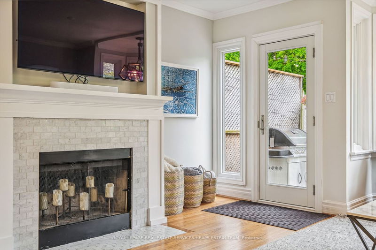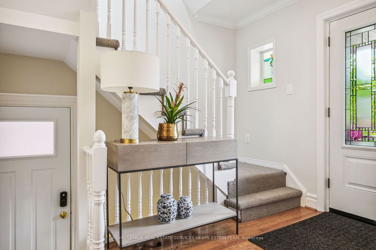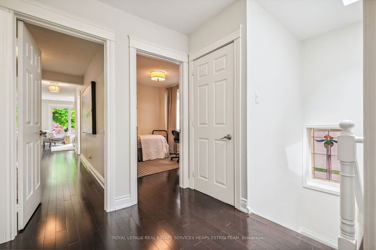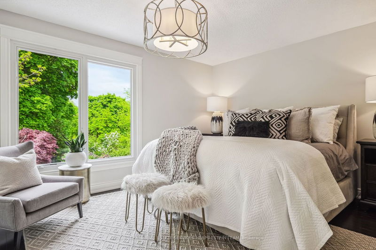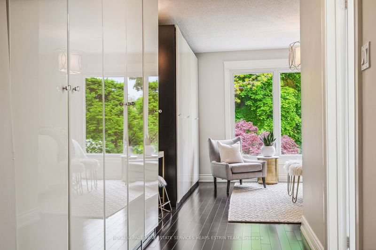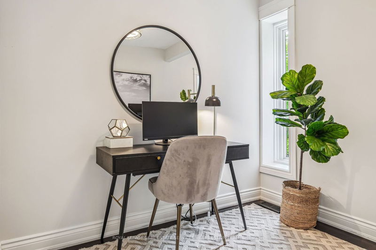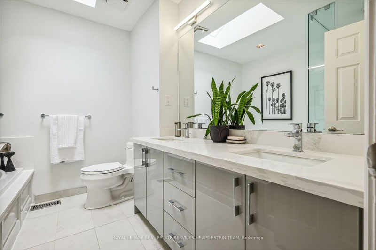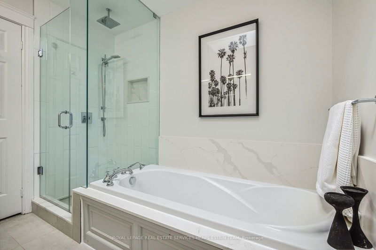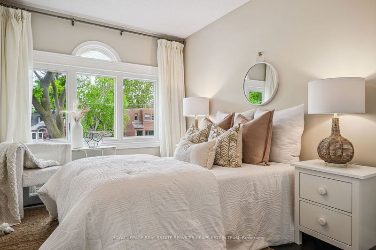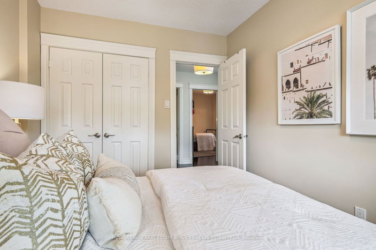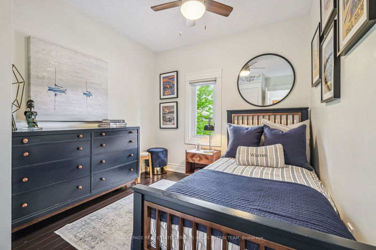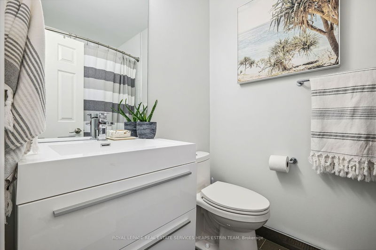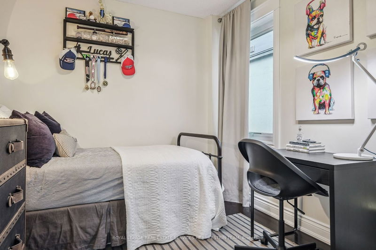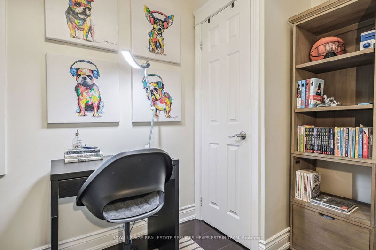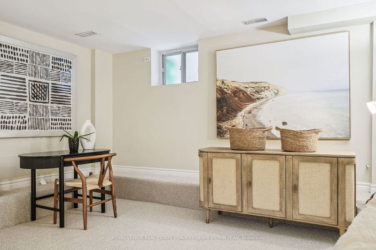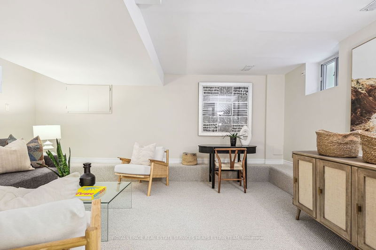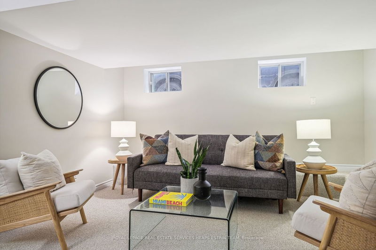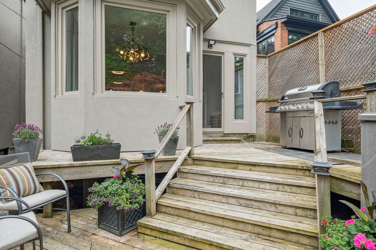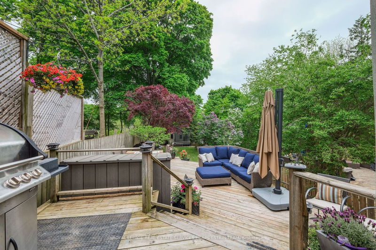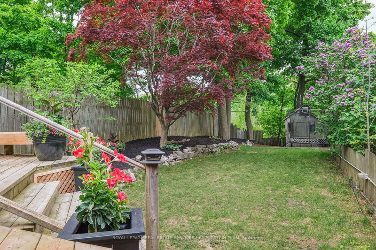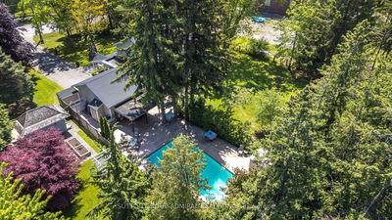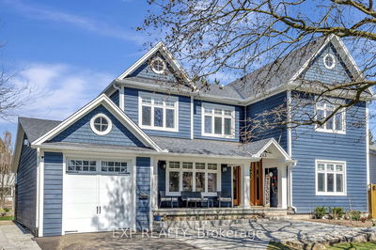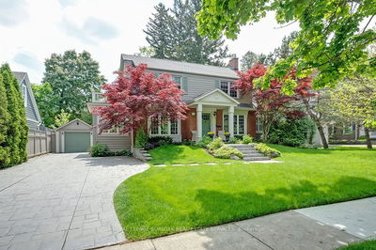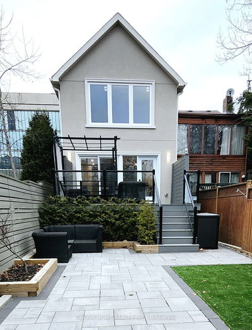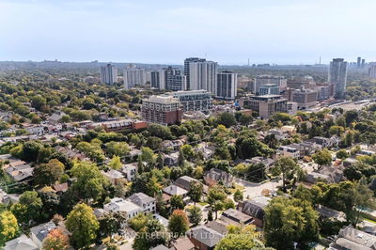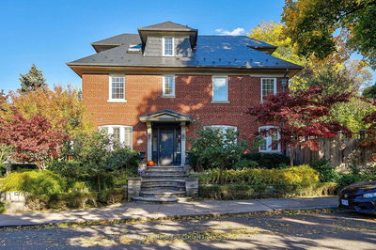Dreaming of a light-filled, beautifully renovated four bedroom family home in the city centre without feeling like you are in the middle of the hustle and bustle? Welcome to 346 Keewatin Avenue! Backing onto Sherwood Park with an incredible 207 foot lot, imagine an expansive parklike setting in your own backyard for your children, your family and you to enjoy! Tucked away near the end of the cul-de-sac, free from through traffic, this turnkey gem offers stylishly renovated interiors, hardwood floors and excellent ceiling heights with a modern open concept floor plan. Enjoy a well-known layout with formal living and dining, plus stunning oversized family room and eat-in kitchen that spill out to a large entertaining deck. Design-forward main floor powder room, deep front hall closet and keyless side entrance add convenience and comfort. Upstairs, the incredible homeowners suite is a haven of relaxation, with its own lounge area, bank of closets and a freshly renovated five-piece ensuite bath with gorgeous skylight. There are three additional well-sized bedrooms, plus a completely new family bathroom, and to top it all off; 2nd floor laundry. With a rec room, plus ample storage in the lower level, this home has it all!
부동산 특징
- 등록 날짜: Tuesday, May 21, 2024
- 가상 투어: View Virtual Tour for 346 Keewatin Avenue
- 도시: Toronto
- 이웃/동네: Mount Pleasant East
- 중요 교차로: Mt. Pleasant & Eglinton Ave
- 전체 주소: 346 Keewatin Avenue, Toronto, M4P 2A5, Ontario, Canada
- 거실: Hardwood Floor, Gas Fireplace, South View
- 주방: Hardwood Floor, Quartz Counter, Stainless Steel Appl
- 가족실: Open Concept, Combined W/주방, W/O To Deck
- 리스팅 중개사: Royal Lepage Real Estate Services Heaps Estrin Team - Disclaimer: The information contained in this listing has not been verified by Royal Lepage Real Estate Services Heaps Estrin Team and should be verified by the buyer.

