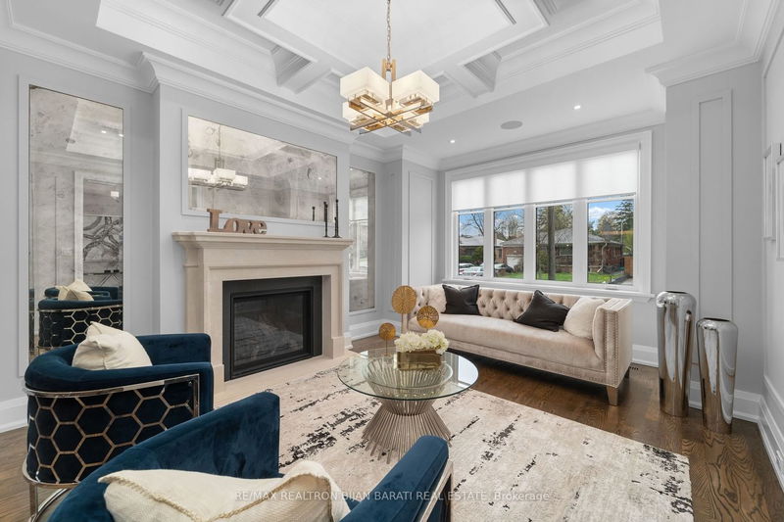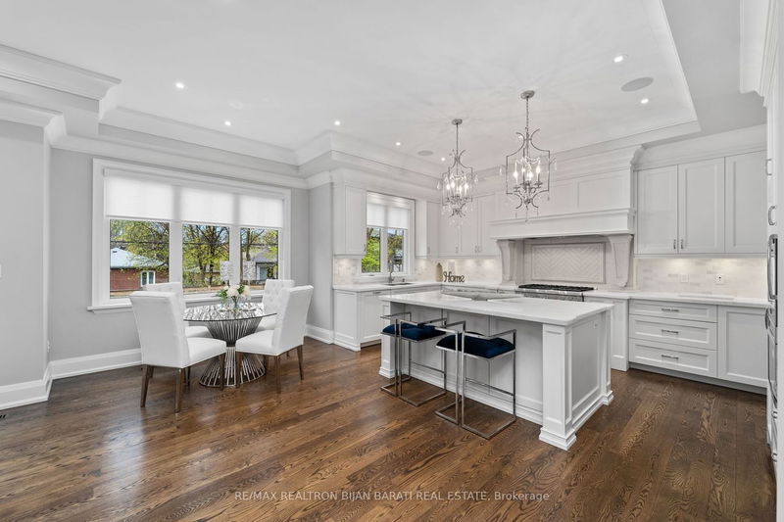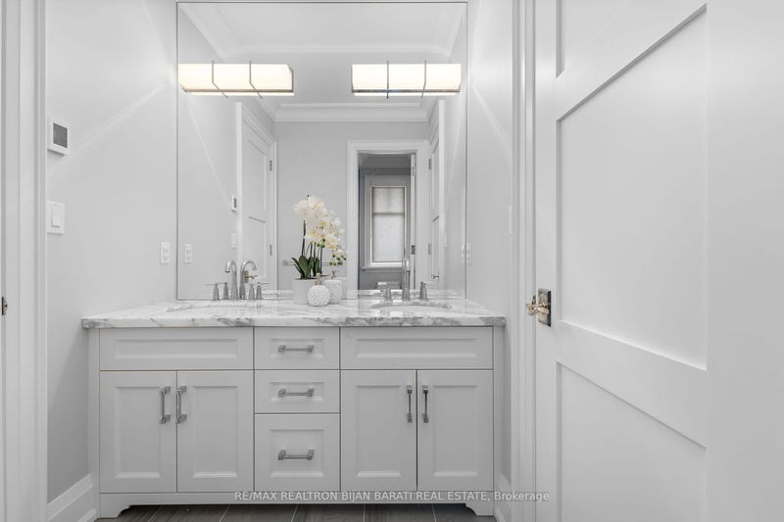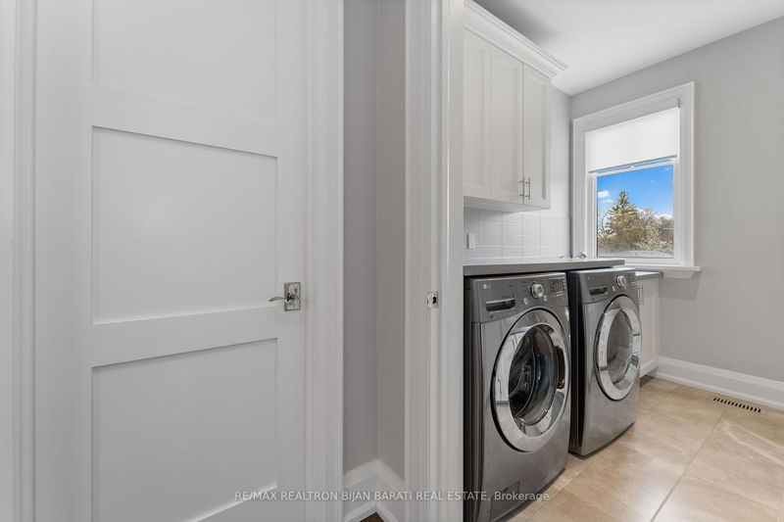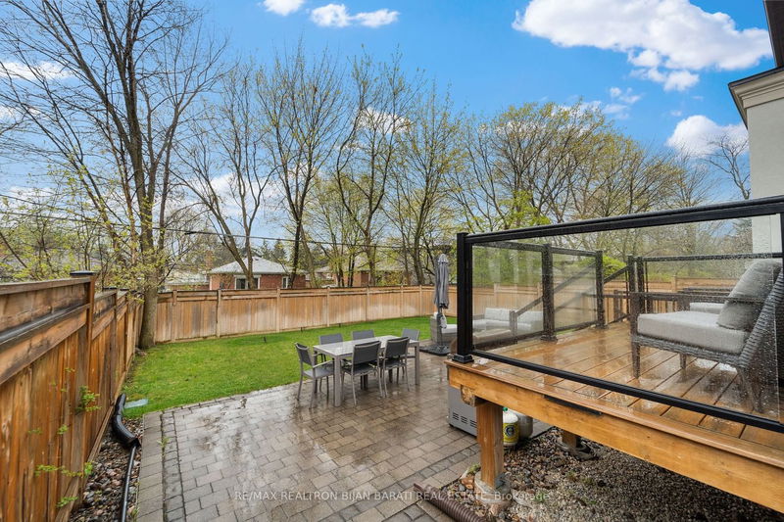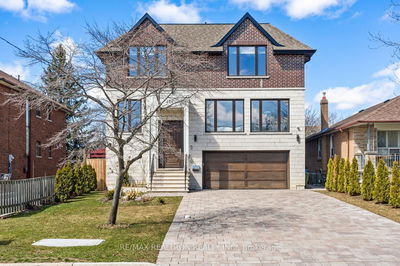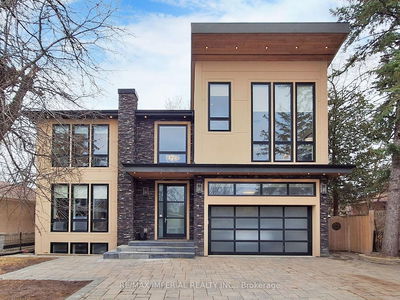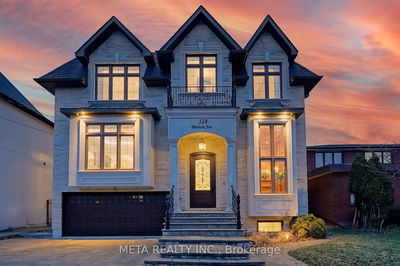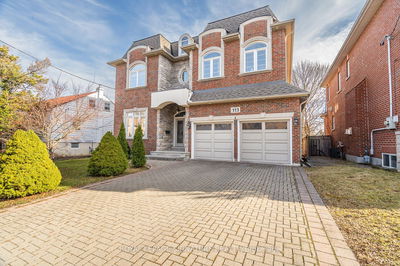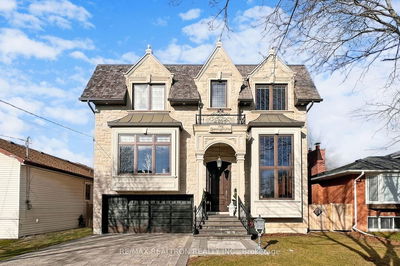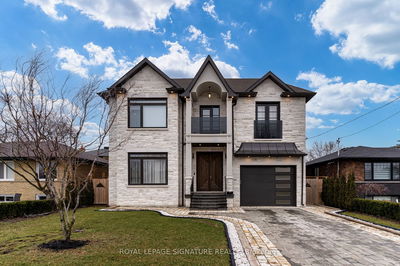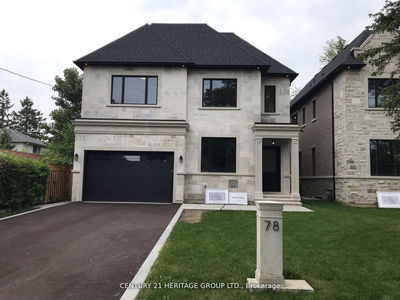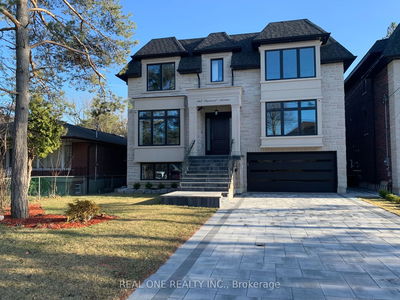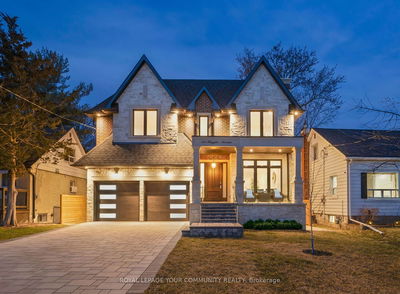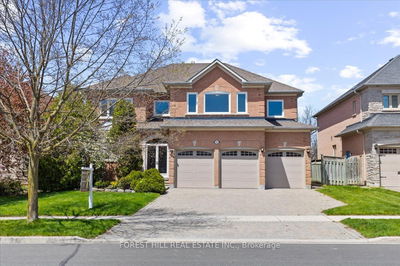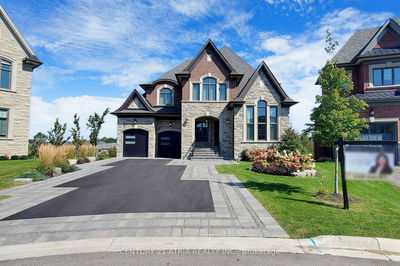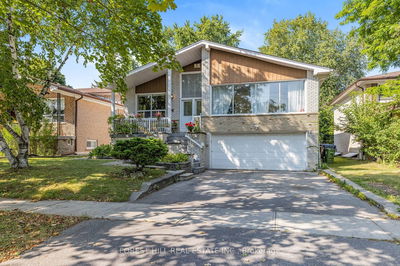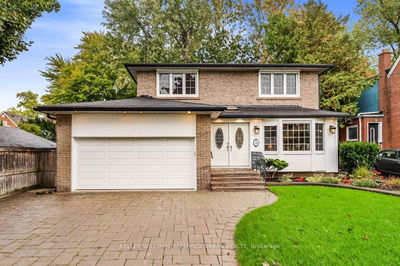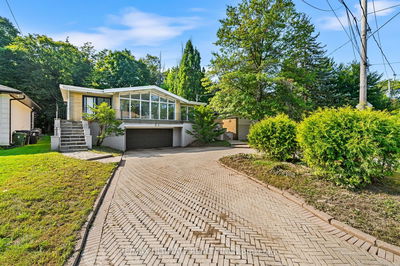Elegantly Designed & Masterfully Built In 2017! This Custom Home Situated In A Convenient/Quiet/Classy Location and Features: Contemporary Woodwork & Built-Ins( Wall Paneling, Wall Units), Antique Mirror Accent, Patterned Hardwood Floor( Herringbone in Dining Rm), Porcelain Flr with Heated Flr Underneath, 10' Cling 1st&2nd Flr( Includes Coffered & Vaulted), Layers of Crown Mouldings, Led Potlight and Magnificent Lighting Throughout. All Closets with Custom Shelving & Cabinetry. Toto Toilet Throughout! Master Bedroom Is A Huge Separate Suite Includes His&Hers Walk-In Closet, 8Pc Heated Flr Ensuite! Chef Inspired Kitchen with Natural Quartz Counter Top, State-Of-The-art Appliances, Breakfast Area, Butler Pantry with Sink&Wine Fridge& Pocket Doors. Professional Finished Wal-Out Heated Flr Basement Includes Large Recreation Rm, Wine Cellar, 4Pc Bath, 3Bdrm& A Laundry. Marble Countertop for All Ensuite! All Washroom & Most Part Of The Basement Are Heated Flr!! Solid Tall Doors! High-End Millwork! No Sidewalk In Front! Beautiful Glass Railings for Main Staircase and Deck in Backyard! Outdoor lighting and Speakers.
부동산 특징
- 등록 날짜: Thursday, May 23, 2024
- 가상 투어: View Virtual Tour for 243 Betty Ann Drive
- 도시: Toronto
- 이웃/동네: Willowdale West
- 중요 교차로: Yonge / Empress / Park Home
- 전체 주소: 243 Betty Ann Drive, Toronto, M2R 1A6, Ontario, Canada
- 거실: Hardwood Floor, Gas Fireplace, Vaulted Ceiling
- 가족실: B/I Shelves, Gas Fireplace, W/O To Deck
- 주방: Breakfast Area, Coffered Ceiling, Modern Kitchen
- 리스팅 중개사: Re/Max Realtron Bijan Barati Real Estate - Disclaimer: The information contained in this listing has not been verified by Re/Max Realtron Bijan Barati Real Estate and should be verified by the buyer.




