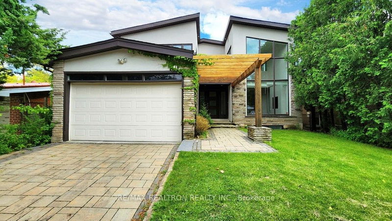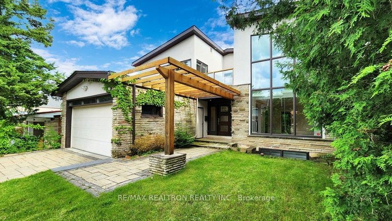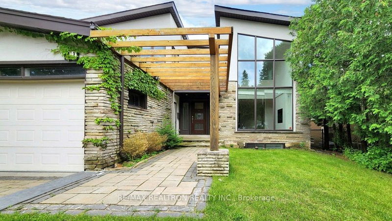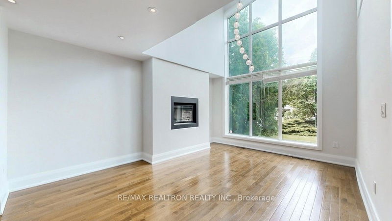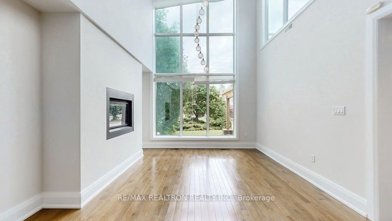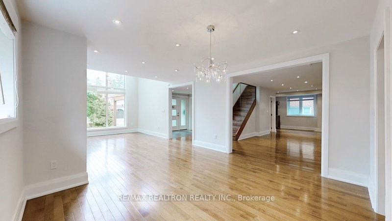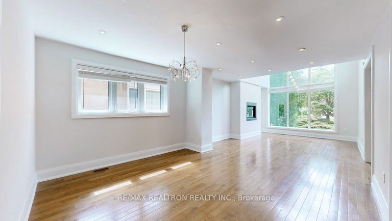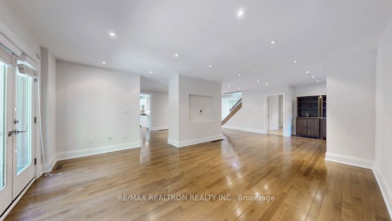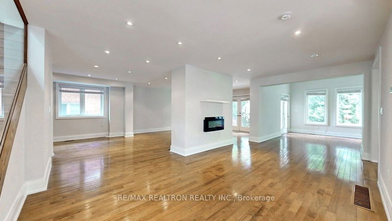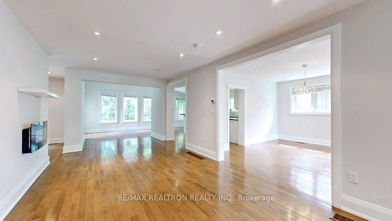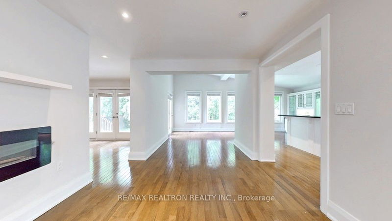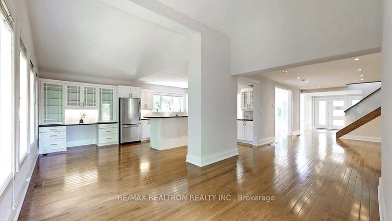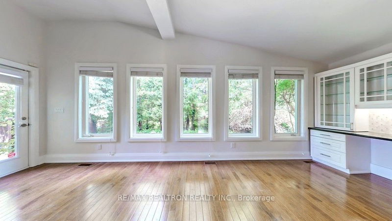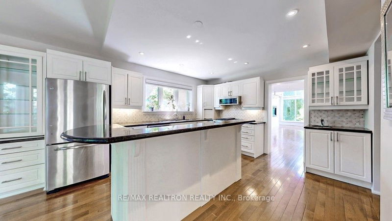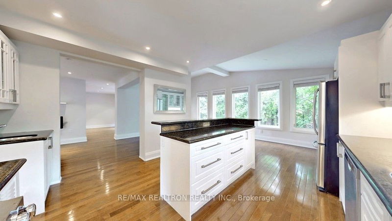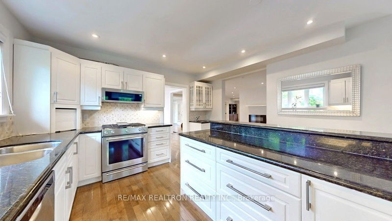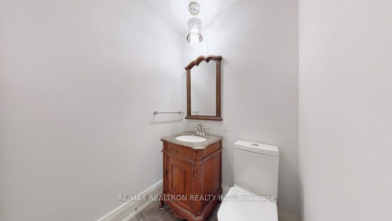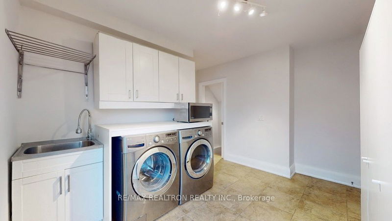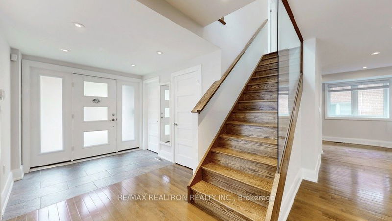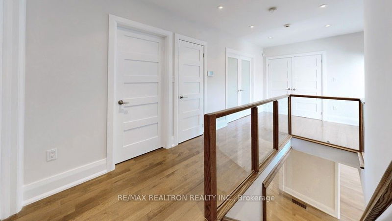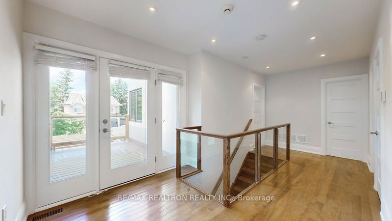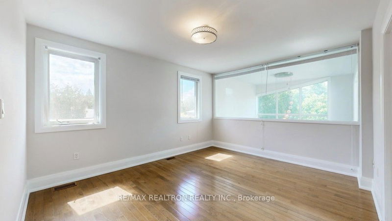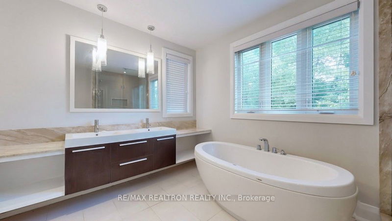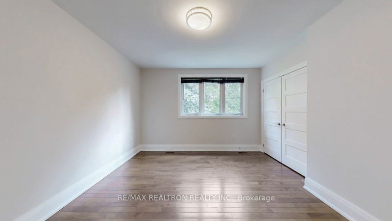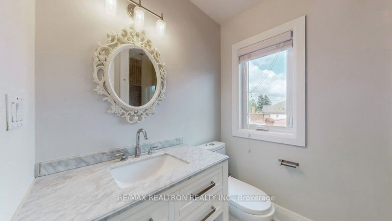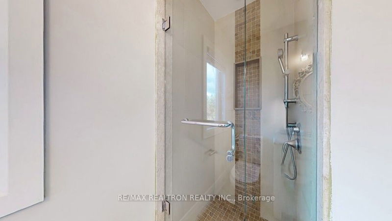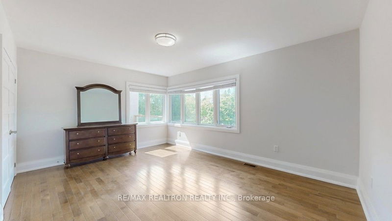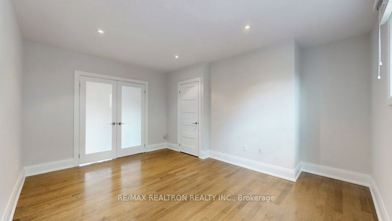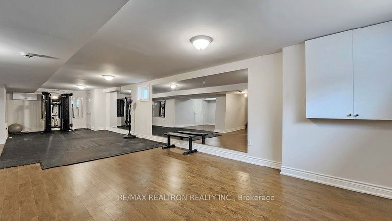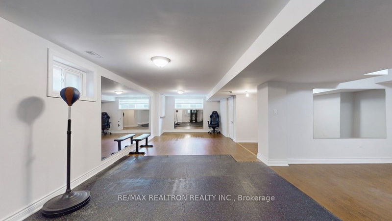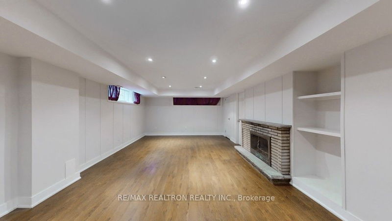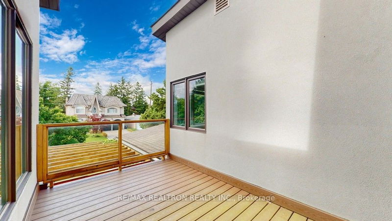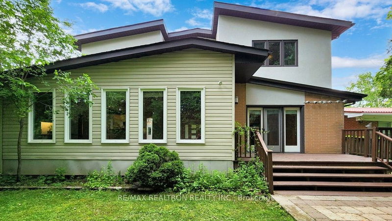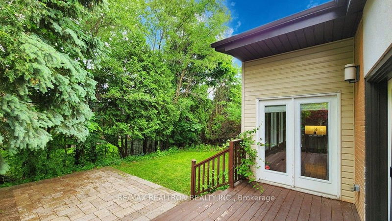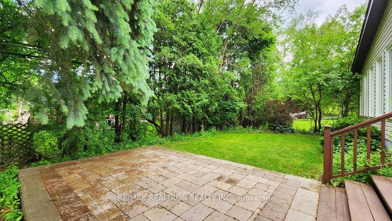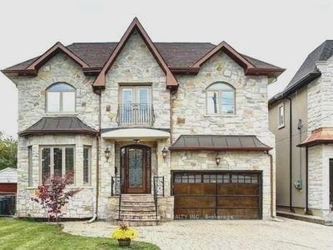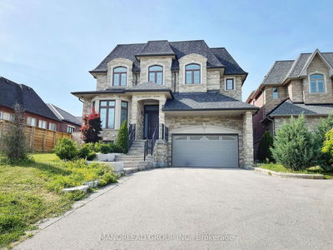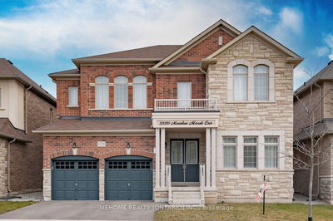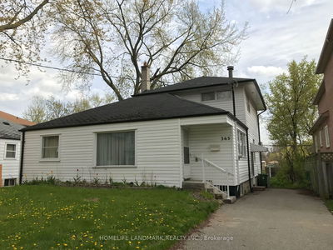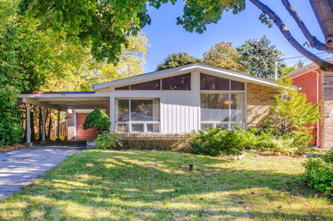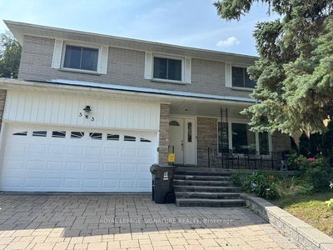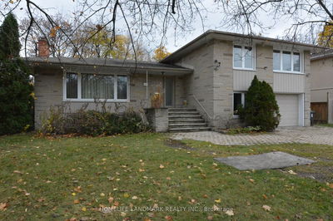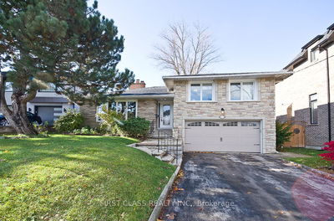Immaculate Family Home in the Prestigious Bayview Village Neighborhood. Over 3500 Sqft above Grade, Tempered Glass Staircase. Cathedral Ceiling In Living Rm W/Floor To Ceiling Window, Gourmet Kit W/Large Breakfast Area. Revel in the tranquility of the surroundings and appreciate the private backyard adorned with a large peaceful decks and southern exposure. Conveniently situated near walking trails, shopping centers, dining establishments, public transit, parks, and esteemed educational institutions, this property seamlessly combines refined living with accessibility. close to Earl Haig Secondary School. Great layout, Hardwood floors, Family room open up to Kitchen, bright & spacious, finished basement with rec room, 2 Bedrooms with Ensuite . Fully fenced backyard. Minutes to Bayview Village, Community Centre, Parks, TTC, Subway, Go Station, Hwy 401 & DVP. All 3 Fireplaces in the property are AS IS and NOT FUNCTIONAL.
부동산 특징
- 등록 날짜: Wednesday, May 29, 2024
- 가상 투어: View Virtual Tour for 11 Blithfield Avenue
- 도시: Toronto
- 이웃/동네: Bayview Village
- 중요 교차로: Bayview/Sheppard
- 전체 주소: 11 Blithfield Avenue, Toronto, M2K 1X9, Ontario, Canada
- 거실: Hardwood Floor, Cathedral Ceiling, Large Window
- 주방: Hardwood Floor, Granite Counter, Breakfast Area
- 가족실: Hardwood Floor, W/O To Deck, Large Window
- 리스팅 중개사: Re/Max Realtron Realty Inc. - Disclaimer: The information contained in this listing has not been verified by Re/Max Realtron Realty Inc. and should be verified by the buyer.

