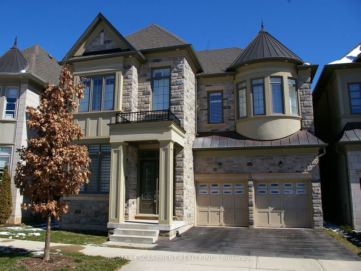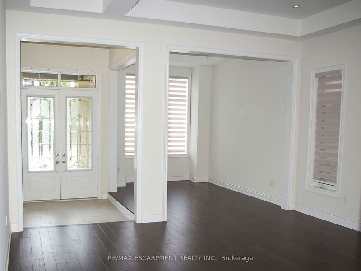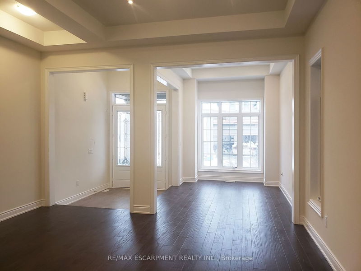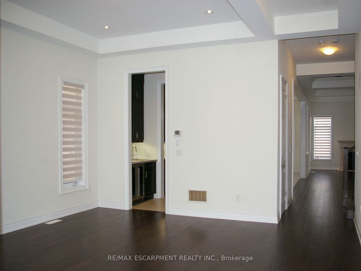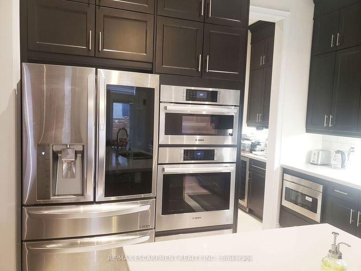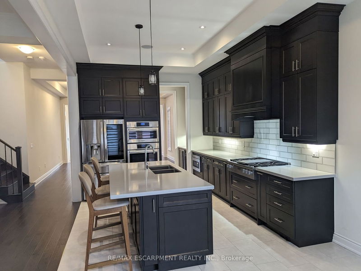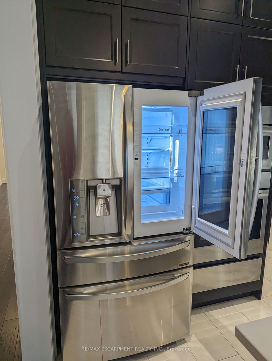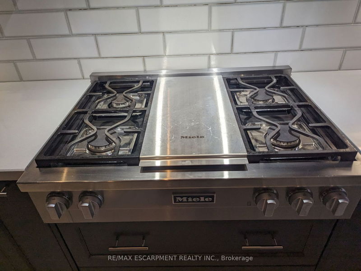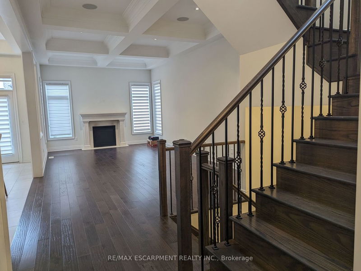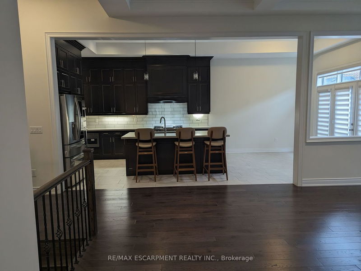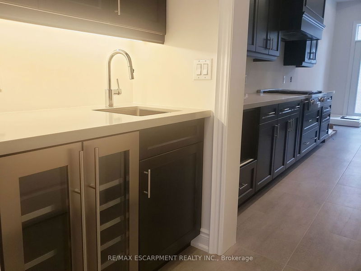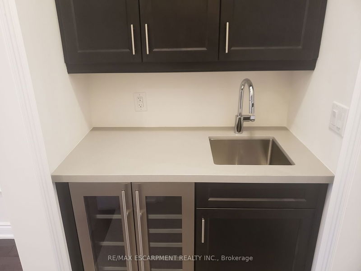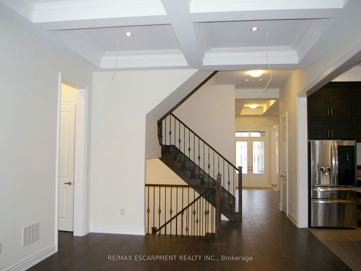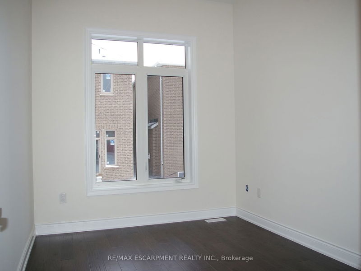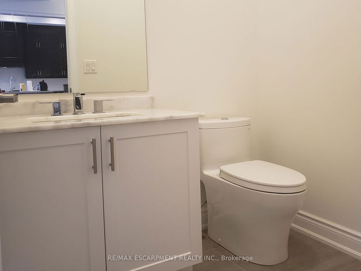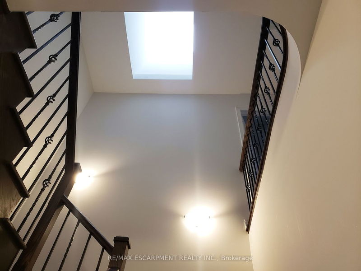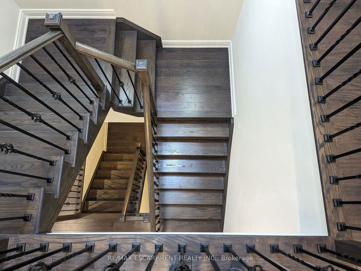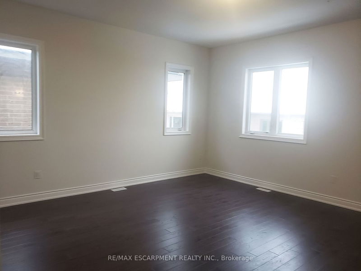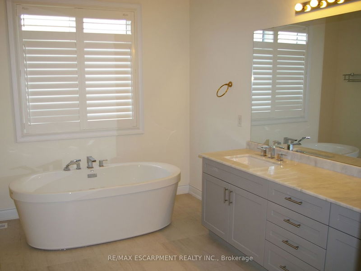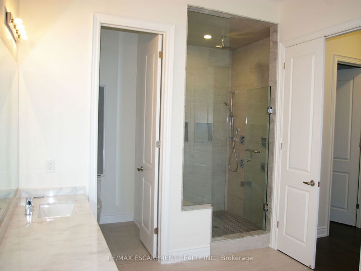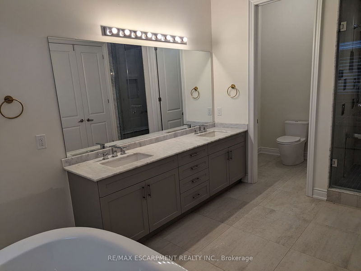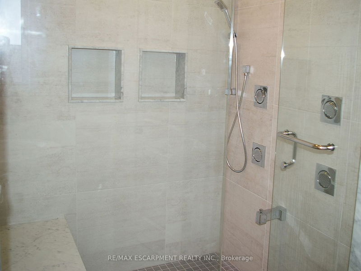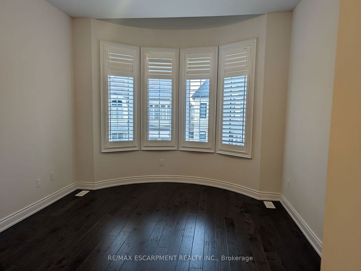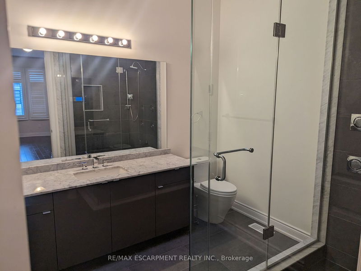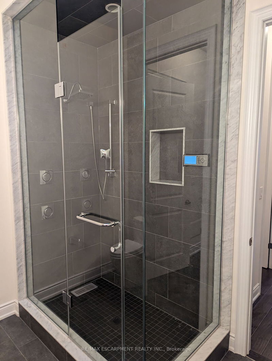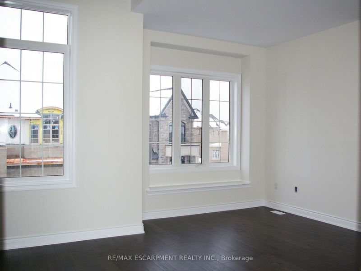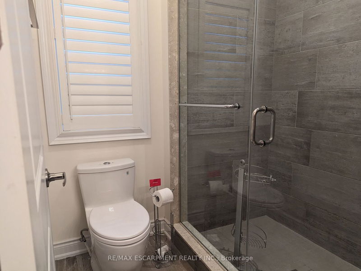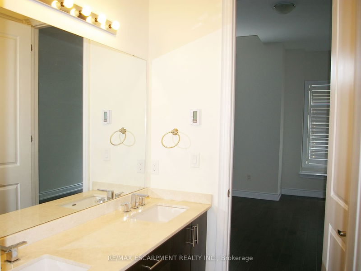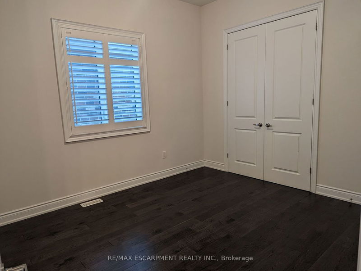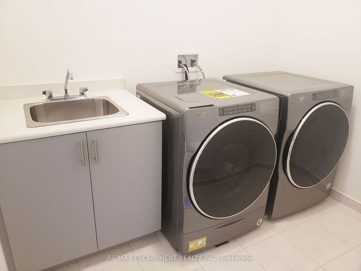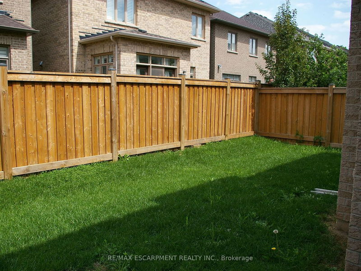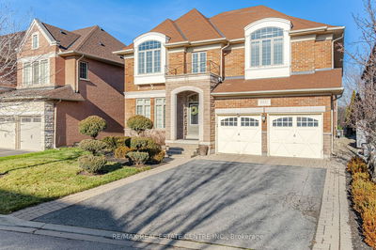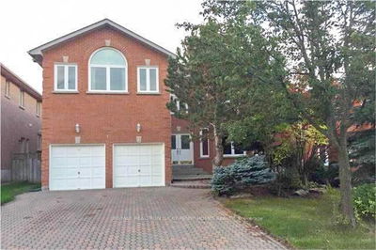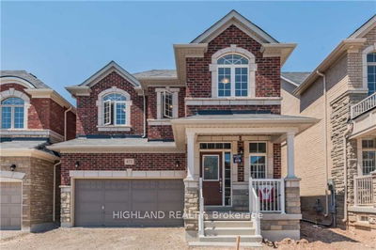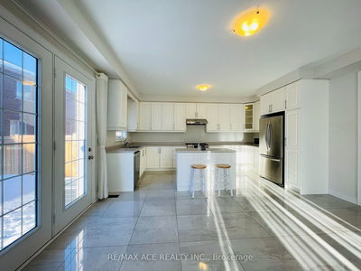Stunning Fernbrook Vanderbuilt Model Approx 3600 Sq Ft Of Upscale Living In Popular Glenorchy With Custom Enhancements Not Found In Other Homes: *11 Ceilings On Main Floor, 10 On 2nd Floor *Heated Floors, Marble Vanities, Frameless Showers With Electronically Controlled Spa-like Body Jets In All 3 Upstairs Bathrooms *Heat Recovery Ventilation System, UV Sanitation/Air Purification System For Fresh Air. Other Features Include Hand-Scraped Hardwood And Tile Floors, Oak Staircase With Wrought Iron Spindles, Upgraded Millwork, Coffered Ceilings, Gourmet Kitchen With Quartz Counters And High-End Appliances. Butlers Pantry With Wet Bar, Built-In Beverage Centre And Loads Of Storage. Honeycomb Blinds Or Shutters Throughout. This Home Has Too Many Upgrades To Mention And Must Be Seen To Be Appreciated. Perfect For The Discriminating Professional, Corporate Relocation Or Executive. Steps To Schools, Parks, Close To Library, Shopping/Restaurants, Sports Facilities. Excellent Highway Access.
부동산 특징
- 등록 날짜: Tuesday, January 02, 2024
- 도시: Oakville
- 이웃/동네: Rural Oakville
- 중요 교차로: Sixth Line/Wheat Boom
- 거실: Hardwood Floor, Picture Window
- 주방: B/I Appliances, Stainless Steel Appl, Quartz Counter
- 가족실: Hardwood Floor, Gas Fireplace, Coffered Ceiling
- 리스팅 중개사: Re/Max Escarpment Realty Inc. - Disclaimer: The information contained in this listing has not been verified by Re/Max Escarpment Realty Inc. and should be verified by the buyer.

