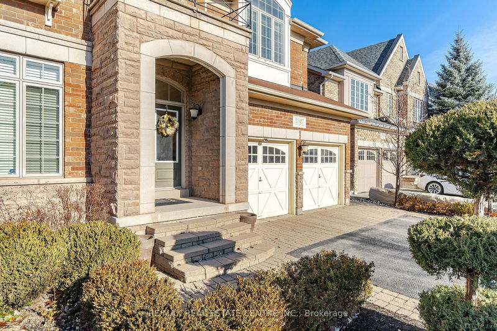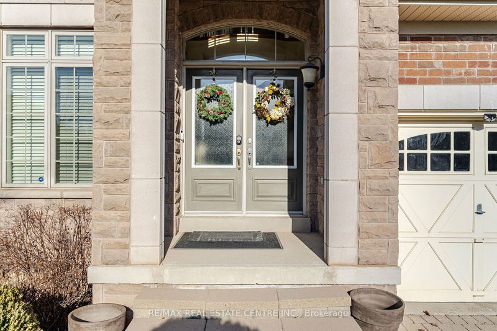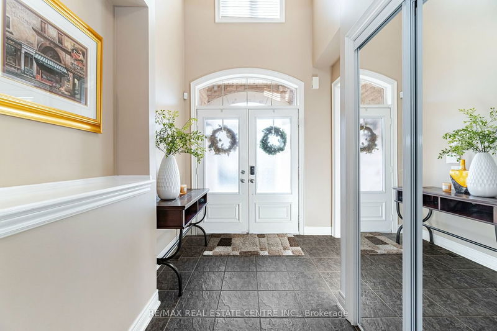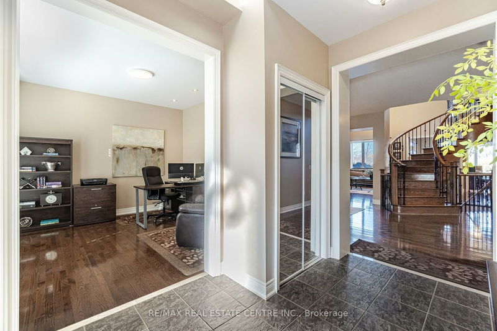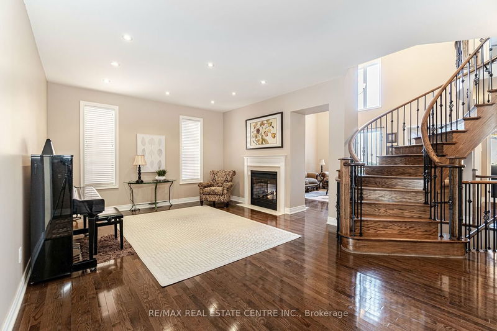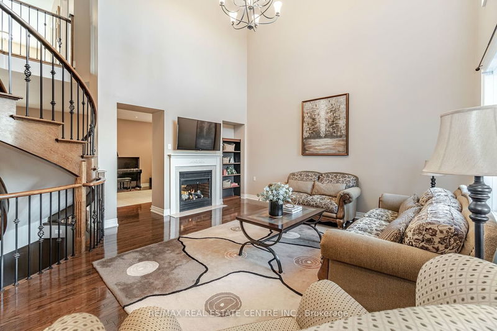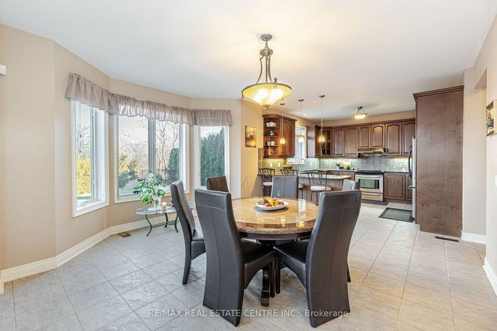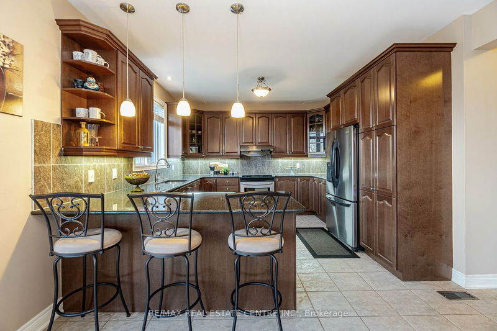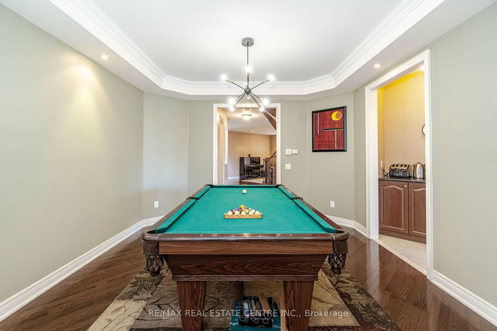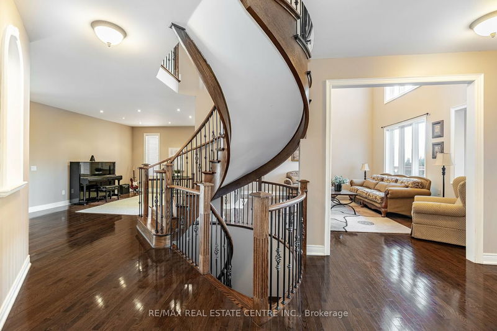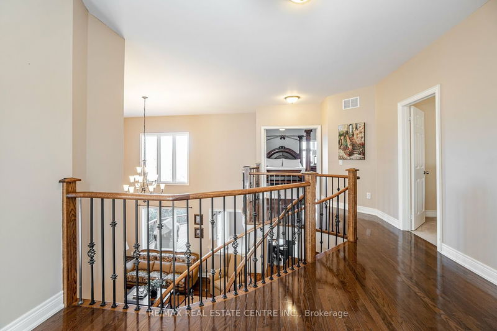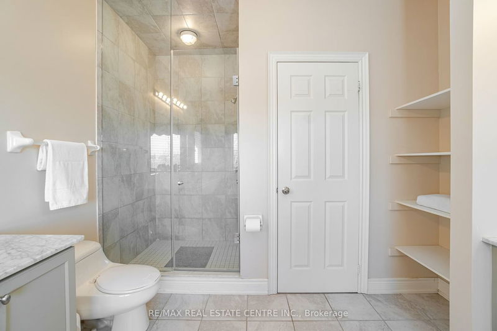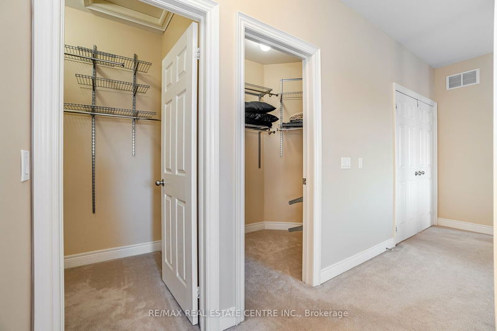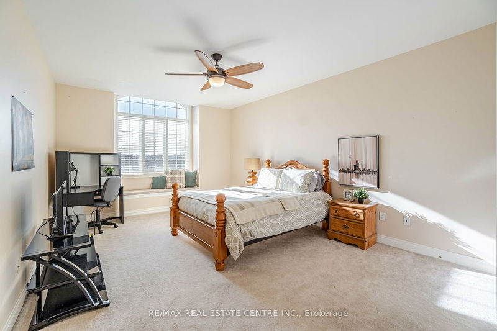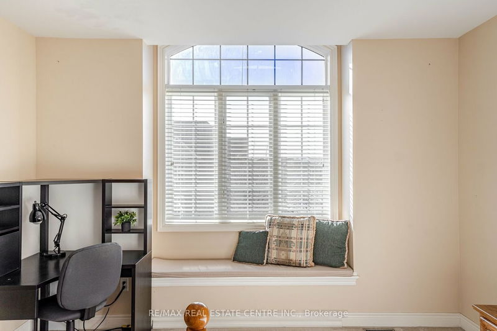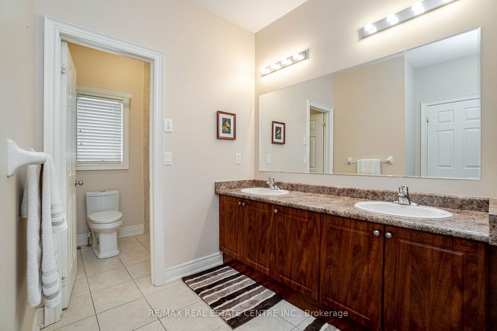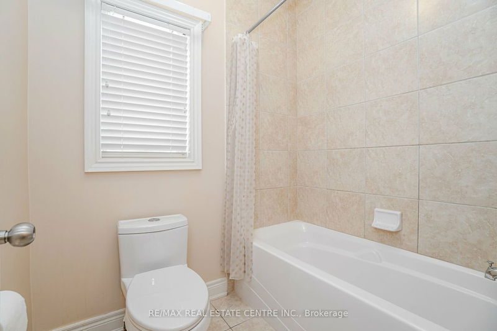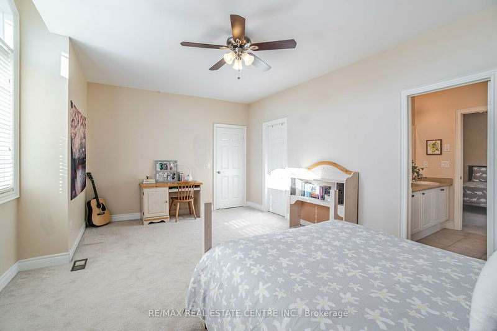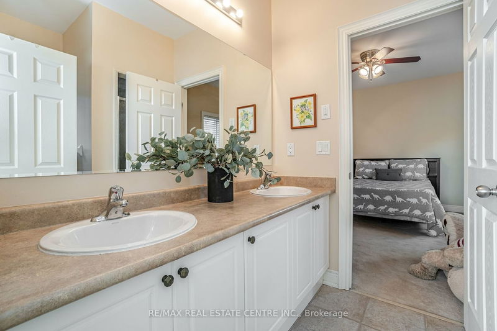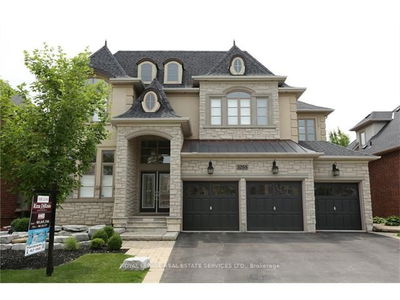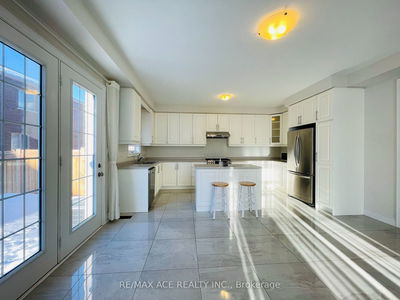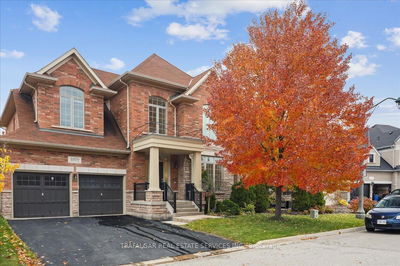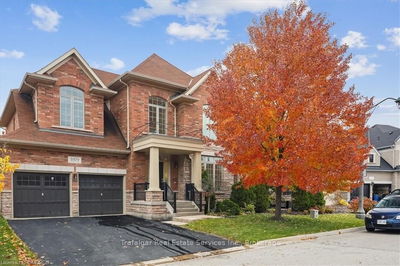Stunning Executive 4300 sf Home on a Ravine Lot in Prestigious Joshua Creek Neighbourhood. Walk into a 20ft ceiling Entryway with main floor Library/Den. Stunning Open Staircase Extends From 2nd Flr Through to the Basement. Grand Family room w 20ft ceiling, 2 sided fire place. Formal Living room. Large Family-Sized Eat-In Kitchen w Built-In Appliances and Walkout to Large Deck! A Butler's Pantry that Leads to The Formal Dining room. Separate side entrance Laundry/ Mud room with access to Garage & separate staircase. Primary Bedroom Features a Spa Like 5-Piece Ensuite and 2 Walk-In Closets & 2 Sided Fireplace. Large 2nd and 3rd Bedrm w Walkin Closets & 3pc ensuite. Large 4th Bedrm w Double closet & 4pc ensuite. Great Floor Plan to Entertain Family & Friends with an Abundance of Natural Light!
부동산 특징
- 등록 날짜: Monday, December 18, 2023
- 가상 투어: View Virtual Tour for 2327 Lyndhurst Drive
- 도시: Oakville
- 이웃/동네: Iroquois Ridge North
- 중요 교차로: Meadowridge / Dundas
- 전체 주소: 2327 Lyndhurst Drive, Oakville, L6H 7V5, Ontario, Canada
- 거실: Hardwood Floor, Formal Rm, Fireplace
- 주방: Breakfast Bar, Breakfast Area, W/O To Deck
- 가족실: Hardwood Floor, Gas Fireplace
- 리스팅 중개사: Re/Max Real Estate Centre Inc. - Disclaimer: The information contained in this listing has not been verified by Re/Max Real Estate Centre Inc. and should be verified by the buyer.


