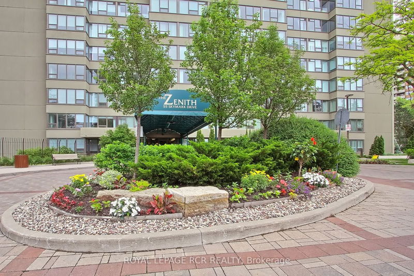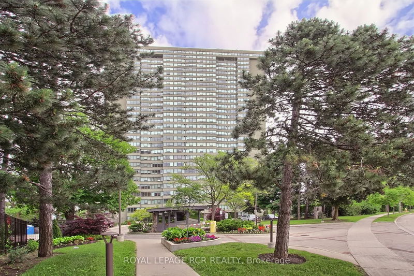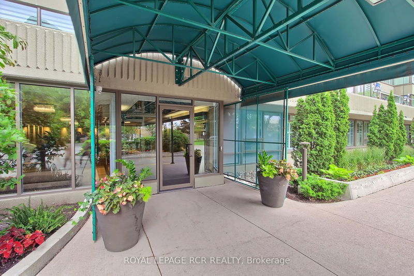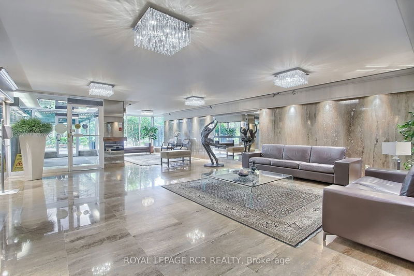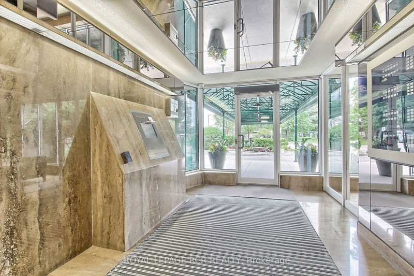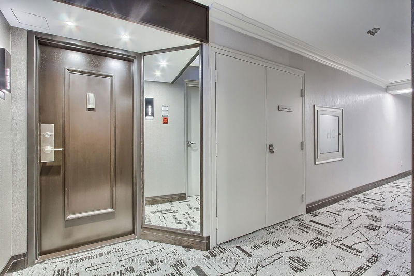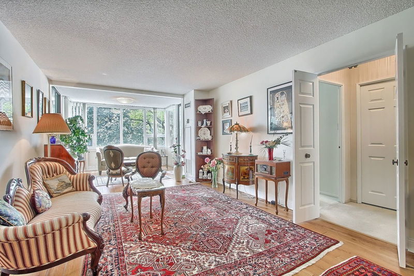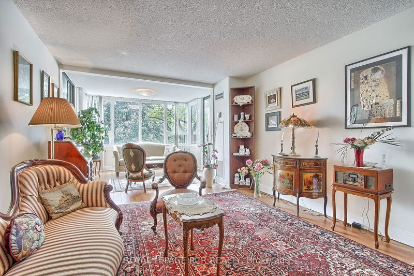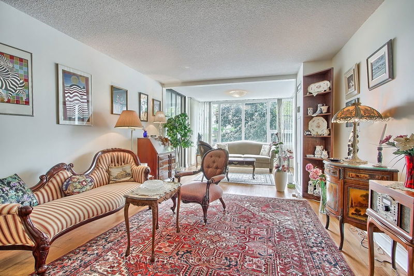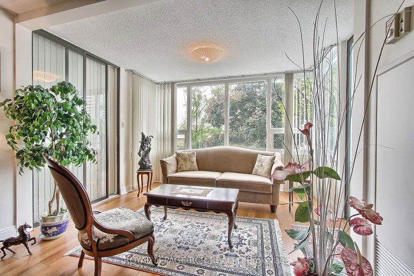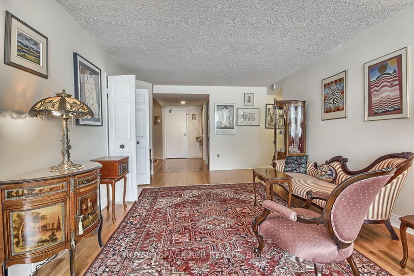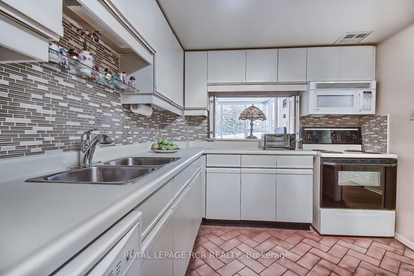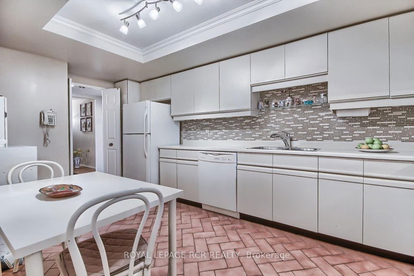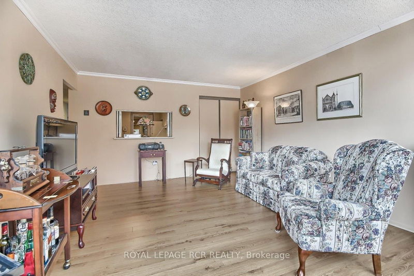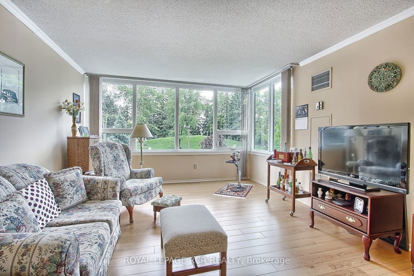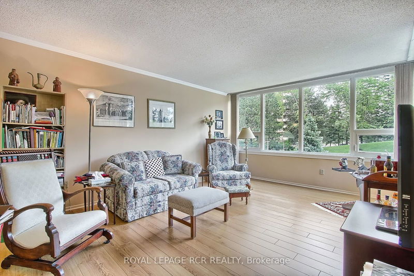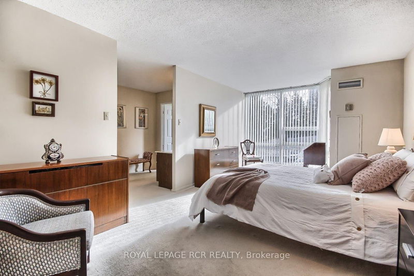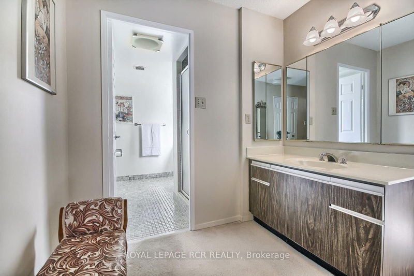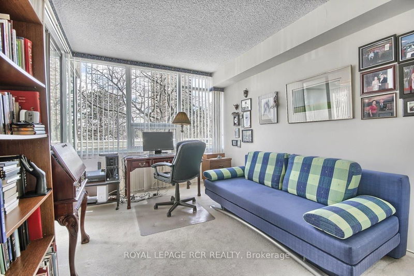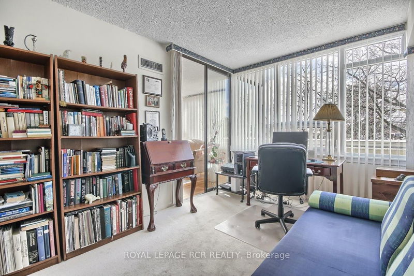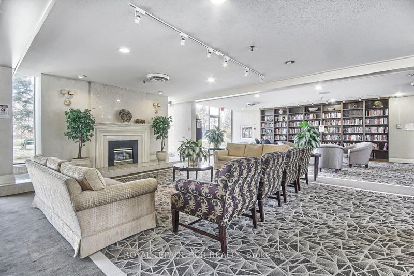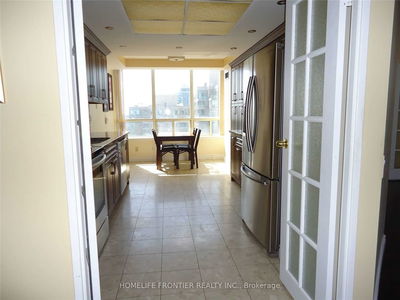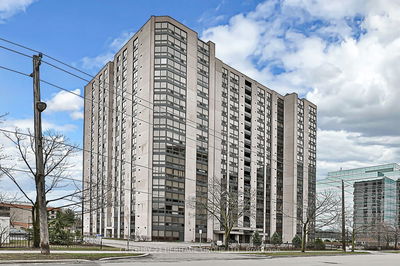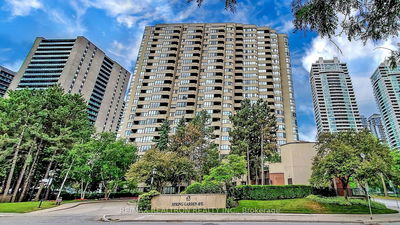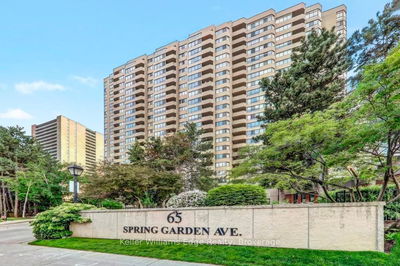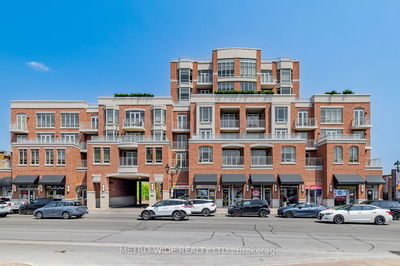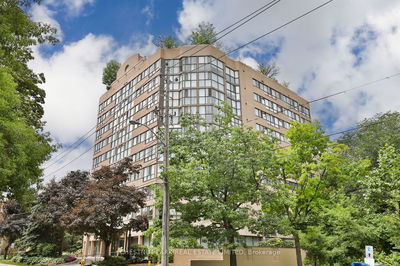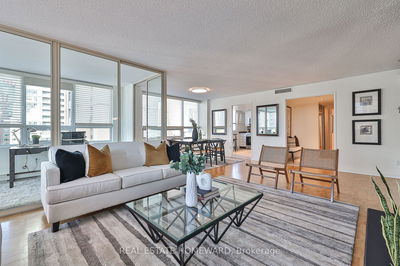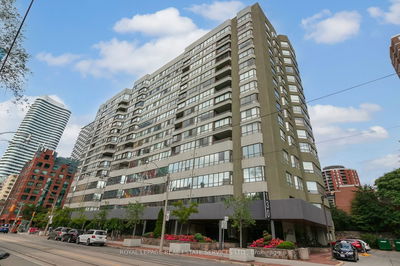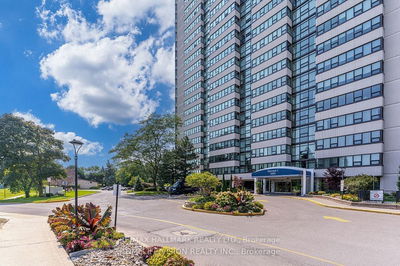Prestigious 'The Zenith of Skymark' Sun-filled Large Corner Suite With South West Exposure. 1711 Sq. Ft fabulous layout with a Green View . Easily Becomes A 3 Bdrm Suite. Beautifully Presented with Hardwood Floor/ Living Room , Upgraded Kitchen with Backsplash, Large Primary Bd w/ Dressing Room & Vanity, 5Pcs Ensuite, 2 W/I Closets (His & Hers), Large Ensuite Storage, 2 Car Parking, Condo Fees Include All Utilities! A Superior Location, Steps To Shopping, T.T.C & Schools. New H/W Floor Living room (2020), All New Windows (2019/2020), New Laminate floor ( 2019), 4 Closets Plus Ensuite Storage . Multi-Million Dollar Amenities Including Gym, Indoor/Outdoor Pools, Sauna, Tennis/Squash Courts, Party/Lounge/Meeting Rooms, Library, Multimedia Rm , Visitor Parking, 24Hr Gatehouse & Security. Enjoy the Renovated Lobby and Hallways.
부동산 특징
- 등록 날짜: Monday, June 10, 2024
- 도시: Toronto
- 이웃/동네: Hillcrest Village
- 중요 교차로: Don Mills / Finch
- 거실: Combined W/Solarium, Hardwood Floor, O/Looks Park
- 가족실: Hardwood Floor, Picture Window
- 주방: Eat-In Kitchen, Backsplash
- 리스팅 중개사: Royal Lepage Rcr Realty - Disclaimer: The information contained in this listing has not been verified by Royal Lepage Rcr Realty and should be verified by the buyer.



