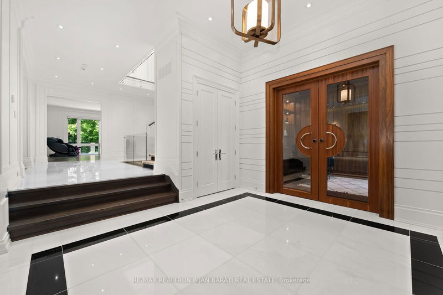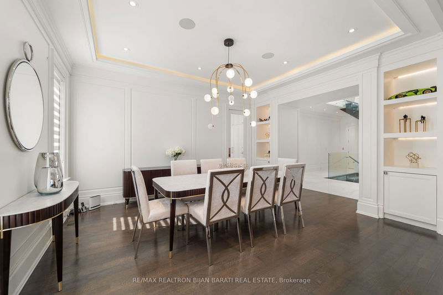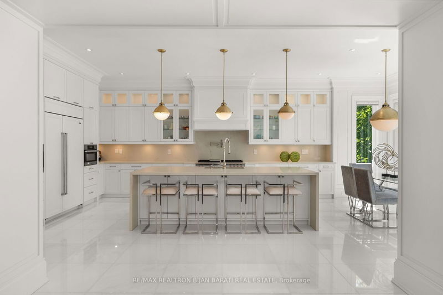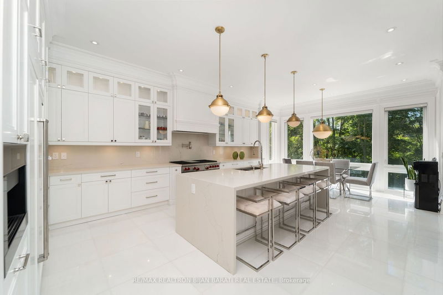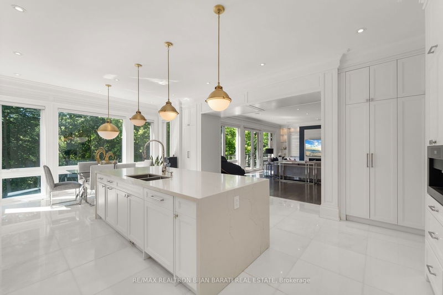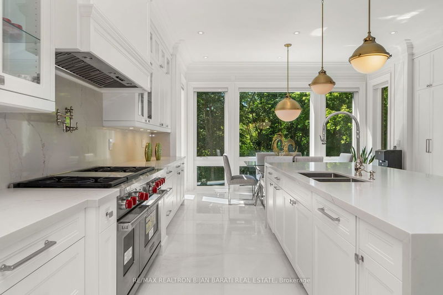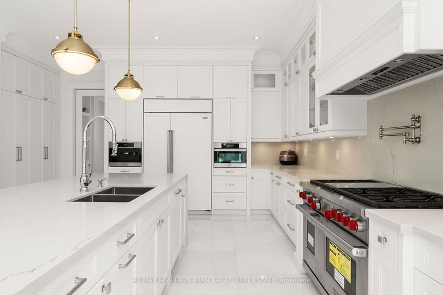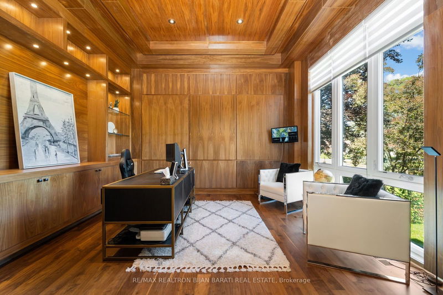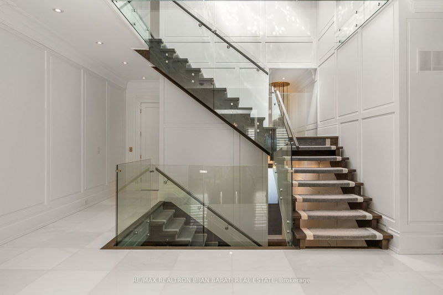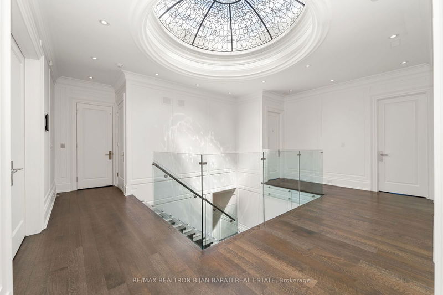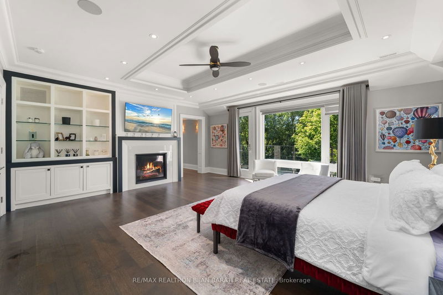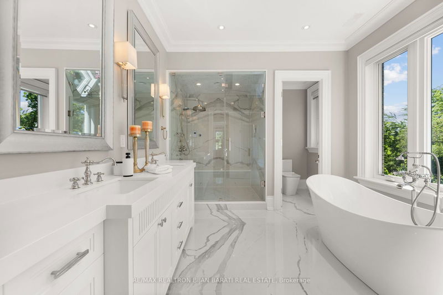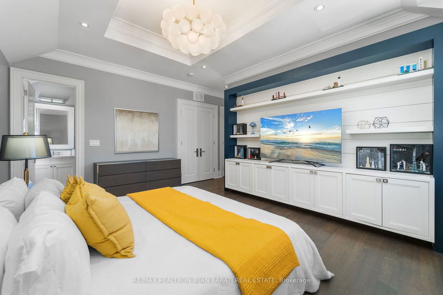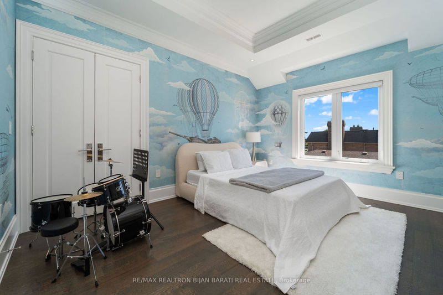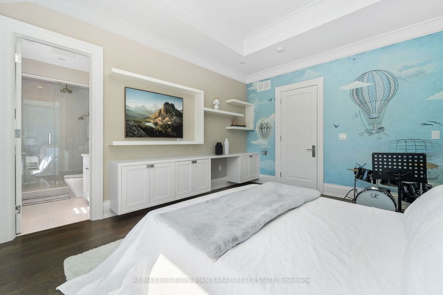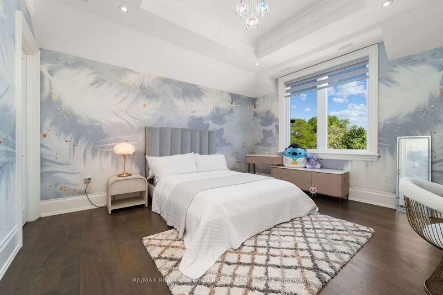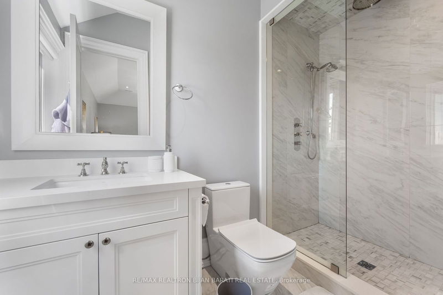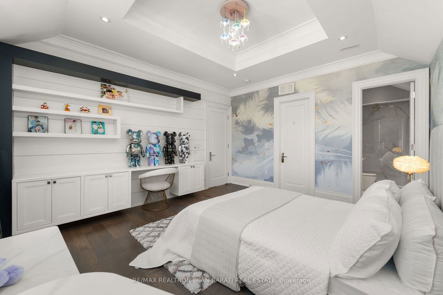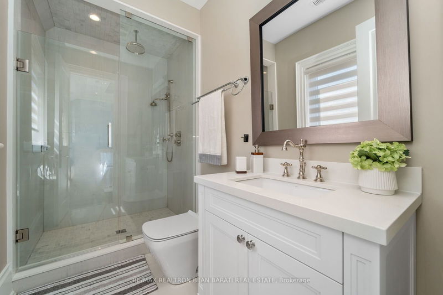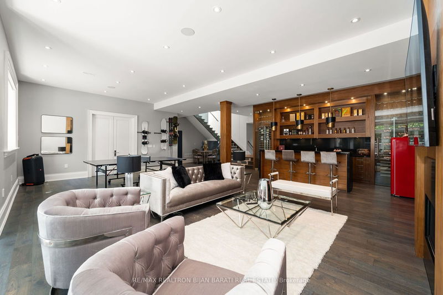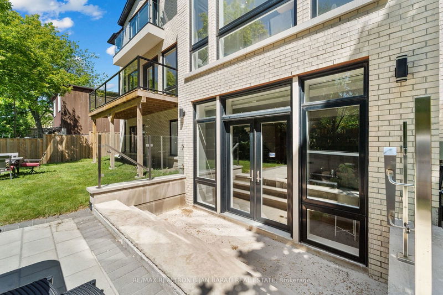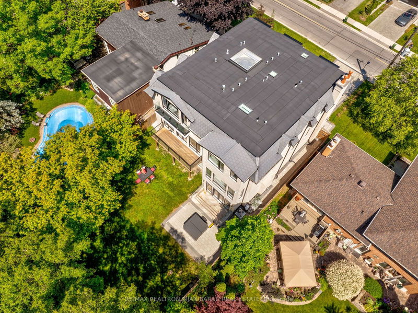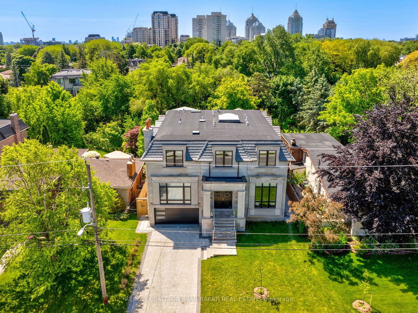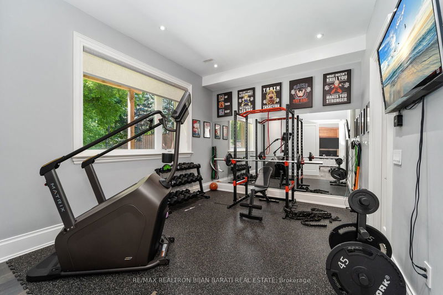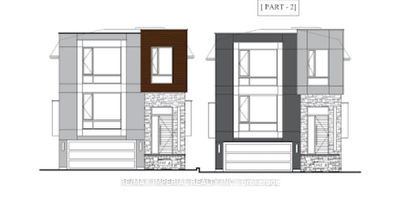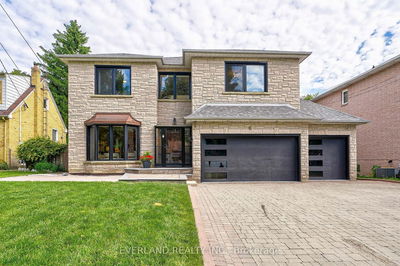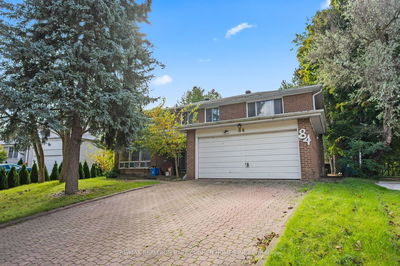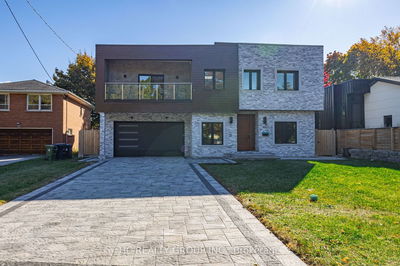Welcome To This Stylish Contemporary Custom Residence In Heart of Prestigious Bayview Village With A Beautiful Ravine View! Built Upon the Architecture Of Pure Elegance and Sophistication, Outfitted With The Latest Tech & Comfort! This 5+2 Bedroom Masterpiece Combines Unparalleled Interior Design, Incredible Flow, and Unmatched Security System. This Icon of Beauty Features: 5,272 Sq.Ft +Finished W/O Heated Flr Basement (Total ~ 7,500 S.F Of Living Space) On A Prime Southern Lot (60' X 149'), Marble/Wide Oak Hardwood Floor, 5 Bedrooms with Coffered Ceiling & Own Ensuite & Wall Unit & Some Designer Wall Paper, Magnificent Central Dome Skylight with An Artful Lens, High-End Millwork& Cabinetry, Led Potlight Throughout, An Elevator to Access All Three levels, Impressive Large Foyer/Entrance With Fabulous Library and Exceptional Design! Wall Panelled in Main Floor, 2nd Flr Hallway & Staircase! Soaring Ceiling Height:11.6' (Library&Foyer)// 10' (Main Flr)// 2nd Flr:10.5" (Includes Cof Cl.)// 10' (Basement Rec&Gym)! Chef Inspired Kitchen & Breakfast Area with Ravine View, Quality Cabinets, State-Of-The-Art Appliances and Open Concept to Large Family Room With A Beautiful Wall Unit, Gas fireplace and Walk Out to A Balcony! Side Entrance To A Mudroom with Plenty of Closet! Breathtaking Large Master Bedroom With Gas Fireplace, Wall Unit, 7-Pc Heated Flr Ensuite, Steam Sauna and A Boudoir W/I Closet with Skylight and A Lens! Huge Heated Floor Basement Includes an Exciting Wet Bar, Playing Area, 2Full Bath, Gym, Another Bedroom (or Media Room) Walk Out to Lovely Backyard with A Ravine View, Hot Tub and More, Perfect Place for Grand Family Entertainment! No Side Walk In Front! Best School: Earl Haig S.S and Bayview M.S! Slate Roof!
부동산 특징
- 등록 날짜: Monday, June 10, 2024
- 가상 투어: View Virtual Tour for 53 CITATION Drive
- 도시: Toronto
- 이웃/동네: Bayview Village
- 중요 교차로: Bayview Ave / Sheppard Ave
- 전체 주소: 53 CITATION Drive, Toronto, M2K 1S5, Ontario, Canada
- 가족실: B/I Shelves, Gas Fireplace, W/O To Deck
- 주방: Breakfast Area, O/Looks Ravine, Pantry
- 거실: Coffered Ceiling, Panelled, Gas Fireplace
- 리스팅 중개사: Re/Max Realtron Bijan Barati Real Estate - Disclaimer: The information contained in this listing has not been verified by Re/Max Realtron Bijan Barati Real Estate and should be verified by the buyer.


