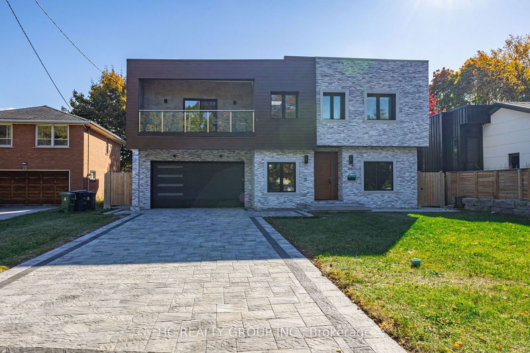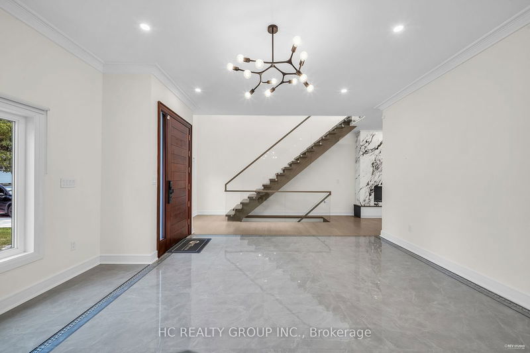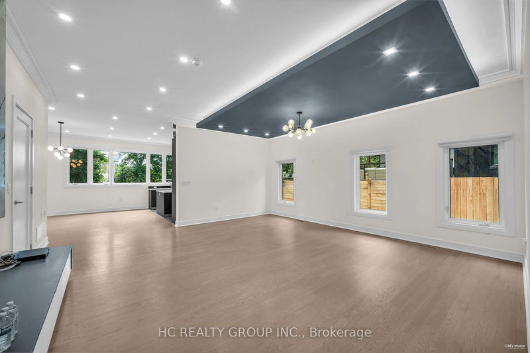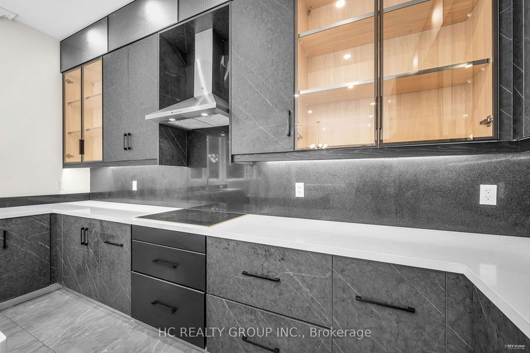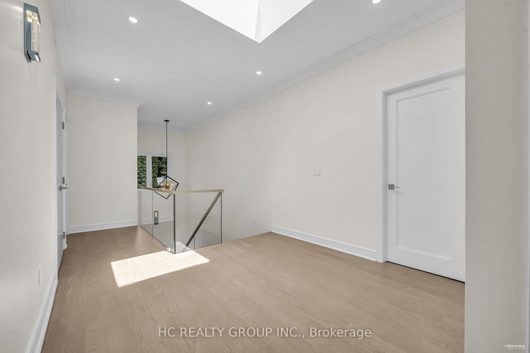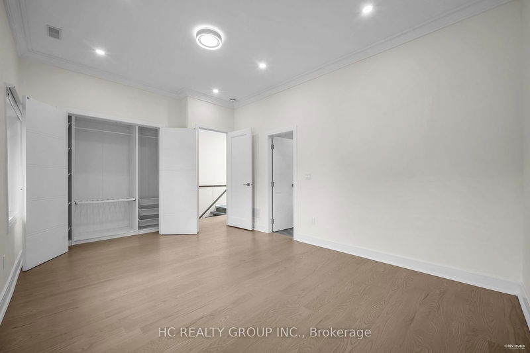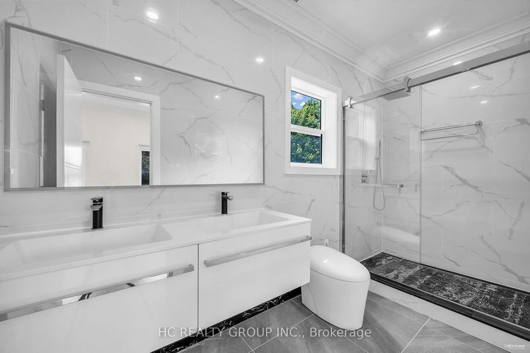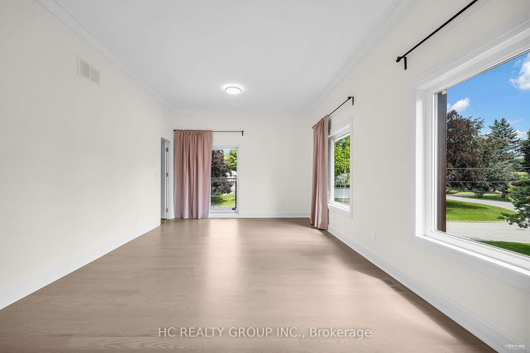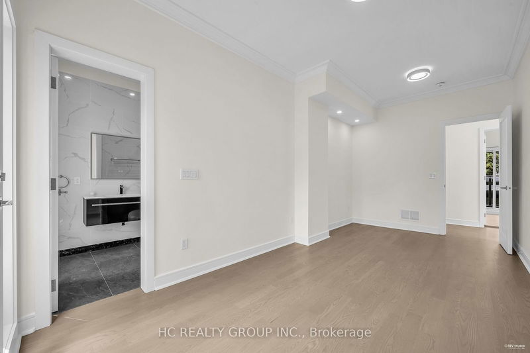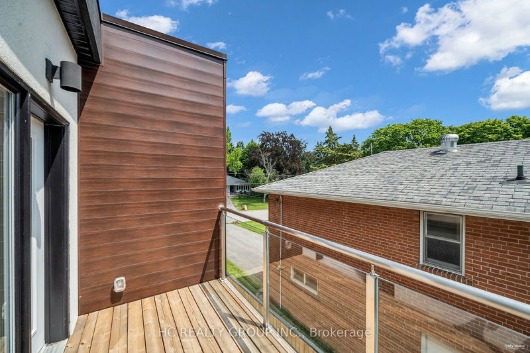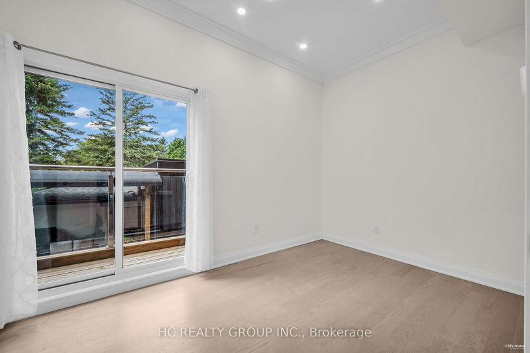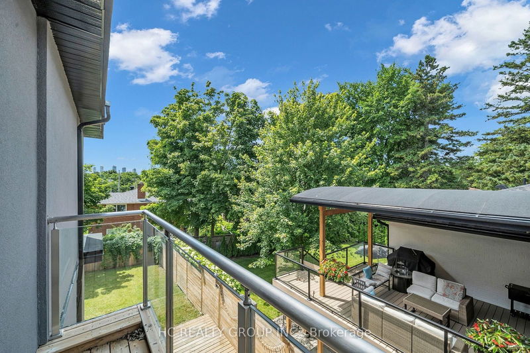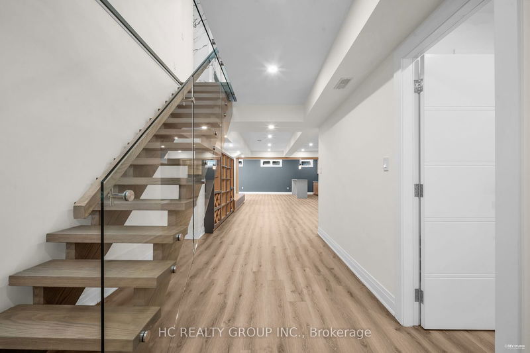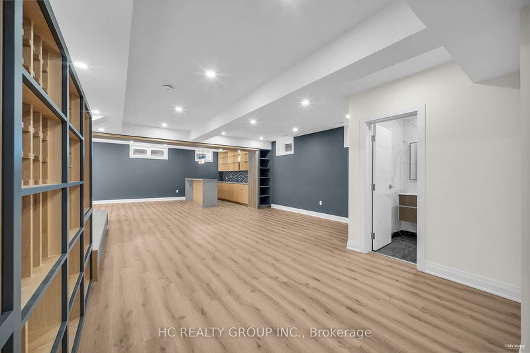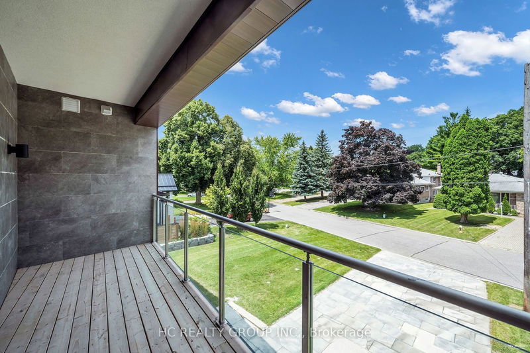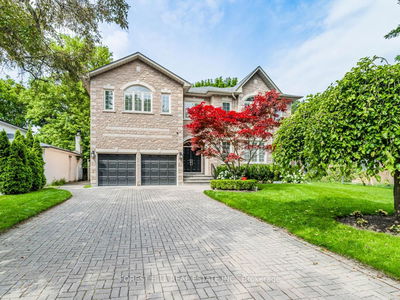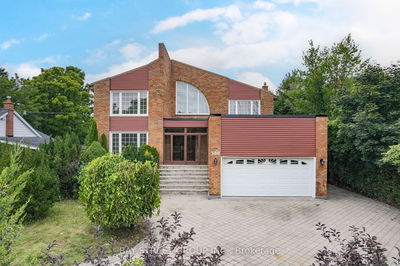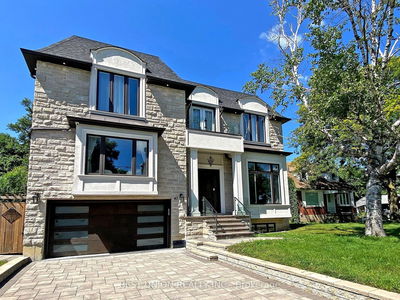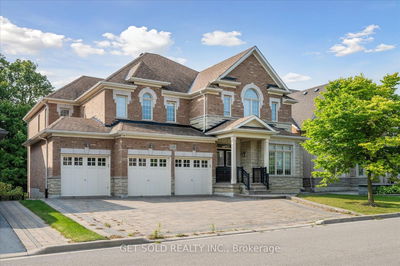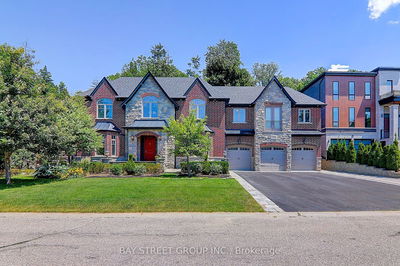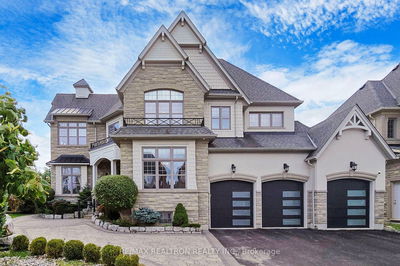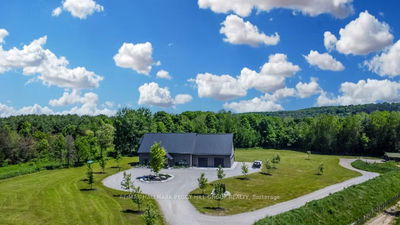Don't Miss Out On This Impressive Contemporary Custom Build Executive Home On The Picturesque 60' Lot To Settle Your Family In Prestigious Bayview Village, Tucked Away On A Quiet St. & Family Friendly Neighbourhood With Amazing Neighbours. Real High-demand Community For Decent Families. This exquisite property features 5+1 bedrooms & 7 bathrooms, approx. 5,300 SqFt. of finished living space. Enjoy beautiful hardwood floors throughout both the first and second levels, along with 9.5 ft ceilings on the main floor and 9 ft ceilings on the second floor. Skylight with sun-filled. The home boasts elegant glass railings, four ensuite bedrooms, and a fully equipped luxury basement recreation room that includes a nanny suite with its own ensuite and walk-up access. Additional highlights include wine racks, granite countertops, and LED pot lights throughout. Enjoy Your Summer Time With Family In The Depth 128'+ Fully Fenced Backyard. The double private long driveway allows for ample parking with no sidewalk to contend with. Coveted Location, Heart Of North York, Easy Access To Hwys, Parks, Shops, Hospital & So Much More! Top Notch School District! It Will Make Your Life Enjoyable & Convenient! A Must See! You Will Fall In Love With This Home!
부동산 특징
- 등록 날짜: Friday, October 25, 2024
- 도시: Toronto
- 이웃/동네: Bayview Village
- Major Intersection: Finch & Leslie
- 전체 주소: 37 Geraldton Crescent, Toronto, M2J 2R5, Ontario, Canada
- 리스팅 중개사: Hc Realty Group Inc. - Disclaimer: The information contained in this listing has not been verified by Hc Realty Group Inc. and should be verified by the buyer.

