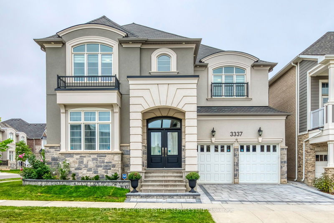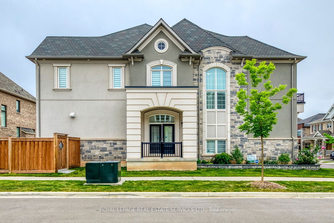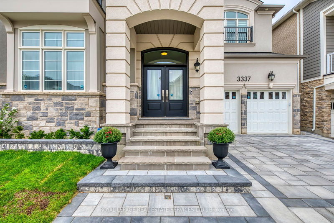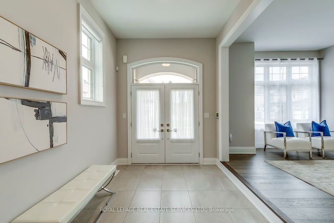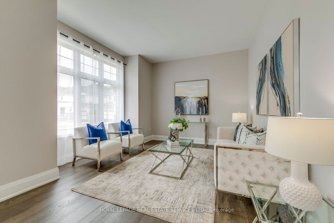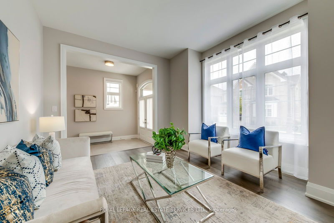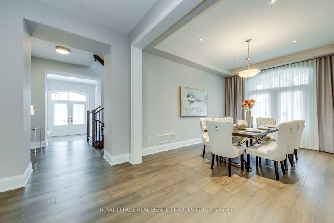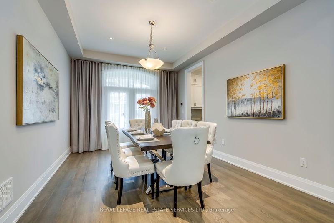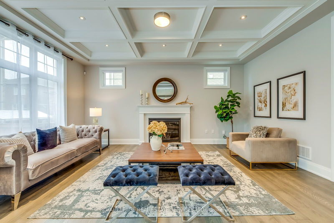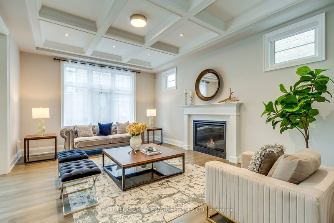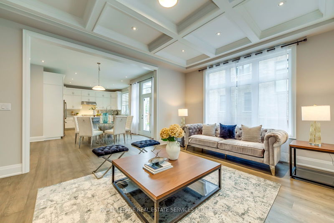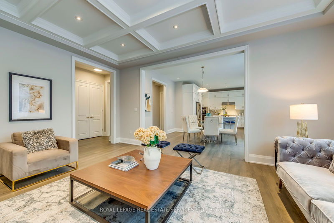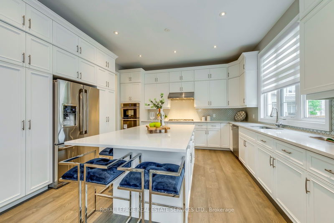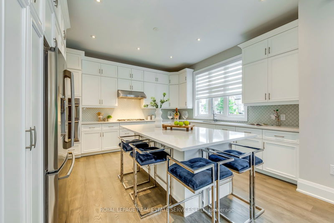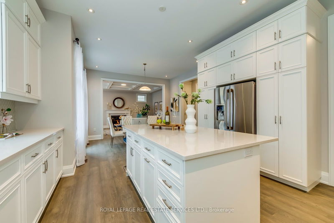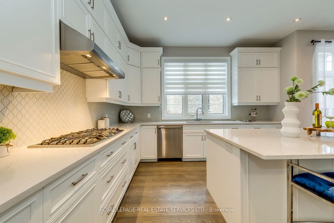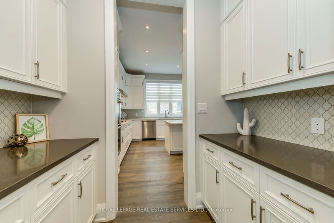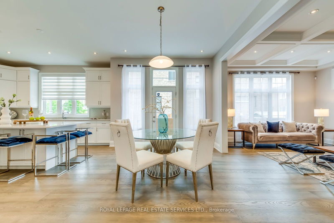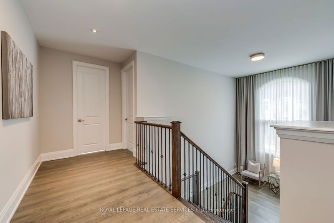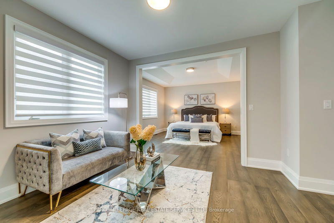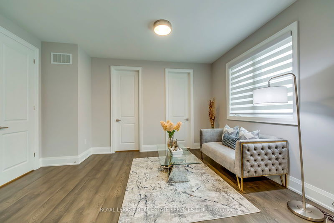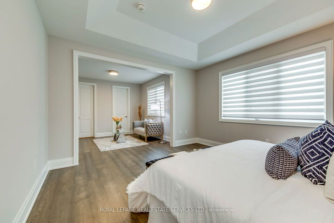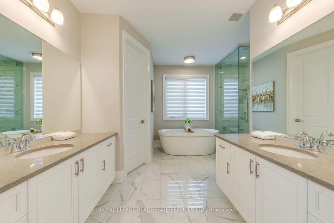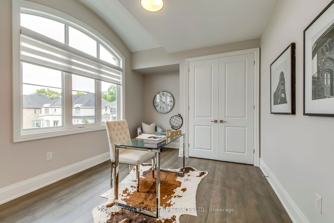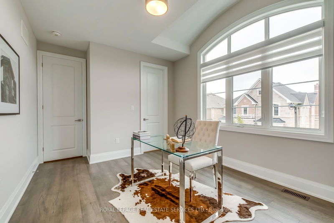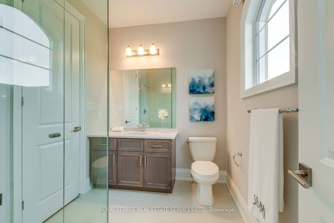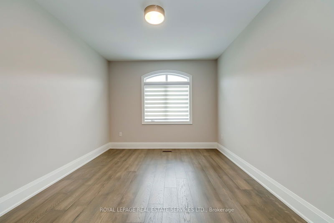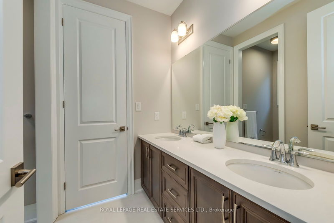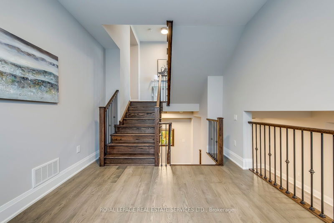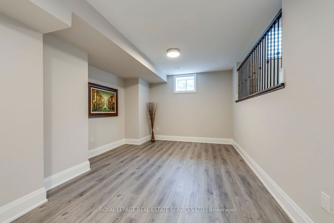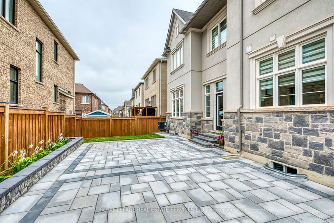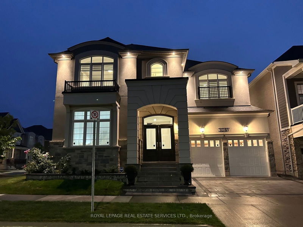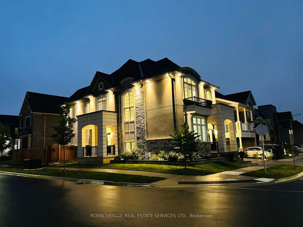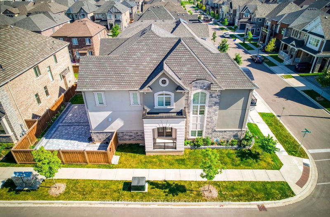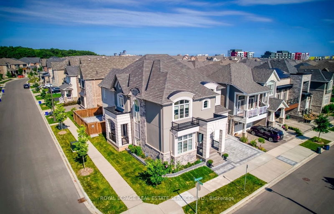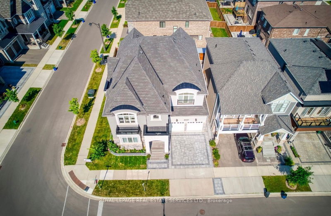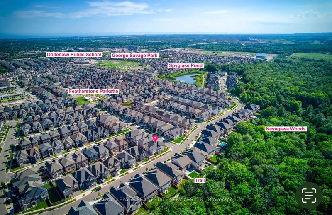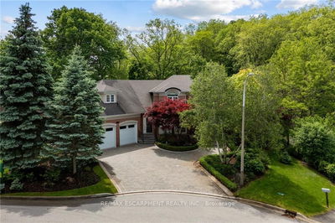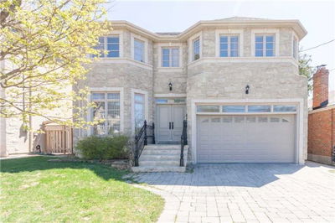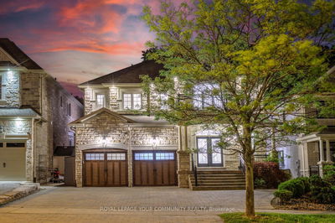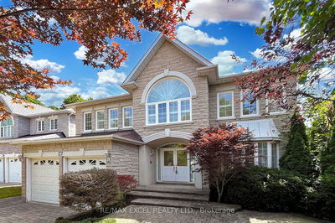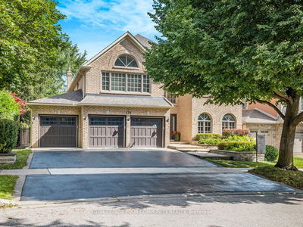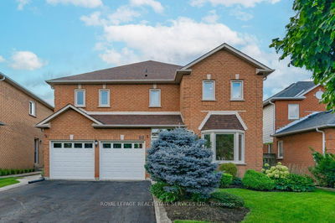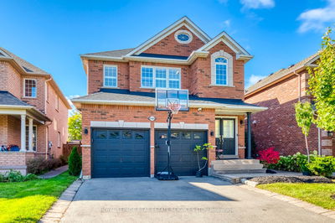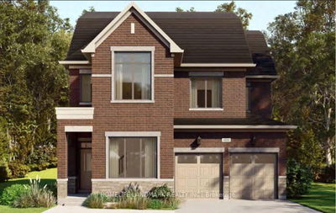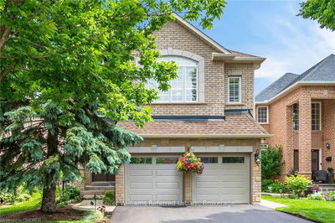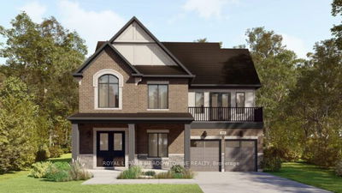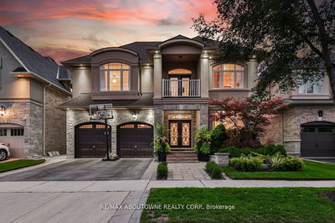An Exceptional Value for a Truly Unique Luxury Home! This 4-year-old Mattamy Model House Offers 4,095 sqf, Including 116 sqf Finished Lower Level, 5 Bdrms & 4 Bathrm, Complemented with Unmatched Craftsmanship & High Echelon Upgrades Throughout (See Attachment For Full Details). Main Floor Showcases 10-ft Ceilings & Upgraded Chef's Kitchen with Top-of-the-Line S/S Appliances, Pot Lights, Self-closing Cabinetry, Double Sided Servery, Extra Large Central Island Completed With a Breakfast Bar and Quartz Countertops. With Adjacent Family Rm Includes Waffle Ceiling & Cozy Gas Fireplace, Overlooking a Beautiful, Fully Fenced Backyard Oasis. The Formal Dining Room Is Enhanced with Arch Top Windows, Pot Lights, & Custom-made 2-layer Window Coverings. Upstairs, Landing From 14-ft Ceiling Lounge To All 9-ft Ceilings Bedrooms, While Hardwood Flr Throughout. All Bdrms Provide An Elegant & Picturesque Look. Prim. Bdrm Features French Door, Extra Sitting Area & a Spa-like 5-pc Ensuite with an Oversized Oval Tub, His-and-her Vanities, His -and her W/I Closet. Four Additional Bedrooms Have Morden Designed Closets, Jack-and-Jill and Semi-Ensuite Bathroom Penetrated with Plenty of Sunlight. The Partially Finished Lower Level Leading From Oakwood Stairs With Metal Pickets to a Media Rm & a Den/Office, Plenty of Unfinished Space With Rough-In 3 Piece Bath For Endless Flexibility to Suit Your Family Needs. Don't Miss The Fantastic Opportunity to Live in The Prestigious Preserve Community Enjoy the Life You Always Wanted!
부동산 특징
- 등록 날짜: Thursday, August 29, 2024
- 가상 투어: View Virtual Tour for 3337 Merion Gdns
- 도시: Oakville
- 이웃/동네: Rural Oakville
- 중요 교차로: Dundas Street W / Sixth Line
- 전체 주소: 3337 Merion Gdns, Oakville, L6M 1R5, Ontario, Canada
- 거실: Hardwood Floor, Large Window, O/Looks Frontyard
- 주방: Combined W/Br, Centre Island, Quartz Counter
- 가족실: Coffered Ceiling, Pot Lights, Gas Fireplace
- 리스팅 중개사: Royal Lepage Real Estate Services Ltd. - Disclaimer: The information contained in this listing has not been verified by Royal Lepage Real Estate Services Ltd. and should be verified by the buyer.

