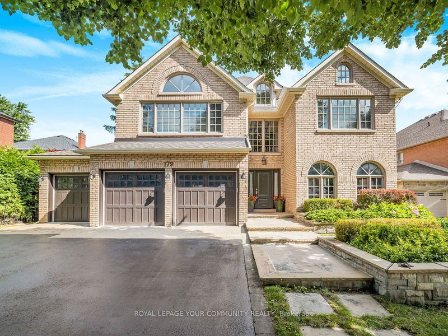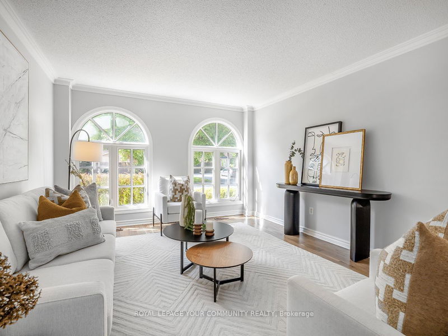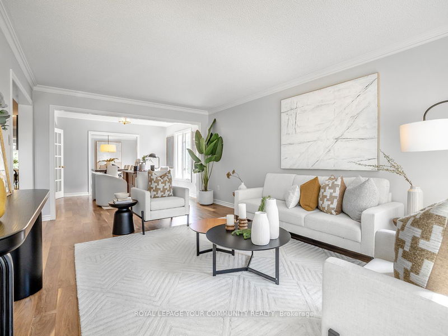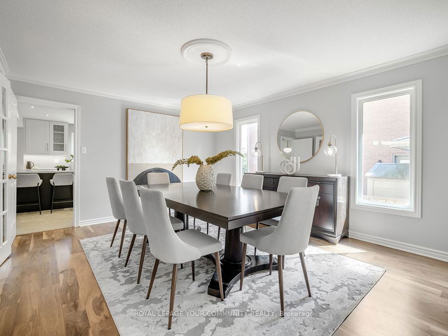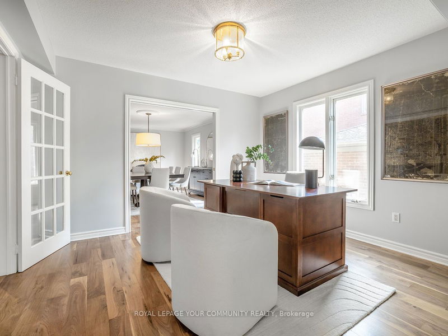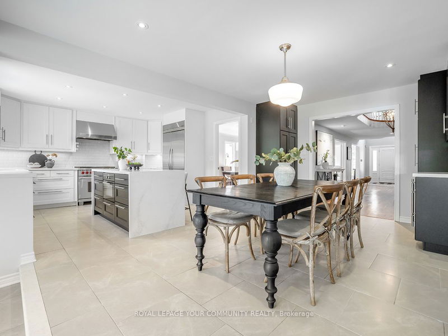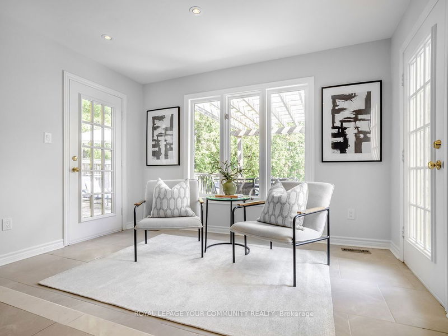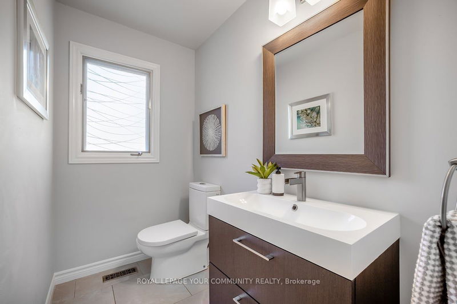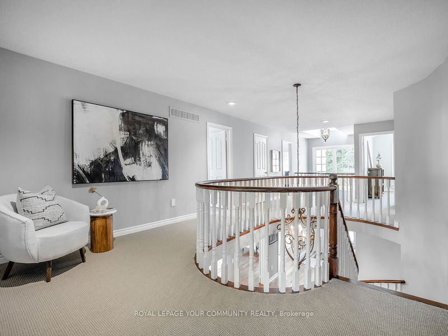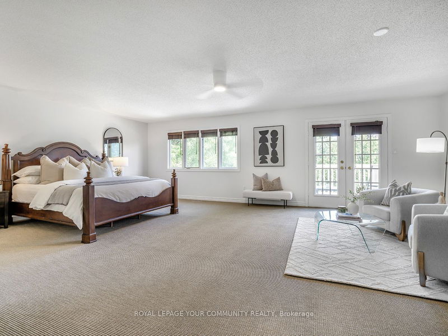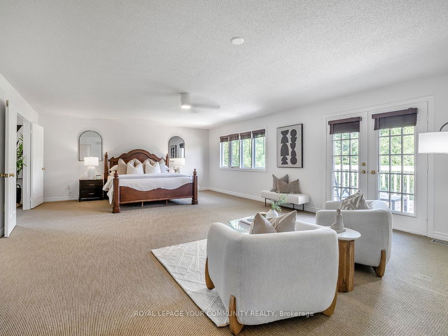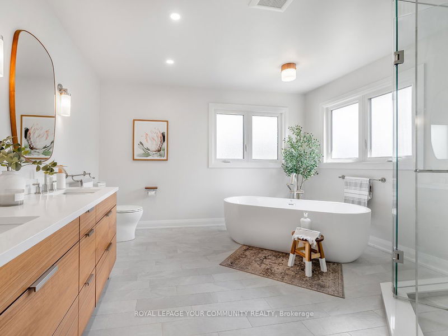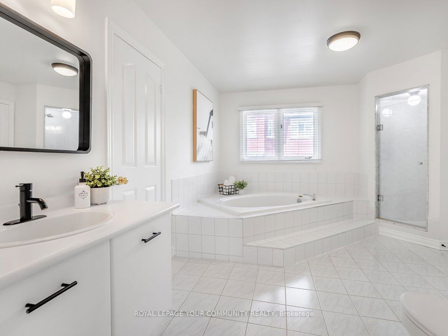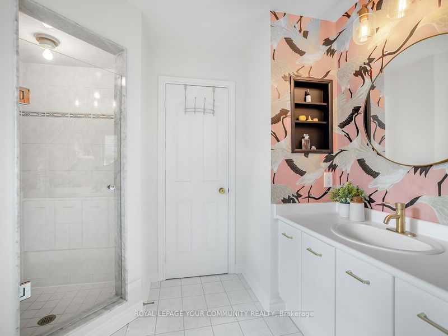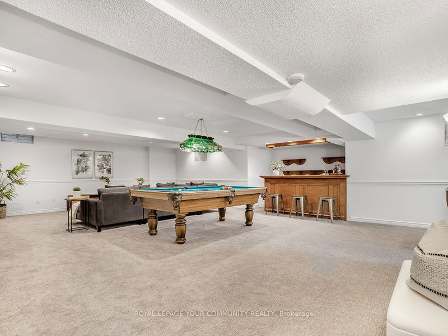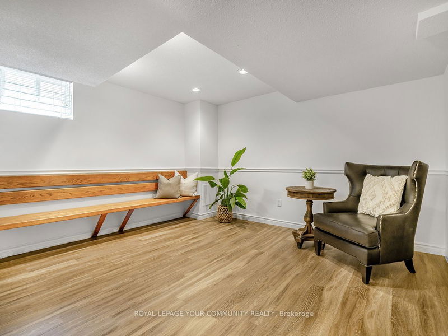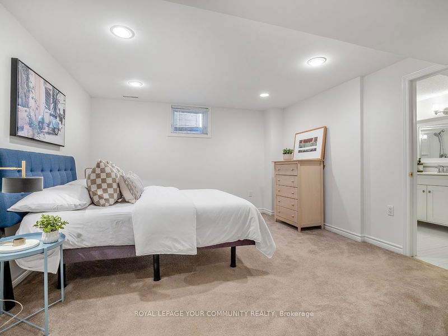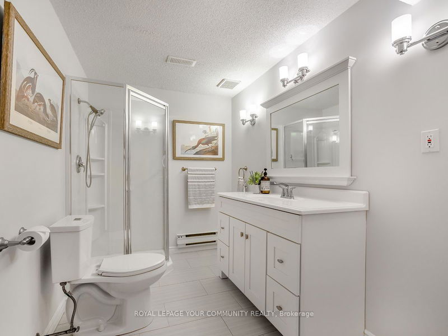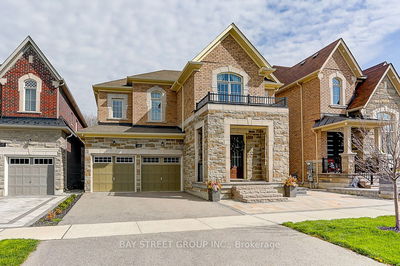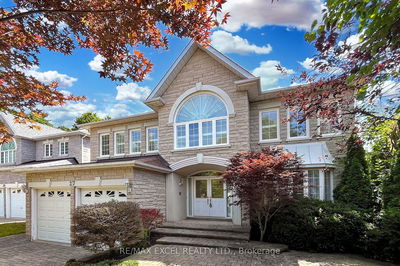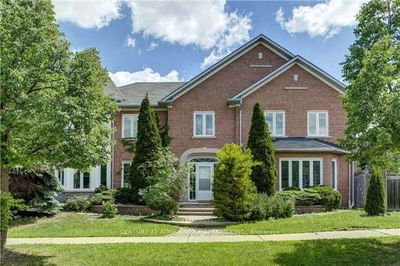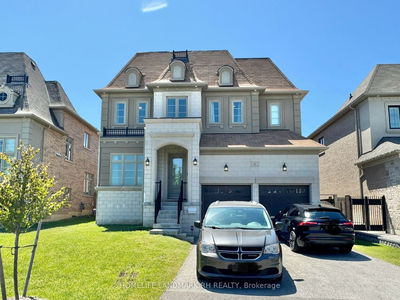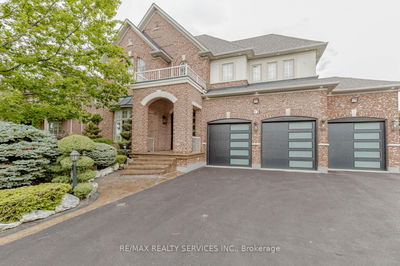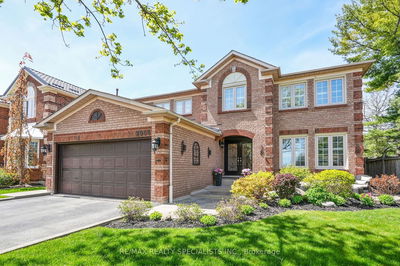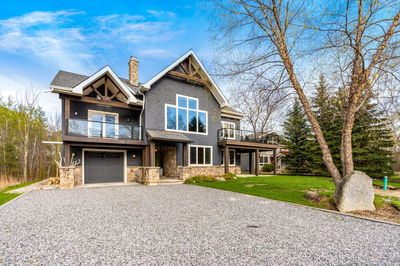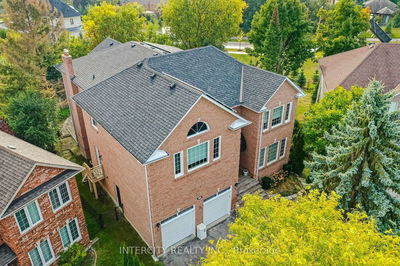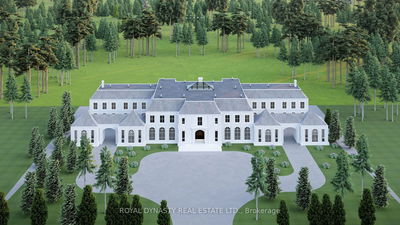Nestled in desirable Aurora Highlands, this stunning 4502 square foot home is perfect for large families offering 5 + 2 bedrooms and triple garage. Main level features gorgeous Walnut hardwood floors and an open-concept living, dining and den area, ideal for hosting large gatherings with extended table settings. Newly renovated kitchen boasts center island, quartz countertops, subway tile backsplash and a built-in entertainment bar in the breakfast room. A cozy sunken sitting area is perfect for morning coffee. Each of the 5 spacious bdrms includes Jack & Jill ensuite bathrooms. Primary suite serves as a true sanctuary featuring double door entry to a versatile 5th bedroom which can be used as an additional office or nursery. The suite also includes double garden doors leading to a private balcony, spacious sitting area and a new spa style ensuite bath with a standalone tub. Finished lower level offers nanny's quarters with ensuite bath, a huge recreation area with billiards room & wet bar, games area, craft room or dining area. A large second bedroom serves as a functional exercise room. This home truly offers something for everyone!
부동산 특징
- 등록 날짜: Friday, July 26, 2024
- 가상 투어: View Virtual Tour for 179 Corner Ridge Road
- 도시: Aurora
- 이웃/동네: Aurora Highlands
- 중요 교차로: Bathurst & Kennedy St W
- 전체 주소: 179 Corner Ridge Road, Aurora, L4G 6L5, Ontario, Canada
- 거실: Hardwood Floor, Picture Window, Crown Moulding
- 주방: Renovated, Centre Island, Combined W/Sitting
- 가족실: Gas Fireplace, Picture Window, Pot Lights
- 리스팅 중개사: Royal Lepage Your Community Realty - Disclaimer: The information contained in this listing has not been verified by Royal Lepage Your Community Realty and should be verified by the buyer.


