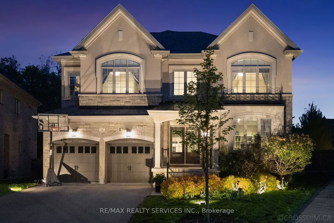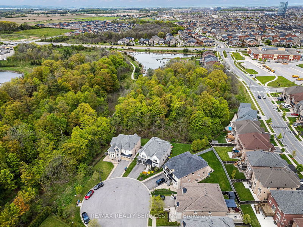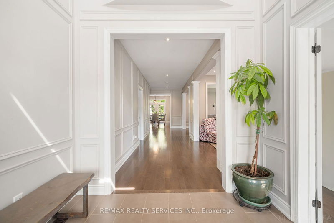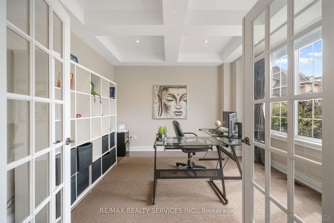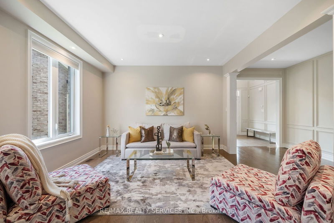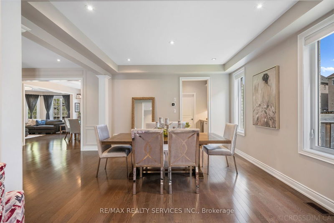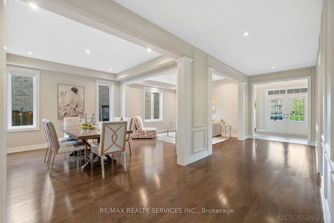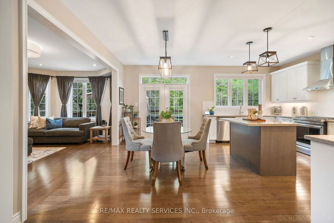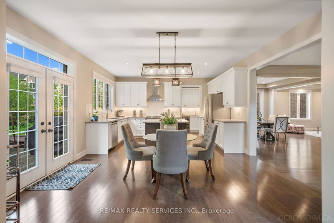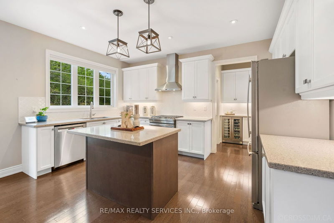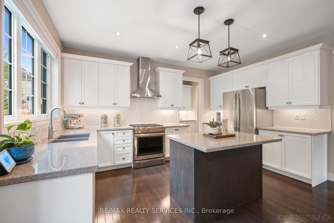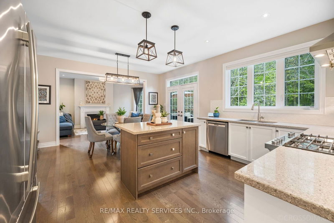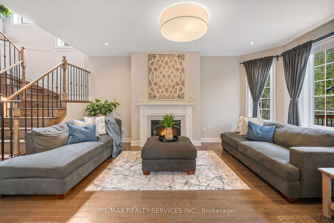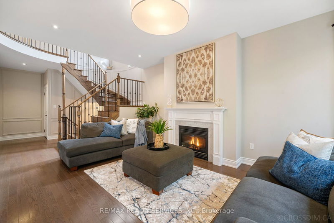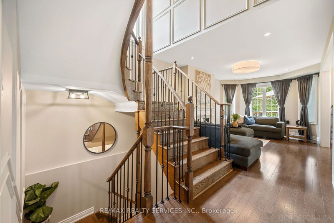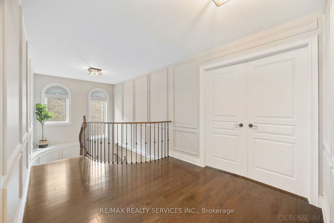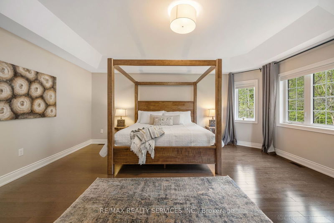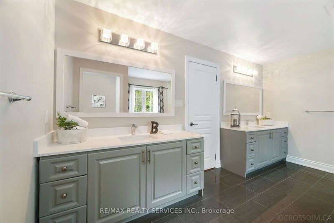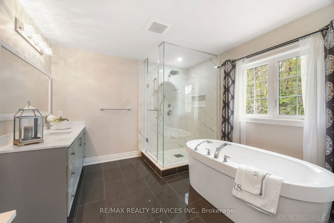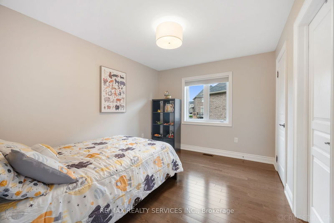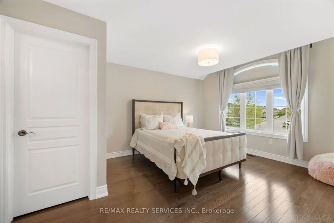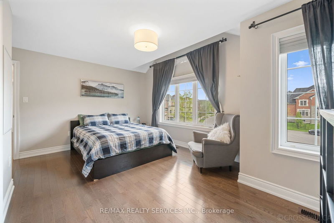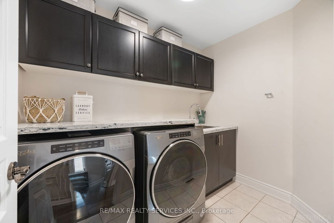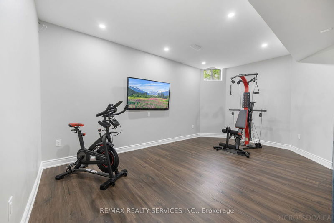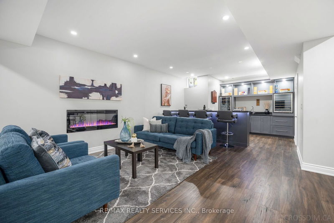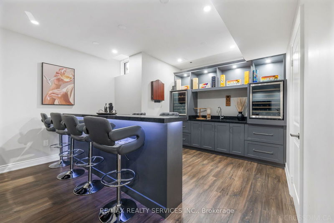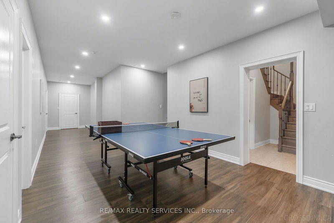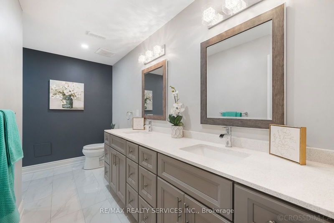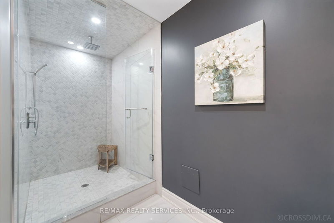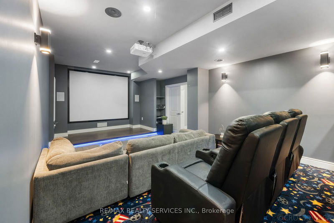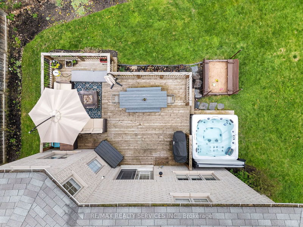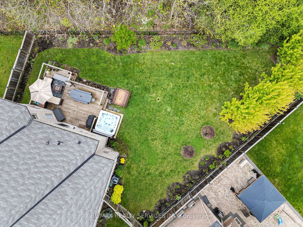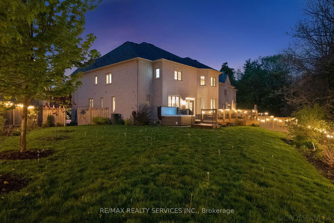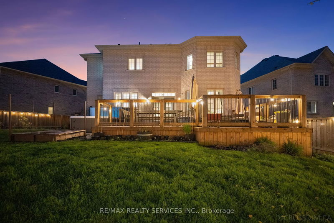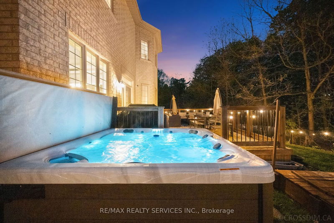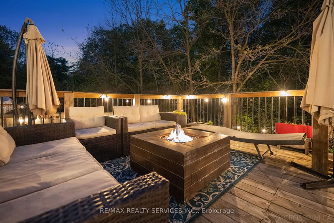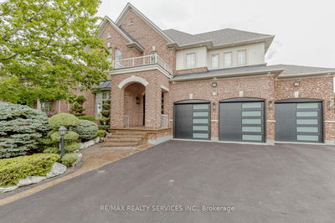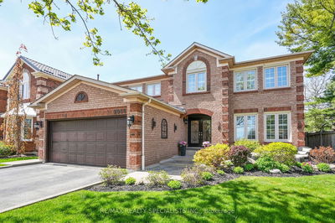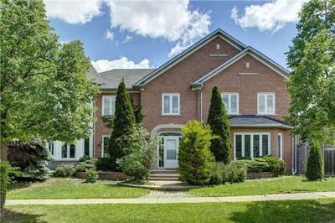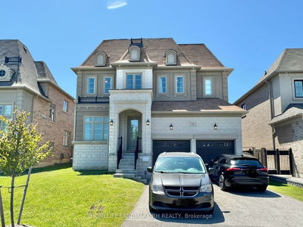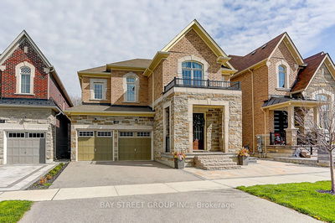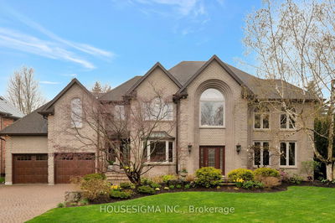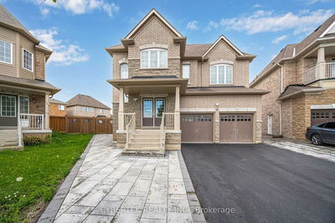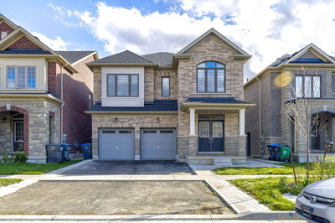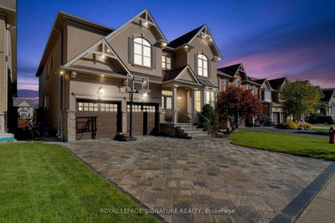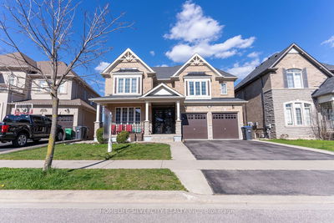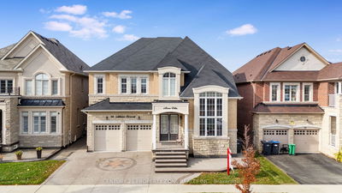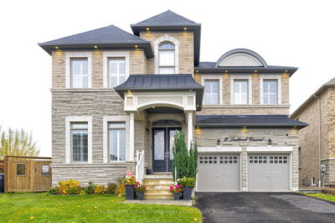Experience luxurious living in this 5-bedroom home nestled on a sprawling pie-shaped lot, blending elegance with serenity overlooking a picturesque ravine. Tucked away on a family-friendly private court, this home offers approximately 6000 sq. ft of living space, including the finished basement. Every detail has been meticulously upgraded, from the 9-ft ceilings on the main floor and basement to the elegant wainscotting throughout, creating an ambiance of sophistication at every turn. Impressive open-to-above foyer and a grand hallway. The kitchen is a chef's dream, boasting quartz counters, a centre island, convenient serving area and walk-in pantry. The main floor home office provides the ideal space for productivity. Retreat to the master suite, where luxury awaits with 2 walk-in closets, dual vanities, a relaxing soaker tub, and a separate stand-up shower. The remaining 4 bedrooms offer are a generous size, each paired with Jack & Jill baths and plenty of closet space. Host unforgettable gatherings in the fully-equipped basement, featuring a wet bar, two beer/wine fridges, a keg, and a stunning theatre room. Additionally, the basement can be converted into an in-law suite, providing an excellent opportunity to generate rental income. Step outside to your own private oasis, featuring a spacious deck, a luxurious hot tub, and meticulously landscaped grounds, perfect for hosting gatherings with family and friends. Tailored to meet the needs of a mature family, this move-in ready home is the epitome of refined living, offering everything you need for a life of comfort and luxury.
부동산 특징
- 등록 날짜: Wednesday, July 03, 2024
- 가상 투어: View Virtual Tour for 16 Deanston Court
- 도시: Brampton
- 이웃/동네: Credit Valley
- 중요 교차로: Williams Parkway & Elbern Markell
- 전체 주소: 16 Deanston Court, Brampton, L6X 2Z7, Ontario, Canada
- 거실: Combined W/Dining, Pot Lights, Hardwood Floor
- 주방: Pantry, Centre Island, Quartz Counter
- 가족실: Gas Fireplace, Pot Lights, Hardwood Floor
- 리스팅 중개사: Re/Max Realty Services Inc. - Disclaimer: The information contained in this listing has not been verified by Re/Max Realty Services Inc. and should be verified by the buyer.

