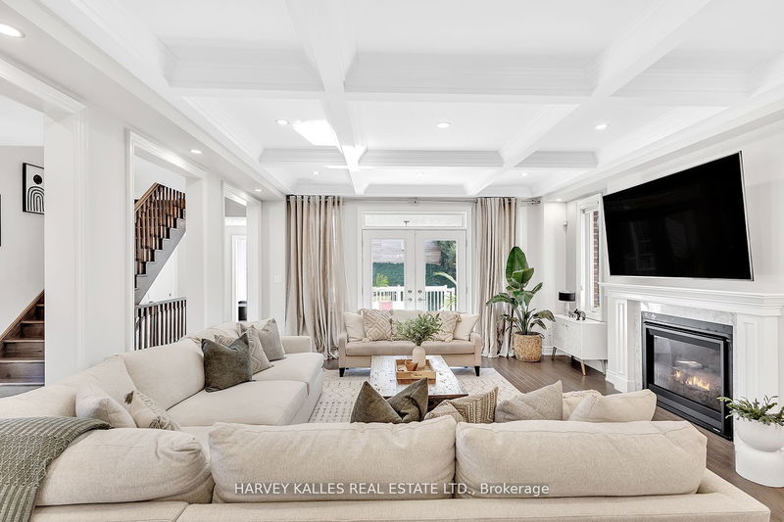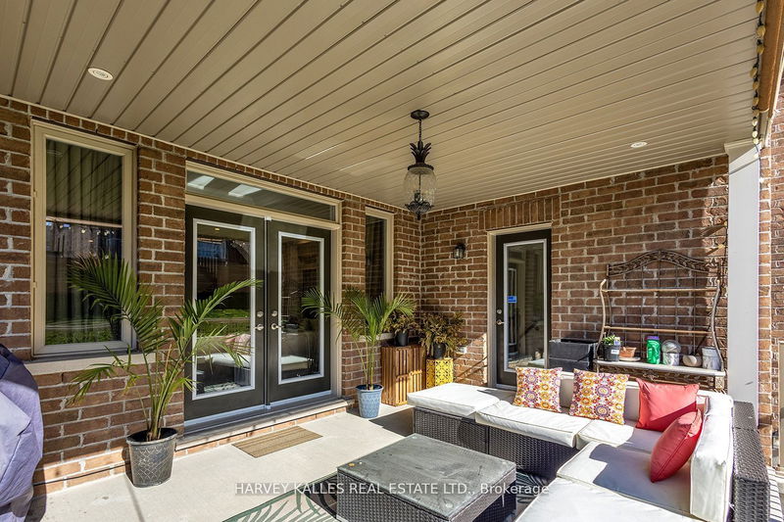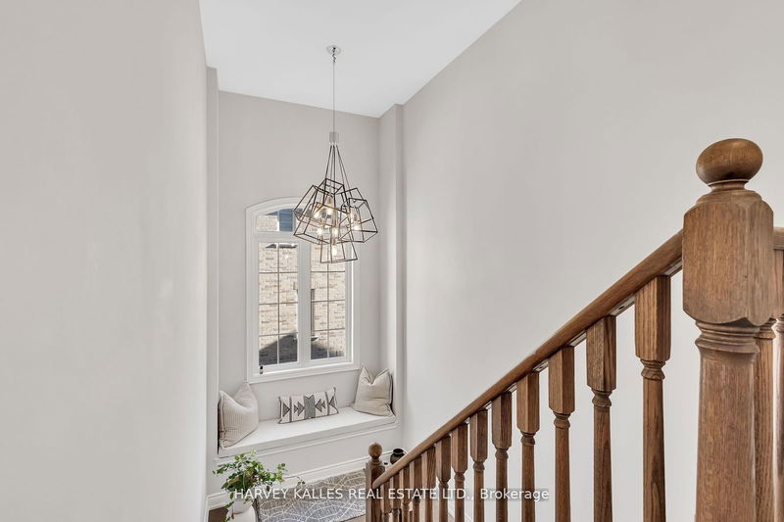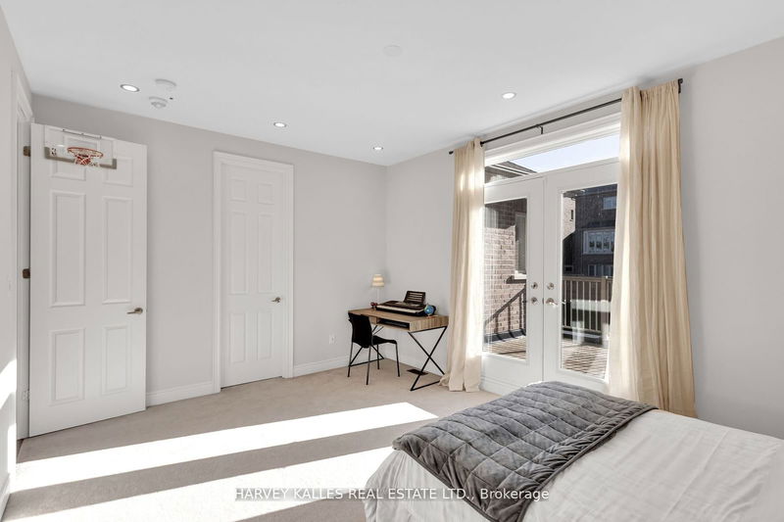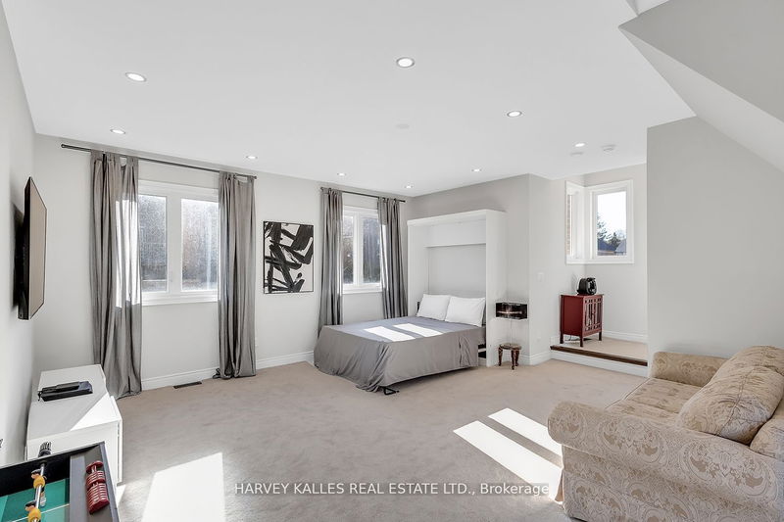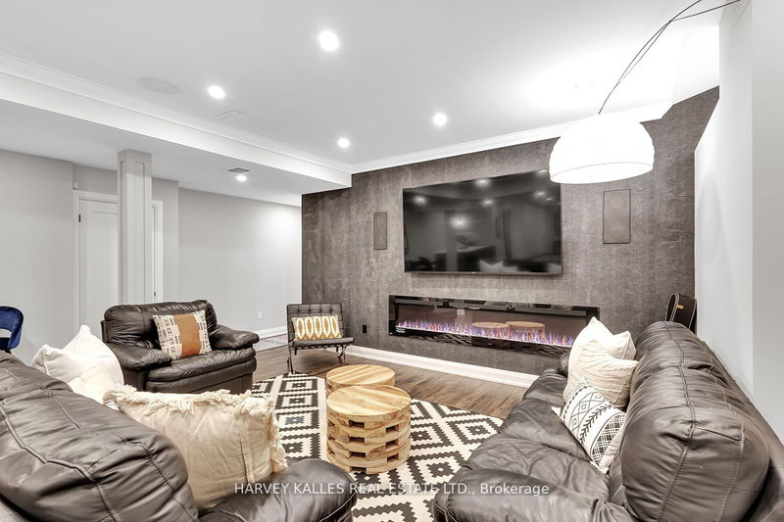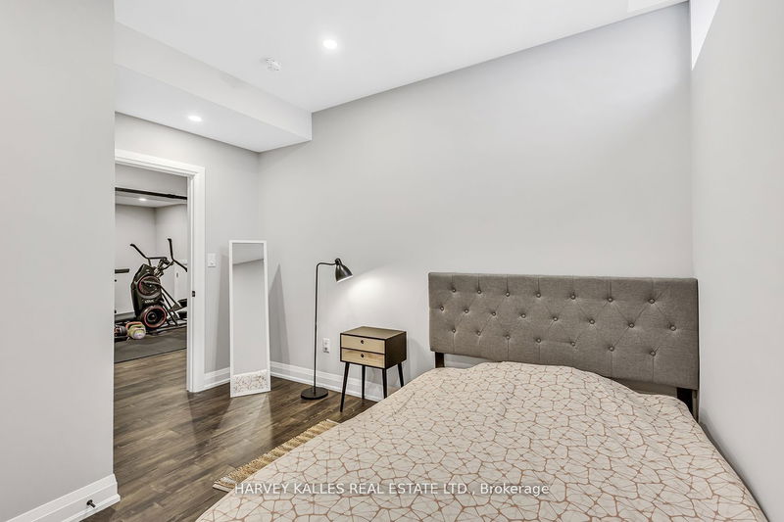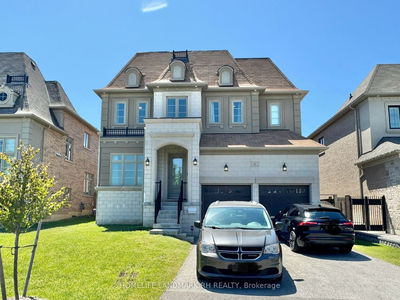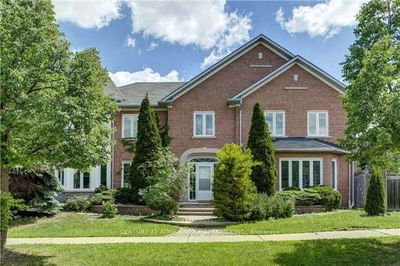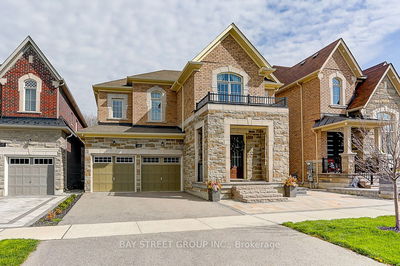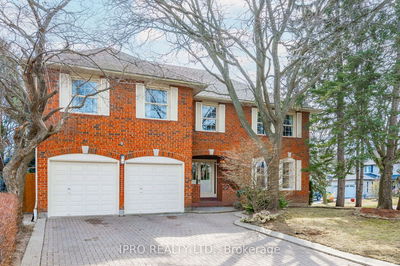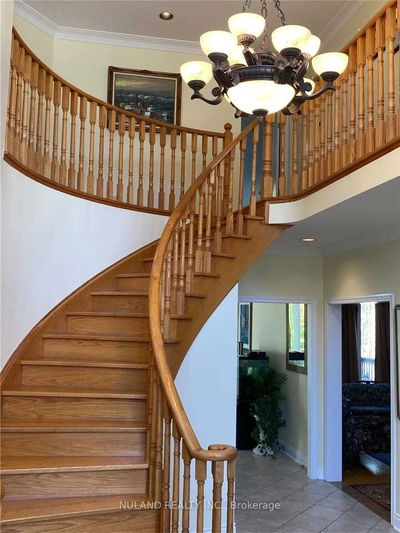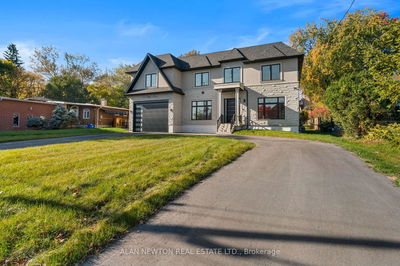Welcome to 564 Park Cres - This Stunning home has ove 5200 sq ft of living space and a 5 minute walk to the lake or beach.This bright open concept home has it all, oversized lot ,main level has a large family size dining room , main floor office, dream eat-in kitchen with breakfast bar, top of the line appliance package , open to a stunning warm family retreat with fireplace, all bathed in natural light streaming through expansive windows and walk out to huge seating area deck. Ascend to the upper level, where five large bedrooms await, each offering unparalleled comfort and style. The primary suite is a haven of tranquility, featuring a walkout to a private balcony, a generous seating area, an opulent 4-piece ensuite bath, and expansive walk-in closets. All bedrooms have ensuite and large closets.Descend to the lower level, with soaring 9-foot ceilings, discover a fully equipped second kitchen, and a spacious recreational haven complete with a cozy family lounge with a gas fireplace, ideal for gatherings and relaxation alike as well as nanny suite with ensuite and an invigorating gym to maintain your well-being, Outside, revel in the grandeur of a 15-car circular driveway, a testament to the discerning taste of the distinguished homeowner.
부동산 특징
- 등록 날짜: Tuesday, June 11, 2024
- 가상 투어: View Virtual Tour for 564 Park Crescent
- 도시: Pickering
- 이웃/동네: West Shore
- 중요 교차로: Hwy 401 / Whites Road
- 전체 주소: 564 Park Crescent, Pickering, L1W 0B2, Ontario, Canada
- 주방: Eat-In Kitchen, Centre Island, Combined W/Family
- 가족실: W/O To Patio, Hardwood Floor, Combined W/주방
- 주방: Centre Island, Stainless Steel Appl, Hardwood Floor
- 리스팅 중개사: Harvey Kalles Real Estate Ltd. - Disclaimer: The information contained in this listing has not been verified by Harvey Kalles Real Estate Ltd. and should be verified by the buyer.
















