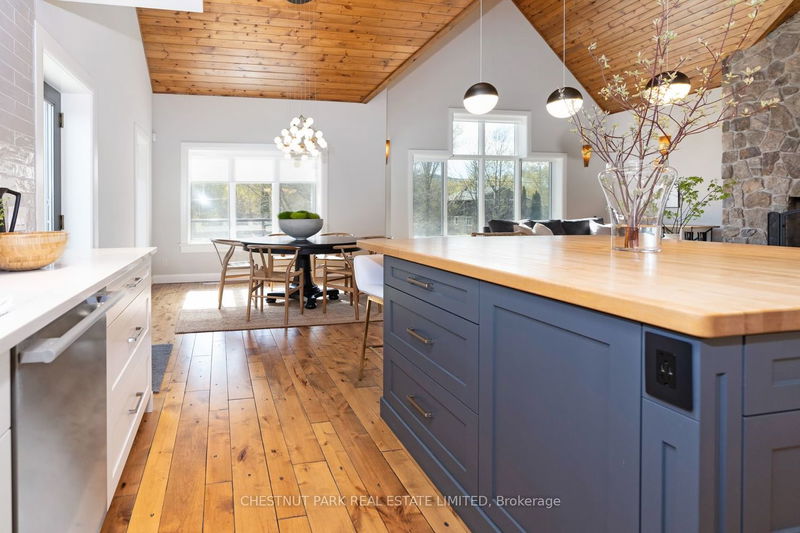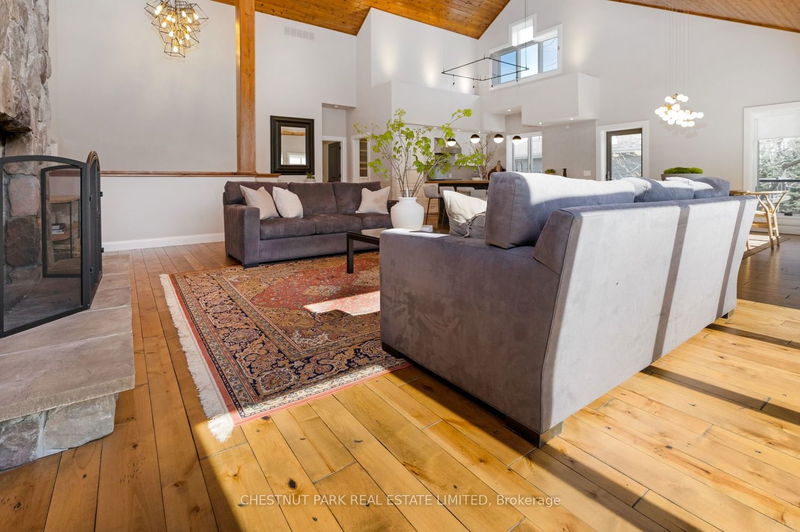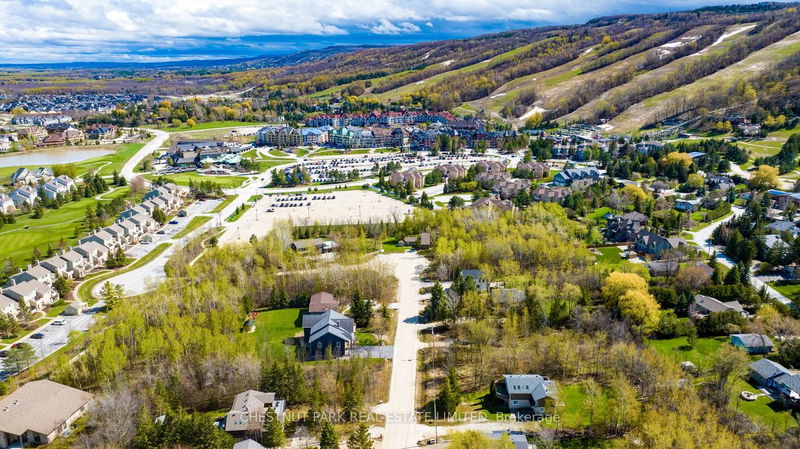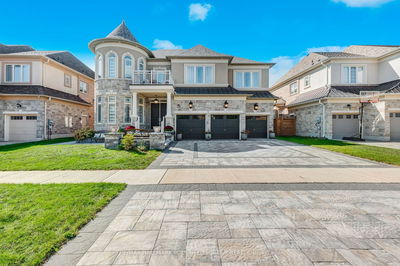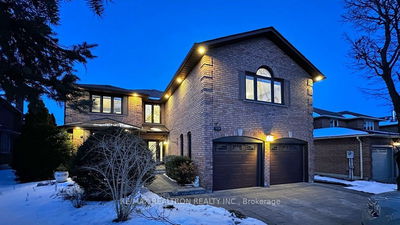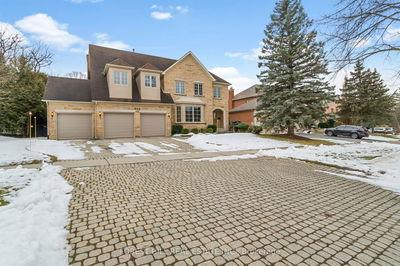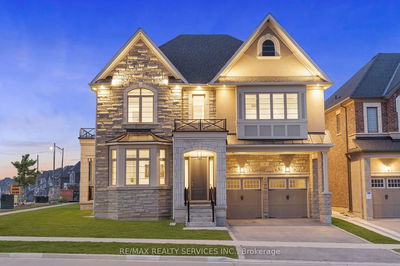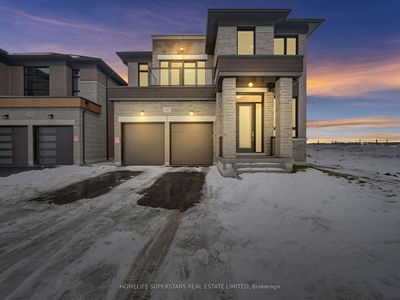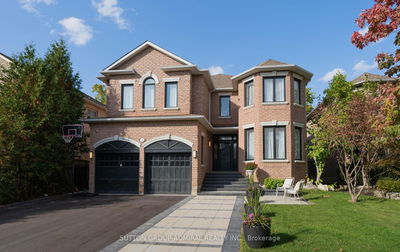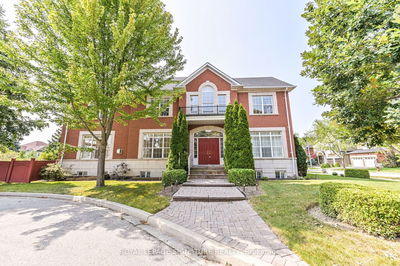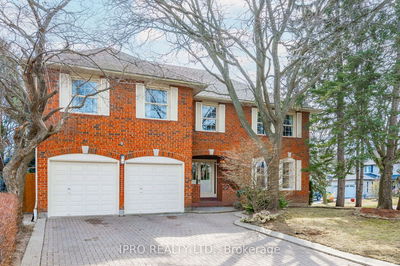A private oasis close to all the best ski clubs, golf courses, Georgian Bay, and just steps from Blue Mountain. Fabulous custom-built icf home on a cul de sac is the perfect four-season property, with a reverse layout allowing for views of the hill from the kitchen, living and dining. With five bedrooms, and three bathrooms it makes for the perfect family getaway or four season home with room for company. The large chef's kitchen has a gas stove, centre island, and modern finishes. There's plenty of space for entertaining in the dining and living areas, and the bonus room provides additional overflow space for kids to play or adults to enjoy. The primary retreat features a spa-like ensuite and tons of cupboard space. The split bedroom floor plan has four large bedrooms on the main floor with a functional Jack and Jill bathroom. There's also a large mudroom and huge crawl space with ample storage. Design and build your dream backyard with plenty of space for a swimming pool, outdoor kitchen, and entertaining area. Plus, it's just steps to the village and all that Blue Mountain has to offer for a coffee with the dog in the morning or a bite at night. Start planning your move into this perfect property.
부동산 특징
- 등록 날짜: Wednesday, May 01, 2024
- 도시: Blue Mountains
- 이웃/동네: Blue Mountain Resort Area
- 중요 교차로: Grey Road 19/Jozo Weider Blvd
- 전체 주소: 119 Drakes Path, Blue Mountains, L9Y 0P3, Ontario, Canada
- 주방: 2nd
- 거실: 2nd
- 리스팅 중개사: Chestnut Park Real Estate Limited - Disclaimer: The information contained in this listing has not been verified by Chestnut Park Real Estate Limited and should be verified by the buyer.







