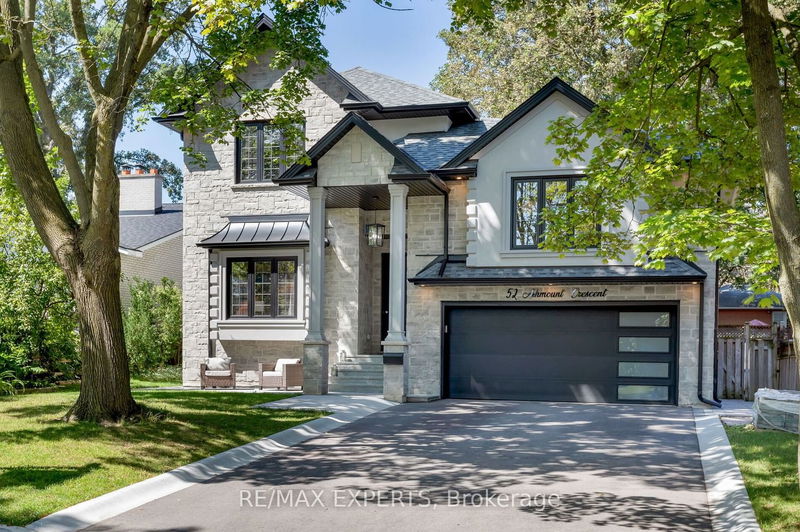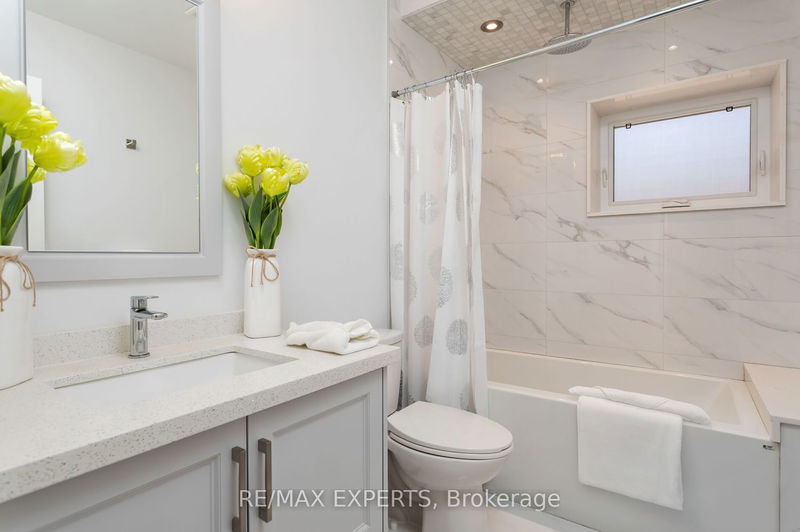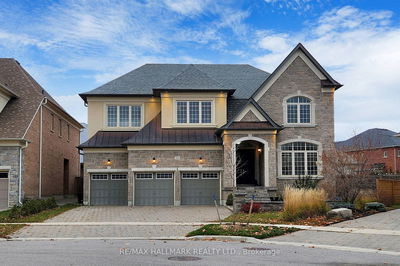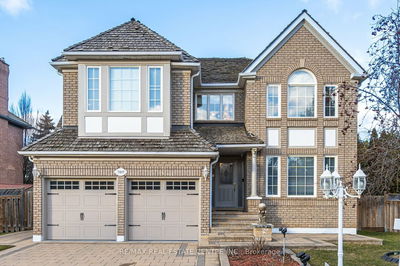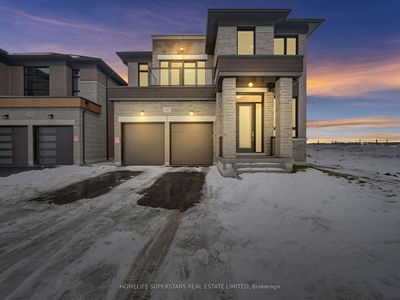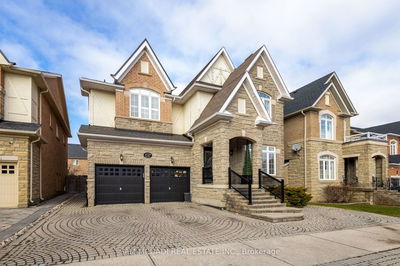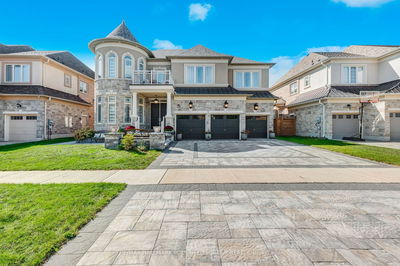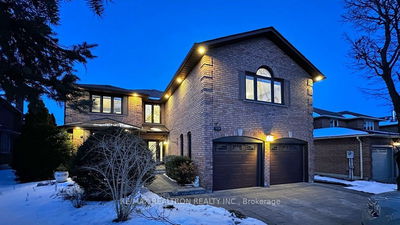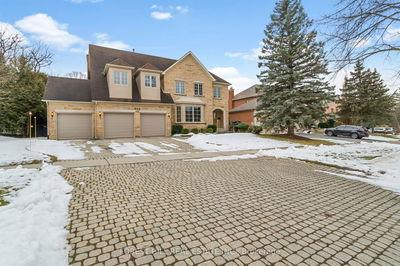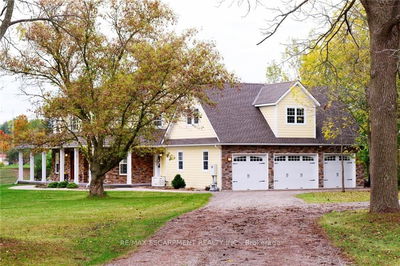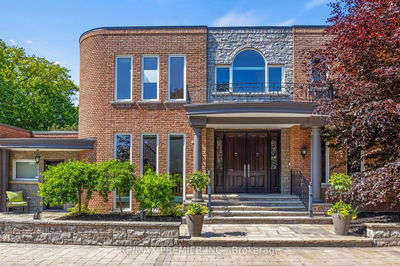Welcome To Richmond Gardens Located On A Quiet Tree Lined Crescent...Boasting Over 4000SqFt Of LS, Absolute Quality Materials and Workmanship Shines In This Nearly Brand New, Custom Rebuild Feat 5+1 Bdrm/5 Bath, Oversized Custom Gourmet Kitchen W Breakfast Bar & Quartz Countertops Is Ready For Entertaining! Soaring 9.5Ft Ceilings On Main W Custom Built-In Wall Unit, Hardwood Flrs, Linear Fireplace, Lrg Bay Window; Crown Molding, Solid Core Doors, Custom Panel Millwork Thruout. Spacious Primary Bdrm Feat His/Her Closets, W/O Balcony, Luxurious Ensuite W Designer Freestanding Tub And Custom Vanity. Additional Plus One On Lower Level W Separate Entrance, Use For Office, Bedroom Or Mudroom W Plumbing Rough-Ins. Bsmt Level Includes Wet Bar, Generous Rec & Exercise Rm. Stunning Curb Appeal W Stone & Stucco Exterior, Retaining Walls, Interlocked, & Concrete Walk-Ways To Yard, W Plenty Of Sitting Area(s). Top Rated Schools: Richview C.I/Father Serra District.
부동산 특징
- 등록 날짜: Friday, February 23, 2024
- 가상 투어: View Virtual Tour for 52 Ashmount Crescent
- 도시: Toronto
- 이웃/동네: Willowridge-Martingrove-Richview
- 전체 주소: 52 Ashmount Crescent, Toronto, M9R 1E1, Ontario, Canada
- 거실: Bay Window, Fireplace Insert, Hardwood Floor
- 주방: Breakfast Area, Quartz Counter, Modern Kitchen
- 리스팅 중개사: Re/Max Experts - Disclaimer: The information contained in this listing has not been verified by Re/Max Experts and should be verified by the buyer.

