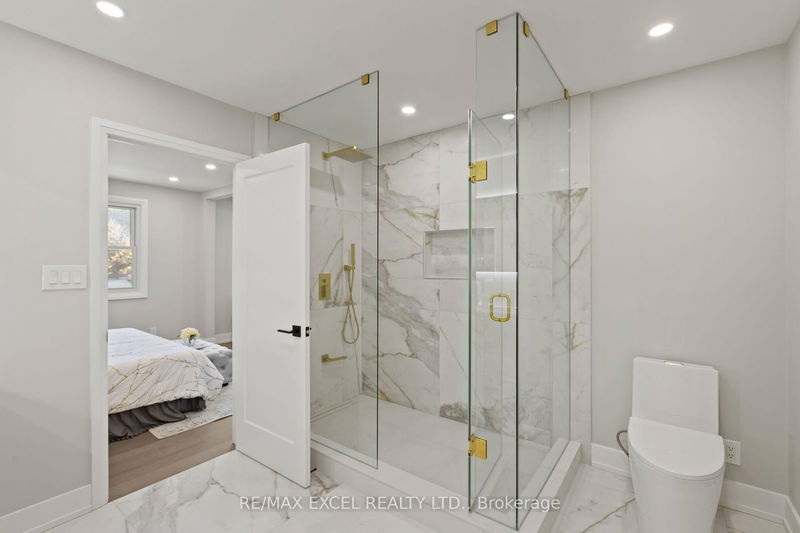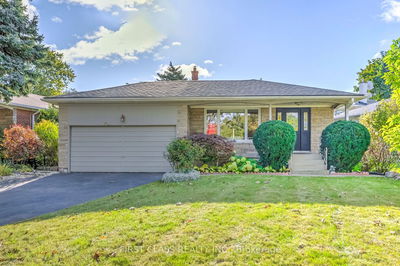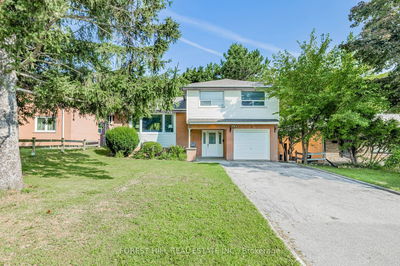Top-To-Bottom Renovations! Everything is new in this home! Over $310,000 has been invested in upgrades including a new kitchen, HVAC system, bathrooms, floors, roof, driveways, and appliances. This home offers a fresh, modern vibe while maintaining its classic charm. Located At Bayview/ Steels, This upgraded, solid brick family house features a two-car garage and backs onto lush greenery and a private garden, creating a park-like setting in the backyard. Nestled on an extra-wide prime lot (90 feet at the rear X 120 lot), located in a safe cul-de-sac with walking distance to TTC and Subway Station. Spacious and bright, boasting over 2,784 sq. ft. above grade, with six-bedroom options (see floor plan) and five fully renovated bathrooms. Four of the bedrooms are ensuite, including two primary ensuites, with one located on the main floor. Additionally, there is an in-law suite opportunity with a separate entrance, offering potential rental income of approximately $3,000 per month. This turn-key, move-in-ready home awaits your visit!
부동산 특징
- 등록 날짜: Monday, June 10, 2024
- 가상 투어: View Virtual Tour for 15 Rubicon Court
- 도시: Toronto
- 이웃/동네: Newtonbrook East
- 중요 교차로: Bayview/Cummer
- 전체 주소: 15 Rubicon Court, Toronto, M2M 3P7, Ontario, Canada
- 주방: Modern Kitchen, Centre Island, Stone Floor
- 거실: Pot Lights, B/I Bookcase, W/O To Deck
- 가족실: Combined W/Rec, W/O To Deck, Hardwood Floor
- 리스팅 중개사: Re/Max Excel Realty Ltd. - Disclaimer: The information contained in this listing has not been verified by Re/Max Excel Realty Ltd. and should be verified by the buyer.















































