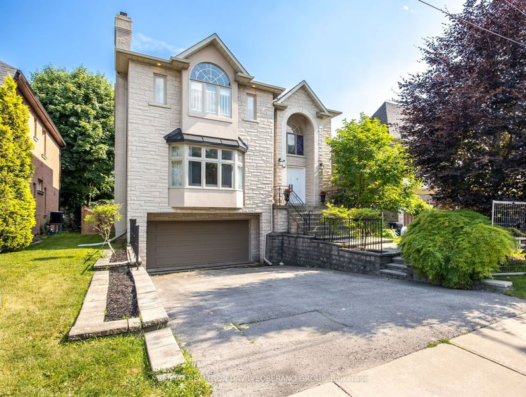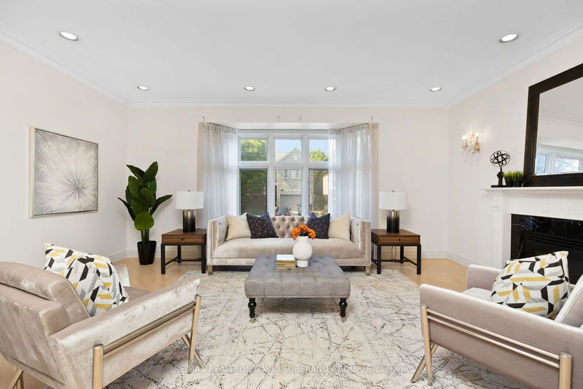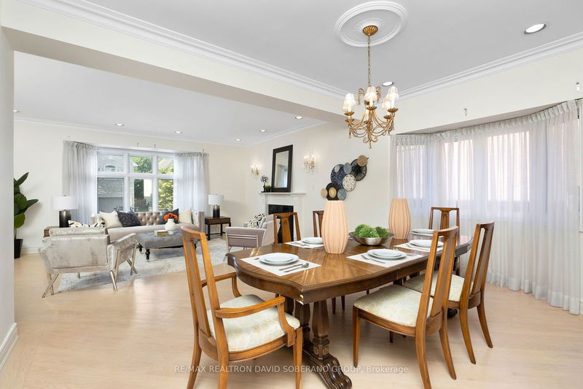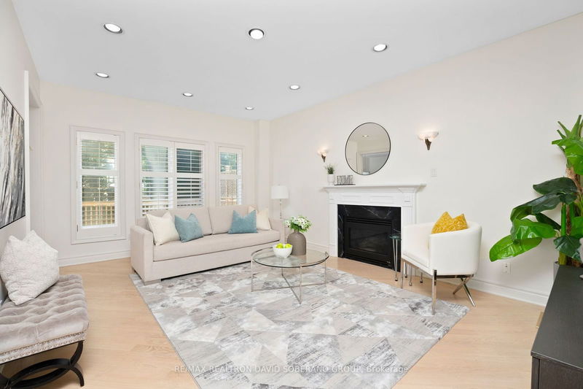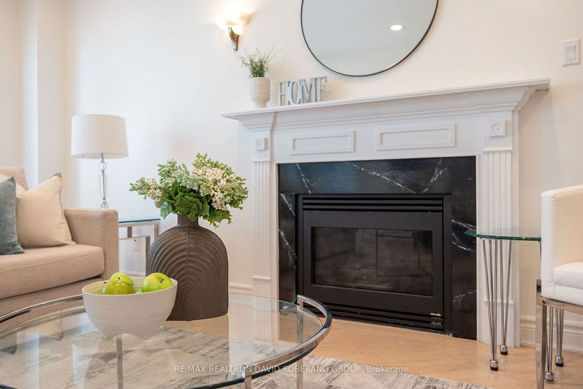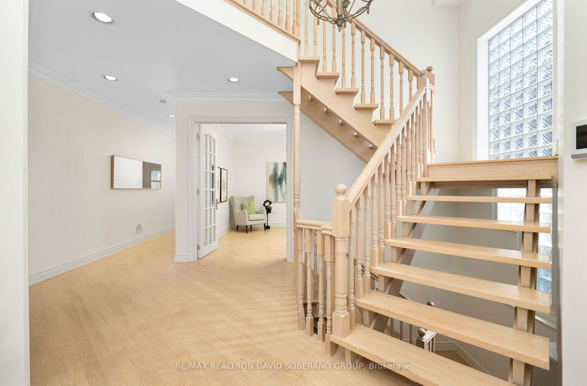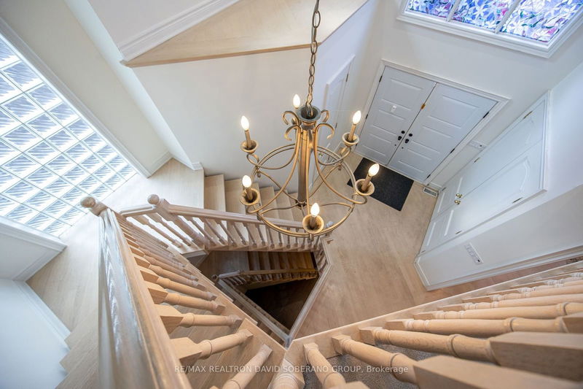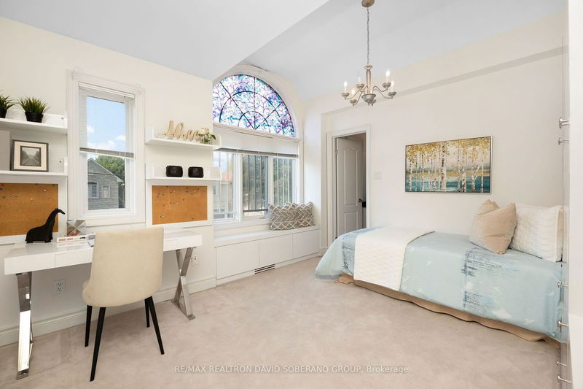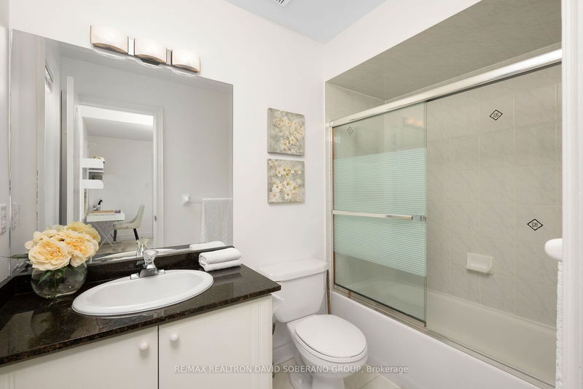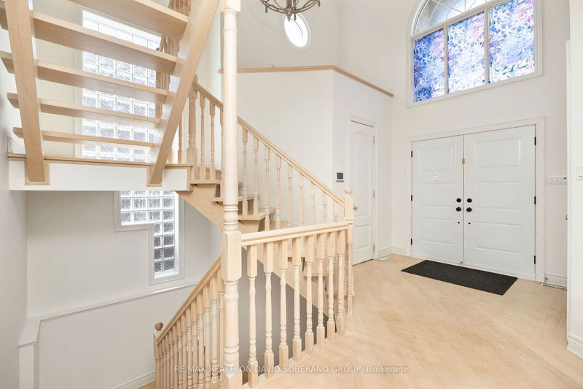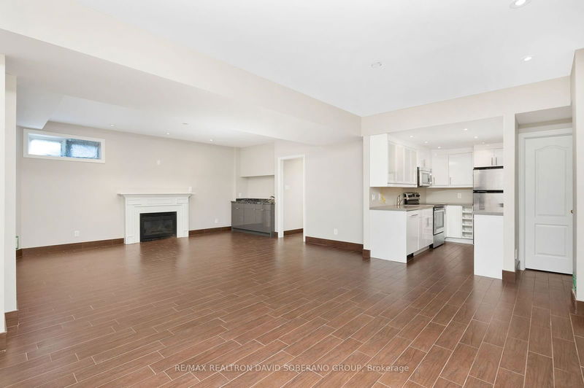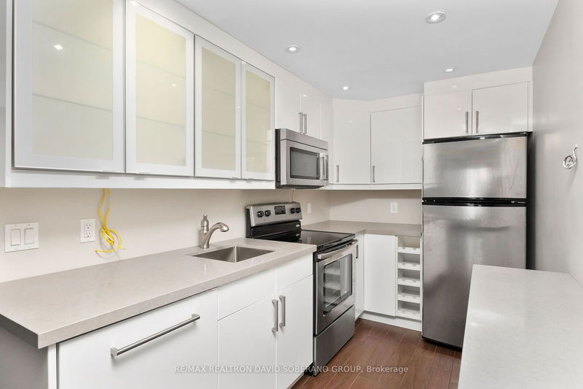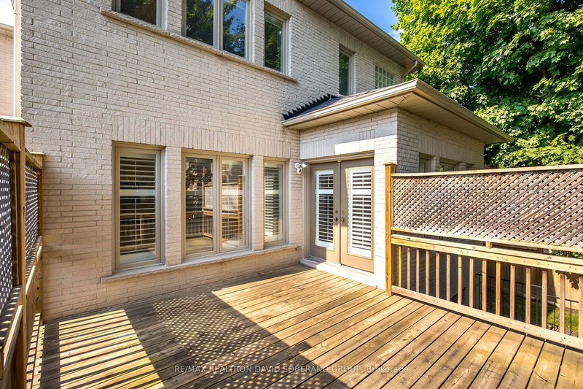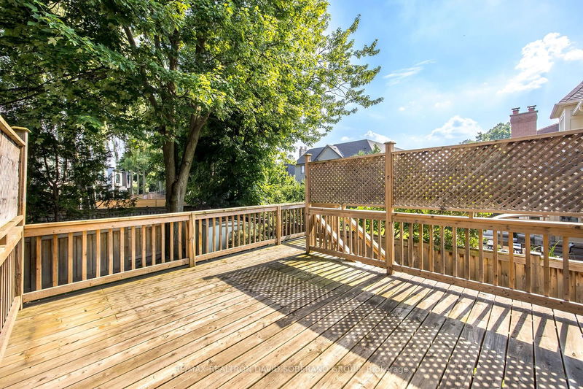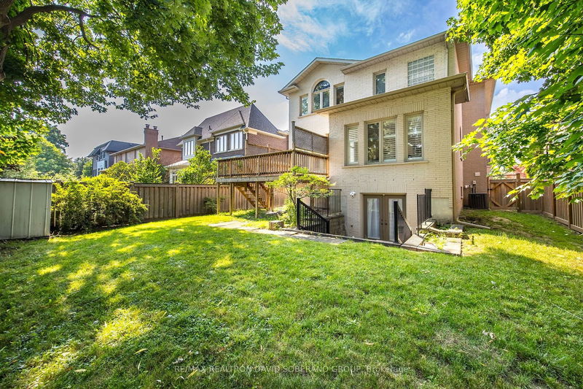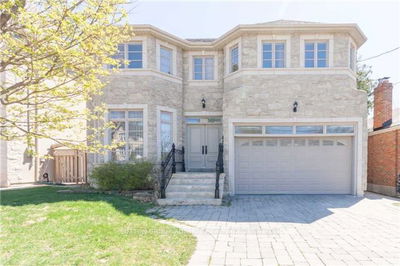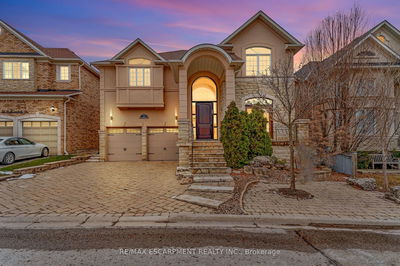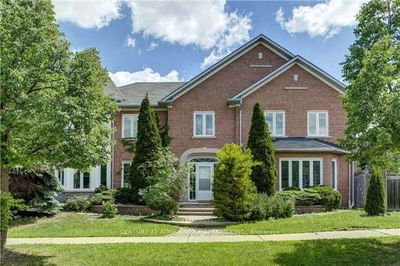Custom Built 5 Bedroom Home Boasting 3500 Sq/Ft Of Above Ground Living Space On One Of The Most Sought After Streets In Clanton Park! The Bright And Open Entrance Features Soaring Ceilings And A Stunning Open Staircase. Host Your Gatherings In The Large Living & Dining Space W/ Gas Fireplace And Delight Your Guests With Meals Prepared In The In Eat In Chef's Kitchen W/ An Oversized Island, Built In Appliances, & Walk Out To The Deck Overlooking The Garden. The Massive Primary Bedroom Is Equipped W/ 6 Pc Ensuite & Walk In Closets W/ Organizers, The 2nd And 3rd Bedroom Feature Private Ensuites, And The 4th And 5th Share A 4 Pc Washroom. The Lower Level Would Make A Lovely In Law Suite Or Rental Potential With A Brand New Second Kitchen, Wet Bar, Fireplace With Access To The 2 Car Garage & Front Exit With Mudroom. Enjoy The Summers In Your Large Private Yard! Steps To Places Of Worship, Wonderful Primary & Secondary Schools, Shopping, Entertainment, Major Highways, Parks And More!
부동산 특징
- 등록 날짜: Thursday, June 20, 2024
- 도시: Toronto
- 이웃/동네: Clanton Park
- 중요 교차로: Allen / 401
- 전체 주소: 79 Laurelcrest Avenue, Toronto, M3H 2B1, Ontario, Canada
- 거실: Hardwood Floor, Bay Window, Combined W/Dining
- 주방: Stainless Steel Appl, B/I Appliances, Granite Counter
- 가족실: Hardwood Floor, Window, California Shutters
- 주방: Stainless Steel Appl, Ceramic Floor
- 리스팅 중개사: Re/Max Realtron David Soberano Group - Disclaimer: The information contained in this listing has not been verified by Re/Max Realtron David Soberano Group and should be verified by the buyer.

