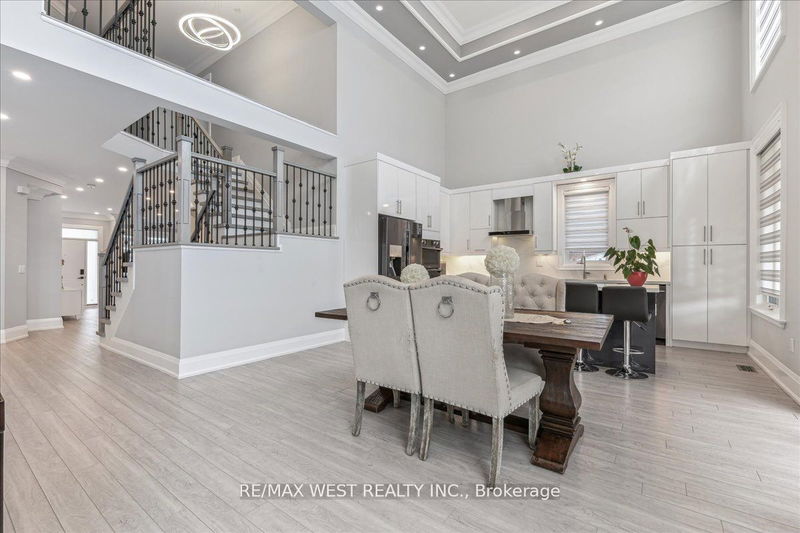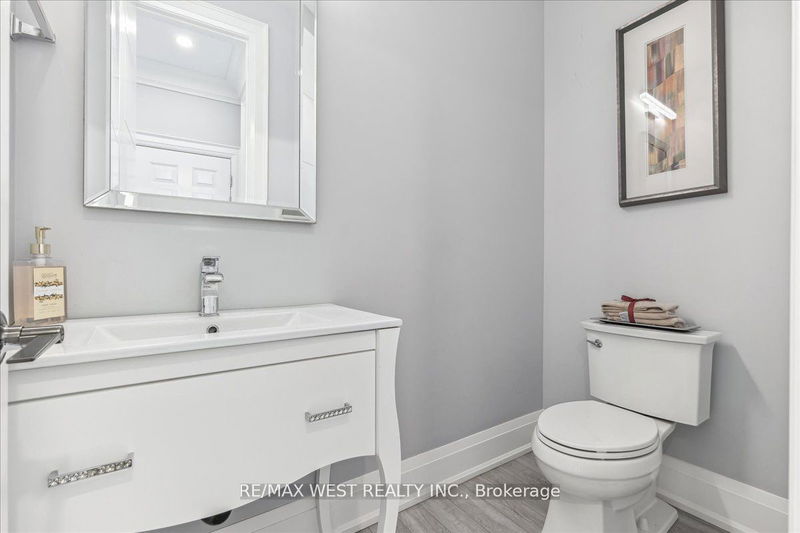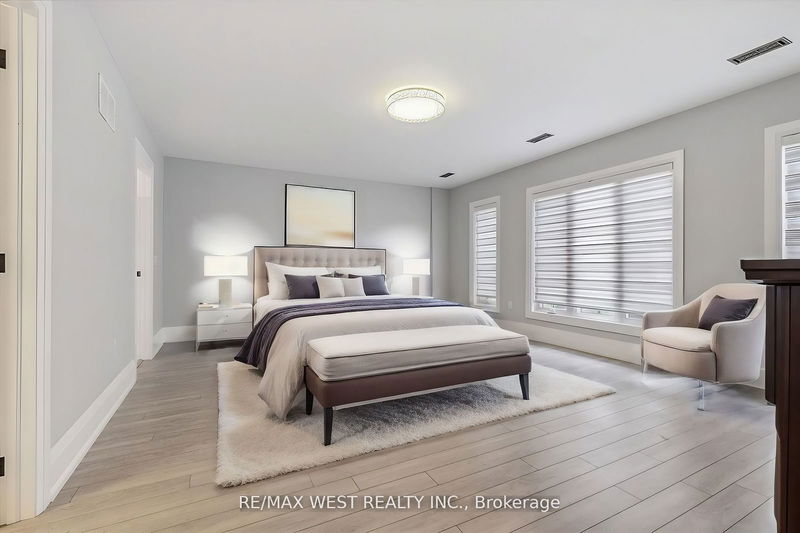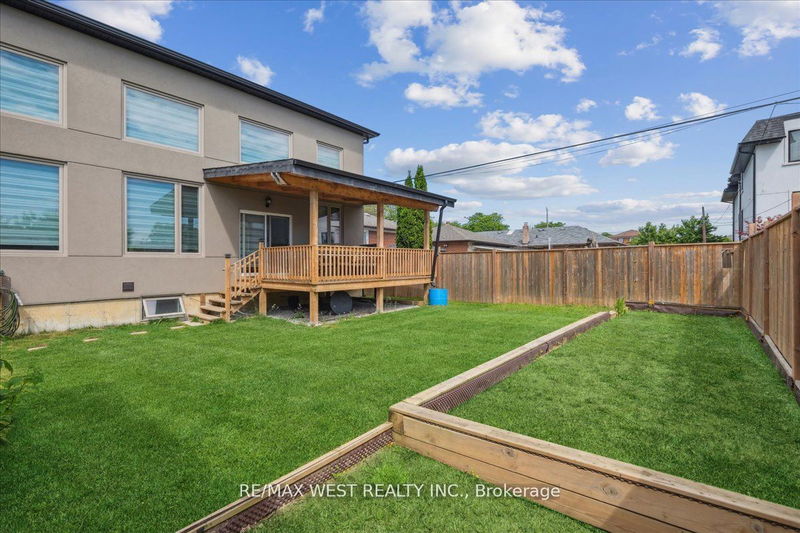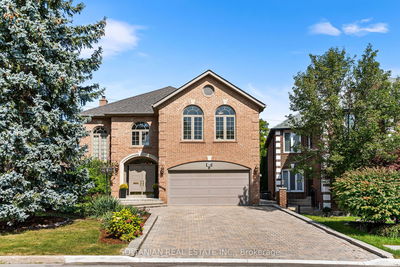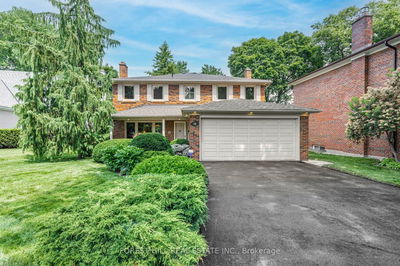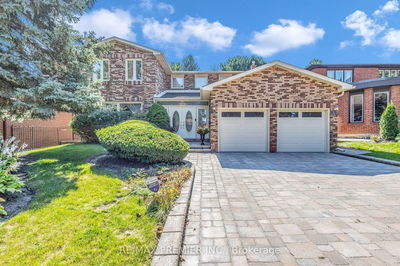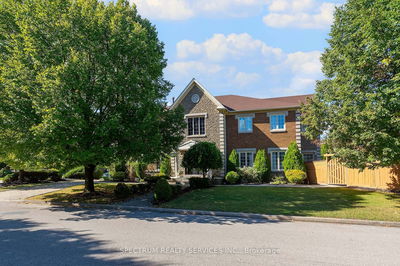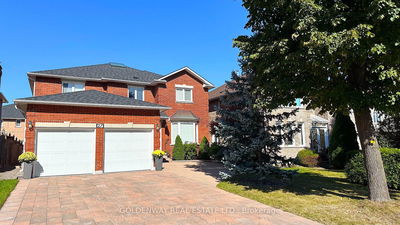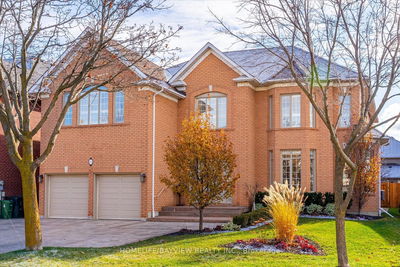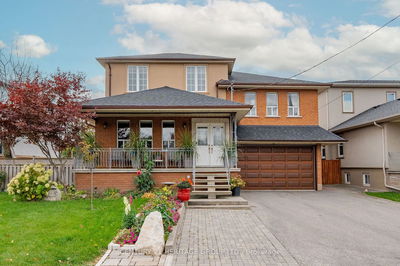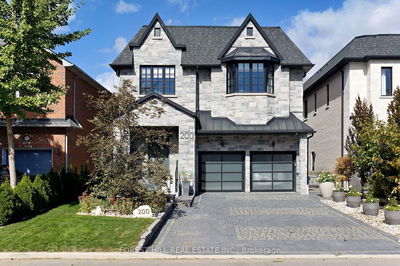Magnificent Newly-Built Custom Home In Prime Toronto Neighbourhood!! Look No Further, This One Has It All! Grand Foyer Leading To Over 5,000 S/F Of Spacious, Open Concept Living Space Featuring Soaring 18' Ceiling On The Main Floor, Large Modern Kitchen With Centre Island And B/I Appliances, Large Family Room W/Gas Fireplace, Main Floor Office/Den/Bedroom, Primary Bedroom With Walk-In Closet, Secondary Bedrooms Each W/Semi-Ensuites, Full Main Floor Laundry. Finished Basement With Separate Entrance Leading To Two Self-Contained Units (2 Bedroom/Kitchen/Living + 1Bedroom/Kitchen/Living). Spacious Covered Deck. Large 9-Car Driveway. Amazing Opportunity -- Move-In Ready!!!
부동산 특징
- 등록 날짜: Thursday, August 15, 2024
- 도시: Toronto
- 이웃/동네: Downsview-Roding-CFB
- 중요 교차로: Dufferin/Wilson
- 전체 주소: 59 Maniza Road, Toronto, M3K 1R8, Ontario, Canada
- 주방: Centre Island, B/I Appliances
- 가족실: Open Concept, Cathedral Ceiling
- 주방: Open Concept, Combined W/Living
- 거실: Combined W/주방, Pot Lights
- 리스팅 중개사: Re/Max West Realty Inc. - Disclaimer: The information contained in this listing has not been verified by Re/Max West Realty Inc. and should be verified by the buyer.





