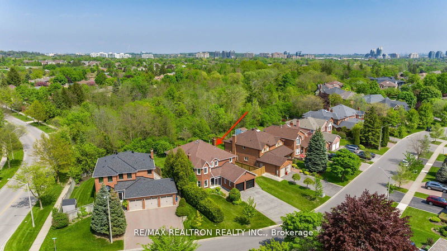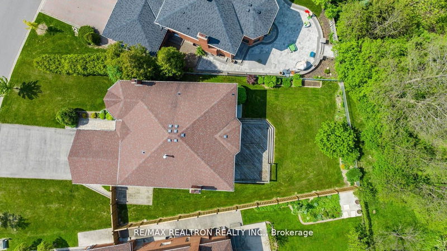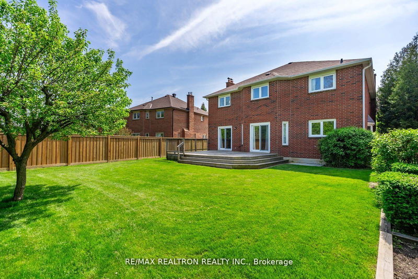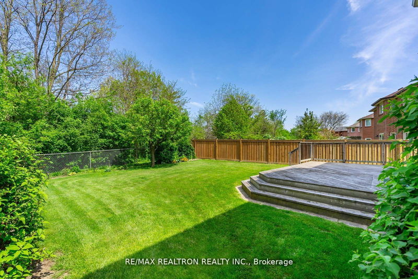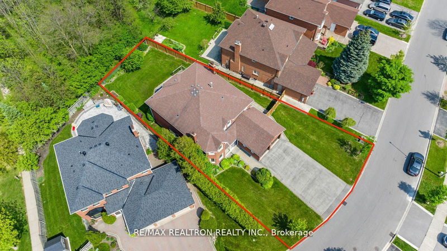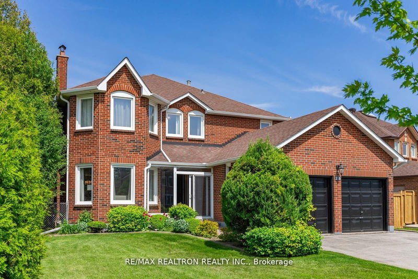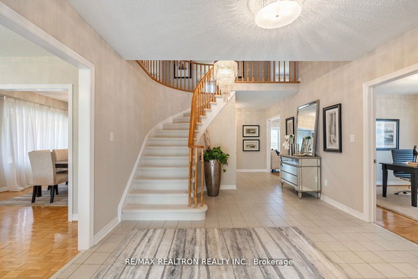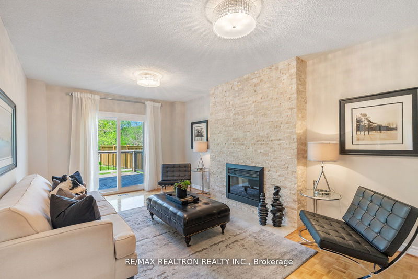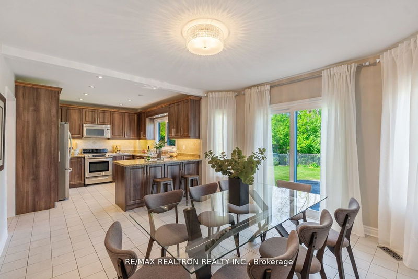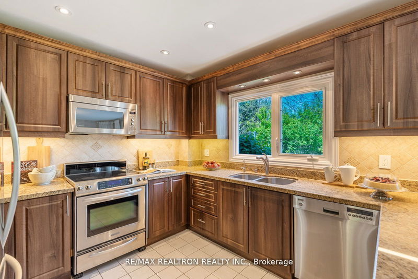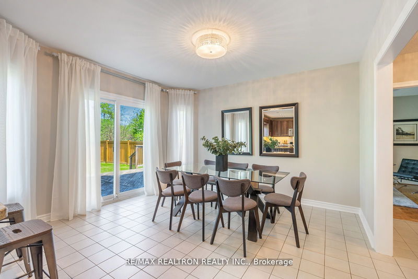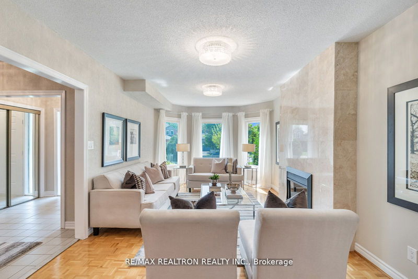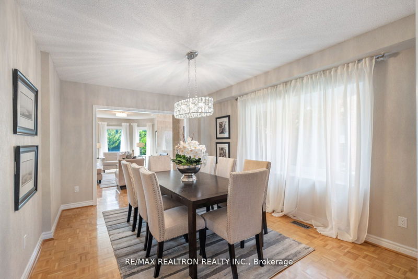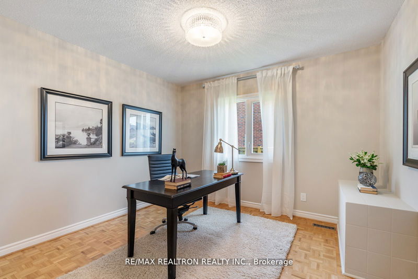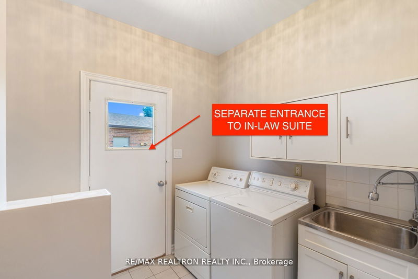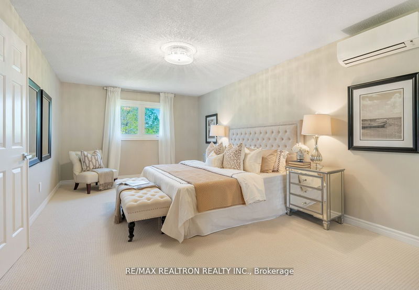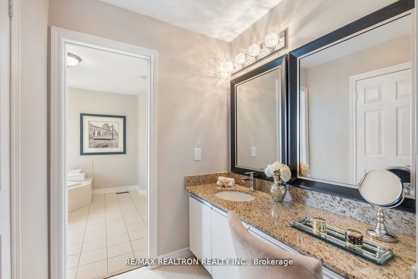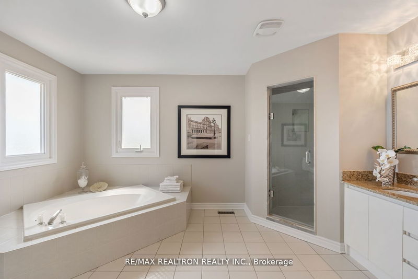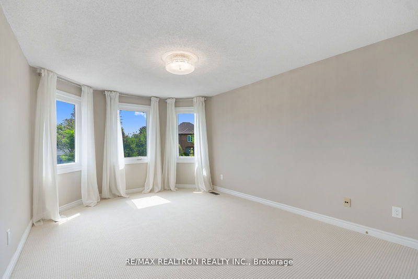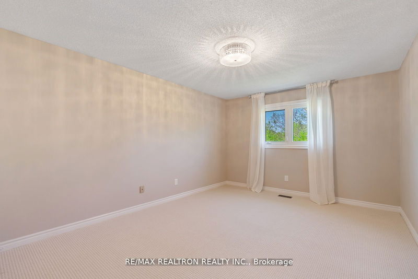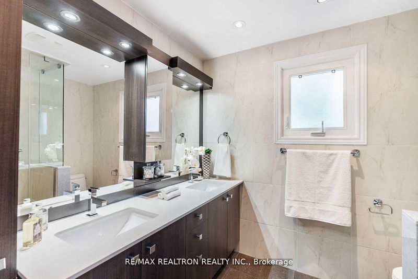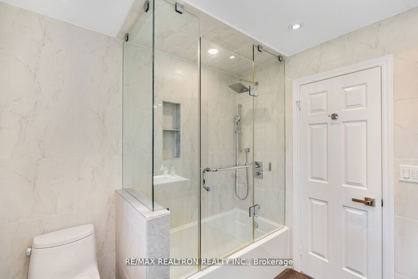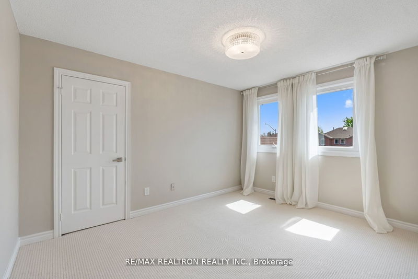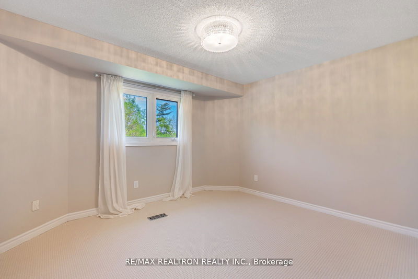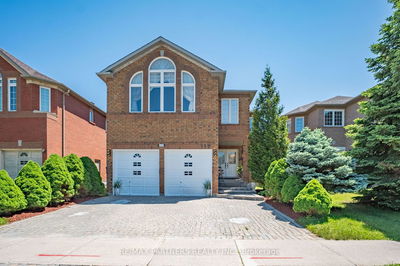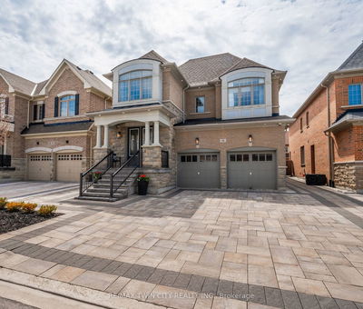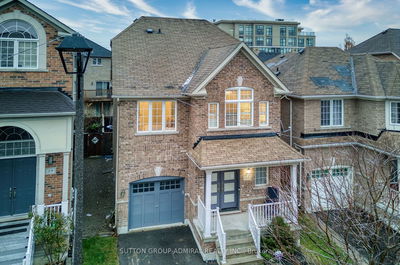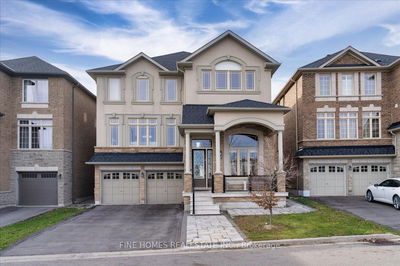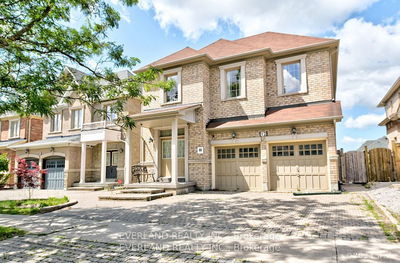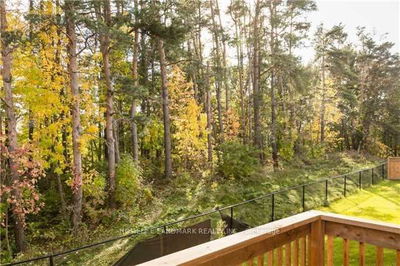Large Ravine Lot!!!! Basement with Separate Entrance!!! Beautifully Designed 5 Bed & 4 Bath Detached Home on a premium lot! Large Eat In Kitchen With S/S Appliances Overlooks Ravine! Formal Living Room with a fireplace & Formal Dining Room with Bay Window! Bright Family Room W/exit to the deck & Fireplace.Main Floor Office. Primary Bedroom Features A Walk-In Closet, Makeup Vanity & 5Pc Spa Ensuite. Two Seperate Basement Areas. Basement w/t Seperate Entrance Accessible via Laundry Room: Features Kitchen, 2Bedrooms & 3 pcs Washroom. Basement Accessible Via Formal Staircase features 2 Extra Bedrooms. 2 car garage & 4 Car Driveway.Interlocked & Landscaped Front & Backyard. Large Deck. Professionally Painted, New Broadloom. 3363 Square Feet (Above Ground) As Per MPAC.
부동산 특징
- 등록 날짜: Thursday, July 11, 2024
- 도시: Richmond Hill
- 이웃/동네: North Richvale
- 중요 교차로: Bathurst / Major Mackenzie
- 전체 주소: 25 Hart Street, Richmond Hill, L4C 8X2, Ontario, Canada
- 거실: Gas Fireplace, Bay Window, Formal Rm
- 주방: Stainless Steel Appl, Breakfast Bar, Pot Lights
- 가족실: Gas Fireplace, W/O To Deck, O/Looks Ravine
- 주방: Bsmt
- 리스팅 중개사: Re/Max Realtron Realty Inc. - Disclaimer: The information contained in this listing has not been verified by Re/Max Realtron Realty Inc. and should be verified by the buyer.

