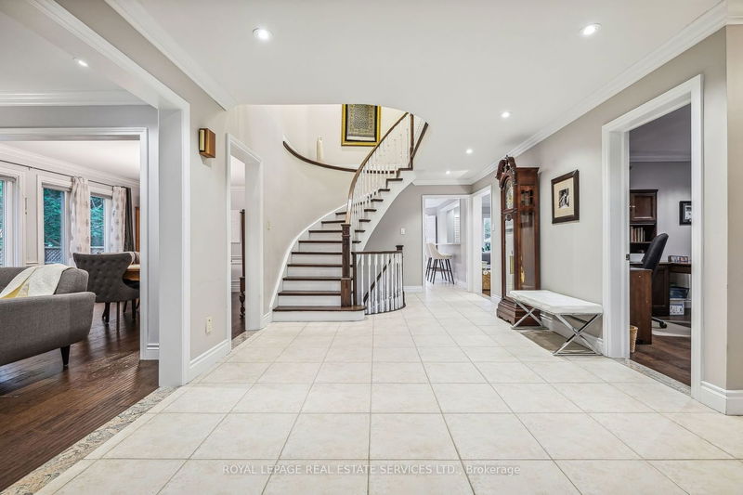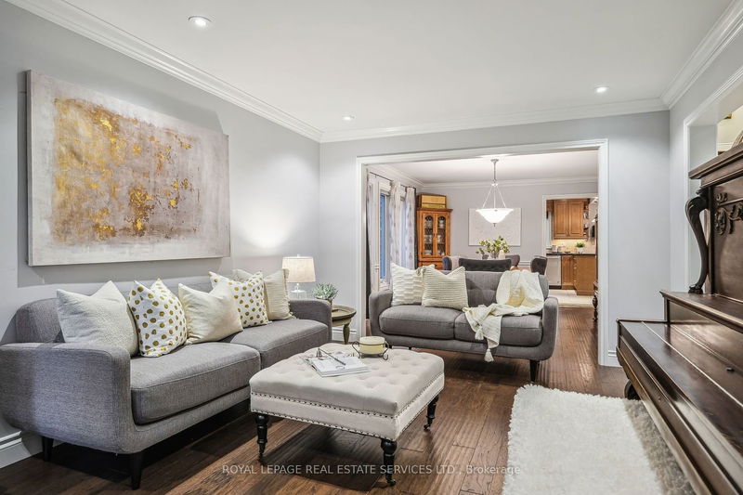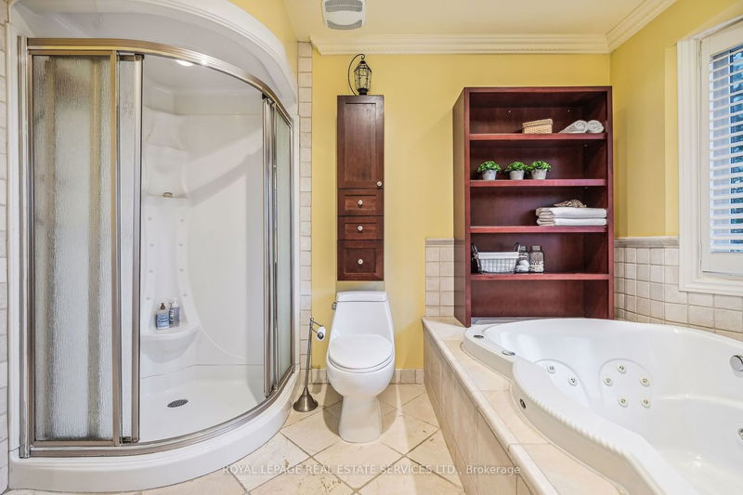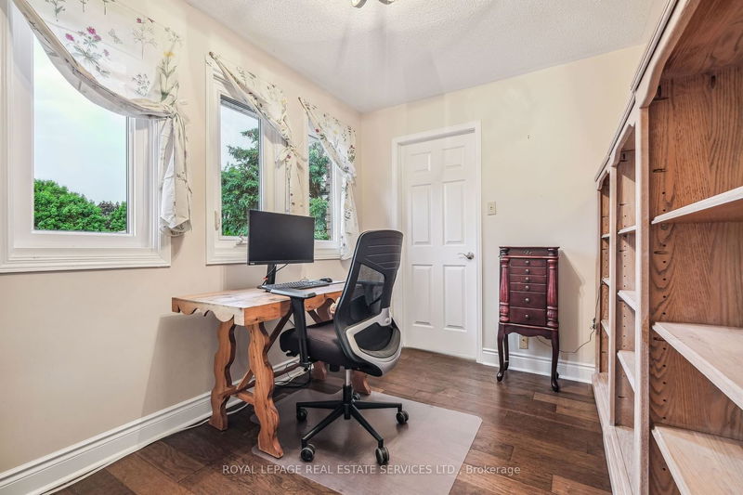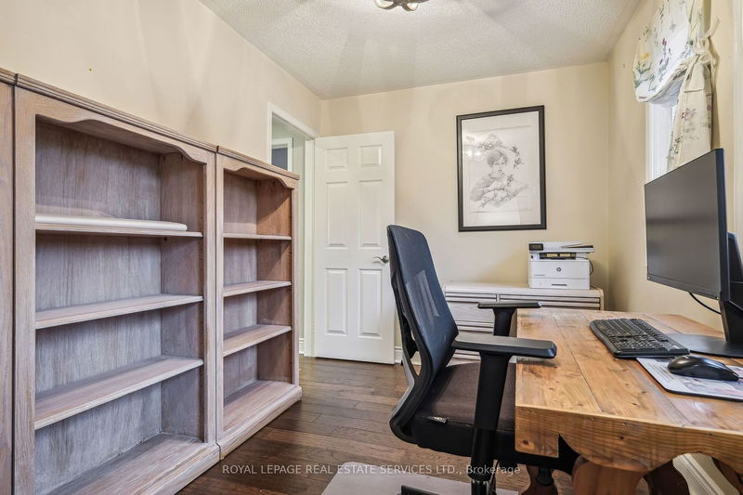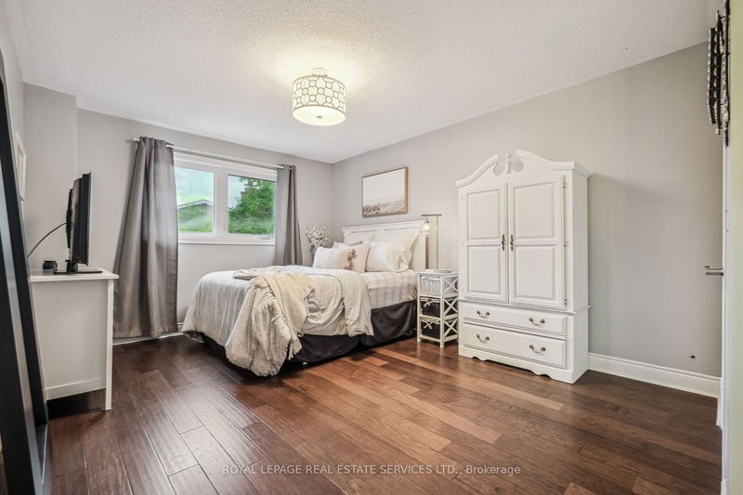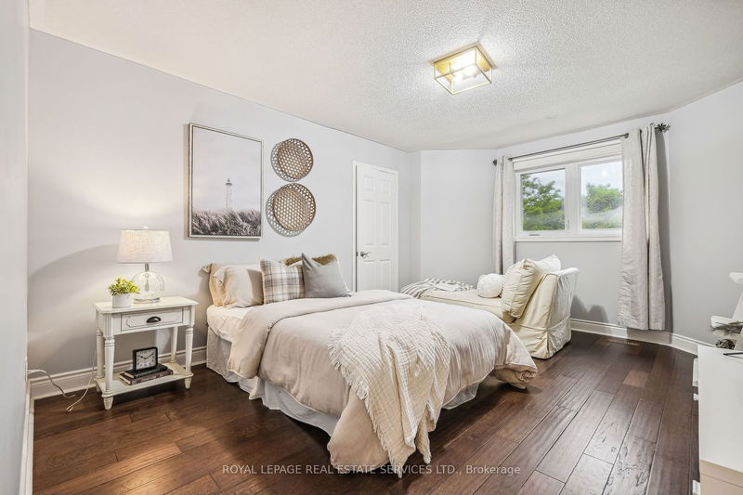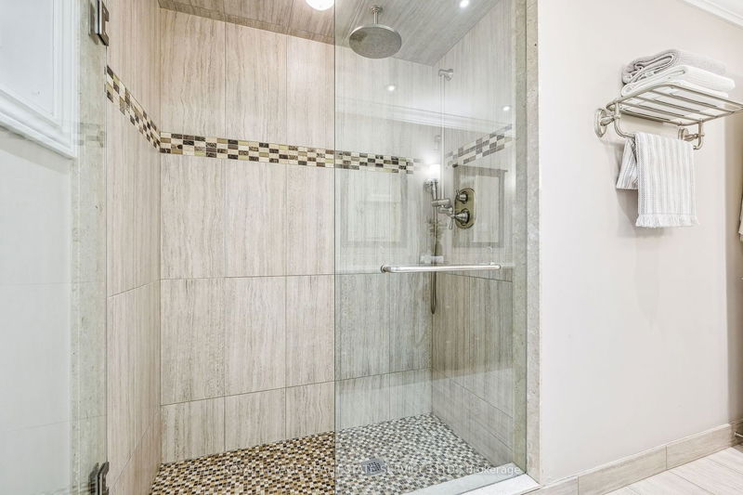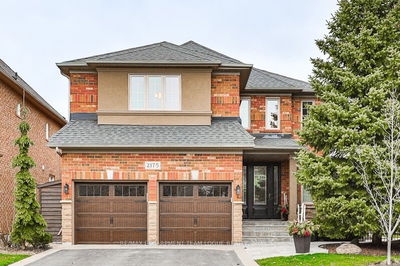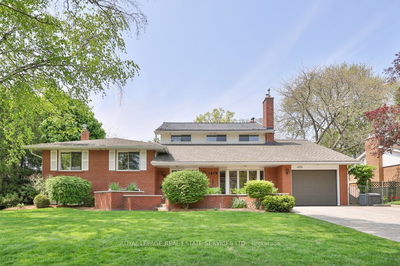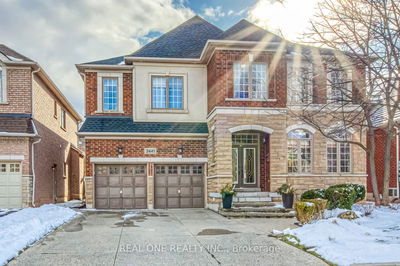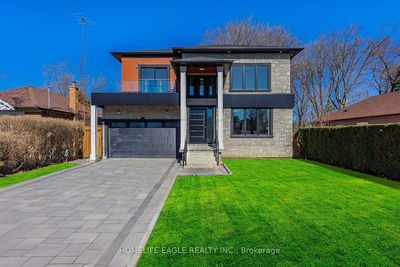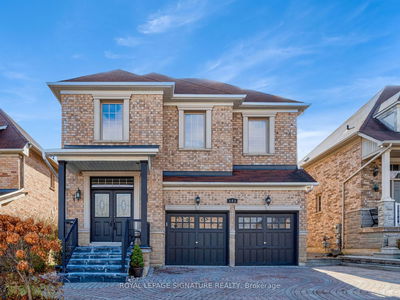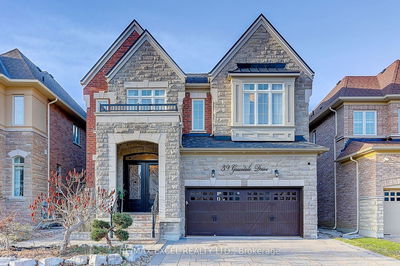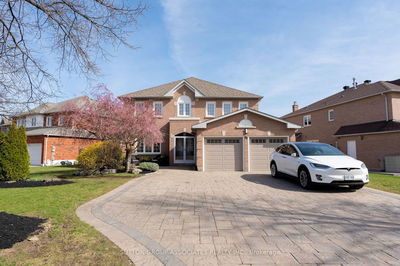Welcome to your perfect family home on a quiet, family-friendly court offering an ideal spot for kids to play safely. This home provides ample space for your growing family. It is 3,161 sq ft, has 5+1 bedrooms, and has 3.5 bathrooms. As you step inside, you're greeted by a large front foyer leading to the main level that offers beautiful hand-scraped hardwood flooring, smooth ceilings, and elegant crown molding. The combination of the living room and dining room offers a refined setting for formal family events. The semi-open concept family room with a cozy fireplace and an updated mantle seamlessly connects to the fully equipped updated kitchen. Here, you'll find a double-door Jenn-air fridge and Jenn-air gas stove, granite counters, a breakfast bar, two full-sized pantries, a coffee bar, and a wine fridge, making it a chef's paradise. Sliding glass doors open to a lush, private backyard oasis featuring a pool for endless family fun days, a deck perfect for BBQs, and a patio ideal for lounging. A main floor den is the perfect spot for a home office. A main floor laundry with plenty of storage cabinets and inside entry to the double car garage offers security and convenience. The hand-scraped hardwood flooring continues on the second level, with a large primary bedroom boasting double closets and a luxurious 5-pc ensuite. Adjacent to the primary bedroom is a small room that could serve as a nursery or a second home office. The remaining three bedrooms are generously sized, and a reno 4-pc bathroom completes this level. The finished basement, with a large open recreation room featuring a bar area, is ideal for a movie or sports night. A gym, sixth bedroom, and a 3-pc bath offer plenty of space for a growing family or guests. This home is situated within the highly-ranked Abbey Park School District and is close to elementary schools, golf courses, a community center, parks, and walking trails. Note: A concrete walkway lines the driveway and allows parking for 4 cars
부동산 특징
- 등록 날짜: Friday, May 31, 2024
- 도시: Oakville
- 이웃/동네: Glen Abbey
- 중요 교차로: Nottinghill-Pilgrims Way- Windrush-Springmeadow-Bonnybank
- 거실: Hardwood Floor, Crown Moulding
- 주방: Tile Floor, Stainless Steel Appl, Pantry
- 가족실: Hardwood Floor, Crown Moulding, Fireplace
- 리스팅 중개사: Royal Lepage Real Estate Services Ltd. - Disclaimer: The information contained in this listing has not been verified by Royal Lepage Real Estate Services Ltd. and should be verified by the buyer.




