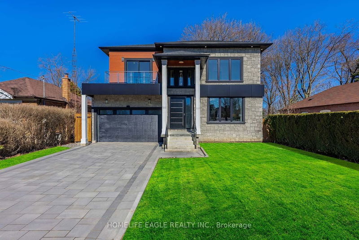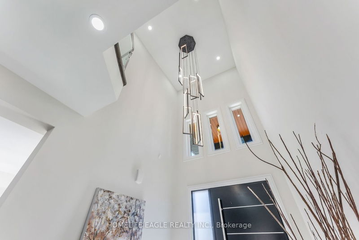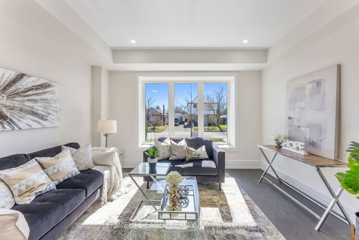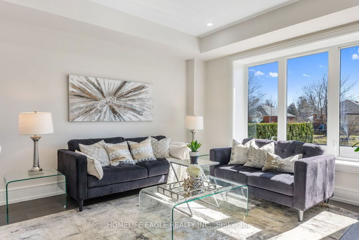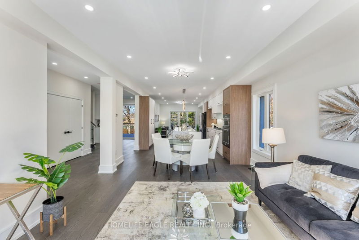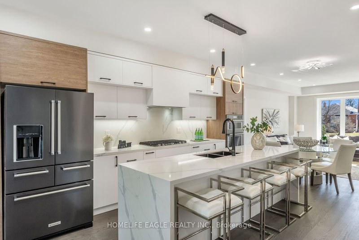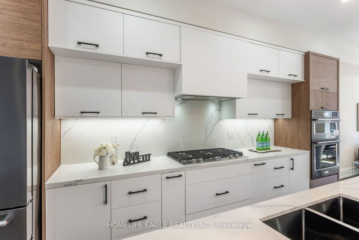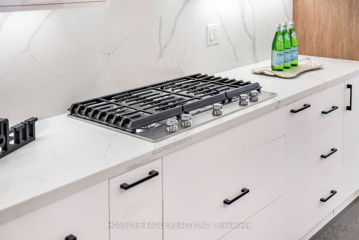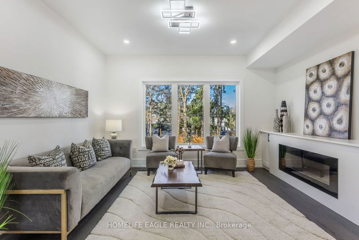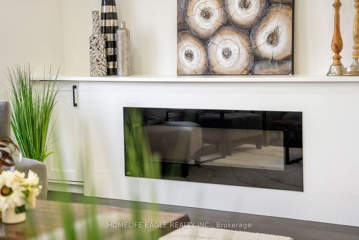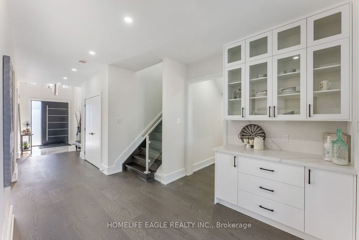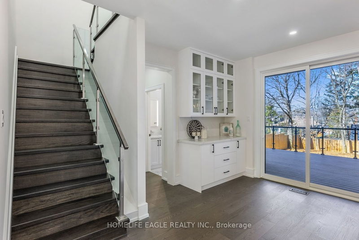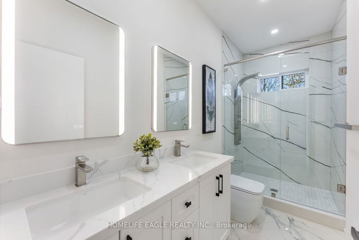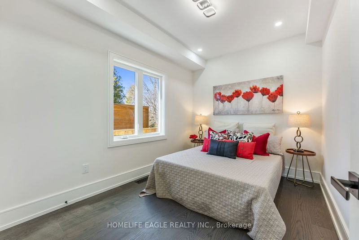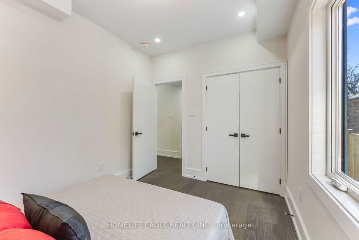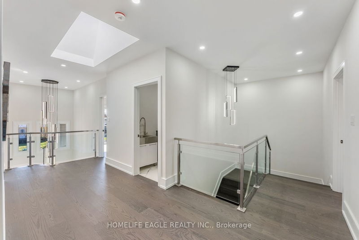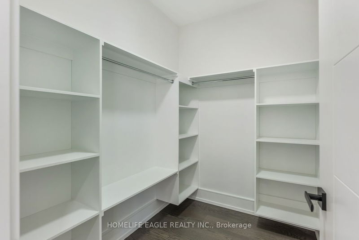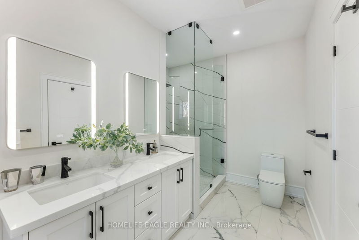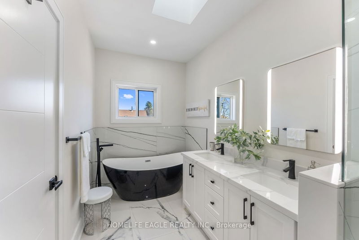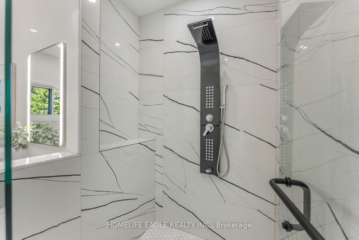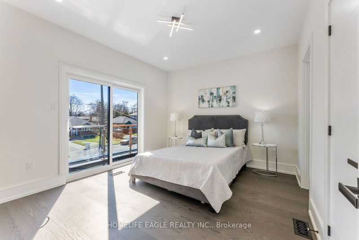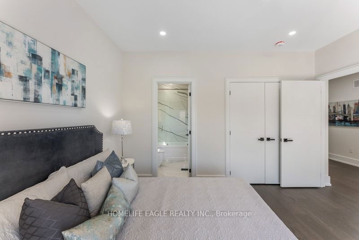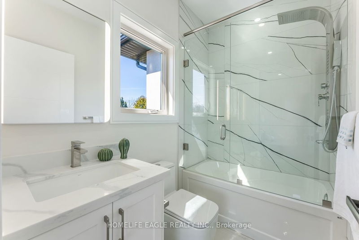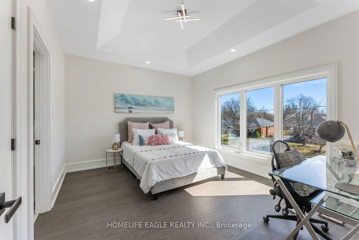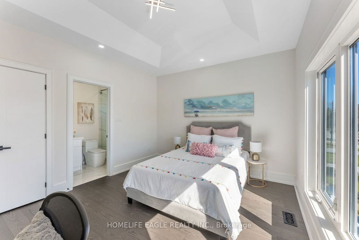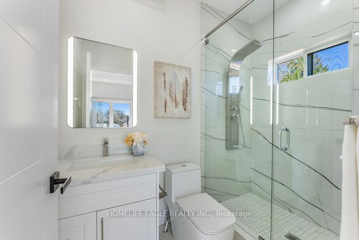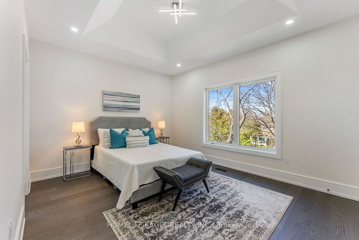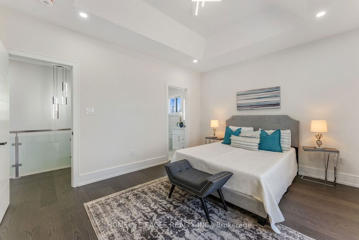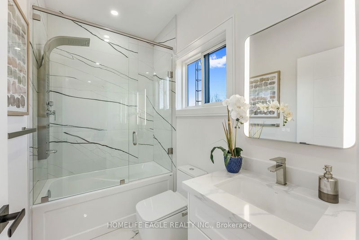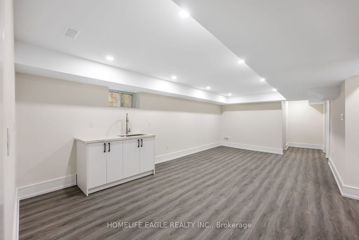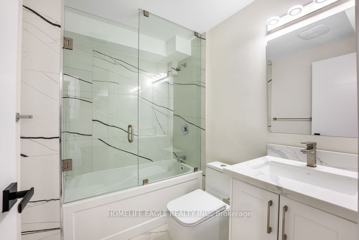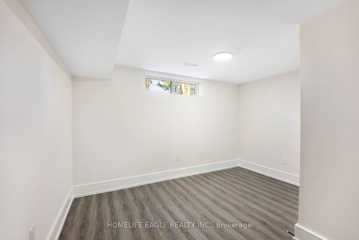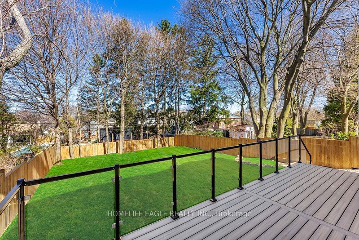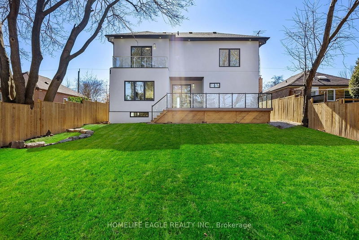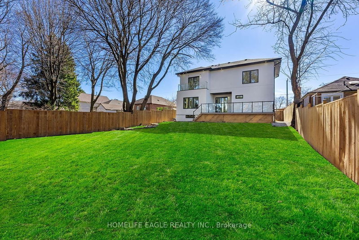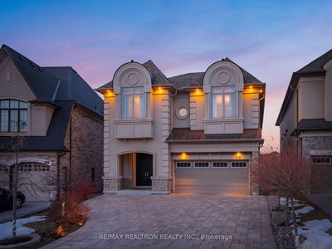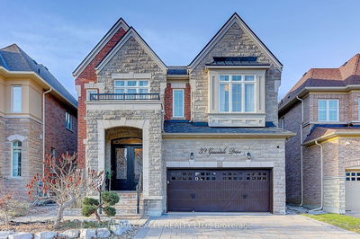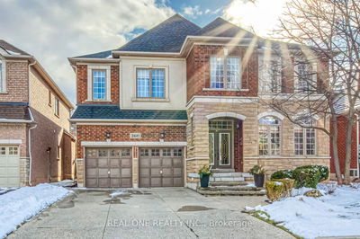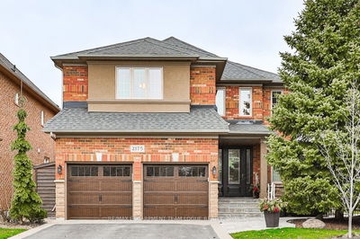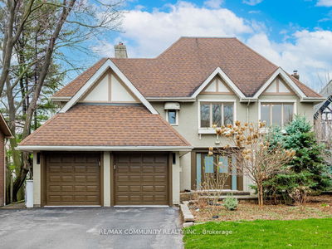The Perfect Luxury Home *Premium 52x150 Lot Size W/ No Sidewalk* Spacious Floorplan Featuring 5+3 Beds & 7 Baths* Beautiful Curb Appeal W/ Stone, Stucco & Aluminum Cladding Exterior, Grand Pillars, Large Windows & 2 Balconies *18ft Ceilings In Foyer, 9ft Ceilings On Main & 2nd Flr* Entertainer's Kitchen W/ Quartz Waterfall Counters & Matching Backsplash, Large Centre Island, Two-Tone Color Design Cabinets, Ample Pantry Space, Barista Bar & Built-In KitchenAid Appliances* Luxury Finishes Including Eng.Hardwood Flrs, 8" Baseboards, Modern Light Fixtures & Skylights* Fam Rm Features Built In Unit W/ Modern Electric Fireplace* Open Concept Dining & Living Rm* Main Flr Incl. Bedroom & 4PC Bathroom* Primary Rm W/ 5Pc Spa Like Ensuite & His & Hers Walk-In Closets & Balocny* All Large Bedrooms W/ Private Ensuite* 2nd Fl Laundry Rm* Fin'd Bsmnt Features Kitchenette In Rec Rm, 3 Bedrs, 2 Full Baths & Separate Entrance From Side* Large Composite Sundeck W/ Fully Fenced Yard* Must See! Don't Miss
부동산 특징
- 등록 날짜: Friday, March 08, 2024
- 도시: Toronto
- 이웃/동네: Cliffcrest
- 중요 교차로: Kingston Rd & Mccowan
- 주방: Quartz Counter, Centre Island, Stainless Steel Appl
- 가족실: Hardwood Floor, Fireplace, Window
- 거실: Hardwood Floor, Window, Open Concept
- 리스팅 중개사: Homelife Eagle Realty Inc. - Disclaimer: The information contained in this listing has not been verified by Homelife Eagle Realty Inc. and should be verified by the buyer.

