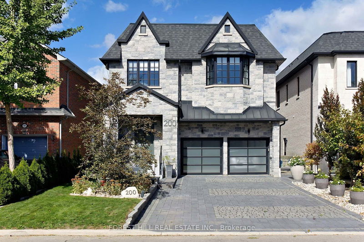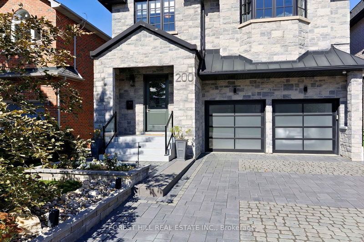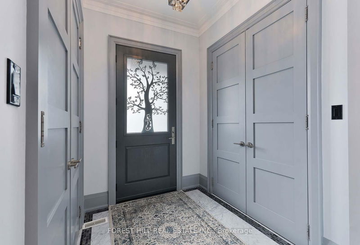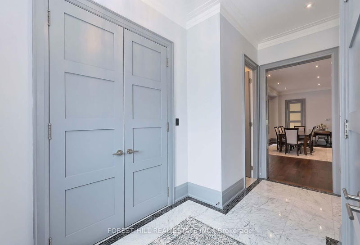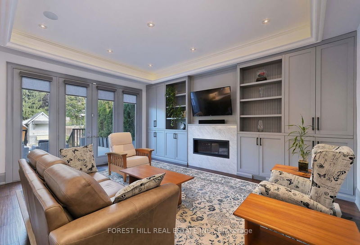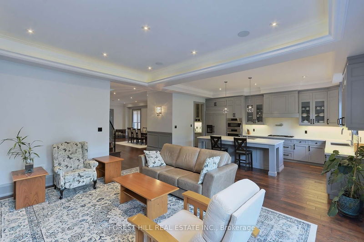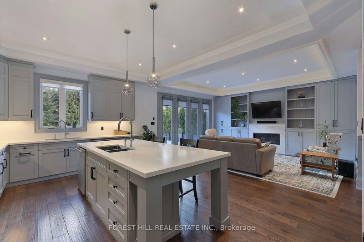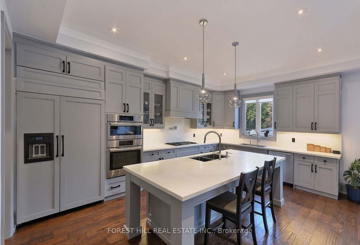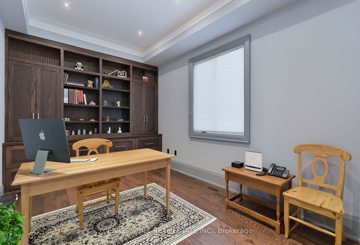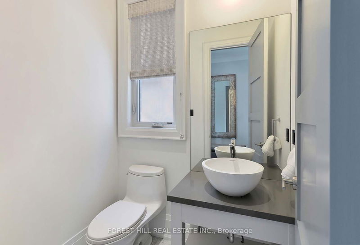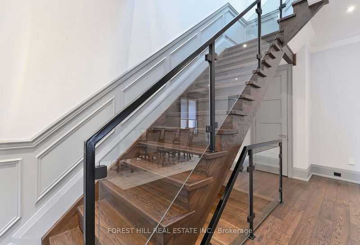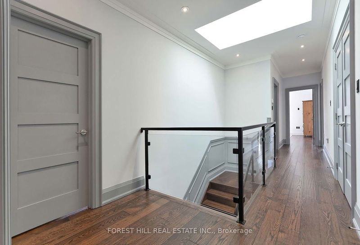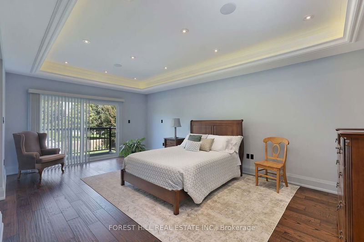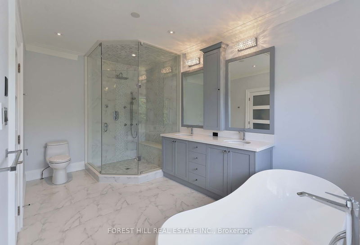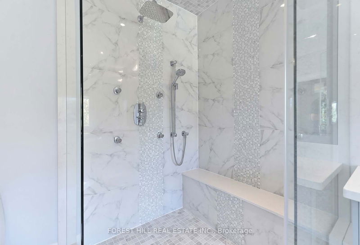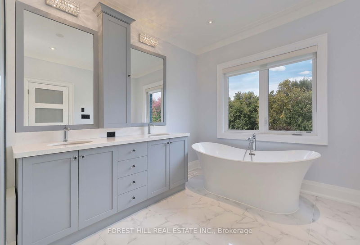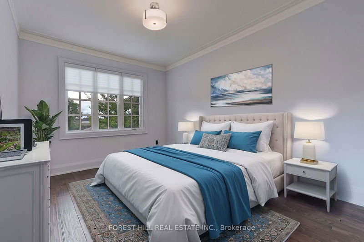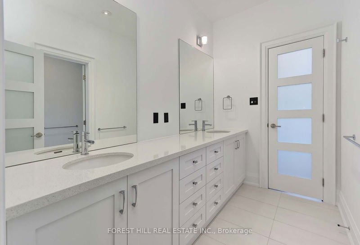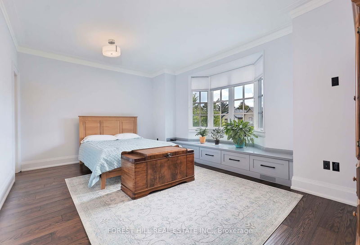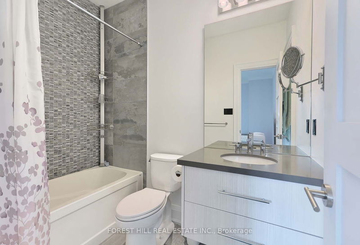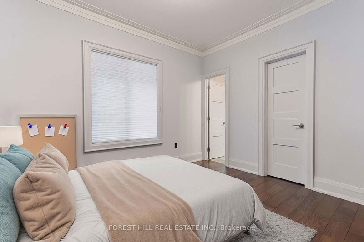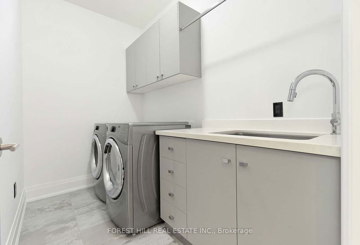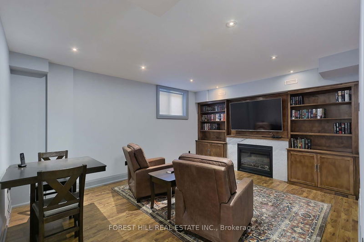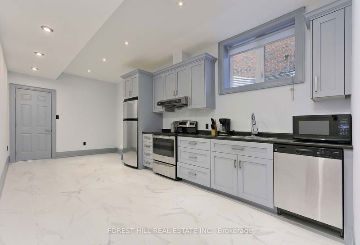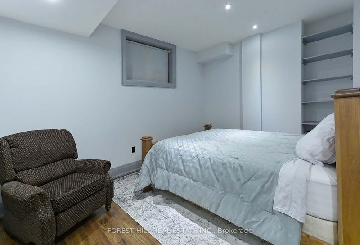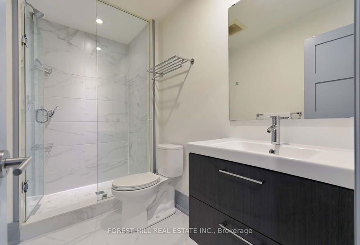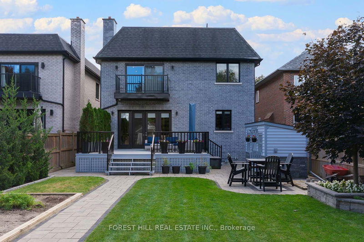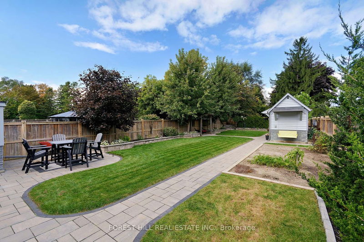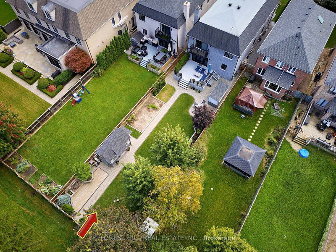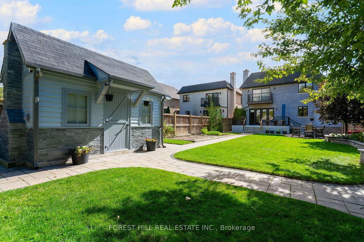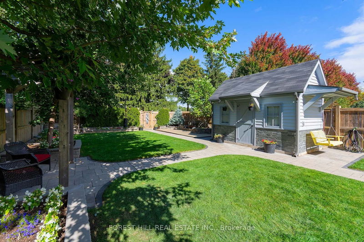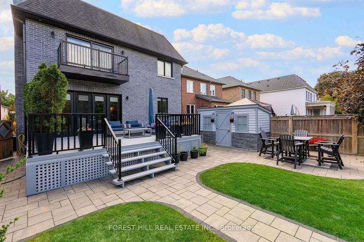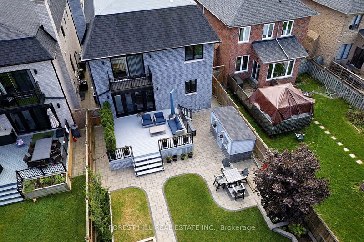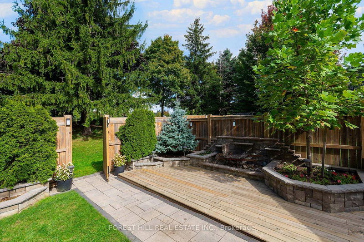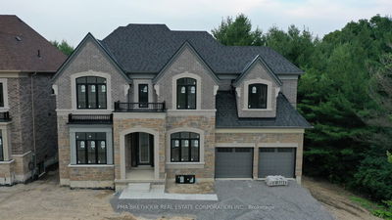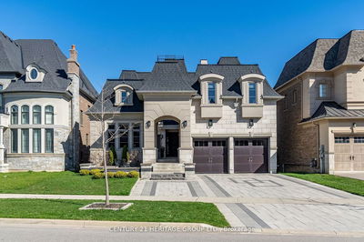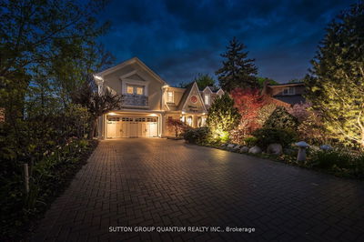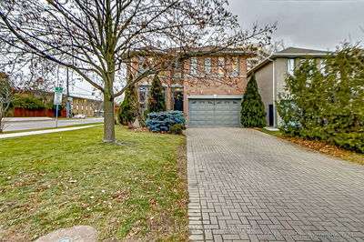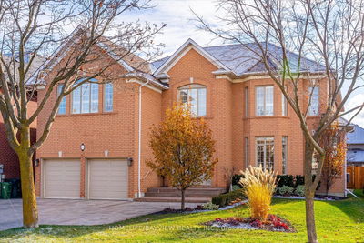Welcome to 200 Clanton Park Rd with amazing curb appeal, a 200 foot deep park like setting with direct access to Balmoral Park. This exceptional home offers over 5000 square feet of total living space with five bedrooms, two additional in the lower level, seven bathrooms and two kitchens. Oak flooring throughout. An impressive Oak Staircase with glass railings to the second level with sky light. Gourmet kitchen with quartz countertops and an oversized centre island, Butlers Servery with walk-in pantry, two dishwashers, and two double under-mount sinks. The open concept main floor includes spacious living and dining space, main floor office, impressive entry with double closets. Walk-out to the private cedar lined oasis back garden with two custom sheds and extensive landscaping. Stunning Primary Bedroom with two walk-in closets, spa like ensuite and a balcony overlooking Balmoral Park. Four additional bedrooms, three more bathrooms, laundry room and large linen closet. Beautifully landscaped with custom interlock driveway and separate side entrance with access from the two car garage. Two Oak staircases to lower level with family room, kitchen, two bedrooms and two bathrooms.
부동산 특징
- 등록 날짜: Tuesday, October 22, 2024
- 가상 투어: View Virtual Tour for 200 Clanton Park Road
- 도시: Toronto
- 이웃/동네: Clanton Park
- 중요 교차로: Wilson Heights & Faywood Blvd
- 거실: Gas Fireplace, O/Looks Park, W/O To Deck
- 주방: Centre Island, Quartz Counter, Pantry
- 가족실: Gas Fireplace, B/I Bookcase, Hardwood Floor
- 주방: Stainless Steel Appl, Double Sink, Eat-In Kitchen
- 리스팅 중개사: Forest Hill Real Estate Inc. - Disclaimer: The information contained in this listing has not been verified by Forest Hill Real Estate Inc. and should be verified by the buyer.

