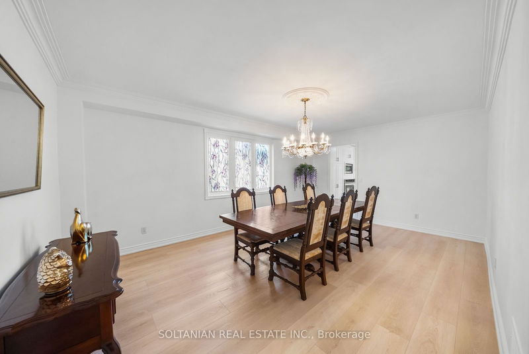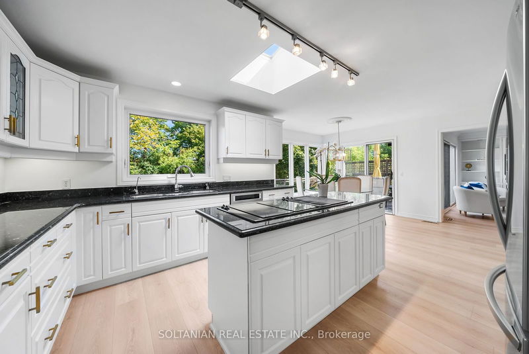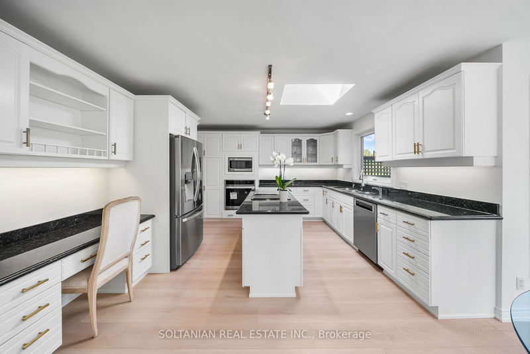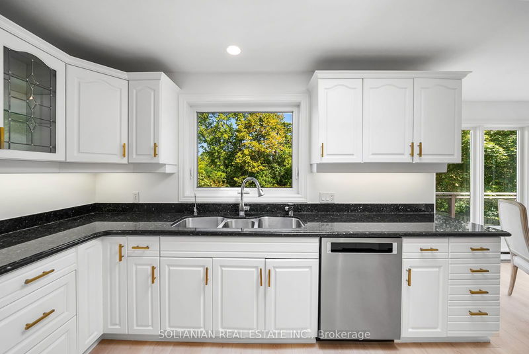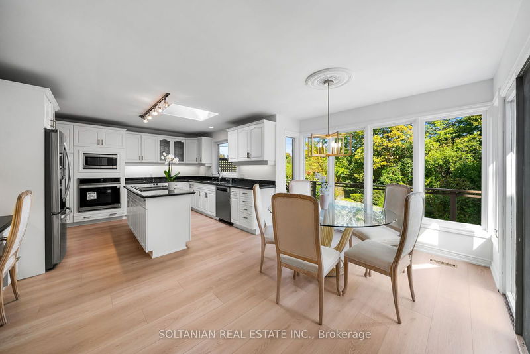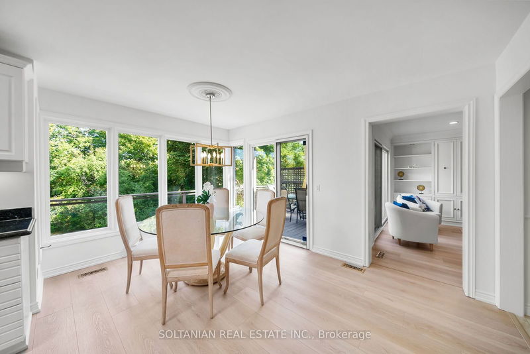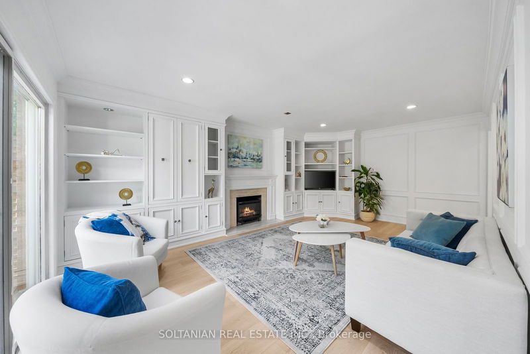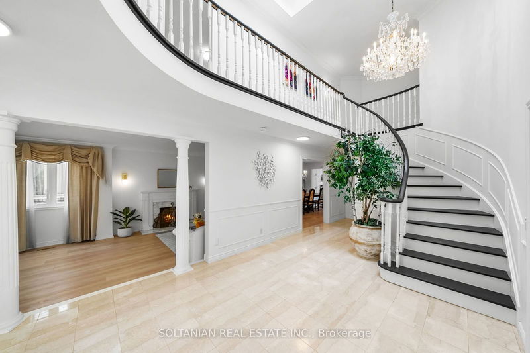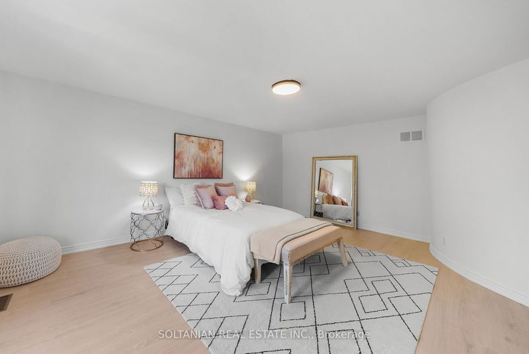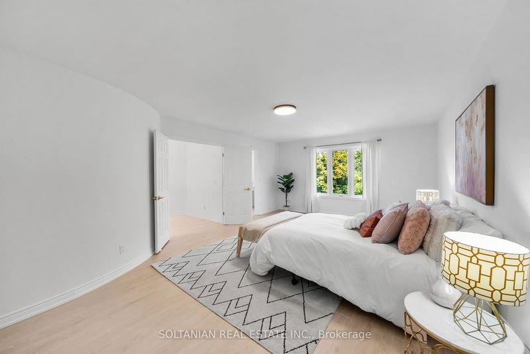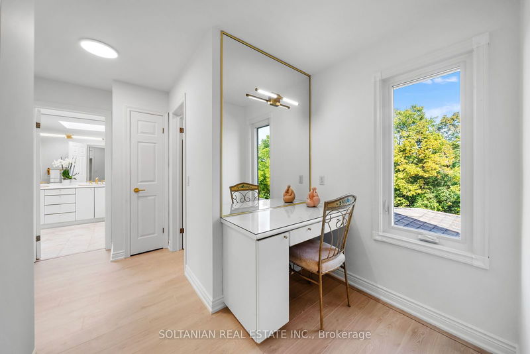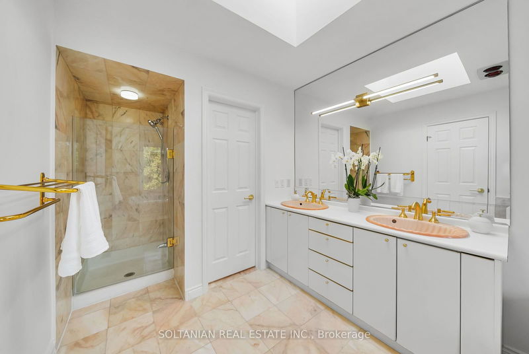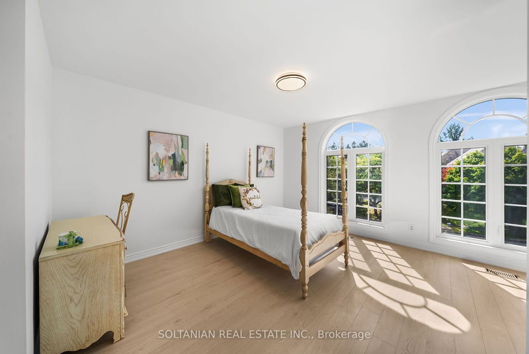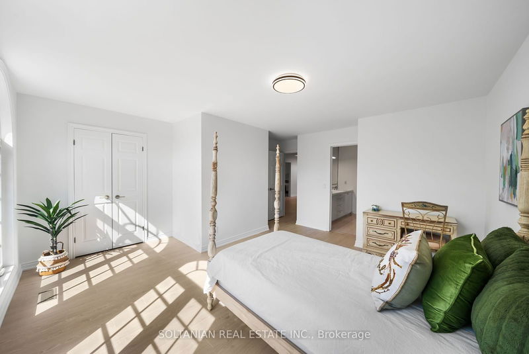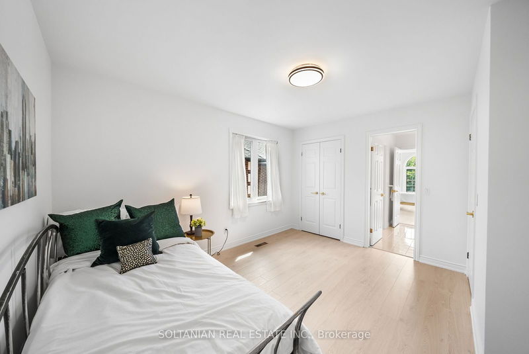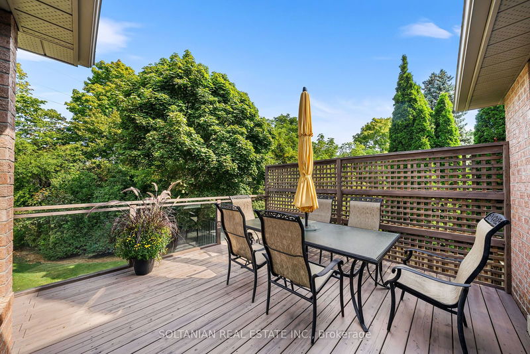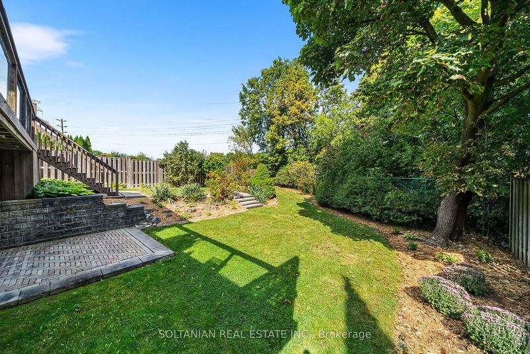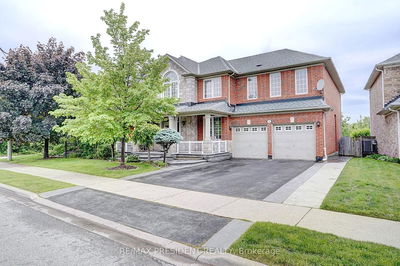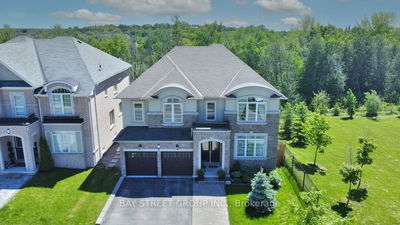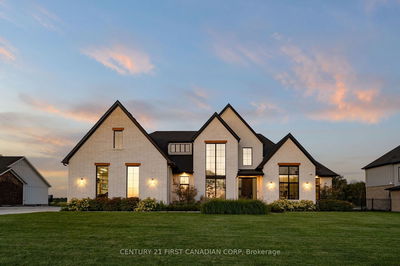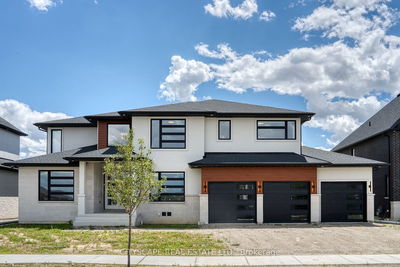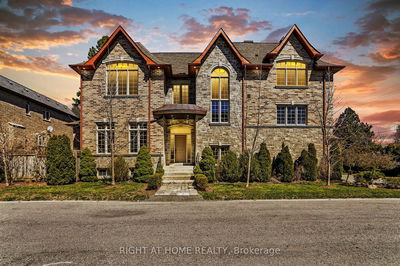This Shane Baghai-designed executive home is nestled on a quiet cul-de-sac, this 5-bedroom, 4-bath home boasts over 4,230 sq. ft.(approx) of luxurious living space (as per builder's plan). The main floor features soaring 9' ceilings and a gorgeous living room complete with a cozy fireplace and a piano area with high ceilings, creating a perfect space for entertaining. The chef's kitchen is a dream with granite countertops, a skylight and a breakfast area that opens onto a newly stained raised deck, overlooking the tranquil ravine and private backyard retreat. The elegant family room boasts wainscotting, a fireplace, and another walkout to the deck. The office features custom-built shelves and wainscotting, ideal for a productive workspace. Upstairs, the prime bedroom is a spacious retreat with French doors, his and her walk-in closets, and a spa-like 5-piece ensuite. 4 Bedrooms all with semi ensuite. Recent updates include luxury vinyl floors (2024) on the main floor, laminate upstairs (2021), fresh paint throughout (2024), a newly stained deck (2024). marble floors in foyer and hallways. Backyard is perfect for entertianing or relaxing with raised deck, interlocking stone and backing to the ravine. This serene property backs onto expansive walking and biking trails, offering a peaceful escape in your own backyard. Located in the prestigious Earl Haig school district, close to Bayview Village Shopping Centre, and minutes from Finch Subway Station, this home is perfect for families and commuters alike. Dont miss this rare opportunity to own a private ravine-backed retreat in one of the city's finest neighborhoods!
부동산 특징
- 등록 날짜: Wednesday, September 18, 2024
- 가상 투어: View Virtual Tour for 16 Laredo Court
- 도시: Toronto
- 이웃/동네: Newtonbrook East
- 중요 교차로: Bayview Ave/ Finch Ave E
- 전체 주소: 16 Laredo Court, Toronto, M2M 4H6, Ontario, Canada
- 거실: Vinyl Floor, Fireplace, Window
- 가족실: Wainscoting, Fireplace, Pot Lights
- 주방: Breakfast Area, W/O To Deck, Skylight
- 리스팅 중개사: Soltanian Real Estate Inc. - Disclaimer: The information contained in this listing has not been verified by Soltanian Real Estate Inc. and should be verified by the buyer.










