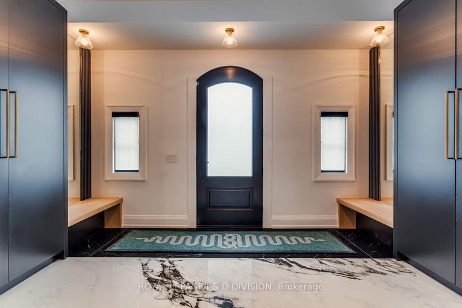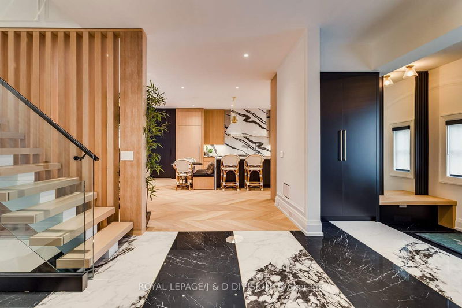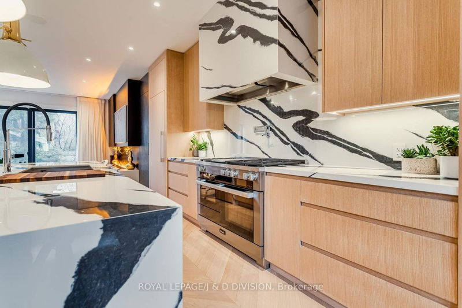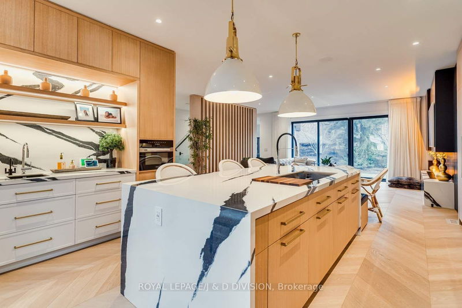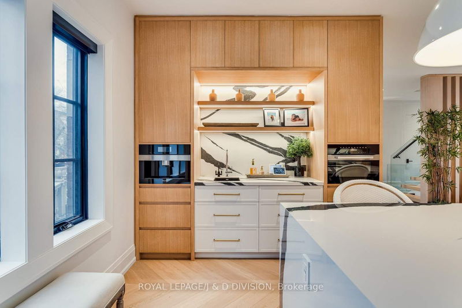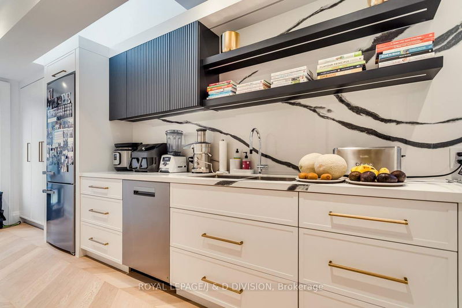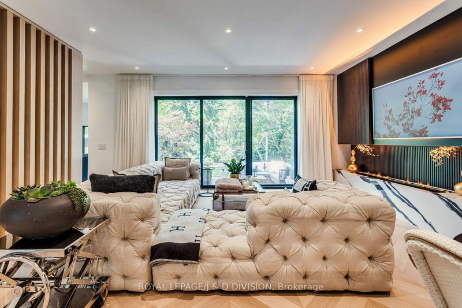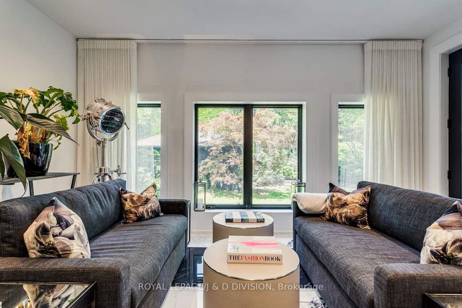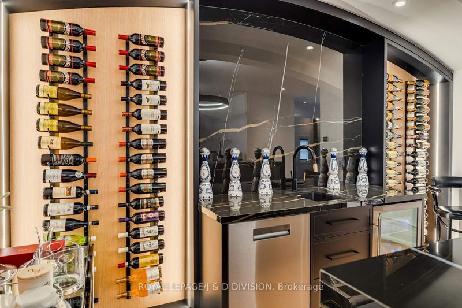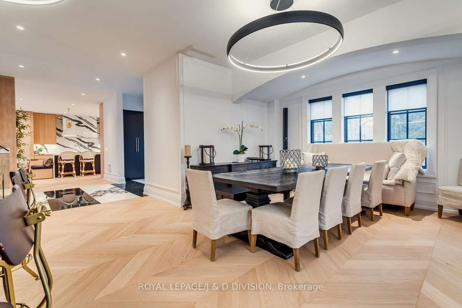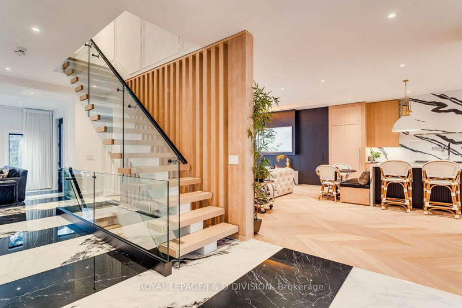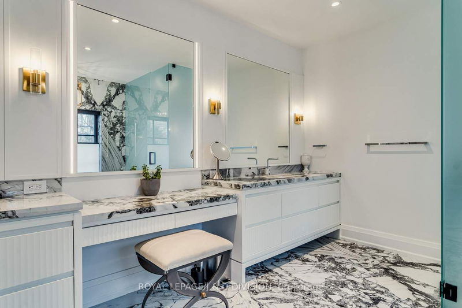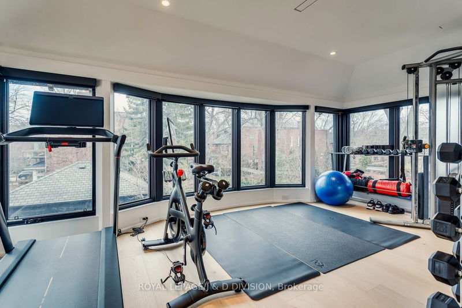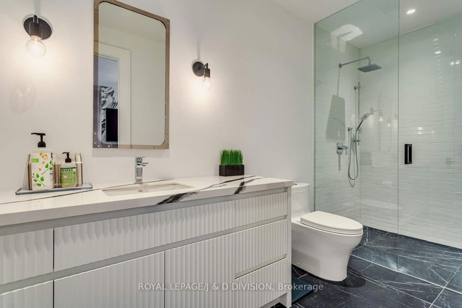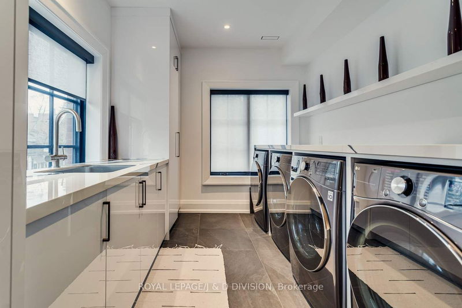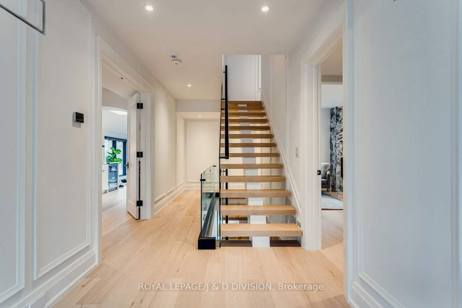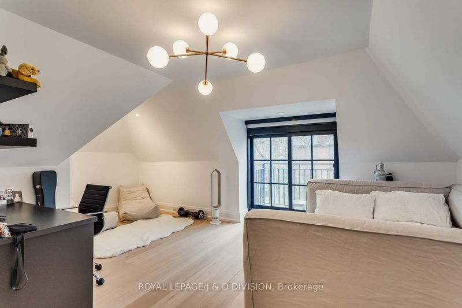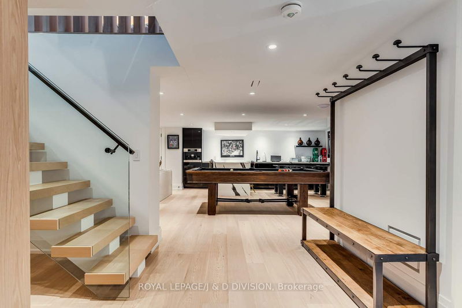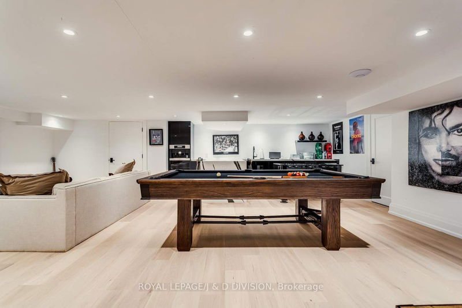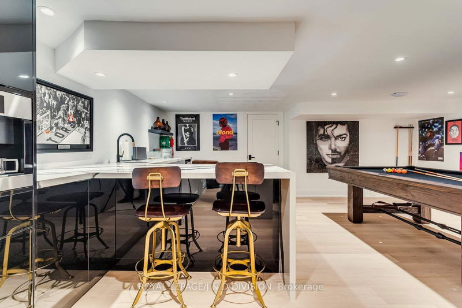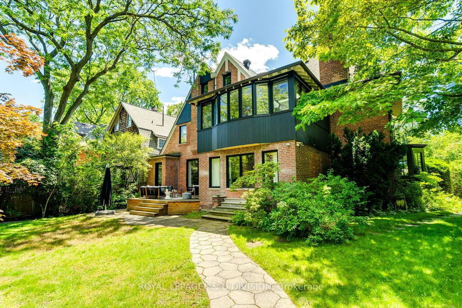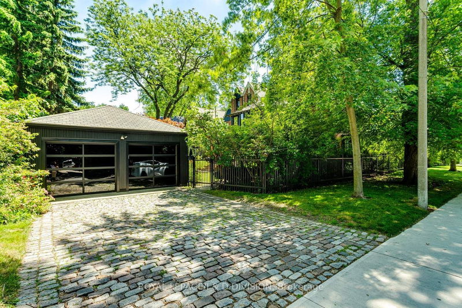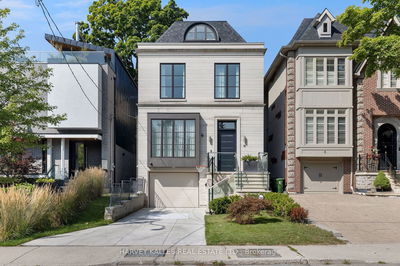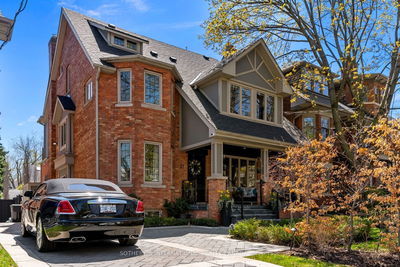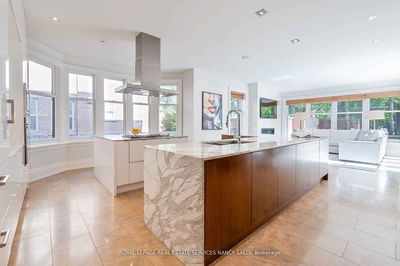Much Admired South Rosedale Home *Gorgeous Top to Bottom Renovation With Transitional Floor Plan * Maturely Treed Pool Sized Garden - 75 Frontage & 150 Depth * Meticulous Craftsmanship & Luxurious Finishes * Incredible Attention to Detail * Casual Style and Ample Natural Light With Open Concept Principal Rooms * Impressive Eat In Kitchen With Breakfast Area, Centre Island & Fantastic Butlers Pantry * Multiple Family Spaces on Main Floor For Entertaining * Airy Primary Suite With Incredible Walk In Closet & Marble Bath * 2nd Floor Gym & Laundry * Extremely Spacious Third Floor Perfect for Teens * Superb Entertaining Area in the Lower Level * Double Car Garage & Double Drive * A Must To See!
부동산 특징
- 등록 날짜: Thursday, June 20, 2024
- 가상 투어: View Virtual Tour for 62 Maple Avenue
- 도시: Toronto
- 이웃/동네: Rosedale-Moore Park
- 중요 교차로: Mt Pleasant/Bloor
- 전체 주소: 62 Maple Avenue, Toronto, M4W 2T7, Ontario, Canada
- 거실: Hardwood Floor, Walk-Out, Pot Lights
- 주방: Centre Island, Pantry, Breakfast Area
- 가족실: Fireplace, Sliding Doors, Pot Lights
- 리스팅 중개사: Royal Lepage/J & D Division - Disclaimer: The information contained in this listing has not been verified by Royal Lepage/J & D Division and should be verified by the buyer.



