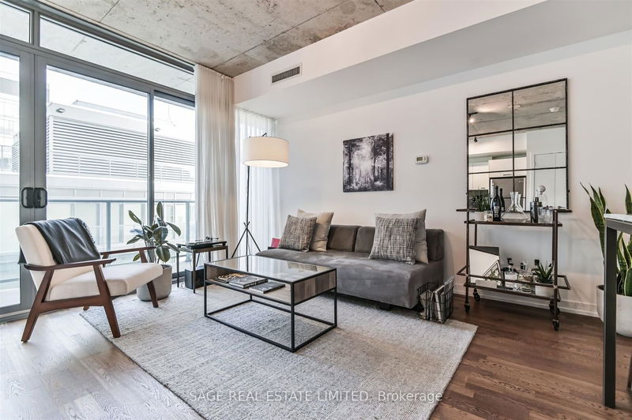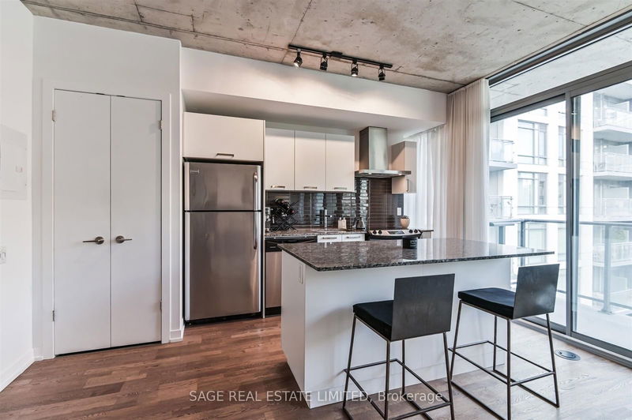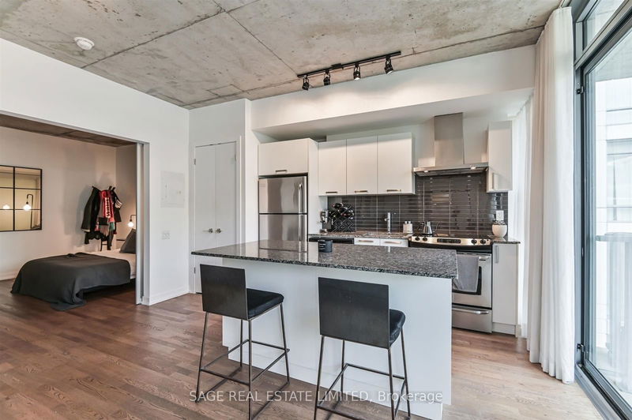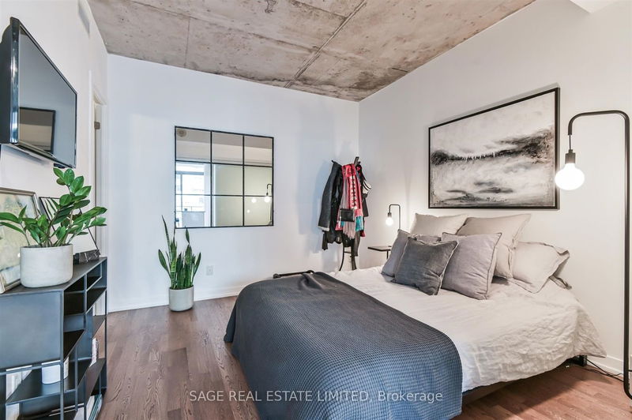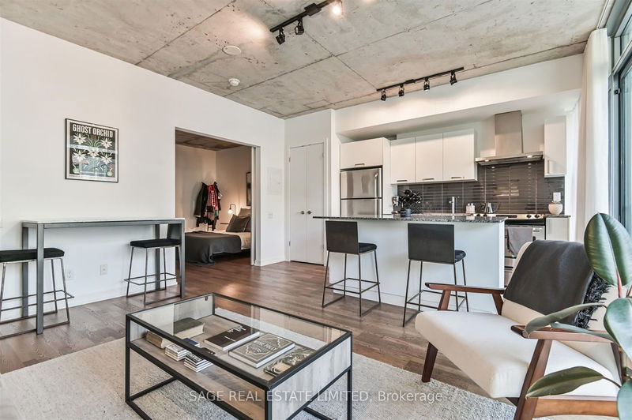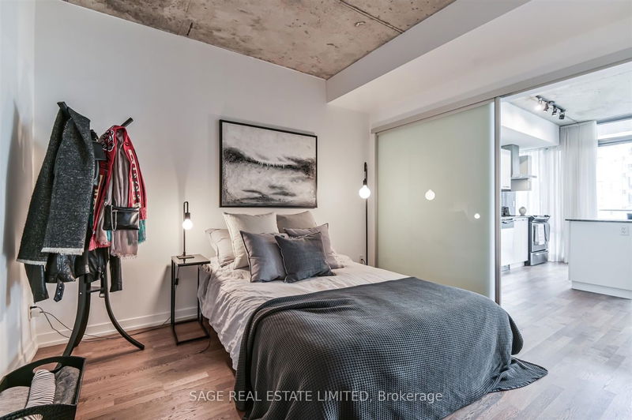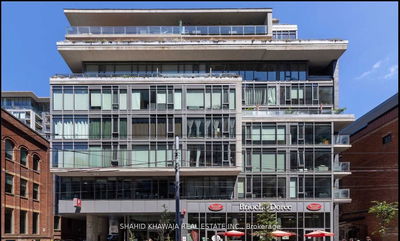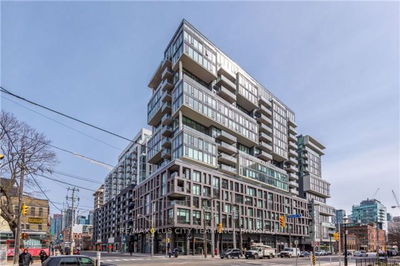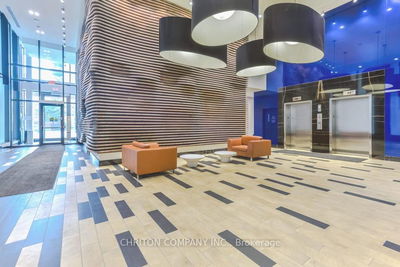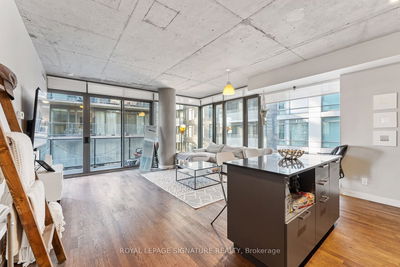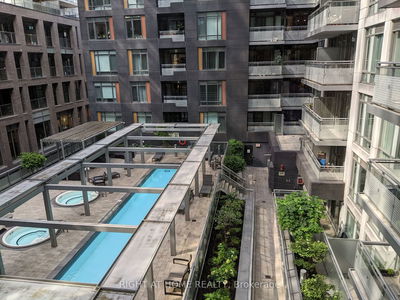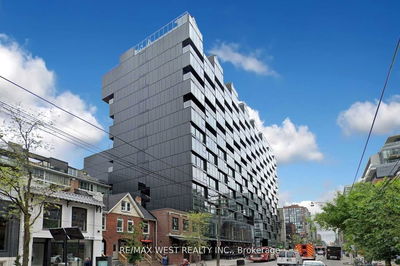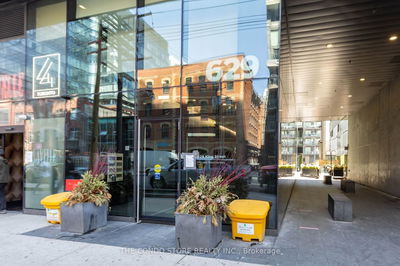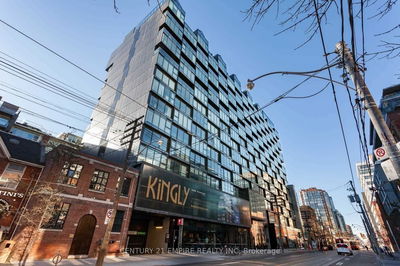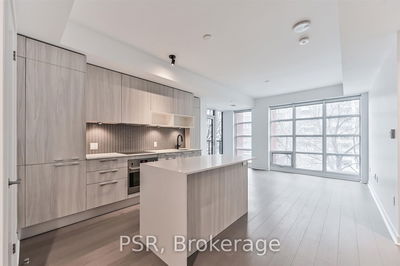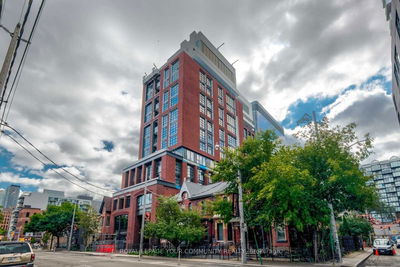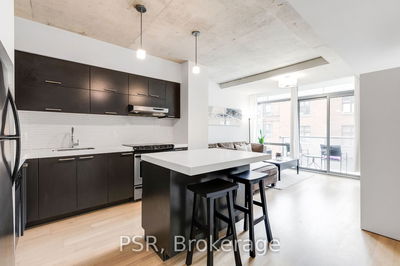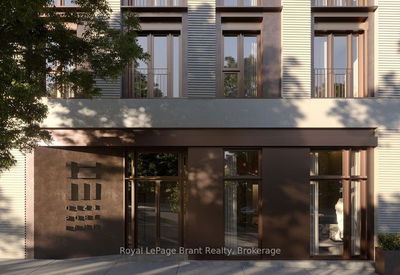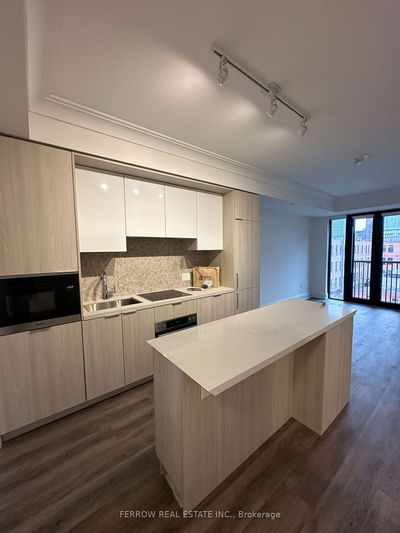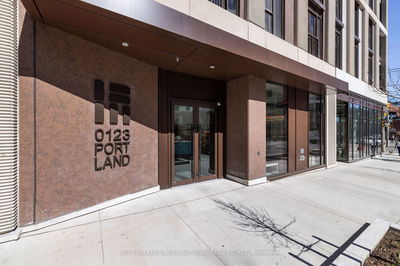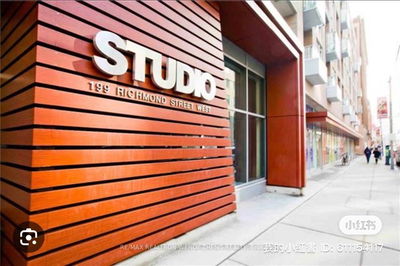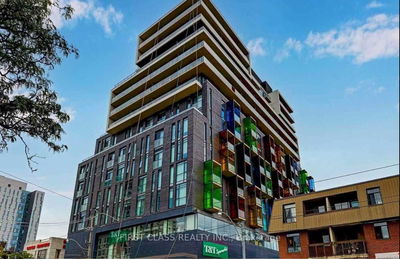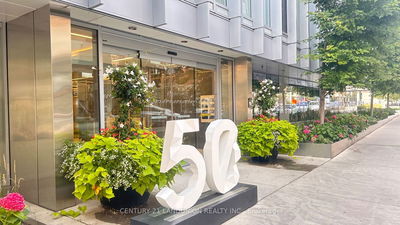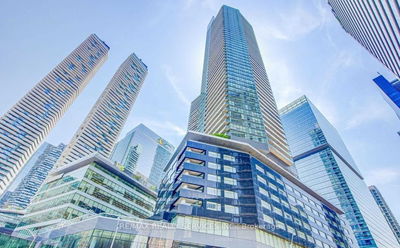Exciting Opportunity to Live in the Iconic Six50 King Development. This Terrific Open Concept Floor Plan Feat a Large Bedroom w/ Spacious Walk-In Closet, Great Living Area, Engineered Hardwood, Granite Counters + Full Size S/S Appliances. Large Terrace w/ 180 Degree Views. Exposed Concrete Ceilings for a Hard Loft Aesthetic, With Floor to Ceiling Windows That Bring in Lots of Light. Unit Professionally Cleaned + Freshly Painted. Window Coverings in Place.
부동산 특징
- 등록 날짜: Wednesday, July 03, 2024
- 도시: Toronto
- 이웃/동네: Waterfront Communities C1
- 중요 교차로: King St West & Bathurst St
- 전체 주소: 914-95 Bathurst Street, Toronto, M5V 0H7, Ontario, Canada
- 거실: Hardwood Floor, Combined W/Dining, W/O To Balcony
- 주방: Hardwood Floor, Stainless Steel Appl, Open Concept
- 리스팅 중개사: Sage Real Estate Limited - Disclaimer: The information contained in this listing has not been verified by Sage Real Estate Limited and should be verified by the buyer.



