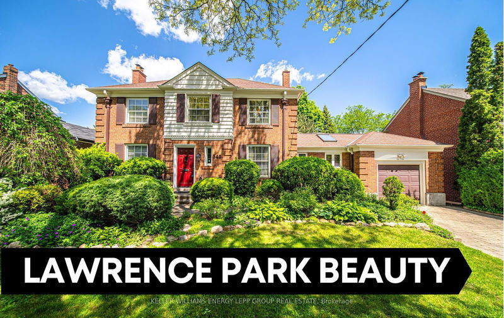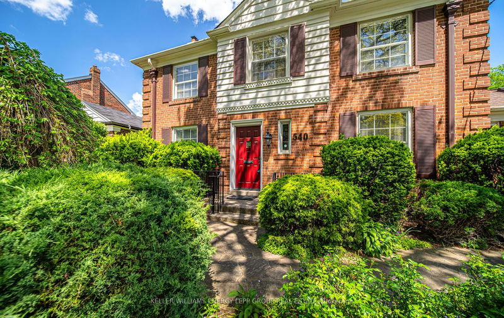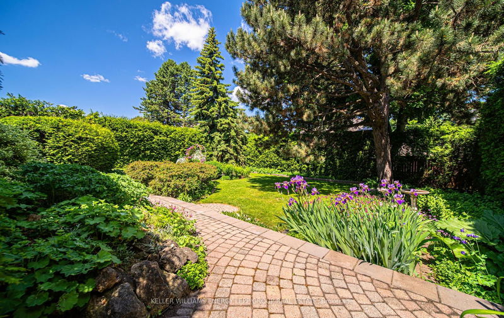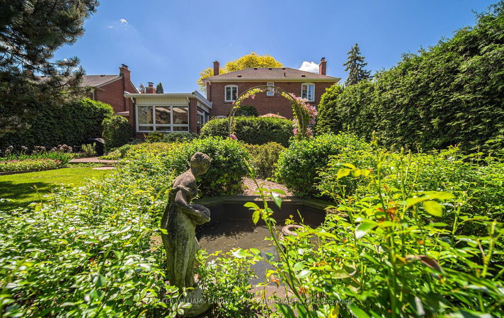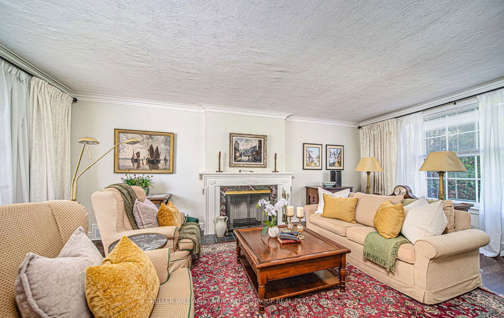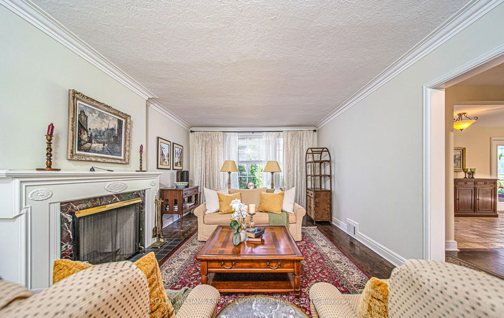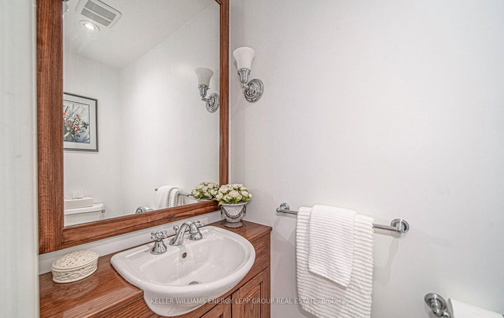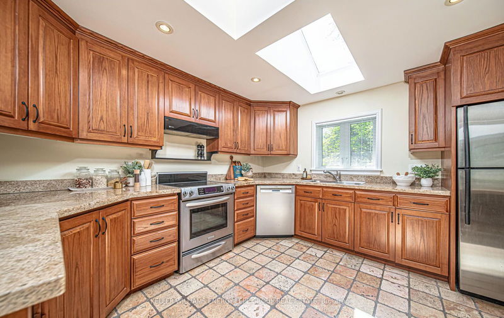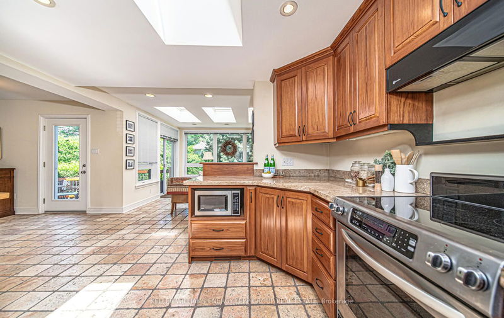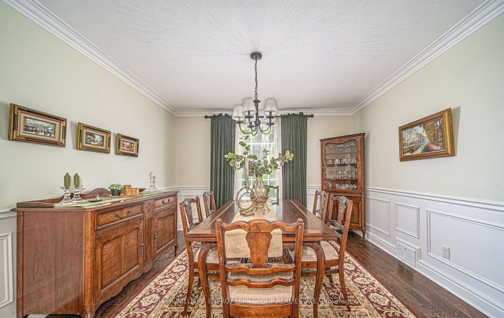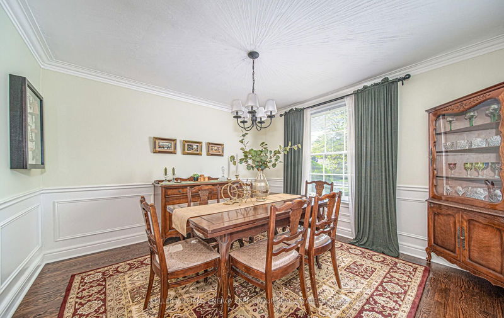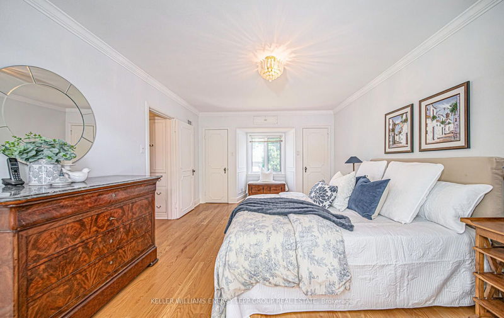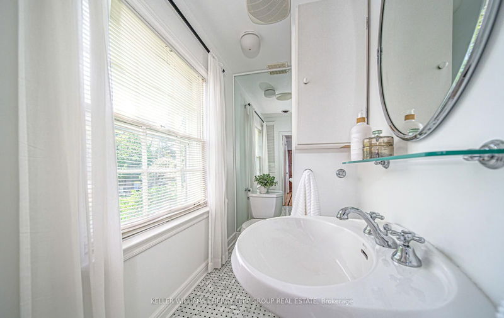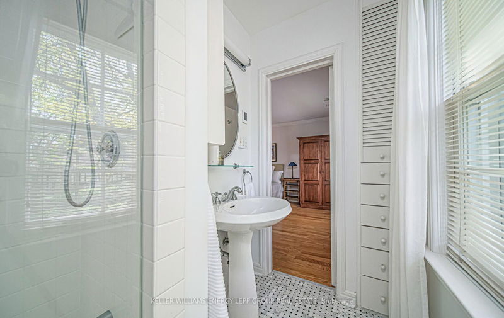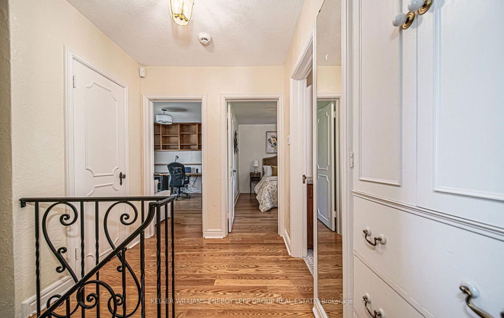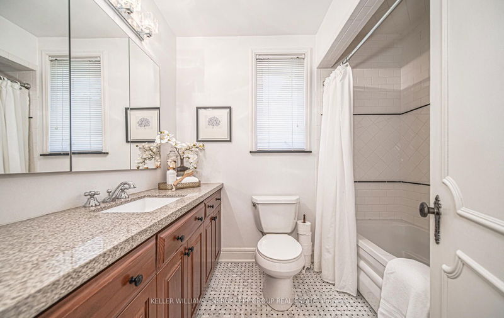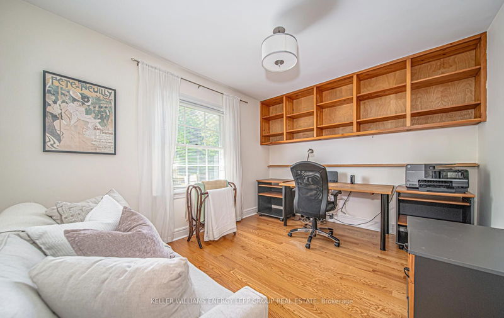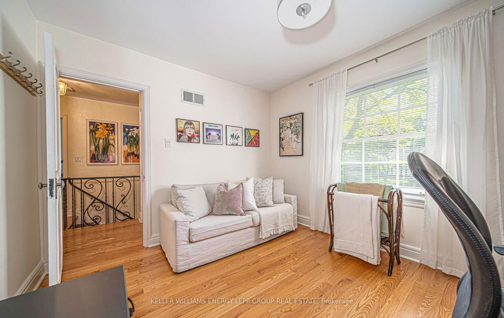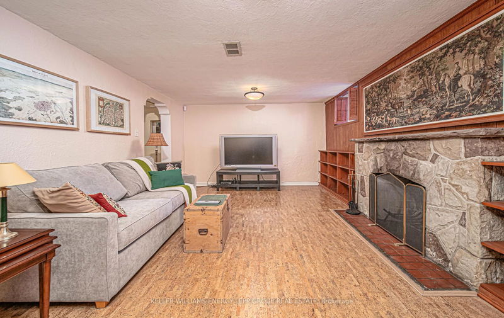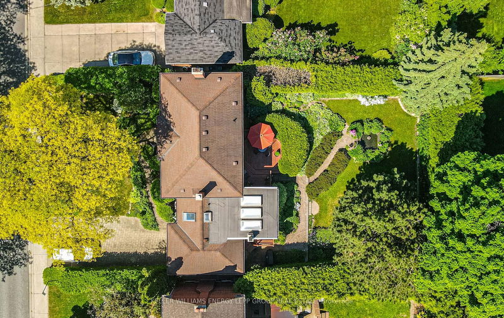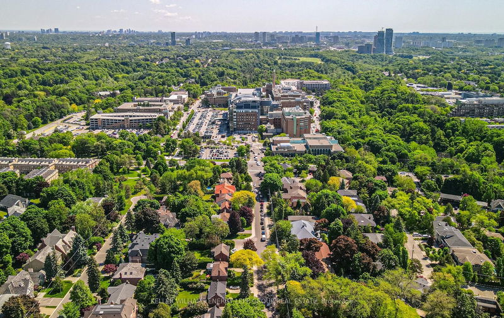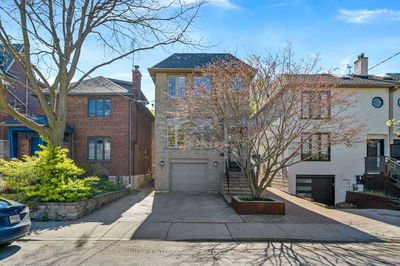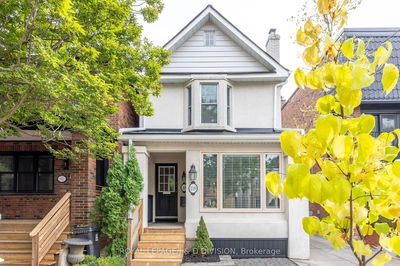Exceptional 3+1 bedroom and 3-bathroom residence nestled on a 65 x 120' premium lot in the prestigious Lawrence Park neighourhood. This meticulously maintained home showcase the renovated open concept kitchen that overlooks familiar room and deck with illuminated by pot lights and skylights that bathe the space in a warm, inviting glow. The living room boasts gleaming hardwood floors and a cozy fireplace, while the family room offers a seamless transition to the outdoors, with a walk-out to a charming cedar deck to enjoy the serene surroundings. A convenient powder room on the main level adds to the functionality of the space. Upstairs, the bedrooms are adorned with rich hardwood floor and the washroom features luxurious heated floors, providing a spa-like experience. This elegant home has three functional wood-burning fireplaces. Step outside to the lovely cedar deck off the family room, complemented by an interlock patio, creating an outdoor oasis perfect for entertaining and relaxation. Click more information to view the video, 3d tour , floor plan and feature sheet.
부동산 특징
- 등록 날짜: Thursday, July 04, 2024
- 가상 투어: View Virtual Tour for 540 Blythwood Road
- 도시: Toronto
- 이웃/동네: Bridle Path-Sunnybrook-York Mills
- 중요 교차로: Bayview/Blythwood
- 전체 주소: 540 Blythwood Road, Toronto, M4N 1B3, Ontario, Canada
- 거실: Marble Fireplace, Crown Moulding, Hardwood Floor
- 주방: Skylight, Heated Floor, Pot Lights
- 가족실: W/O To Deck, Skylight, Large Window
- 리스팅 중개사: Keller Williams Energy Lepp Group Real Estate - Disclaimer: The information contained in this listing has not been verified by Keller Williams Energy Lepp Group Real Estate and should be verified by the buyer.

