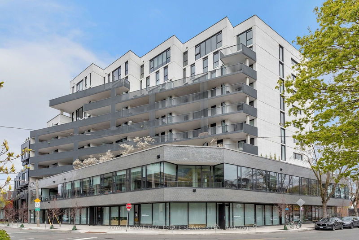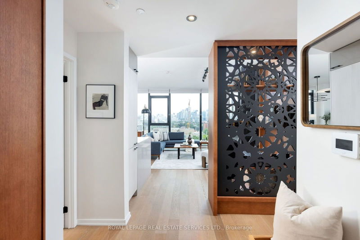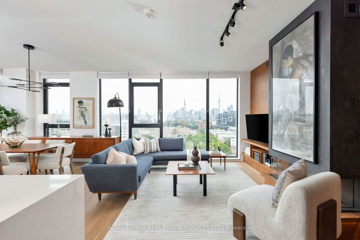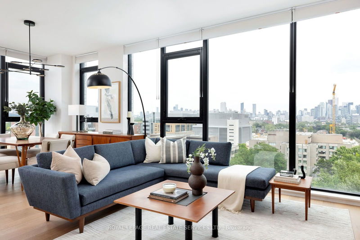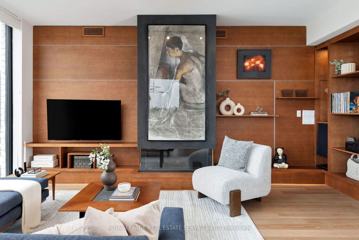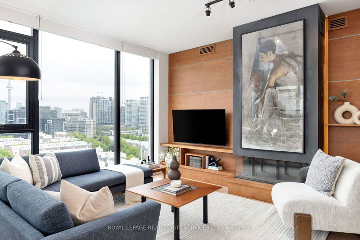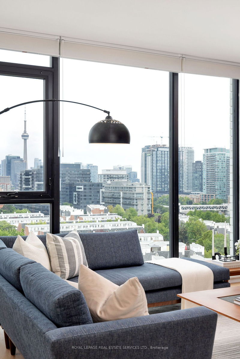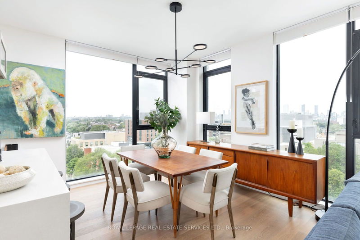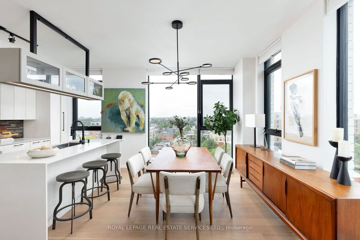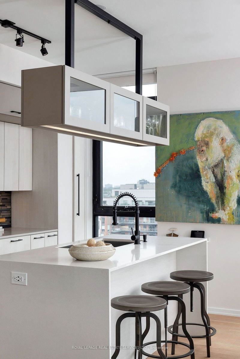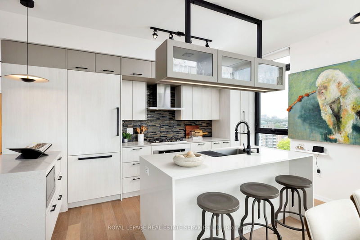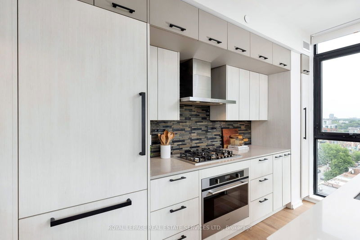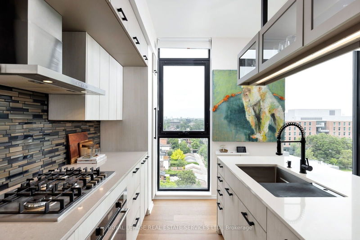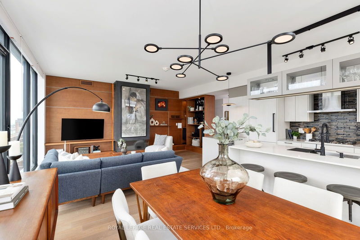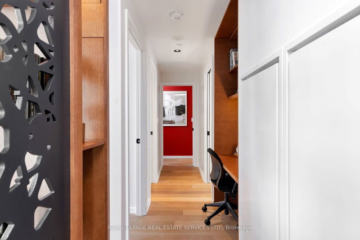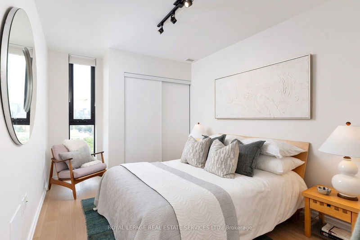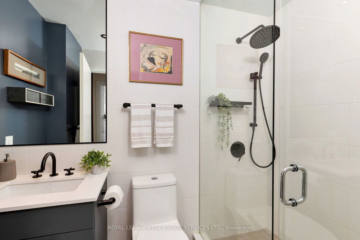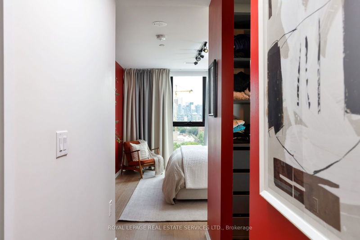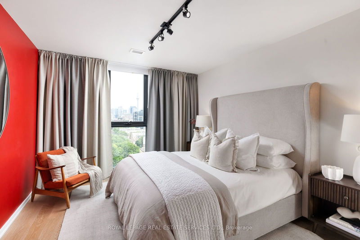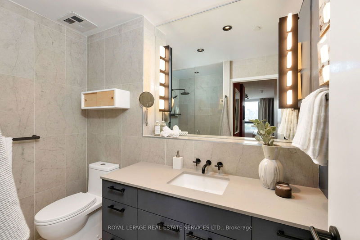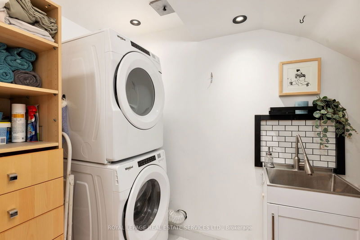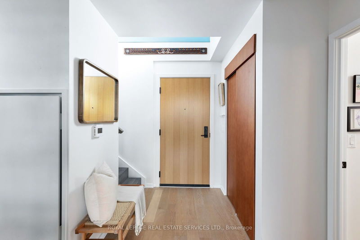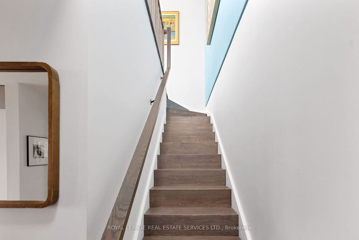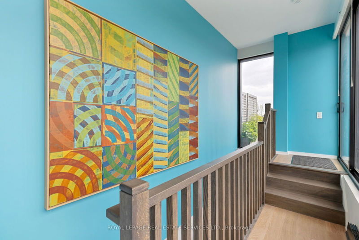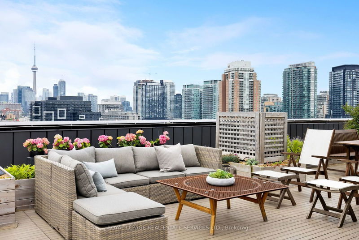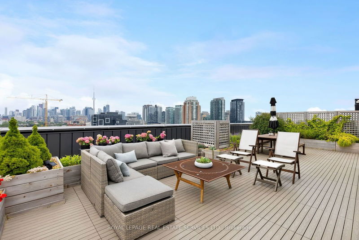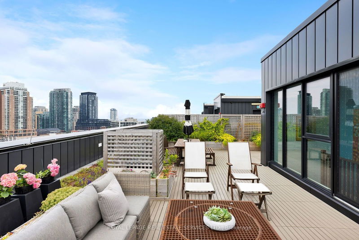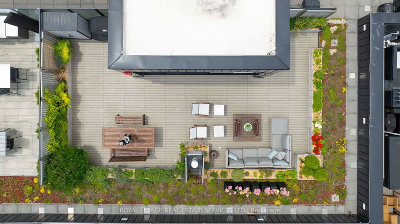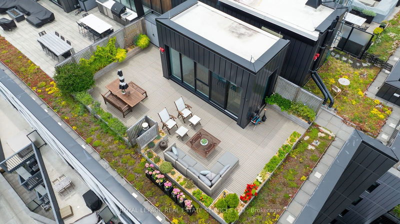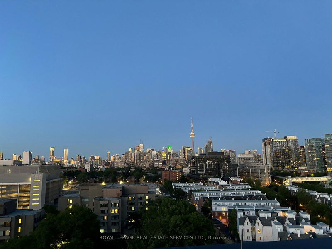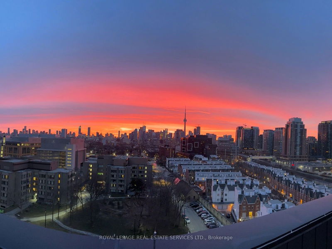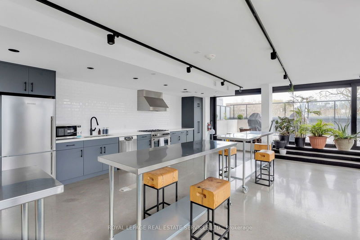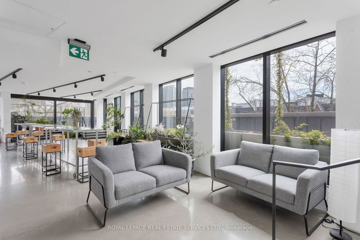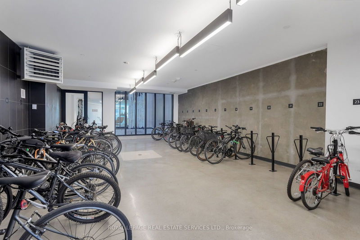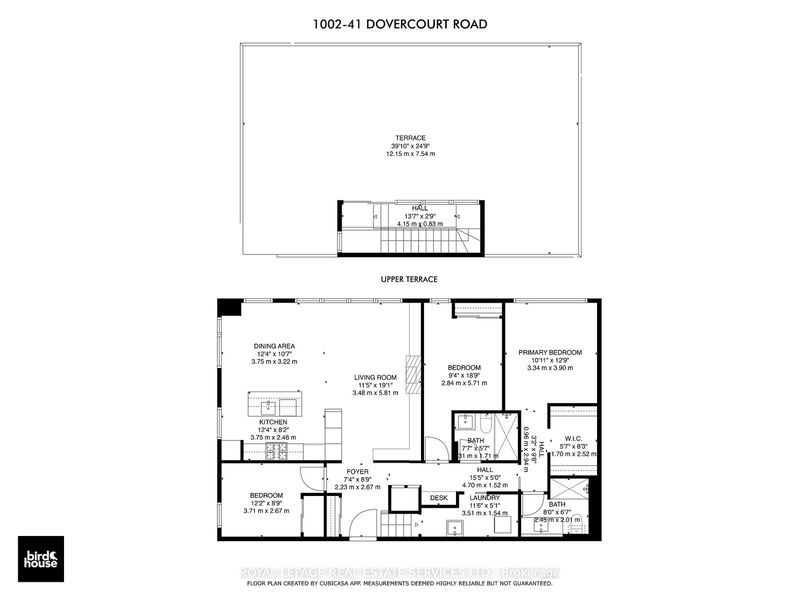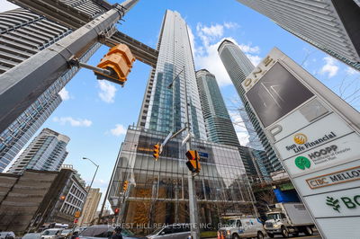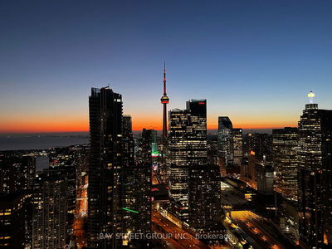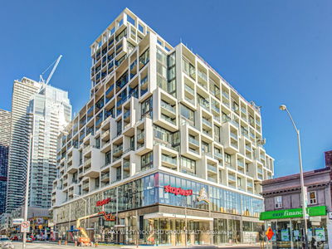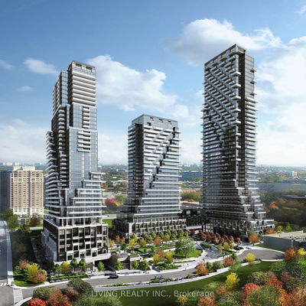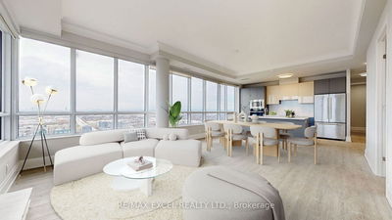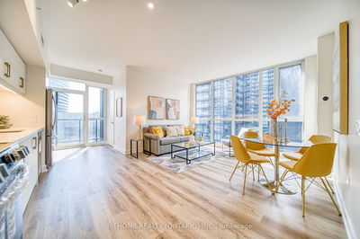Welcome to this stylish 3 bedroom penthouse suite offering the epitome of urban living in the vibrant Queen West neighbourhood. A corner unit with incredible 210 degree unobstructed views of the city skyline from both the principle rooms with their floor to ceiling windows and the exquisite 750 sq ft private rooftop landscaped terrace. The suite is nicely appointed and beautiful finished throughout from the CNC patterned screen wall, to the wood paneled living room with gas fireplace; the built-in hall desk, the upgraded chefs kitchen with extra counter and cupboard space, 3 pantries, sleek appliances and gas cooktop. Extra LED lighting, 5 plank hardwood flooring, custom built drawers and shelving in the principle closet, floor to ceiling marble and over-sized glass shower in the ensuite bath, separate laundry room complete with sink and extra storage. What's more is a 200 sq ft locker room, indoor ground floor bike stall and an EV charger in the parking stall! This award winning environmentally conscious building in equipped with geothermal heating/cooling systems, 3r recycling, Enterprise car share, low e-coated windows, energy recovery ventilator and low flush toilets. The walkscore is 95 and bike 84 with a new nearby GO stop in the works. The most discriminating buyer will not be disappointed!
부동산 특징
- 등록 날짜: Thursday, July 04, 2024
- 가상 투어: View Virtual Tour for 1002-41 Dovercourt Road
- 도시: Toronto
- 이웃/동네: Little Portugal
- 전체 주소: 1002-41 Dovercourt Road, Toronto, M6J 0G6, Ontario, Canada
- 거실: Gas Fireplace, Pot Lights, Hardwood Floor
- 주방: Centre Island, B/I Appliances, Hardwood Floor
- 리스팅 중개사: Royal Lepage Real Estate Services Ltd. - Disclaimer: The information contained in this listing has not been verified by Royal Lepage Real Estate Services Ltd. and should be verified by the buyer.

