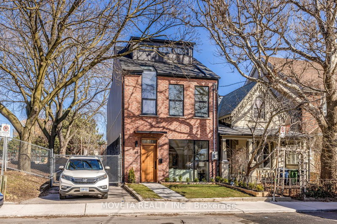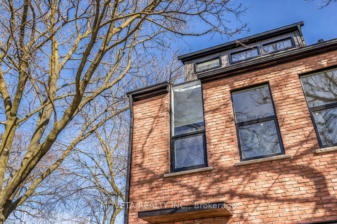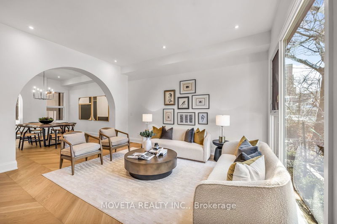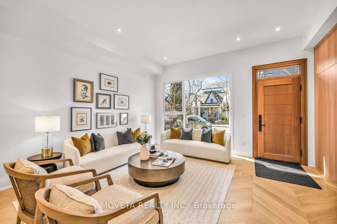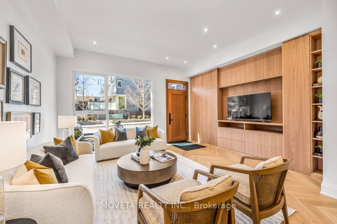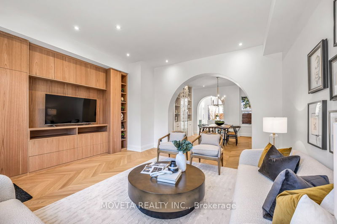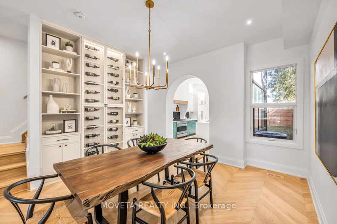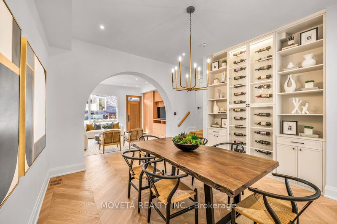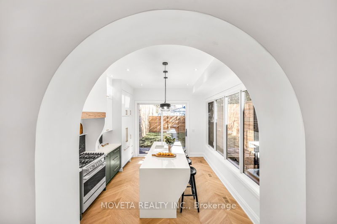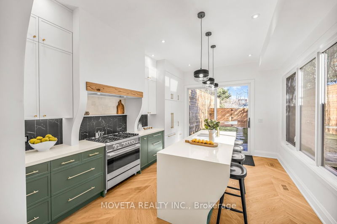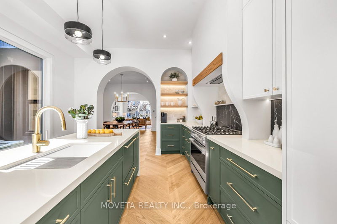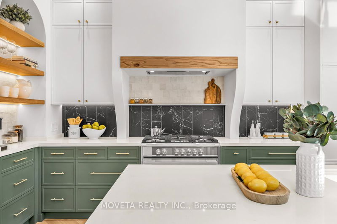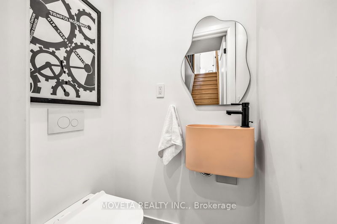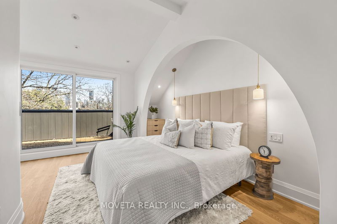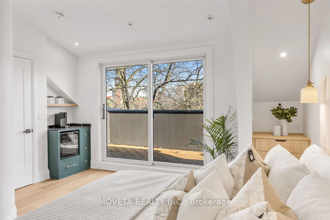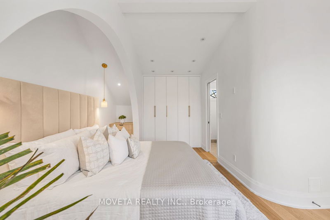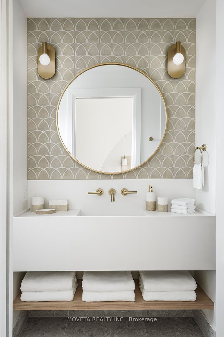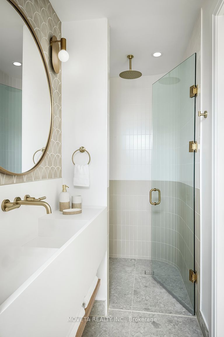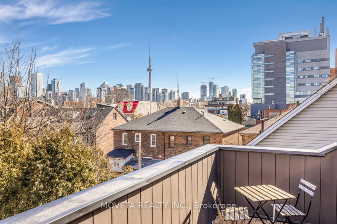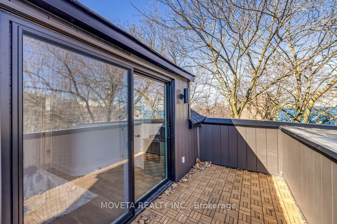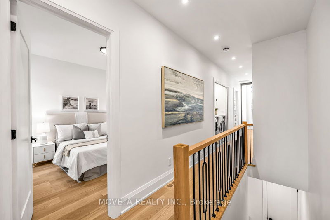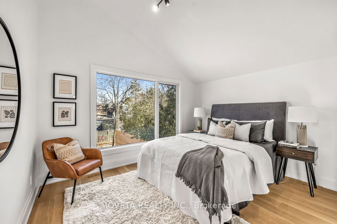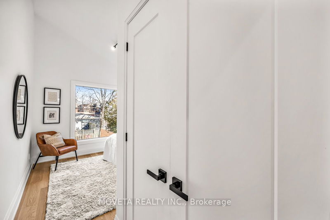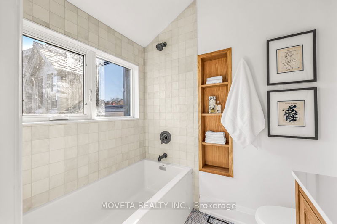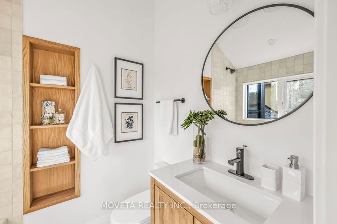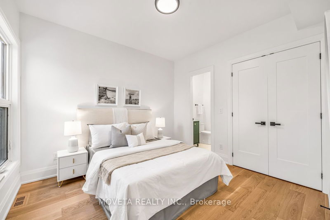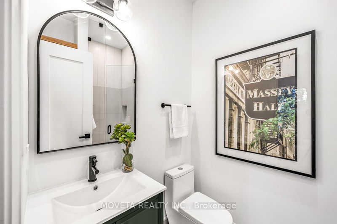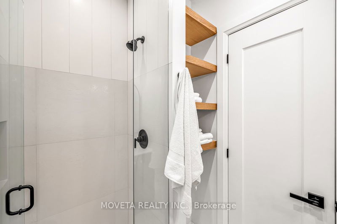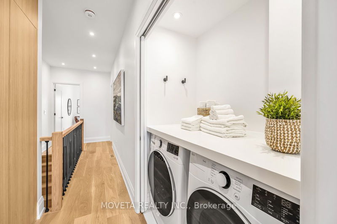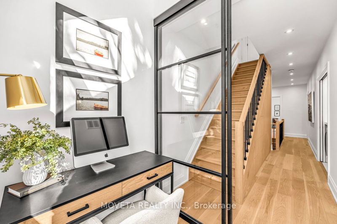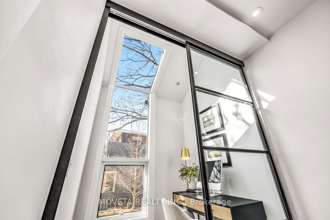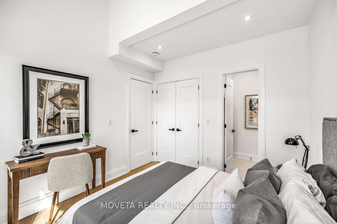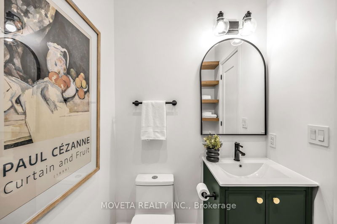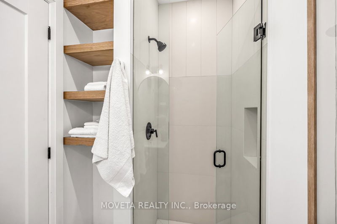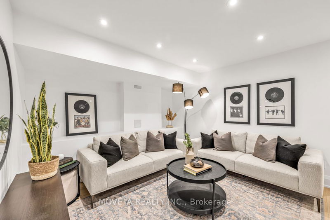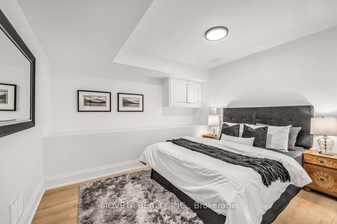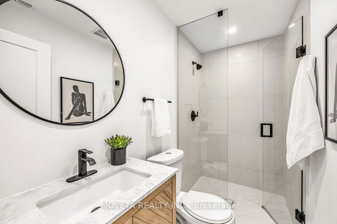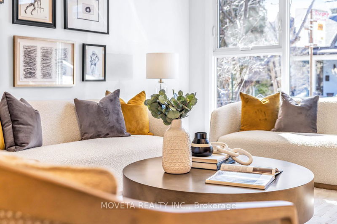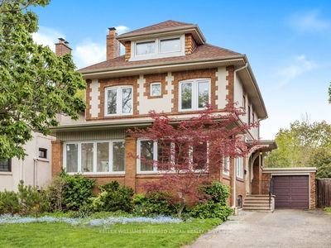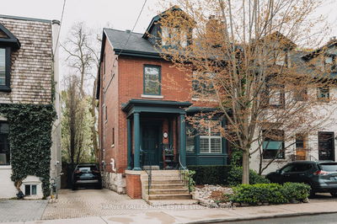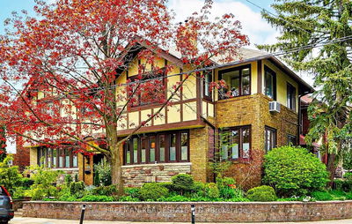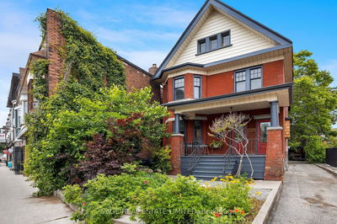This Award Winning 4 Bed, 6 bath home will not disappoint even the most discerning of buyers. 3rd floor primary retreat w/roof top deck and jaw dropping views of Majestic Toronto Skyline. Custom Millwork Abounds. The Ultimate Chef Inspired Kitchen complete with built in high end Fisher & Paykel appliances. Custom archways through out. Incredible 10 ft ceilings on main, 9ft 2nd, Vaulted Ceiling 3rd and 8ft ceilings in Basement! 4 beds all complete with Ensuites. 2nd floor custom laundry room with B/I millwork under stairs. Sun filled office space with custom waterfall window and floor to ceiling sliding industrial style glass doors. Serene and Private Fenced Yard with 2 car parking. Spray foam throughout. New furnace, AC, Plumbing, Electrical, 200amp. Renovated W/Permits. Steps to Little Italy. Truly a one of a kind home!
부동산 특징
- 등록 날짜: Friday, July 12, 2024
- 가상 투어: View Virtual Tour for 31 Lippincott Street
- 도시: Toronto
- 이웃/동네: Kensington-Chinatown
- 전체 주소: 31 Lippincott Street, Toronto, M5T 2R6, Ontario, Canada
- 거실: Hardwood Floor, Window Flr to Ceil, B/I Closet
- 주방: Centre Island, B/I Appliances, Quartz Counter
- 리스팅 중개사: Moveta Realty Inc. - Disclaimer: The information contained in this listing has not been verified by Moveta Realty Inc. and should be verified by the buyer.

