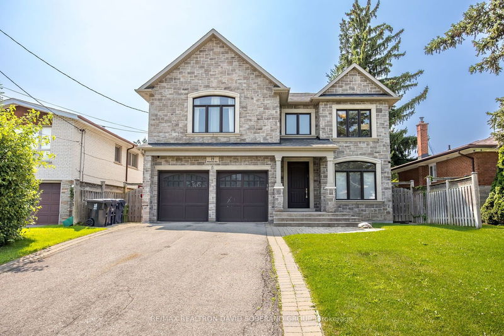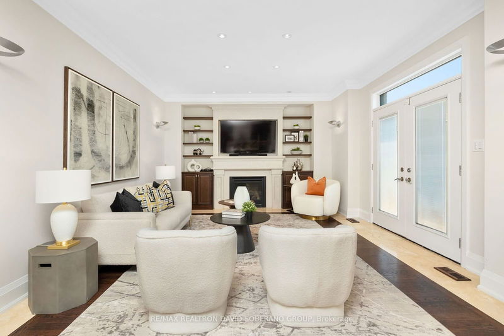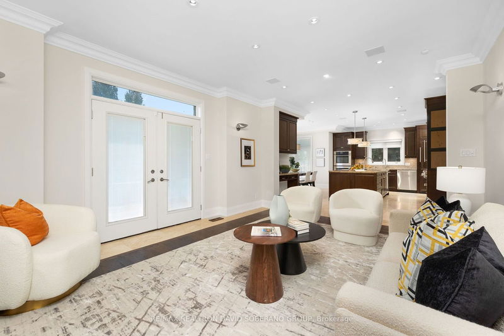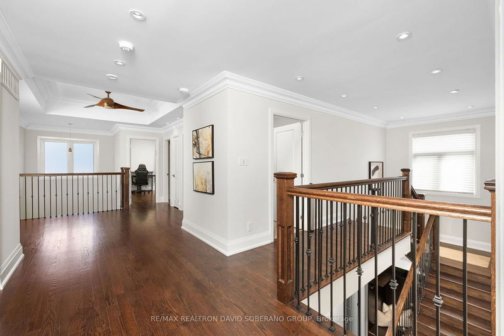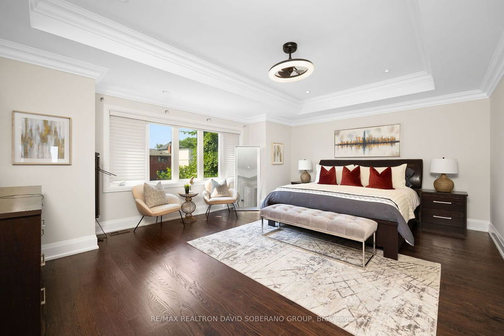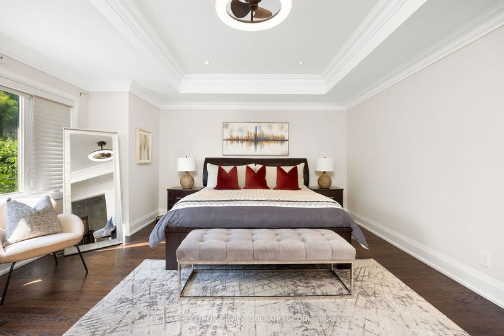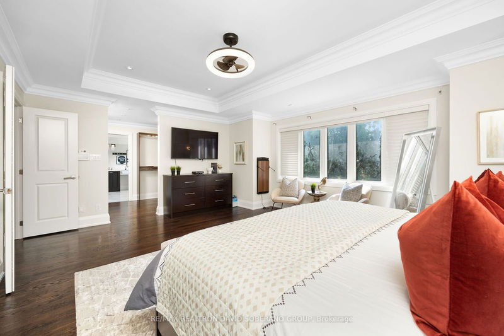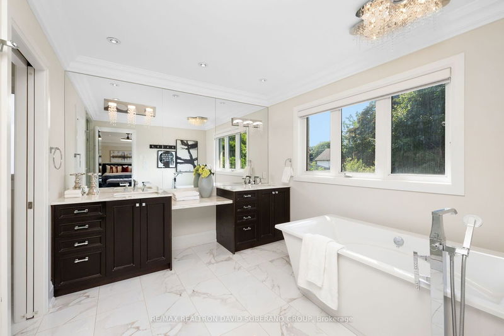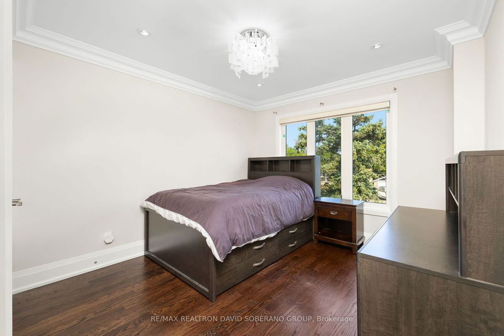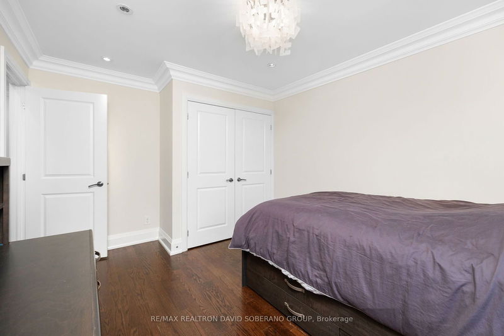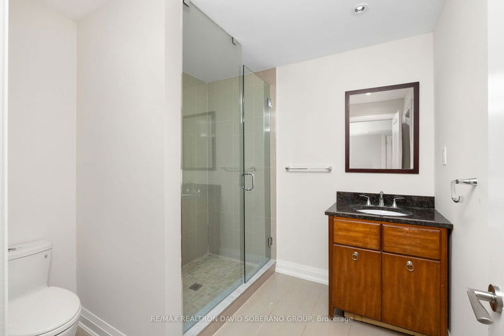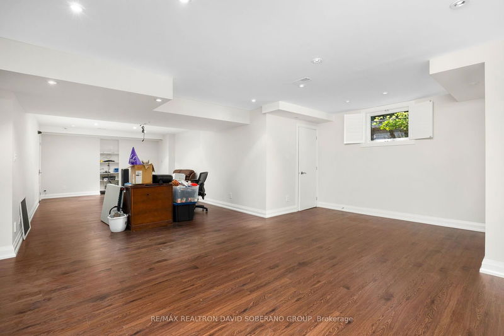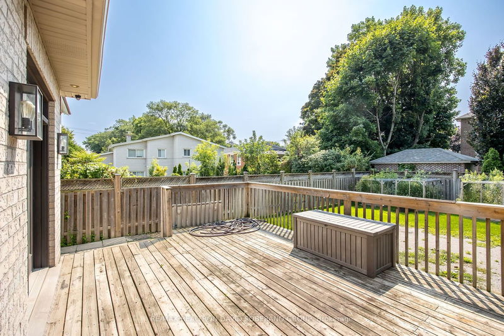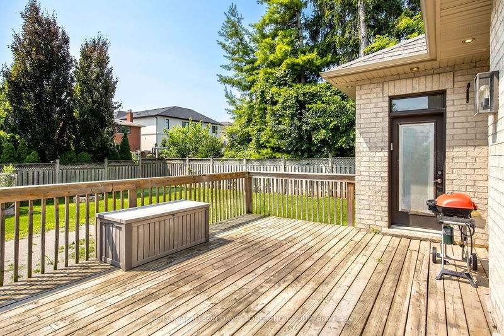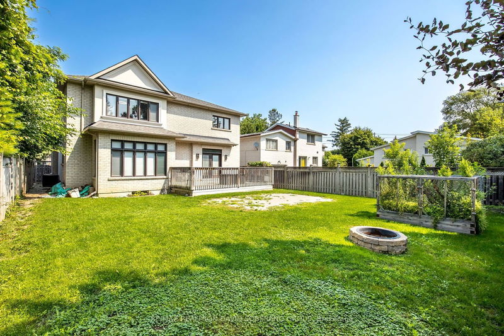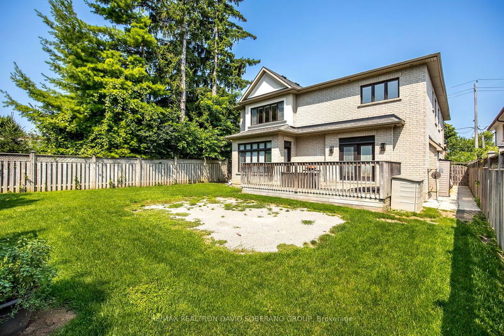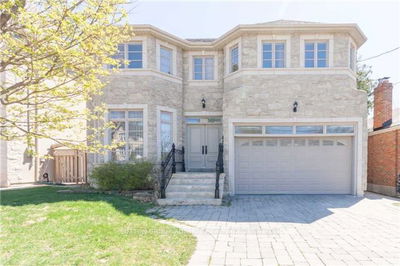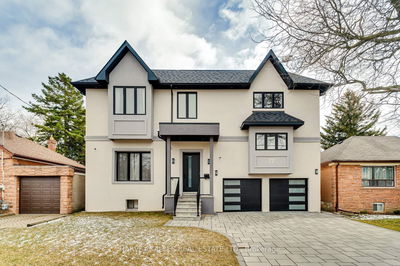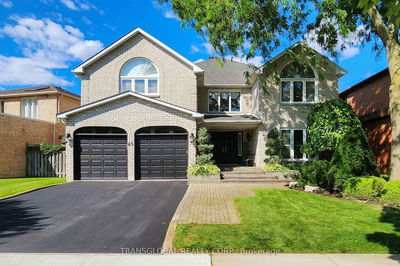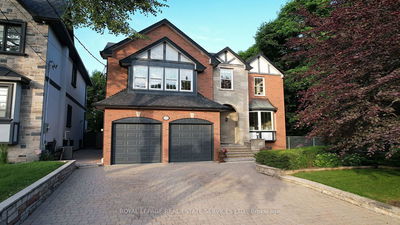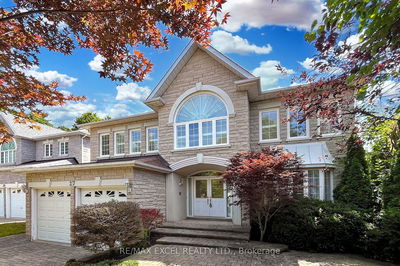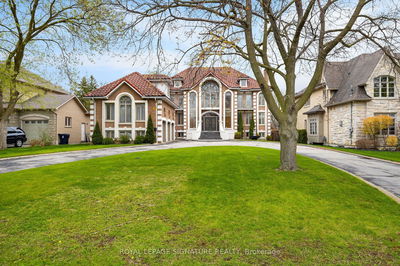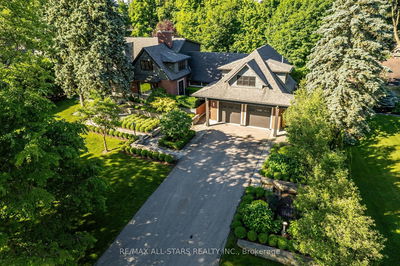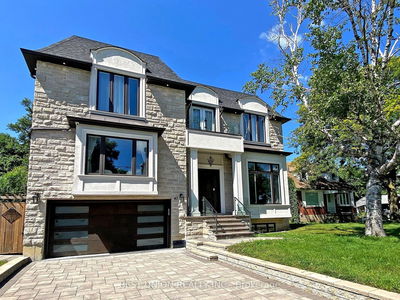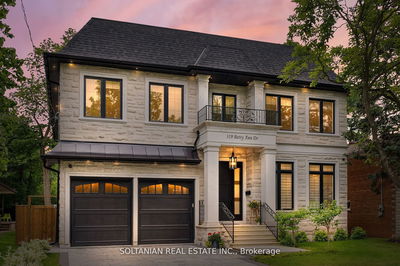Stunning 2 Storey Custom Built Home In Bathurst Manor! Step Into This Sprawling 5 Bedroom Home With 3373 Of Above Ground Living Space On A 53x134 Ft Lot. The Main Level Features A Bright Office, Formal Dining Room, Eat-In Kitchen With Walk Out To Deck, Pantry W/ Wine Fridge & Wet Bar, Living Room W/ Walk Out To Deck, Mud Room W/ 2 Car Garage Access As Well As Laundry & A Convenient 2 Pc Washroom. On The Second Level Is A Massive Primary W/ Walk In Closet & Organizers And 5 Pc Spa Inspired Washroom, 4 Generous Sized Bedrooms And 2 Full Washrooms Complete This Floor. The Lower Level Has A Roughed In Second Kitchen, 2 Cold Cellars, 2 Bedrooms (One Currently As A Second Office) And A Large Recreation Room With Automated Tv Projector Screen! Spend Your Summers In The Private Fully Fenced Yard While Growing Your Own Veggies! Close To Groceries, Parks, Malls, Places Of Worship, Schools, Highways & More!
부동산 특징
- 등록 날짜: Tuesday, July 30, 2024
- 도시: Toronto
- 이웃/동네: Bathurst Manor
- 중요 교차로: Bathurst / Sheppard
- 전체 주소: 77 Waterloo Avenue, Toronto, M3H 3Y3, Ontario, Canada
- 주방: Breakfast Area, Combined W/Family, W/O To Patio
- 가족실: Fireplace, Combined W/주방, W/O To Patio
- 리스팅 중개사: Re/Max Realtron David Soberano Group - Disclaimer: The information contained in this listing has not been verified by Re/Max Realtron David Soberano Group and should be verified by the buyer.

