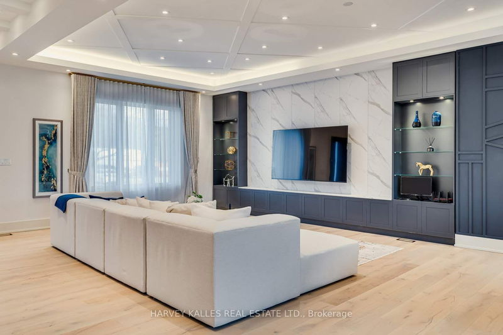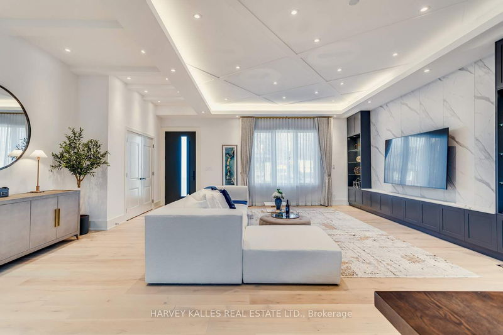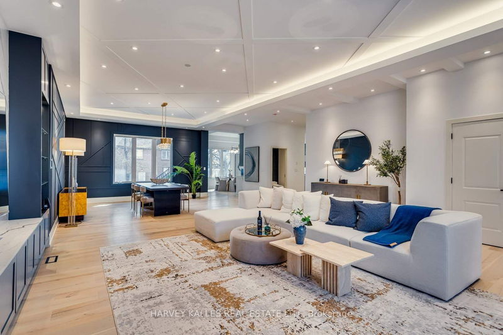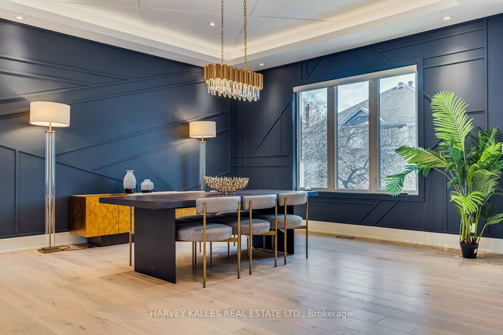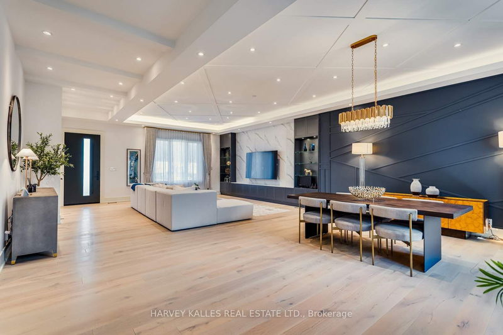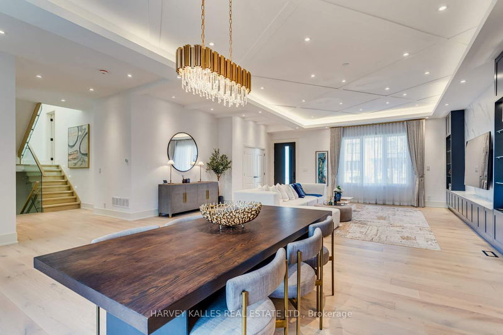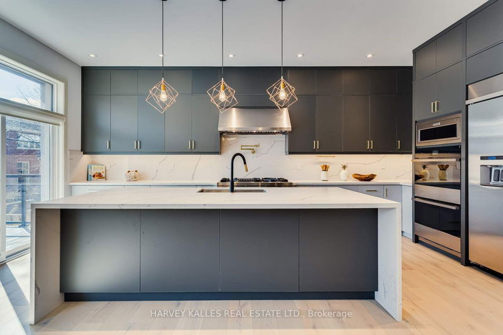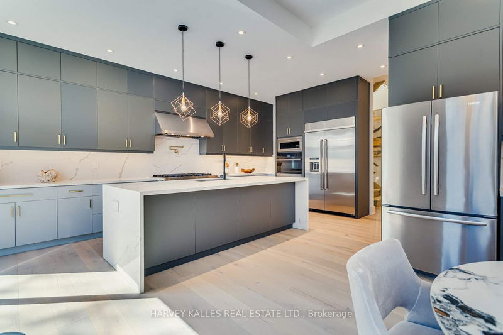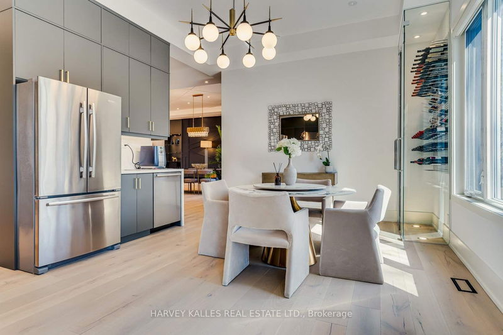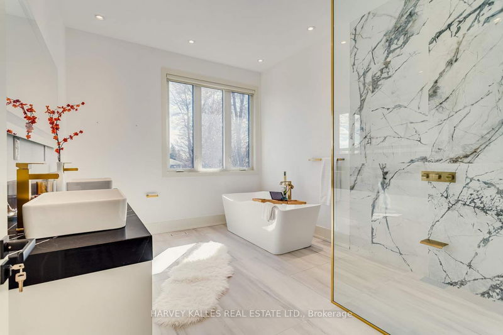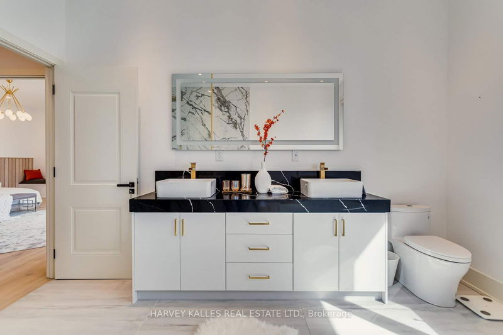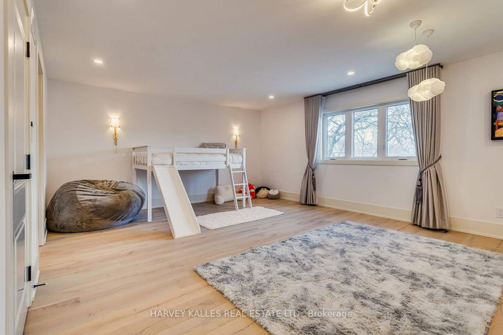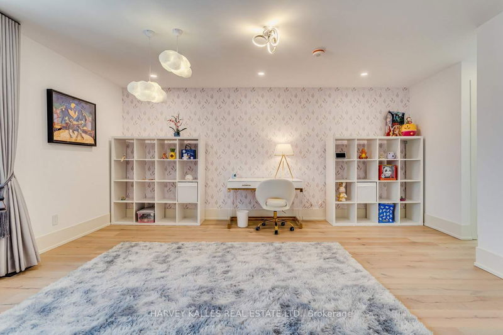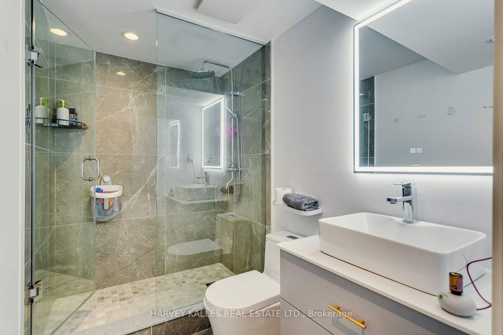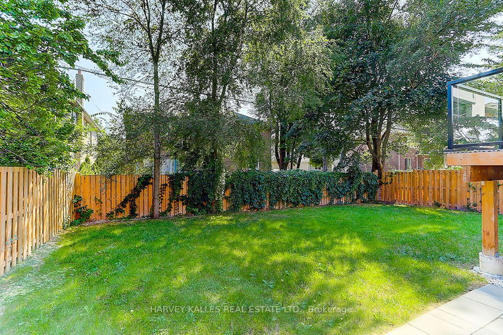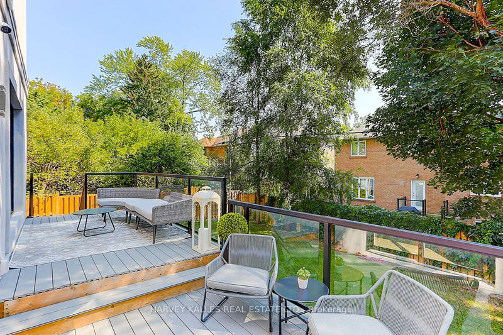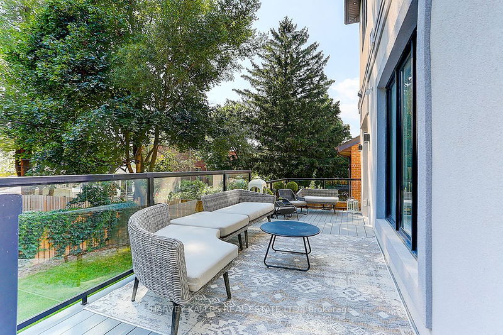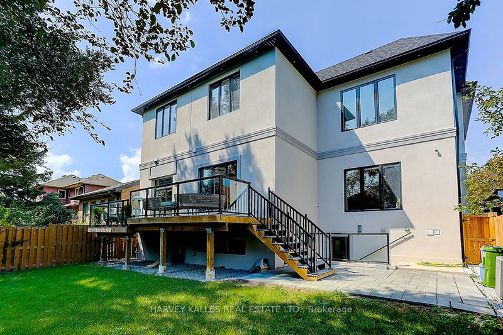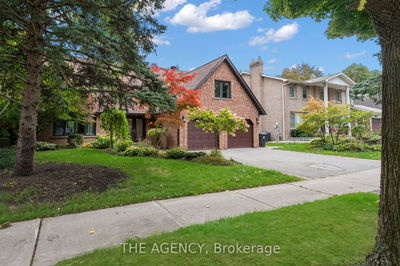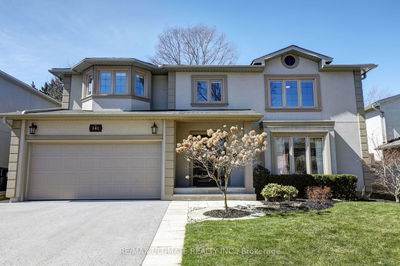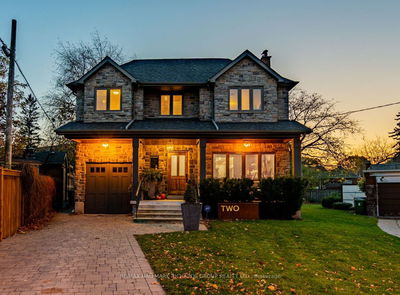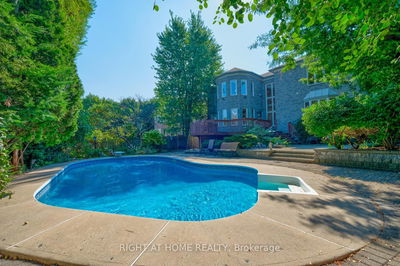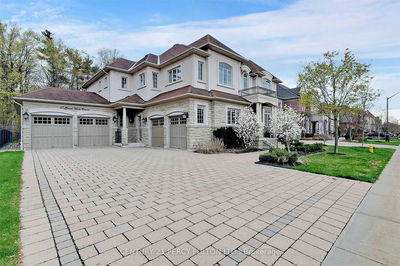Prepare To Be Captivated By This Exceptional Custom-Built 2-Storey Family Home, Situated In A Highly Sought-After Enclave. Luxurious Executive Finishes Adorn Every Corner Of The Main Floor, Where Impressive Soaring Ceilings Seamlessly Unite Open-Concept Living And Dining Areas With A Gourmet Eat-In Kitchen Featuring A Large Island And A Breakfast Area That Opens To A Sun-Kissed South-Facing Yard. Ascend To The Upper Floors, Where 5 Bedrooms And Laundry Await, Including A Breathtaking Primary Bedroom With A Beautifully Appointed Ensuite And Walk-In Closet. The Lower Level Offers A Separate Entrance, Presenting Options For In-Law Quarters Or An Apartment, Boasting Two Bedrooms, Second Kitchen, Second Laundry Room, And Ample Living Space. Just Steps Away From Shopping, Schools, Parks, And More, This Home Is An Ideal Haven For Those Seeking Elegance In A Thriving Neighbourhood with Income Potential. An Absolute Must-See For Discerning Families!
부동산 특징
- 등록 날짜: Friday, March 22, 2024
- 가상 투어: View Virtual Tour for 77 Fairholme Avenue
- 도시: Toronto
- 이웃/동네: Englemount-Lawrence
- 전체 주소: 77 Fairholme Avenue, Toronto, M6B 2W8, Ontario, Canada
- 거실: Picture Window, Hardwood Floor, Fireplace
- 주방: Centre Island, Breakfast Area, Quartz Counter
- 리스팅 중개사: Harvey Kalles Real Estate Ltd. - Disclaimer: The information contained in this listing has not been verified by Harvey Kalles Real Estate Ltd. and should be verified by the buyer.



