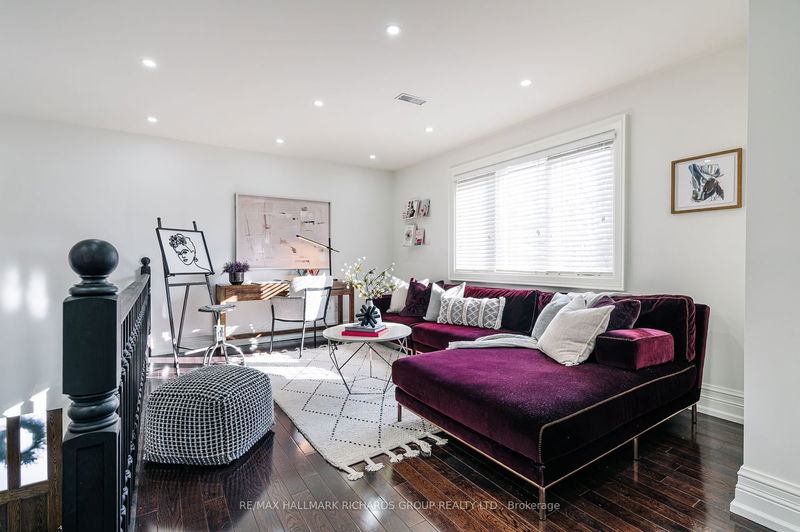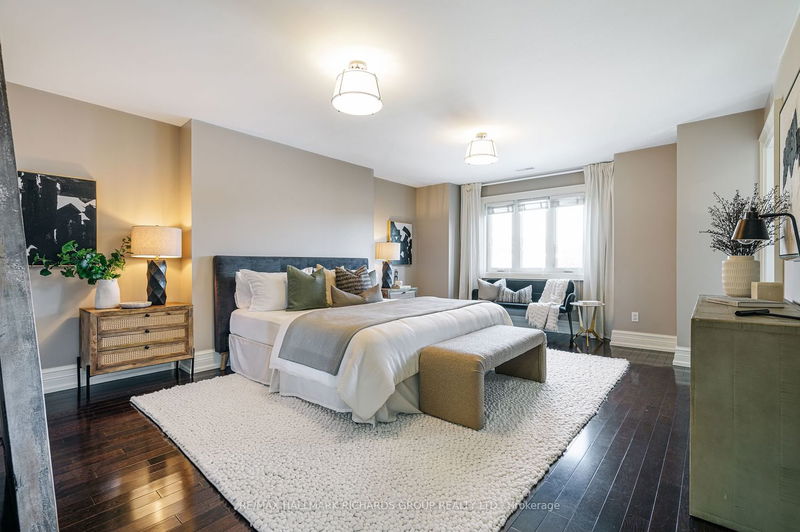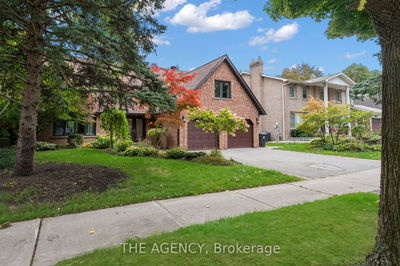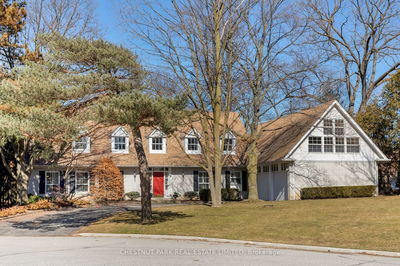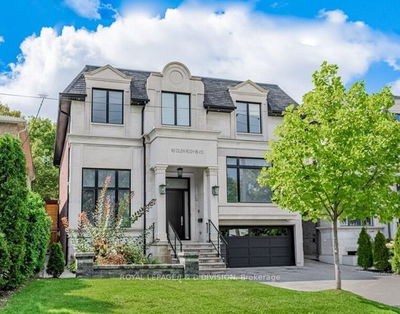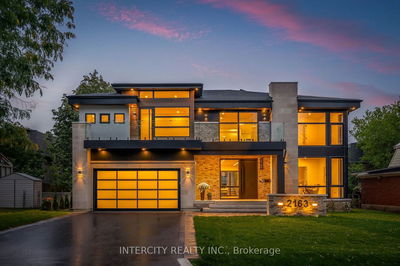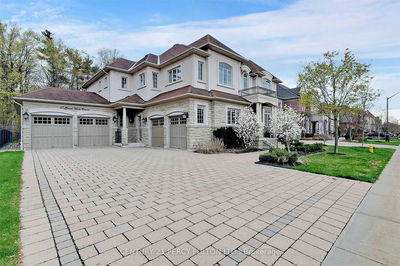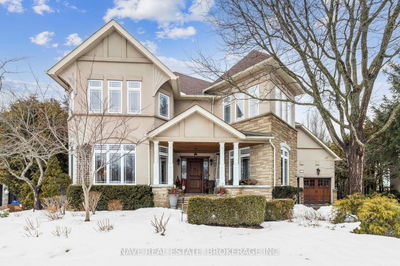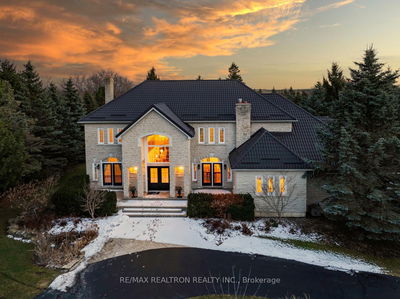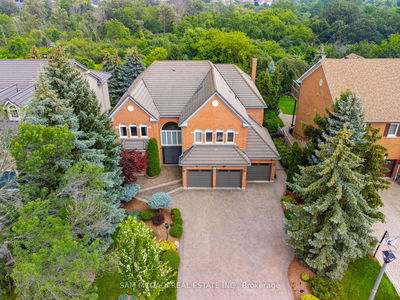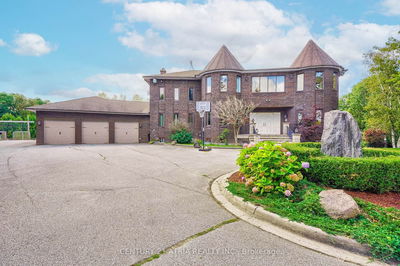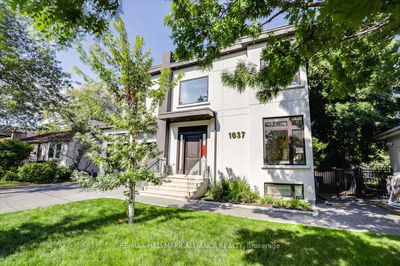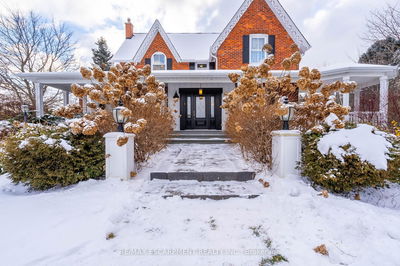Beautiful family home on the best street in the Hunt Club! Situated on a rare oversized pie shaped lot...get ready for your backyard dreams to come true! Over 4500 sqft of living space, featuring 5+1 bedrooms, 4 bathrooms, an entertainer's kitchen with walk out to park-like yard and a finished lower level with separate entrance. With hardwood floors throughout, three fireplaces, high ceilings and generous room sizes, this home boasts both comfort and style! Fabulous, quiet family-friendly street, just steps to Blantyre P.S and Malvern C.I, as well as Blantyre Park, the prestigious Toronto Hunt and Kingston Road Village
부동산 특징
- 등록 날짜: Tuesday, March 19, 2024
- 가상 투어: View Virtual Tour for 2 Parkview Heights
- 도시: Toronto
- 이웃/동네: Birchcliffe-Cliffside
- 중요 교차로: Fallingbrook/Kingston
- 전체 주소: 2 Parkview Heights, Toronto, M1N 2V4, Ontario, Canada
- 거실: Fireplace, Large Window, Hardwood Floor
- 주방: Stainless Steel Appl, Pot Lights, Hardwood Floor
- 가족실: Fireplace, Large Window, Hardwood Floor
- 리스팅 중개사: Re/Max Hallmark Richards Group Realty Ltd. - Disclaimer: The information contained in this listing has not been verified by Re/Max Hallmark Richards Group Realty Ltd. and should be verified by the buyer.















