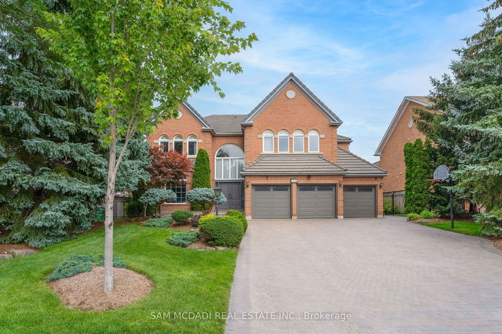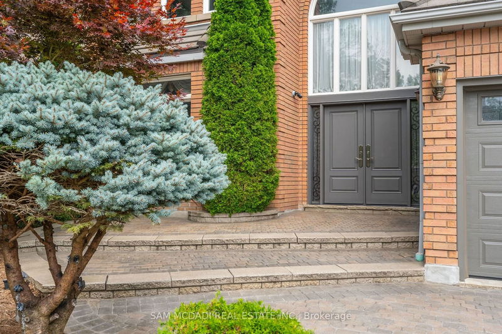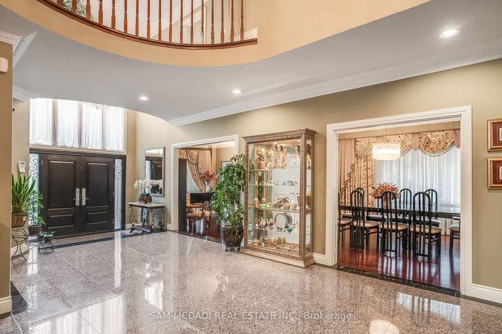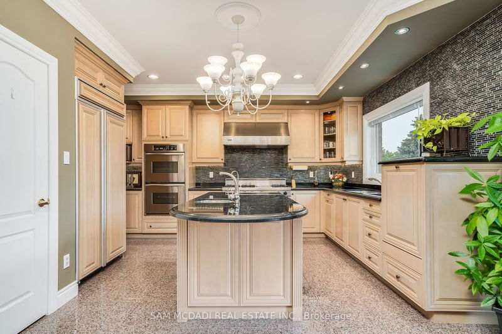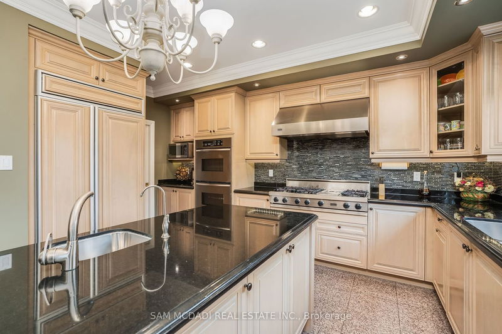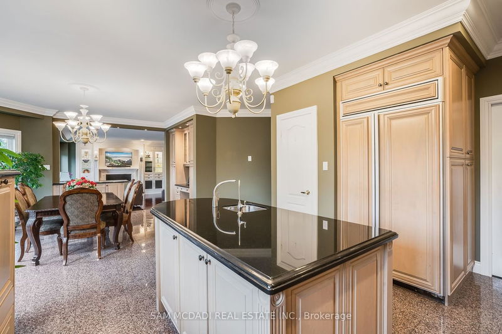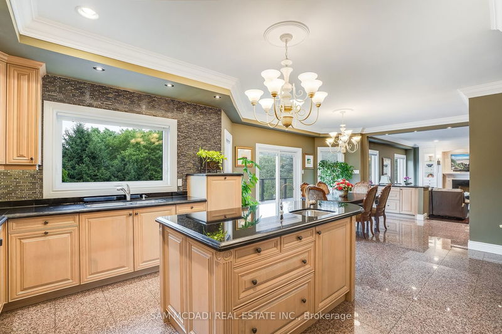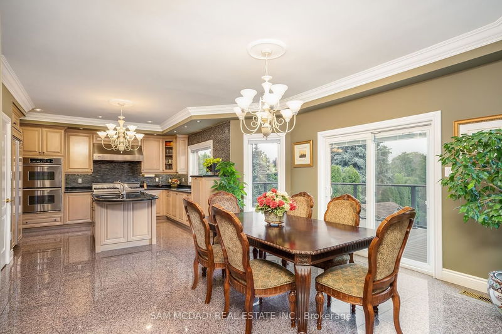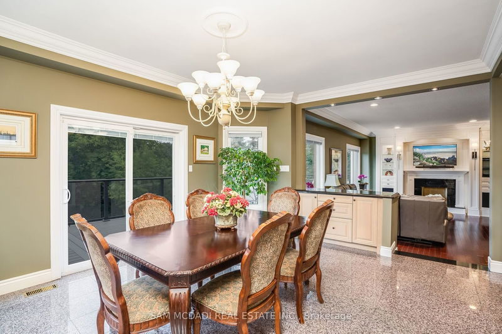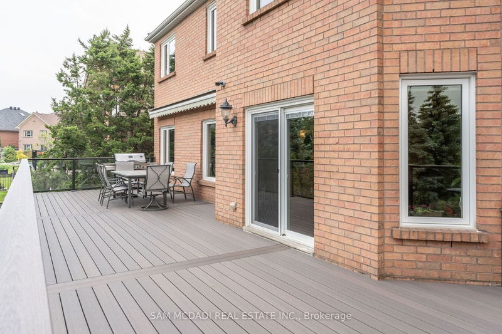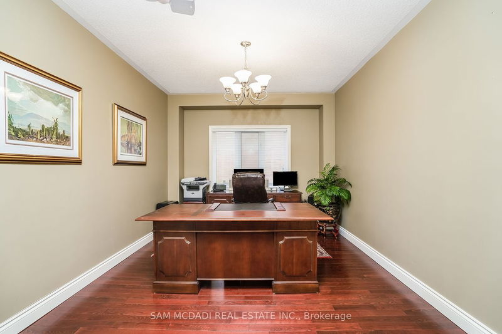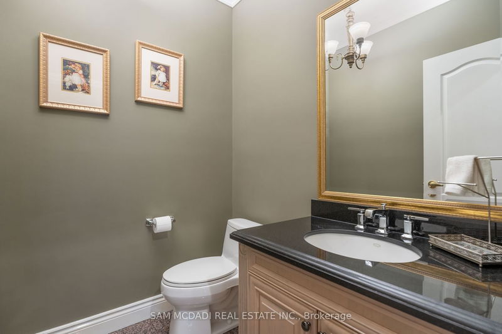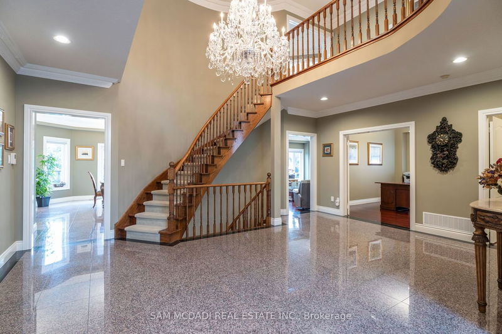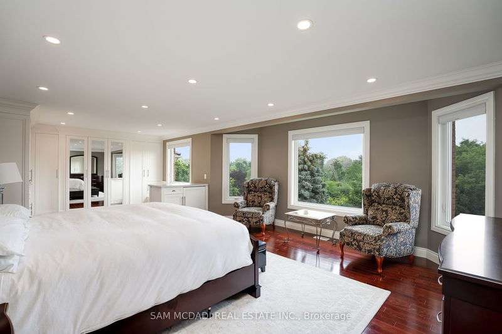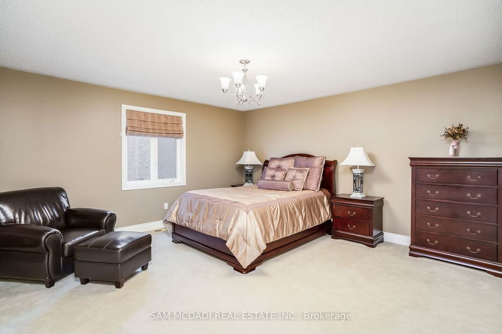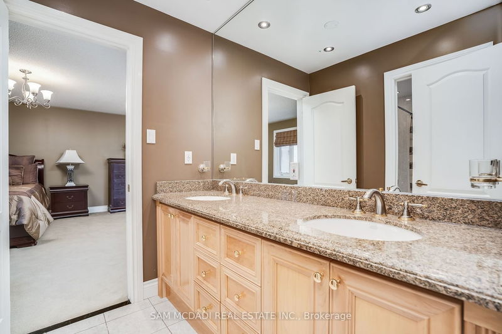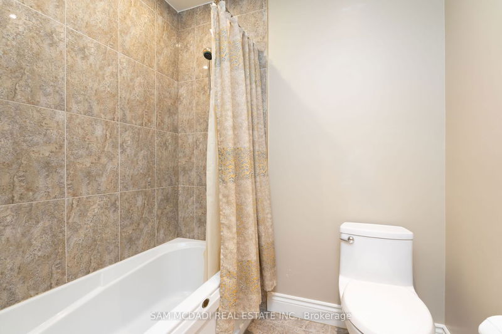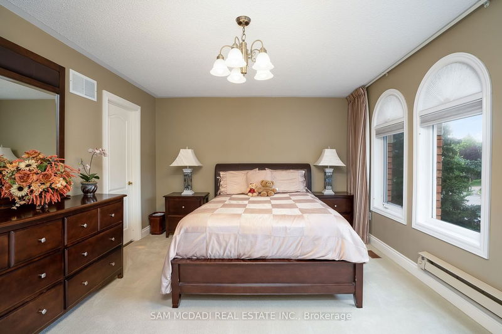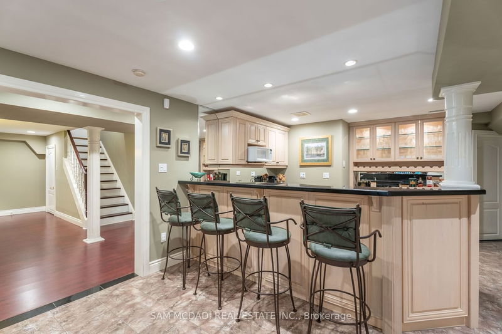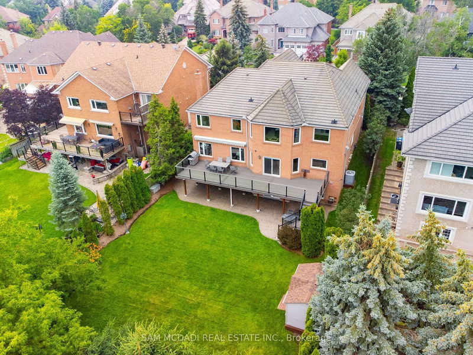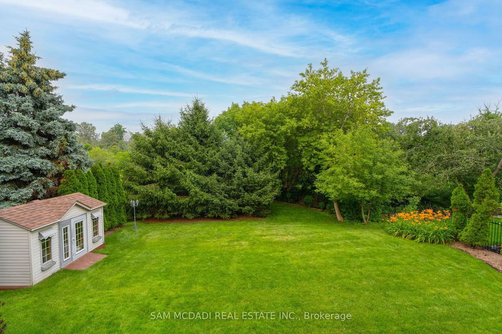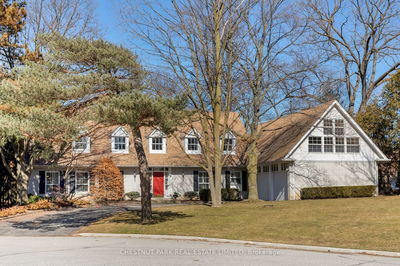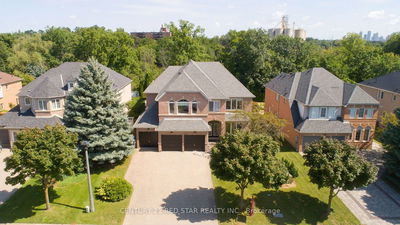Enjoy Luxury Living in Prime Central Erin Mills In This Newly Upgraded 5+1 Bdrm 4.5 Bath Home Offering over 7000 SF total. Upon Entering You Are Met W/ Meticulous Finishes Incl: A Mix of H/W & Granite Tiled Flrs, Intricate Crown Molding, Pot Lights & Lg Principal Rms. The Bespoke Kitchen Fts A Centre Island W/ Granite Counters, B/I Appls Including A Ultraline Professional Cooktop/Exhaust Fan, A W/I Pantry & A Breakfast Area Providing Direct Access To The New Oversize Deck. Enjoy Hosting Movie Night in The Family Rm Elevated W/ New B/I Shelves, A Fireplace & Lg Windows. Accompanying This Lvl Is A Formal Dining Room w/ Elegant Chandelier That O/L The Living Area w/ Bay Windows + A Spacious Office. The 2nd Lvl Presents A Prodigious Primary Suite w/ new W/I Closet & 5pc Ensuite Ft Porcelain Heated Flrs. 4 More Spacious Bdrms on This Lvl W/ 5pc Semi-Ensuites. The Entertainers Dream Bsmt W/ Walkout To The Private Bckyrd Completes This Home W/ A Lg Rec Area, Wet Bar, A Soundproof Musical Rm,
부동산 특징
- 등록 날짜: Saturday, March 23, 2024
- 가상 투어: View Virtual Tour for 5233 Elmridge Drive
- 도시: Mississauga
- 이웃/동네: Central Erin Mills
- 중요 교차로: Mississauga Rd/Erin Centre
- 전체 주소: 5233 Elmridge Drive, Mississauga, L5M 5A4, Ontario, Canada
- 주방: Pantry, Centre Island, B/I Appliances
- 거실: Bay Window, O/Looks Dining, Hardwood Floor
- 가족실: Fireplace, B/I Shelves, Hardwood Floor
- 리스팅 중개사: Sam Mcdadi Real Estate Inc. - Disclaimer: The information contained in this listing has not been verified by Sam Mcdadi Real Estate Inc. and should be verified by the buyer.


