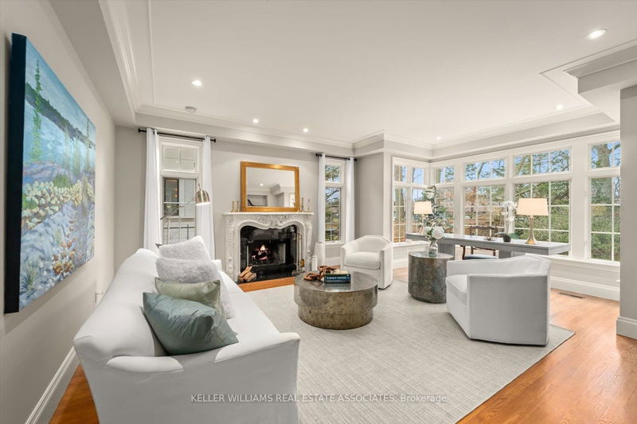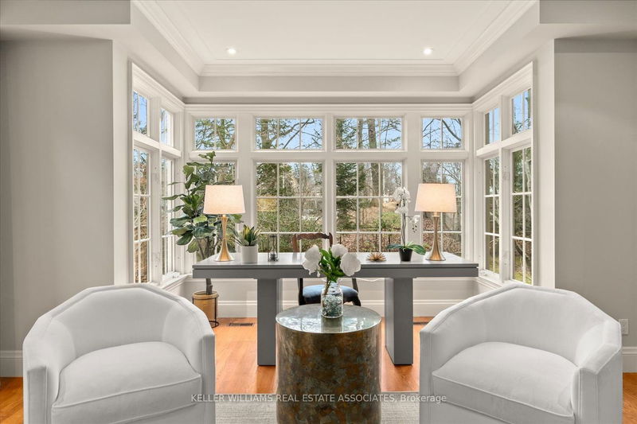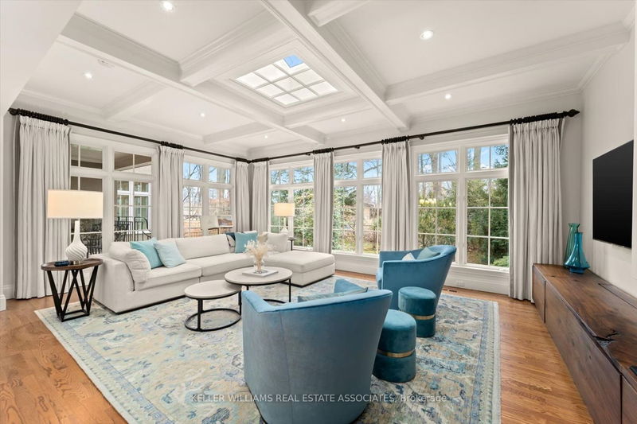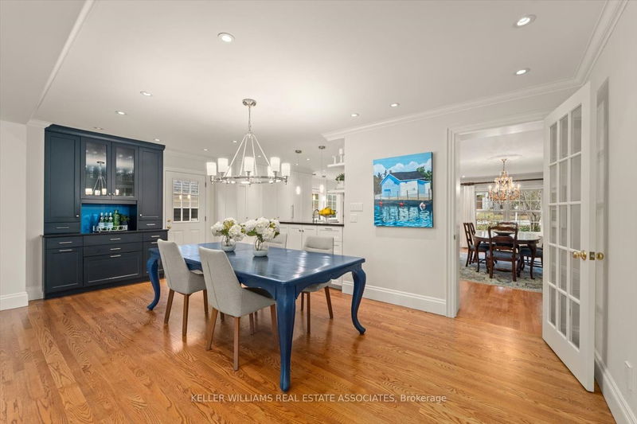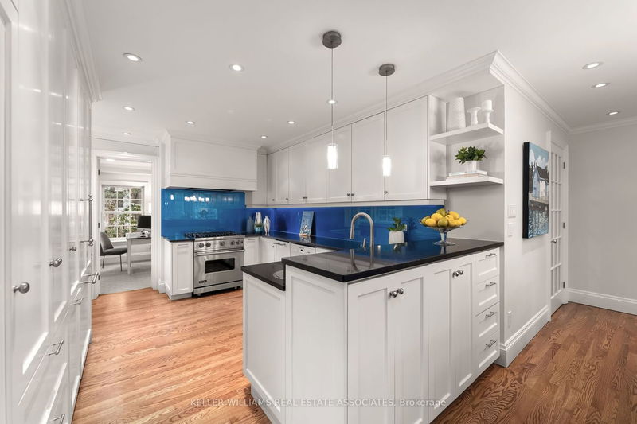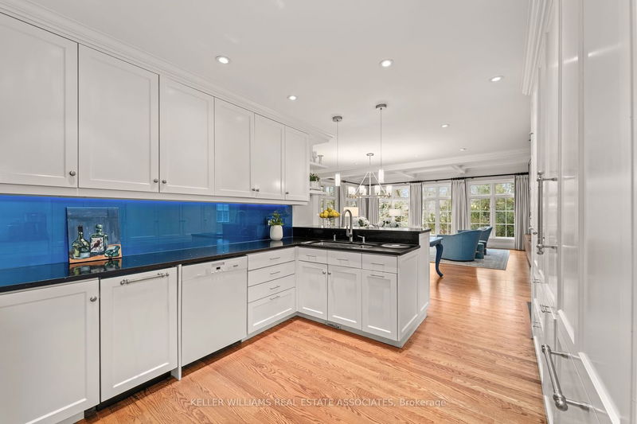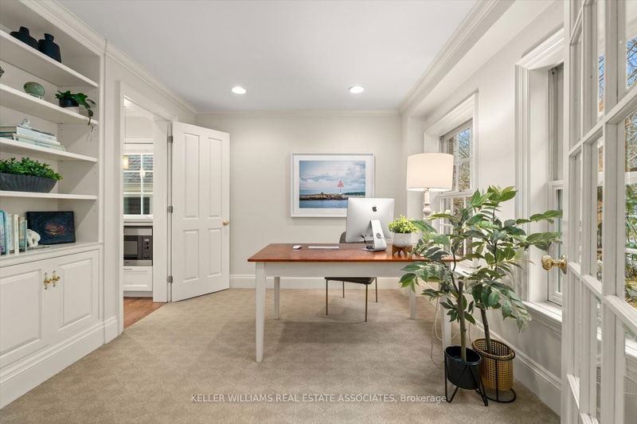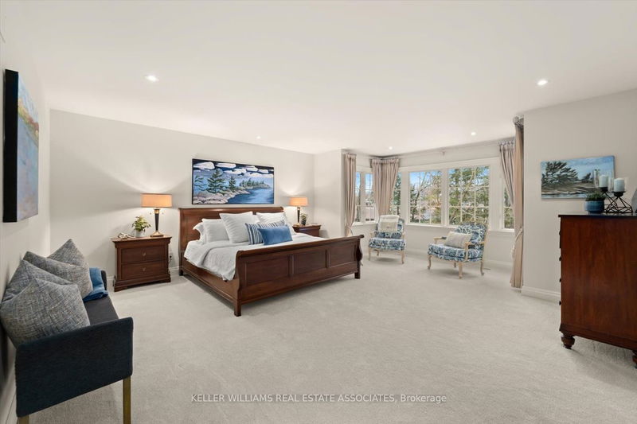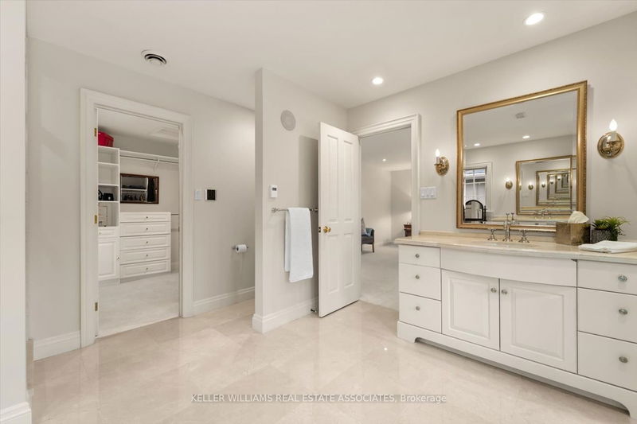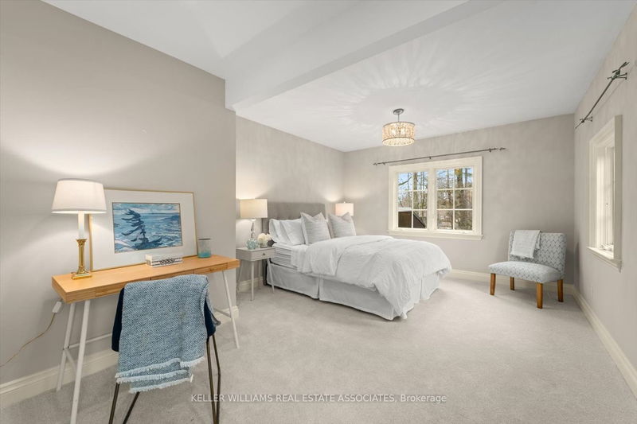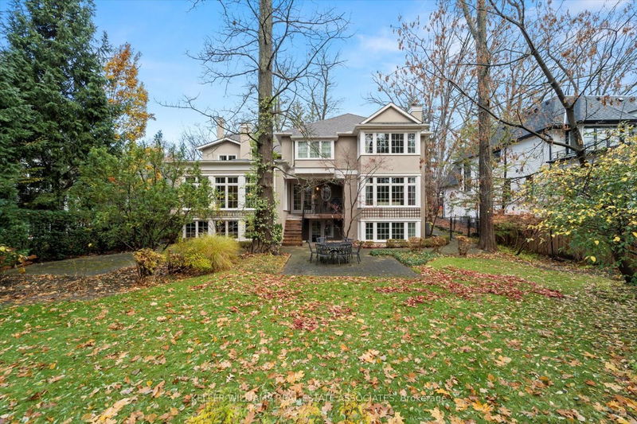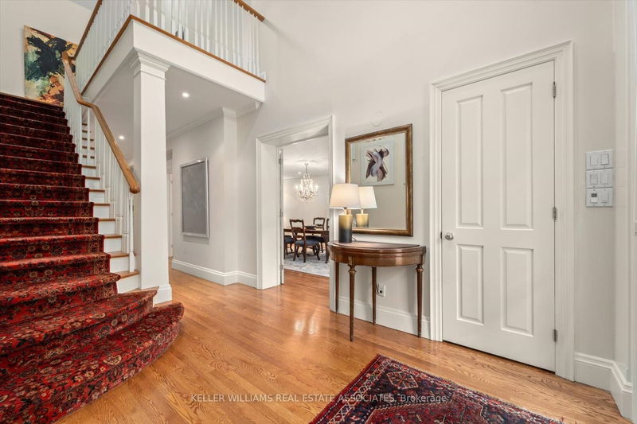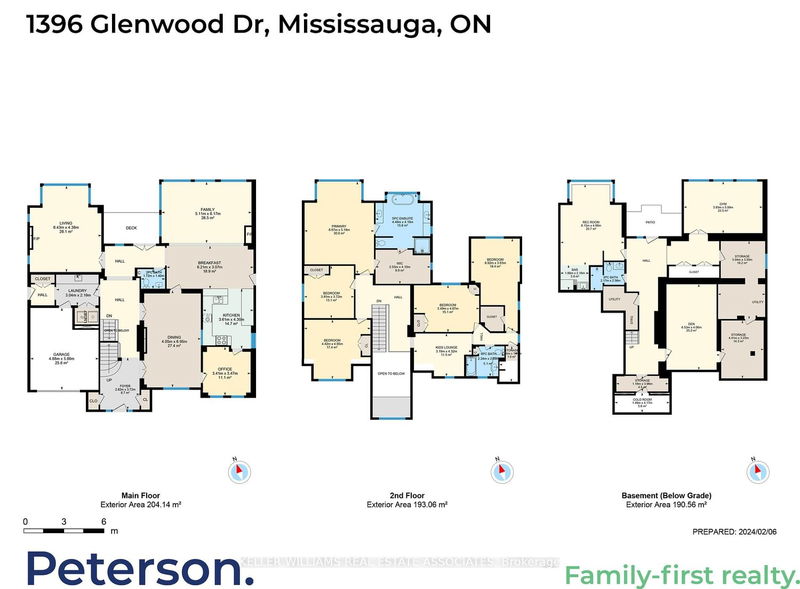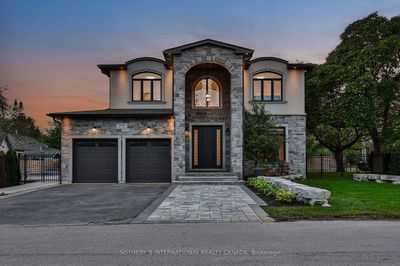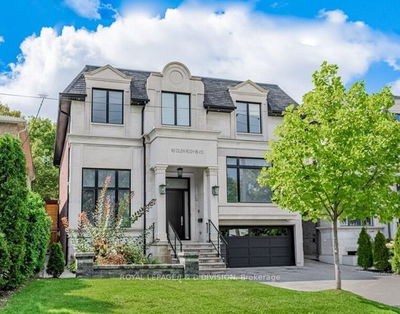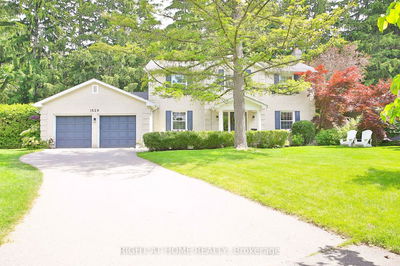Welcome to over 6300 square feet of sophisticated living space! This exemplary residence boasts a private yard enveloped by majestic, towering trees, creating a secluded oasis in the heart of Mineola West. Discover the perfect harmony of luxury and practicality in this David Small designed and Coulson built residence. Prepare family meals in the gourmet kitchen with built in Miele and Viking appliances making day to day or extravagant meals a delight to prepare. An open floor plan through the breakfast and family rooms bring the vistas of the outdoors in. The lower level hosts a home gym, a recreation room and plenty of storage space. Added bonus a dog wash station with direct entry from a dog run at the side of the house. Retire in the evening in the luxurious principal suite with exquisite marble ensuite washroom and a custom walk-in closet. Four more generously sized bedrooms and a kids lounge round out the upstairs. Welcome home to this often admired home.
부동산 특징
- 등록 날짜: Wednesday, February 07, 2024
- 가상 투어: View Virtual Tour for 1396 Glenwood Drive
- 도시: Mississauga
- 이웃/동네: Mineola
- 중요 교차로: Mineola Rd W And Glenwood Dr
- 전체 주소: 1396 Glenwood Drive, Mississauga, L5G 2X1, Ontario, Canada
- 거실: Hardwood Floor, Fireplace, Picture Window
- 주방: Hardwood Floor, Quartz Counter, Custom Backsplash
- 가족실: Hardwood Floor, Coffered Ceiling, Skylight
- 리스팅 중개사: Keller Williams Real Estate Associates - Disclaimer: The information contained in this listing has not been verified by Keller Williams Real Estate Associates and should be verified by the buyer.


