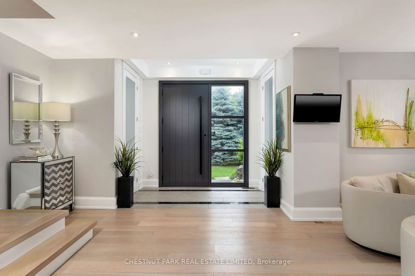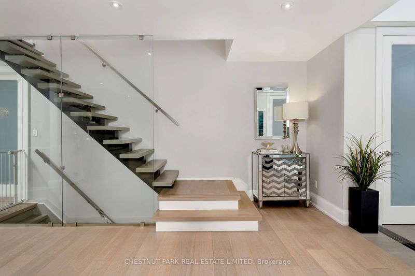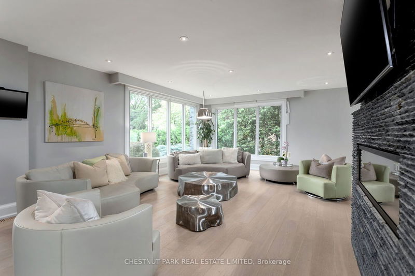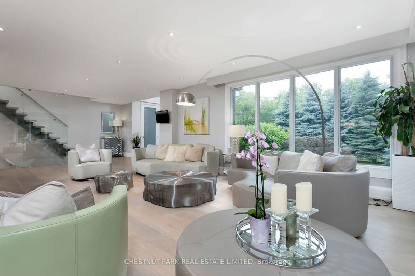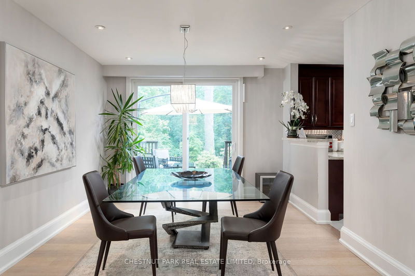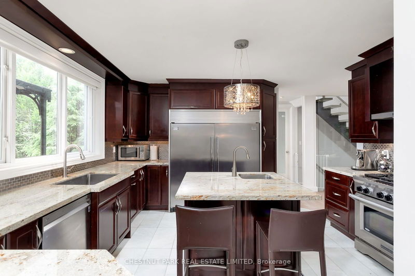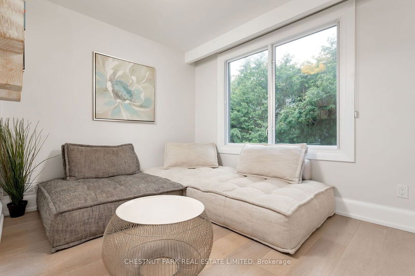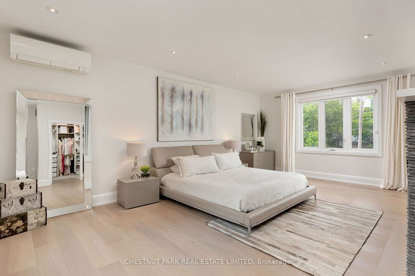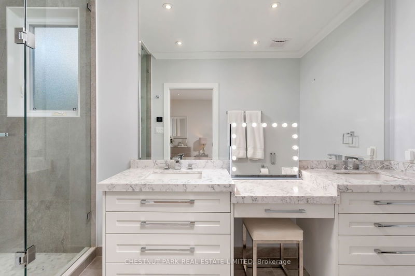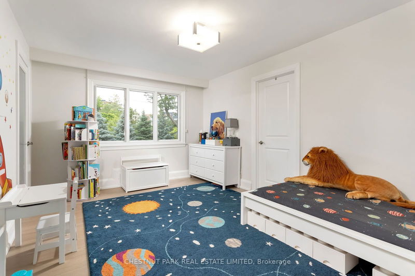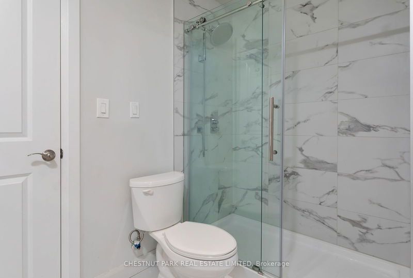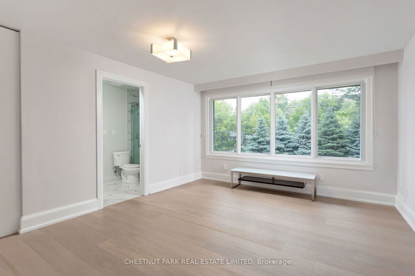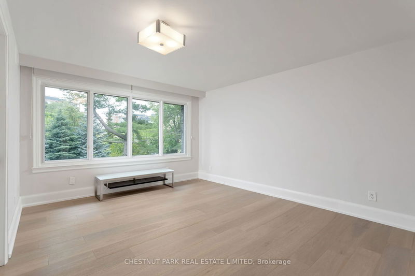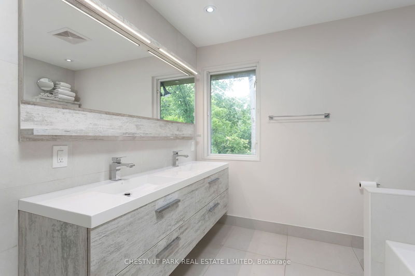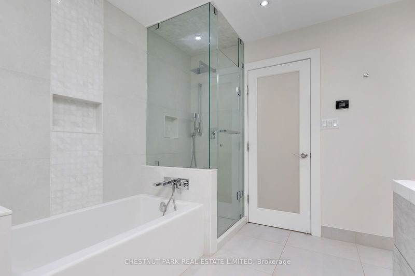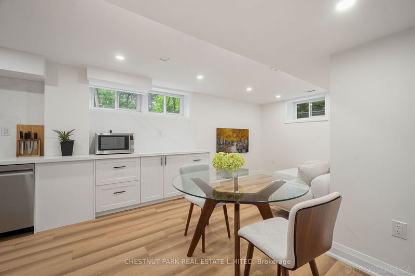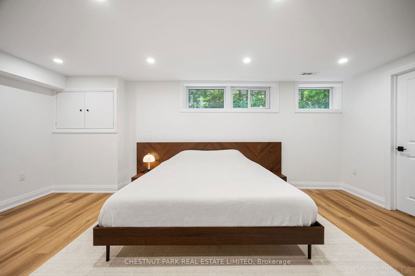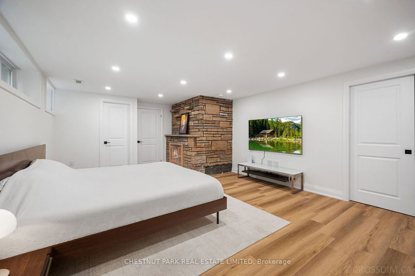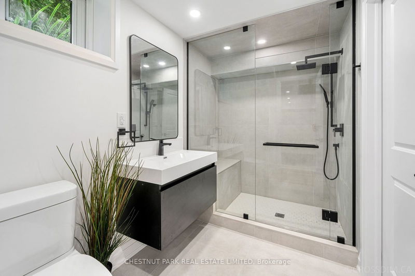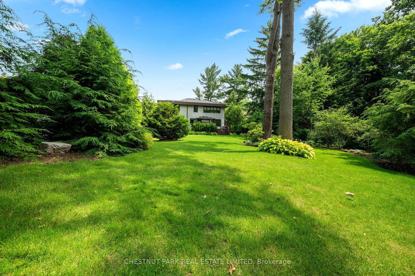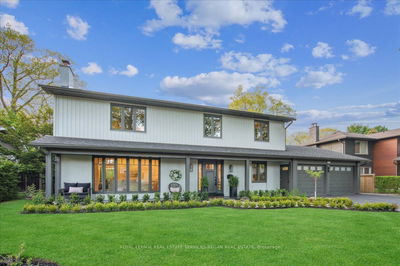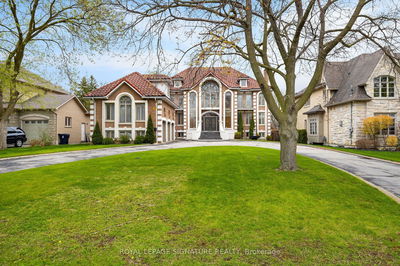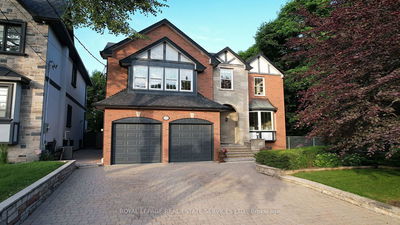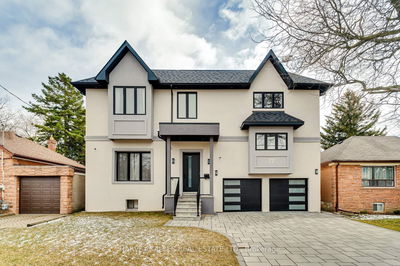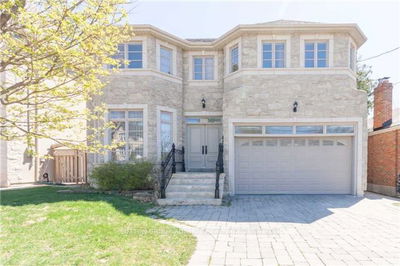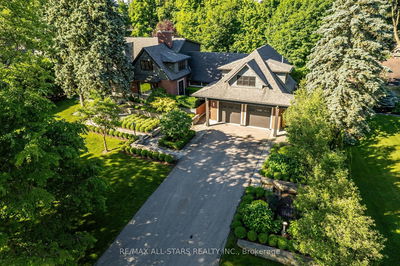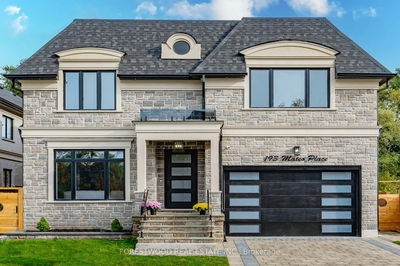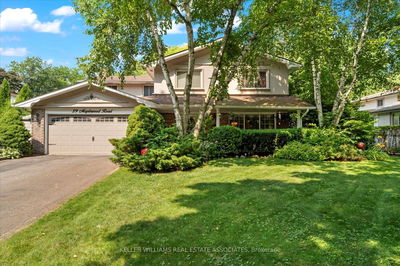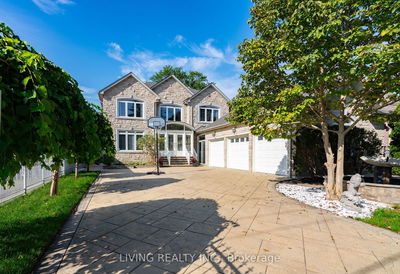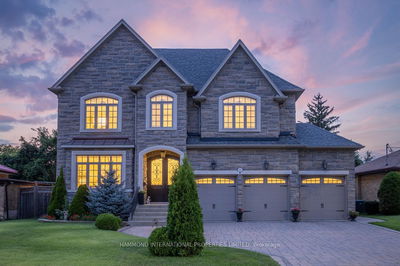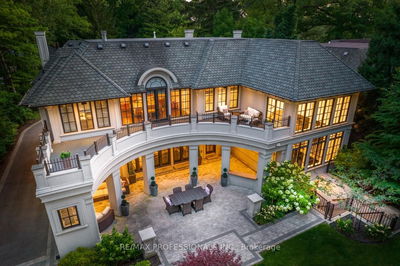Sitting on just under 1/2 an acre and set in the prestigious neighbourhood of Gordon Woods, this beautiful 5 + 1 Bedroom, 5 Bathroom modern family home is surrounded by a collection of graceful mature trees creating the perfect surroundings for anyone wanting to experience Muskoka in the heart of urban living. As you enter the home you are met with a generous foyer featuring two double closets and a contemporary staircase introducing those who walk-in, a snapshot of what is to come. The spacious and airy living room is highlighted with floor to ceiling windows allowing the morning light to enter and cascade throughout the main level. The dining room is tucked around the corner just off the Kitchen and allows sightlines and a walk-out to the rear deck and expansive yard. While the modern Kitchen is private yet open enough to still engage with children or guests when entertaining with the open den/home office and powder room sit at the other end of the layout ensuring some privacy. The light filled second level features 5 bedrooms, with the primary offering a walk-in closet and ease access to the nursery. While the 3rd and 4th bedrooms feature a semi-ensuite bathroom and the 5th bedroom overlooking the expansive yard and access to the 5 piece family hall bathroom. The finished lower level offers a separate in-law suite or guest suite with a Kitchenette, living and dining area and vast bedroom with a walk-in closet and access to the 3 piece hall bathroom. This home offers a double car garage with mudroom access, plus additional 6 car parking in the double private driveway just behind the secured gate with 24/hr surveillance. Beautifully landscaped lot with a ton of tableland for a pool and additional entertaining areas your heart desires. Childrens play area with swing set. Yard has an irrigation system and landscaping throughout.
부동산 특징
- 등록 날짜: Tuesday, August 06, 2024
- 도시: Mississauga
- 이웃/동네: Cooksville
- 중요 교차로: HURONTARIO & QEW
- 전체 주소: 2106 Grange Drive, Mississauga, L5B 1P5, Ontario, Canada
- 거실: Fireplace, Large Window, Hardwood Floor
- 주방: Granite Counter, Breakfast Bar, Stainless Steel Appl
- 리스팅 중개사: Chestnut Park Real Estate Limited - Disclaimer: The information contained in this listing has not been verified by Chestnut Park Real Estate Limited and should be verified by the buyer.


