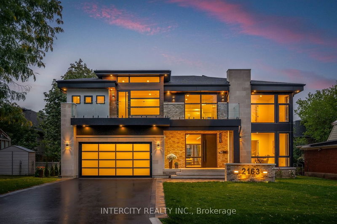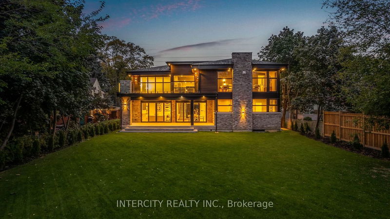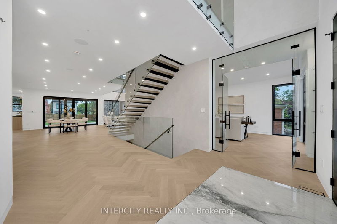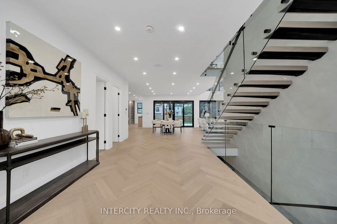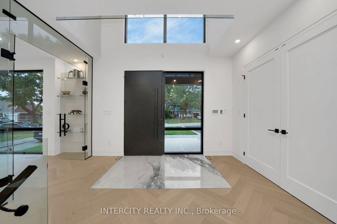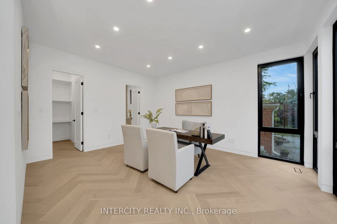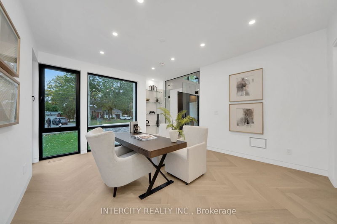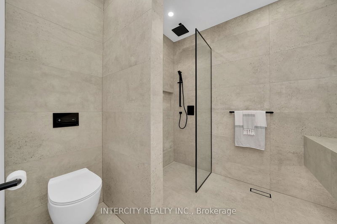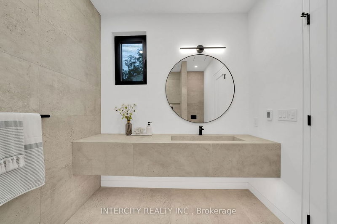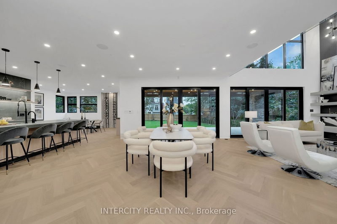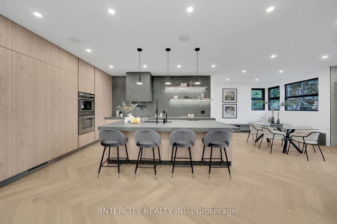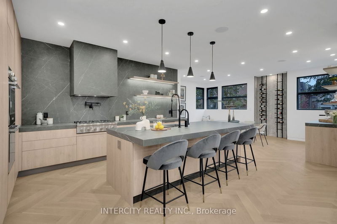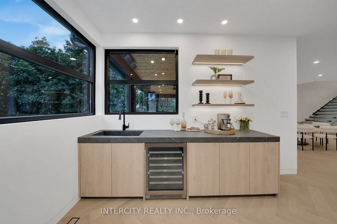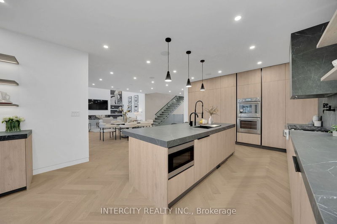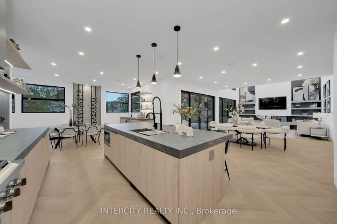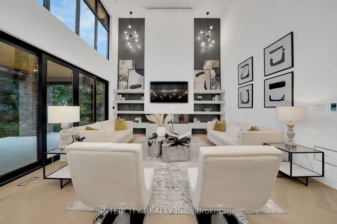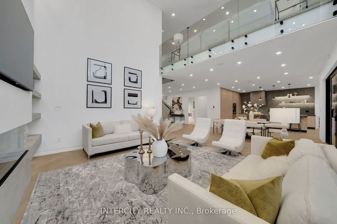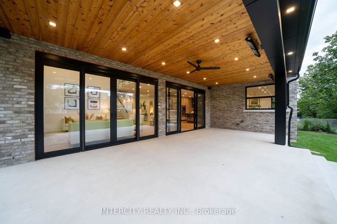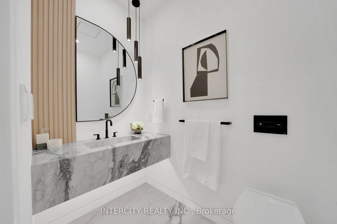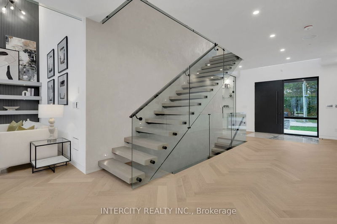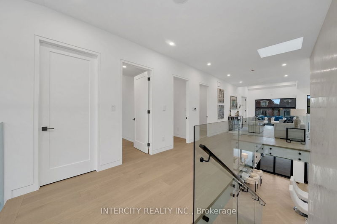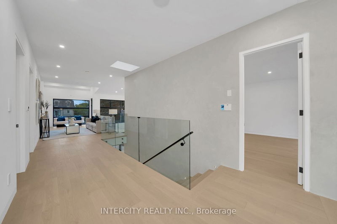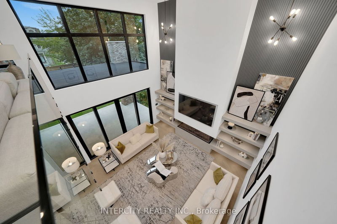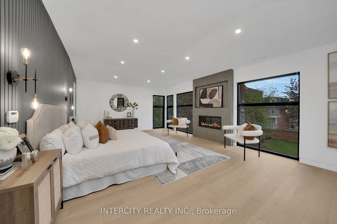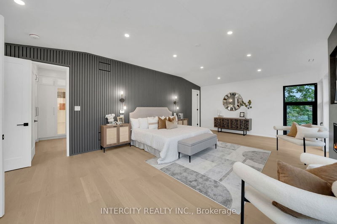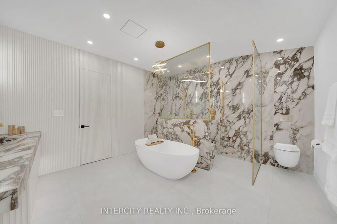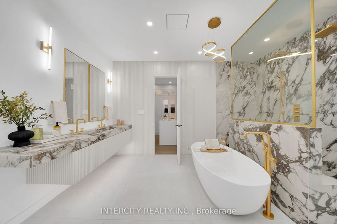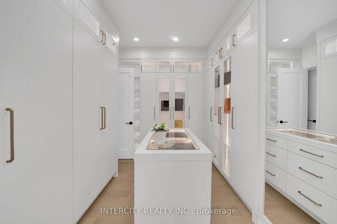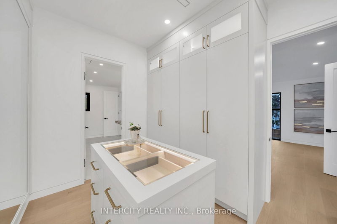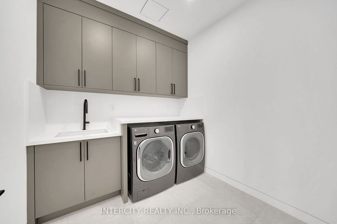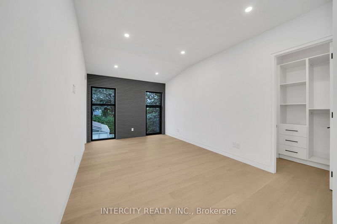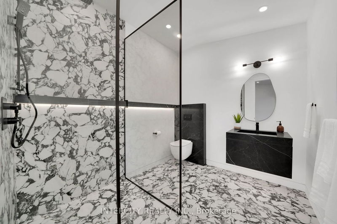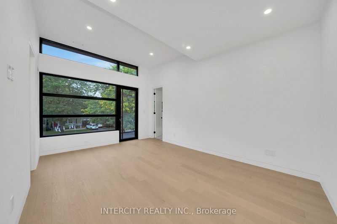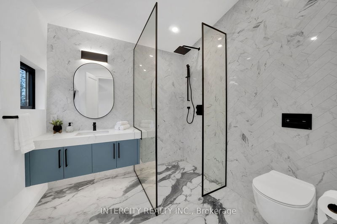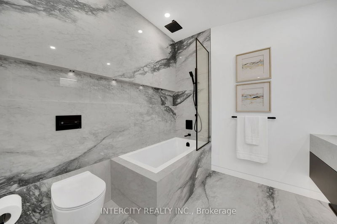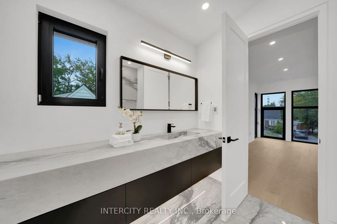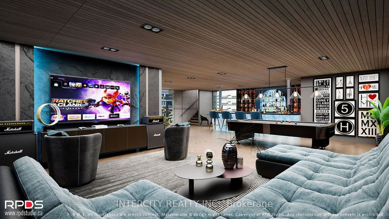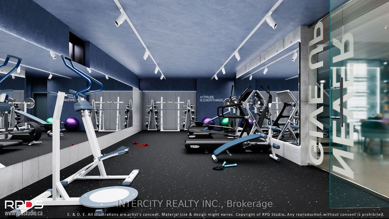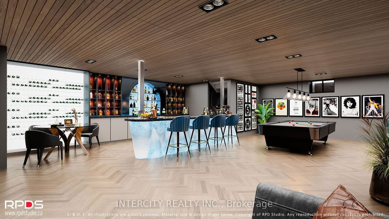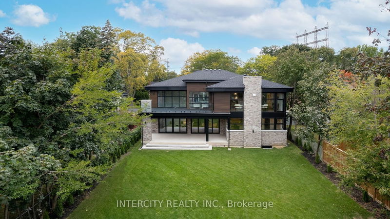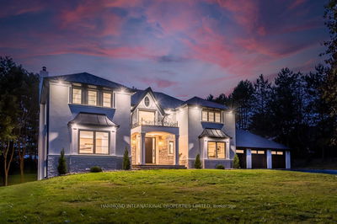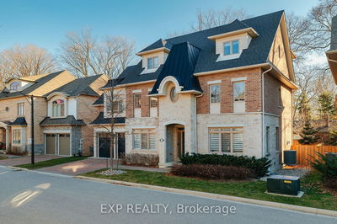Step Into This Exquisite Masterpiece Where Elegance Meets Modern Living. Custom Built W/ Over 5000 sf (excl bsmt) Of Luxury Living Space On An Open Concept Flr Plan W/An Abundance Of Natural Light. An Alluring Great Rm Invites You In W/20ft Open To Above, A 3 Sided Gas Fireplace On A Flr to Ceiling Feature Wall & W/O To The Heated Patio. State Of The Art Chef Inspired Scavolini Kitchen W/ B/I Thermador Appls, Custom Countertop, Backsplash, Wine Feature, & Over Sized Hidden Pantry. European White Oak HerringBone Hardwood Thru-out, W/Imported Italian Slabs. Main Flr Office With Private 3Pc Ensuite. Primary Bedroom Overlooks Backyard W/Access To Rear Deck, Custom Boutique W/I Closet, & 6 Pc Spa Like Ensuite. All Bdrms Feature Custom Ensuites W/Heated Floors. Large Backyard Is Perfect To Create Your Own Oasis. Professionally Designed W/ Unparalleled Finishes Thru-out. Located In The Highly Sought-after Lakeview Neighbourhood,Min To QEW, 427, Sherway Gardens, Shops, Restaurant, & Many More!
부동산 특징
- 등록 날짜: Wednesday, January 24, 2024
- 가상 투어: View Virtual Tour for 2163 Primate Road
- 도시: Mississauga
- 이웃/동네: Lakeview
- 전체 주소: 2163 Primate Road, Mississauga, L4Y 1V5, Ontario, Canada
- 주방: B/I Appliances, Custom Counter, Custom Backsplash
- 거실: O/Looks Backyard, Gas Fireplace, Hardwood Floor
- 리스팅 중개사: Intercity Realty Inc. - Disclaimer: The information contained in this listing has not been verified by Intercity Realty Inc. and should be verified by the buyer.

