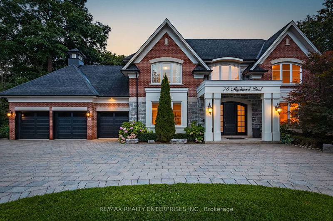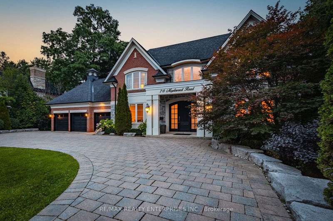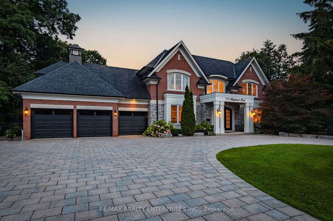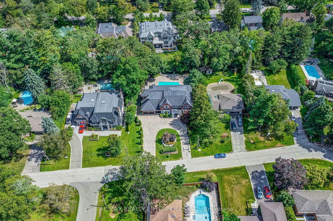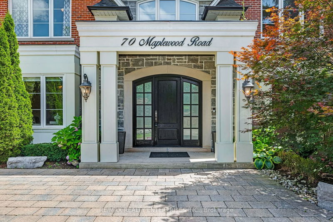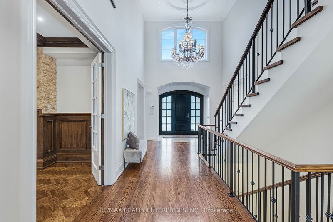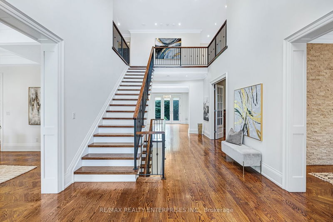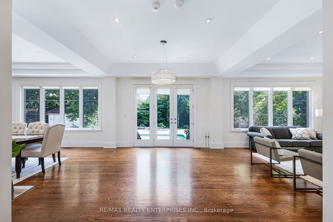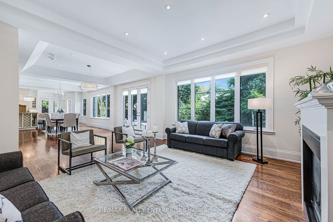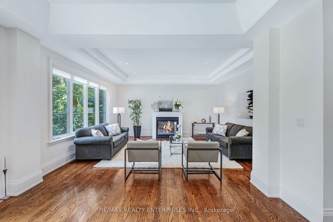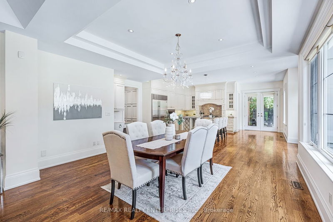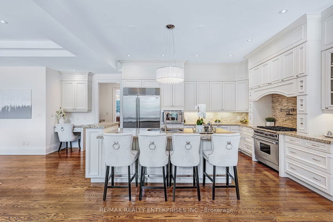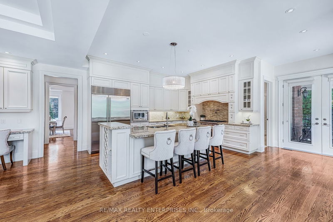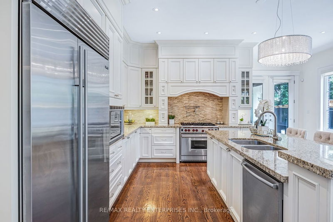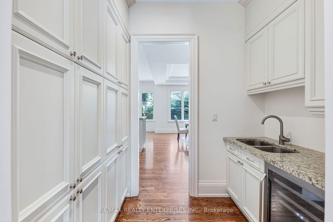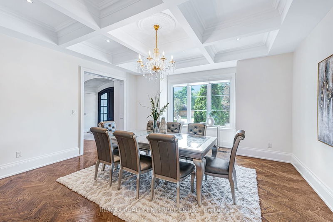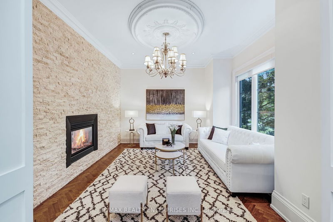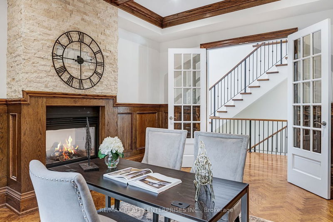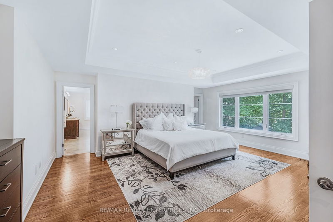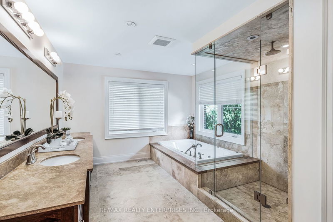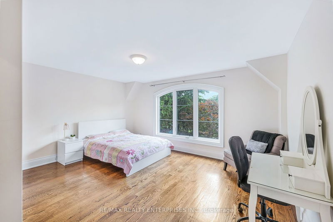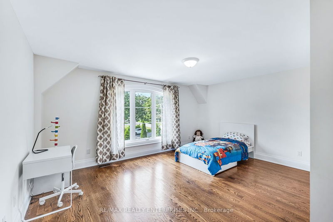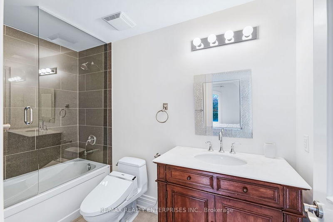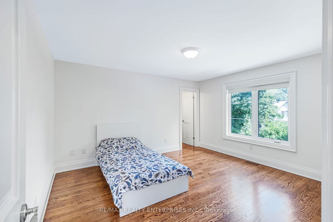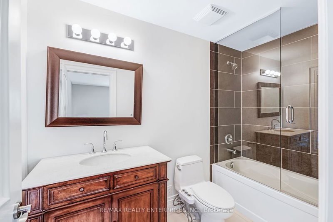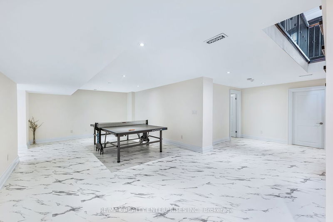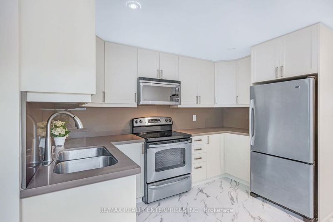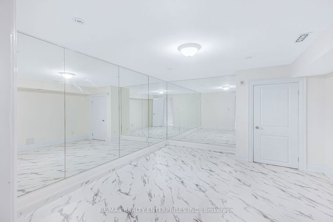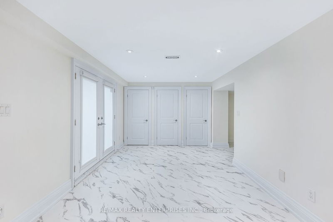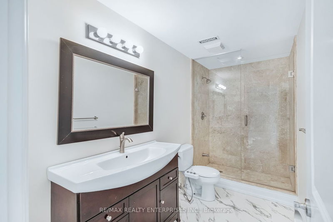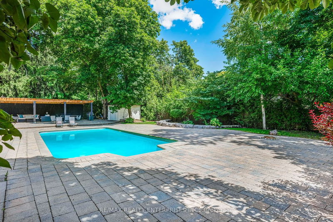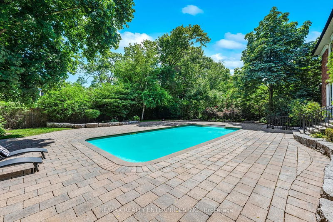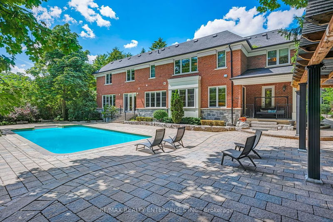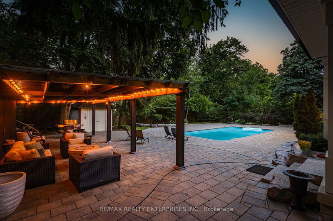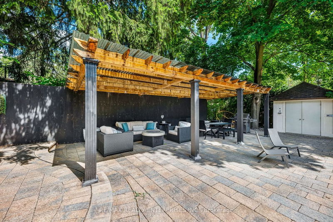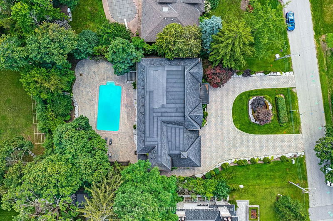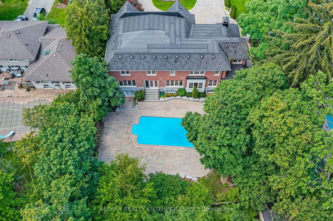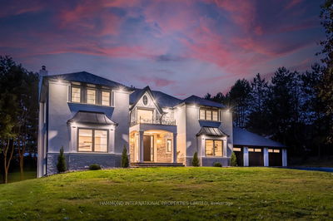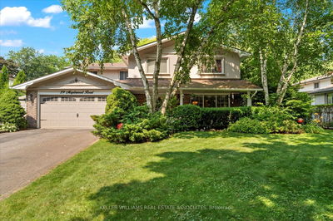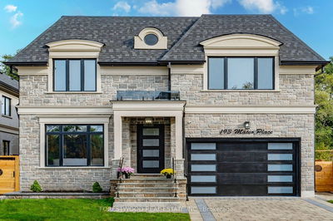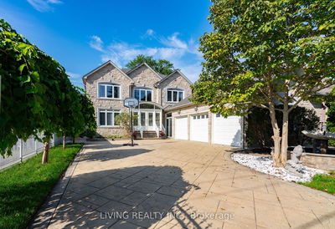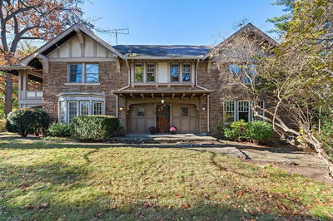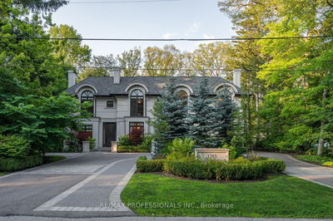Experience The Pinnacle Of Family Luxury In This Custom Home Designed by Richard Kossak at New Age Design. This 2-Storey Home Located In Mineola Boasts 5+1 Beds, 7 Baths & Approx 8000 Sqft Of Total Living Space, This Home Is Situated In Close Proximity To Premier Schools, Parks, Trails, Port Credit, QEW & The Lake. Complete With A 3-Car Garage & Feats Luxurious Hdwd Flring Thruout The Main And Upper Lvls. The Living Room Showcases A Stone Feature Wall Complemented By A B/I Gas F/P. Enter The Office W/ French Dr Entry & Feats A Gas F/P Surrounded By Wood Detailing. The Family Rm, Equipped W/ A B/I Gas F/P, Seamlessly Connects To The Dining Area & The Chef's Kit. The Kit Itself Is A Culinary Paradise, Boasting Granite Countertops, A Stone B/S, & S/S Appls. Upstairs, 5 Well-Appointed Bdrms Each Have Their Own Ensuite, Including The Primary Suite W/ A 5-Pc Ensuite & Spacious His/Her W/I Closets. The Home Offers The Convenience Of 2 Laundry & 2 Kits.
부동산 특징
- 등록 날짜: Wednesday, November 29, 2023
- 가상 투어: View Virtual Tour for 70 Maplewood Road
- 도시: Mississauga
- 이웃/동네: Mineola
- 중요 교차로: Hurontario St & Pinewood Tr
- 거실: Gas Fireplace, Pot Lights, Hardwood Floor
- 가족실: Gas Fireplace, Combined W/주방, Hardwood Floor
- 주방: Stainless Steel Appl, Granite Counter, W/O To Yard
- 주방: Stainless Steel Sink, Quartz Counter, Above Grade Window
- 리스팅 중개사: Re/Max Realty Enterprises Inc. - Disclaimer: The information contained in this listing has not been verified by Re/Max Realty Enterprises Inc. and should be verified by the buyer.

