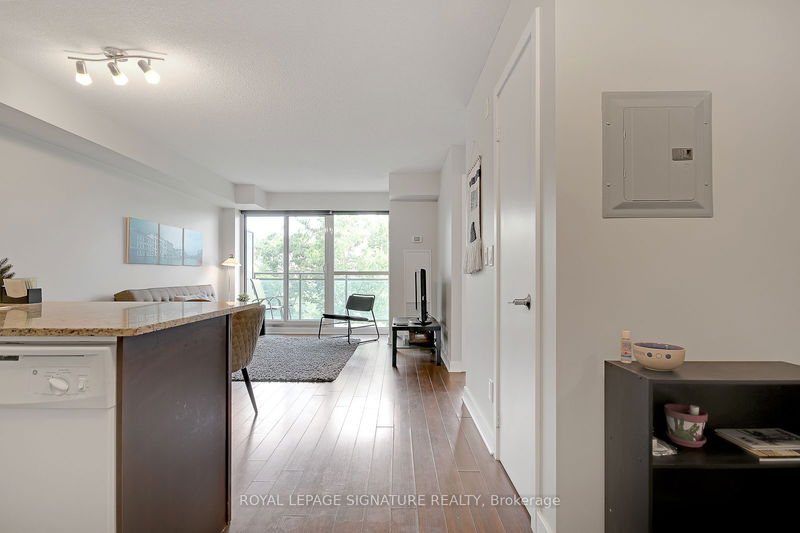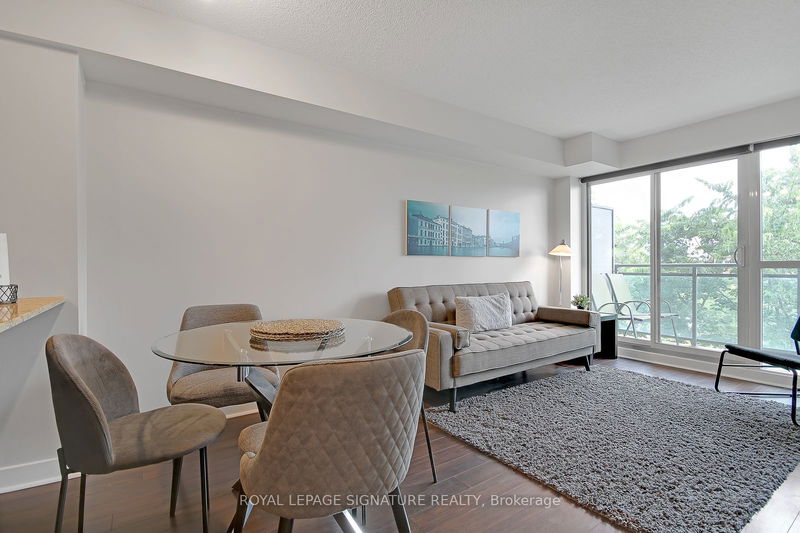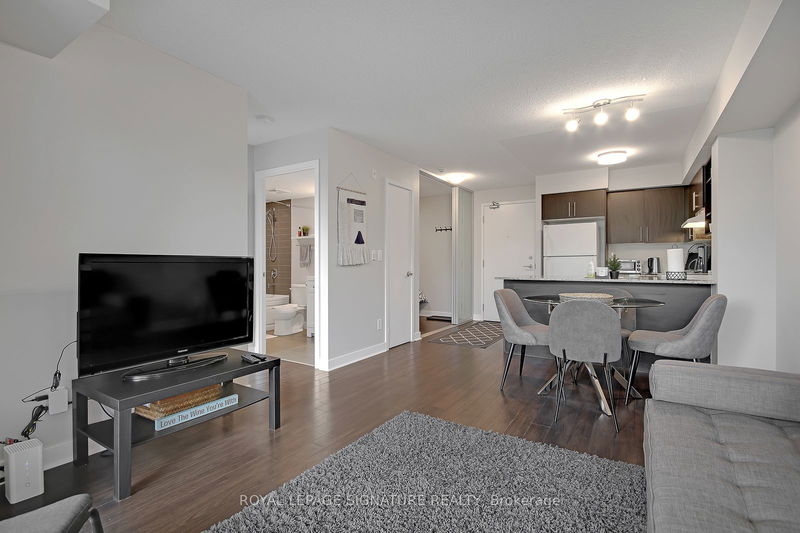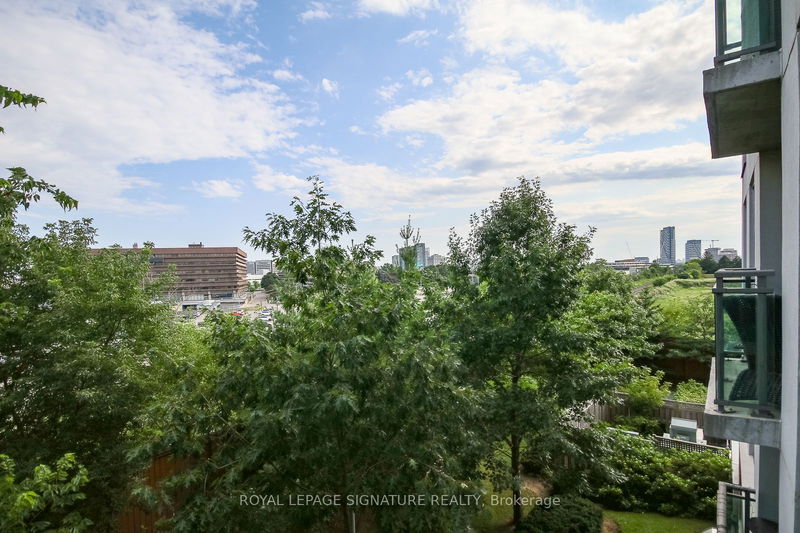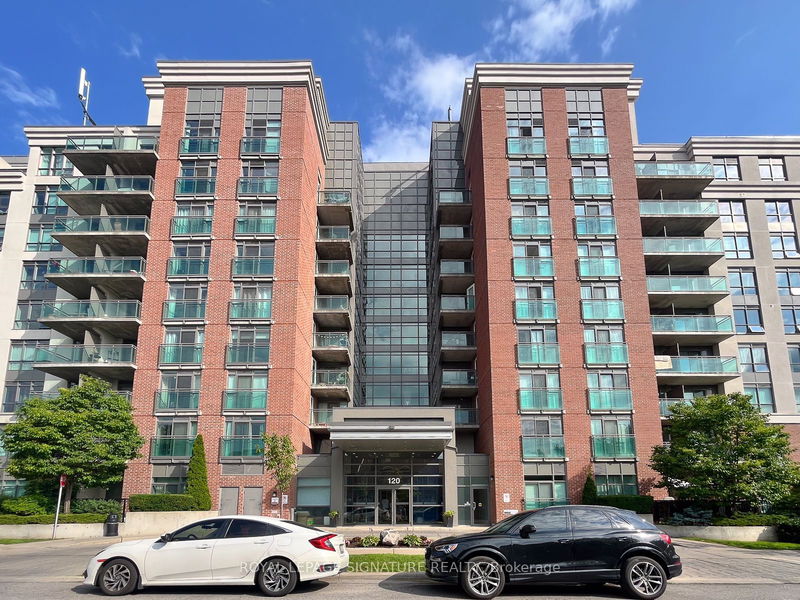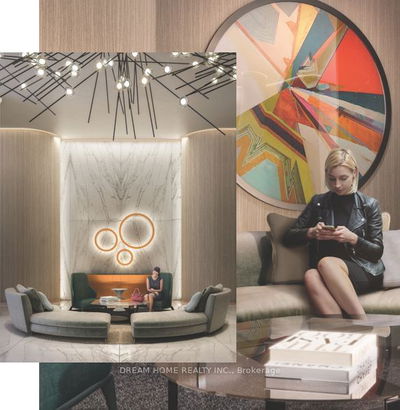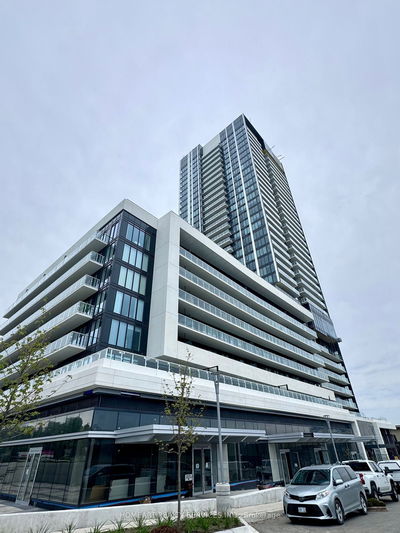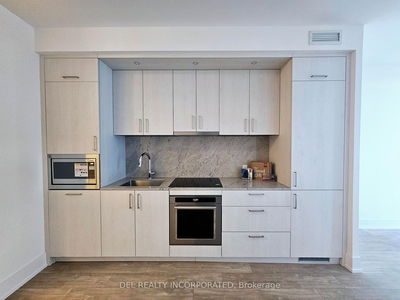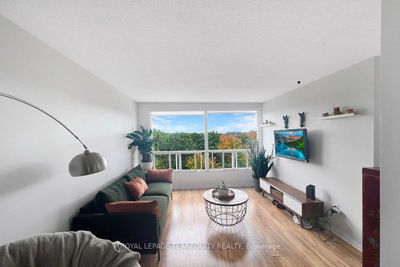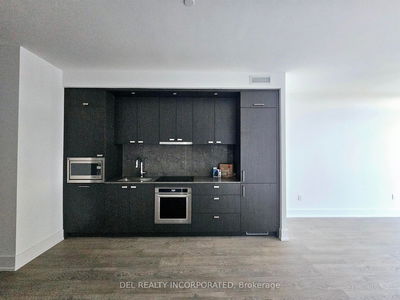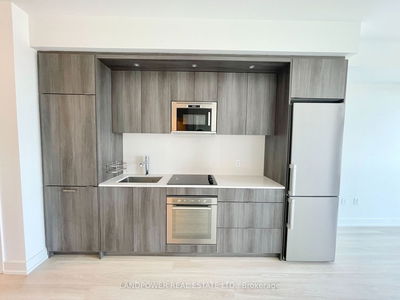Sprawl Out In This Wondrous 1+1 Suite With Parking At Red Hot Condos! Available Unfurnished, Partially Furnished Or Fully Fully Furnished! Enjoy An Expansive Kitchen With Full-Sized Appliances, Granite Counters, A Breakfast Bar And Lots Of Storage Space. The Living/Dining Space Is L-O-N-G And Perfectly Open Concept - Featuring Floor-To-Ceiling Windows, Laminate Floors & A Walk-Out To The Private Balcony. Relax And Unwind In The Primary Suite With Cozy Carpet, Large Wall-To-Wall Windows, A Double Closet With Built-Ins And Spa-Inspired 4-Piece Bathroom - Special Mention To The 2-In-1 Shower/Tub With Subway Tile Back Splash, Modern Vanity & Sleek Tile Floors. The Den Is So Functional, It Doubles As A 2nd/Guest Bedroom With Laminate Floors, Frosted Glass Sliding Doors & An Ensuite Stacked Washer & Dryer. The Private Balcony Boasts Southeast Views With Lush Greenery - Conveniently Covered So That You Can Enjoy Your Outdoor Slice Of Paradise Year-Round! Includes An Underground Parking Spot!
부동산 특징
- 등록 날짜: Friday, August 02, 2024
- 도시: Toronto
- 이웃/동네: Banbury-Don Mills
- 중요 교차로: Don Mills Rd/Green Belt Dr
- 전체 주소: 421-120 Dallimore Circle, Toronto, M3C 4J1, Ontario, Canada
- 거실: Window Flr to Ceil, W/O To Balcony, Open Concept
- 주방: Granite Counter, Breakfast Bar, Laminate
- 리스팅 중개사: Royal Lepage Signature Realty - Disclaimer: The information contained in this listing has not been verified by Royal Lepage Signature Realty and should be verified by the buyer.



