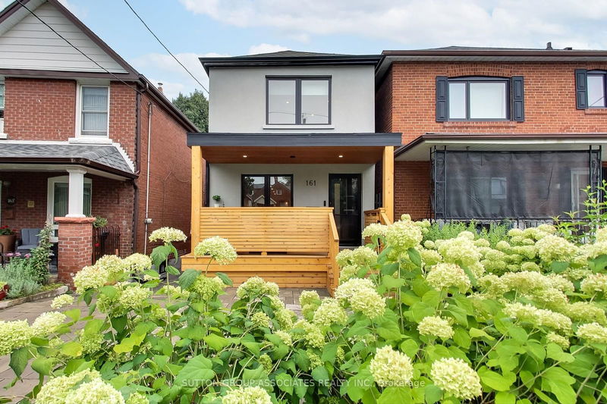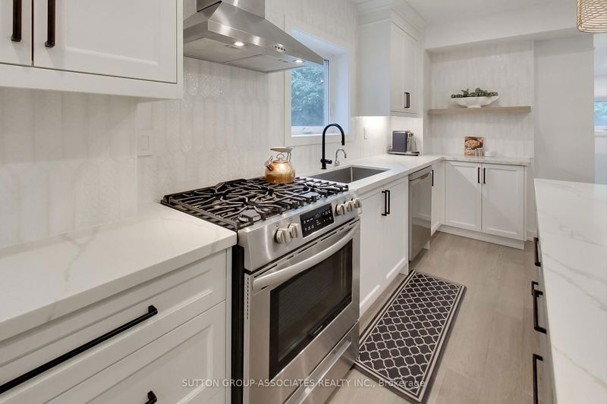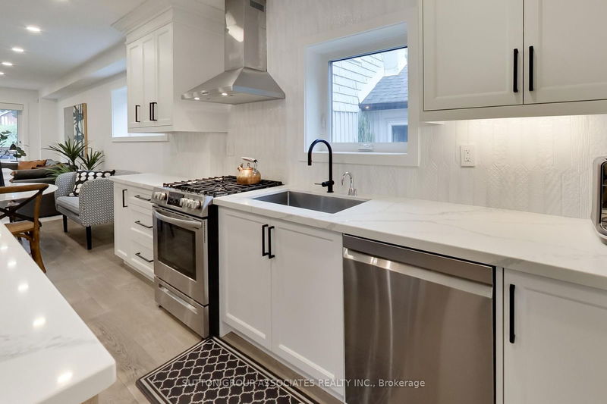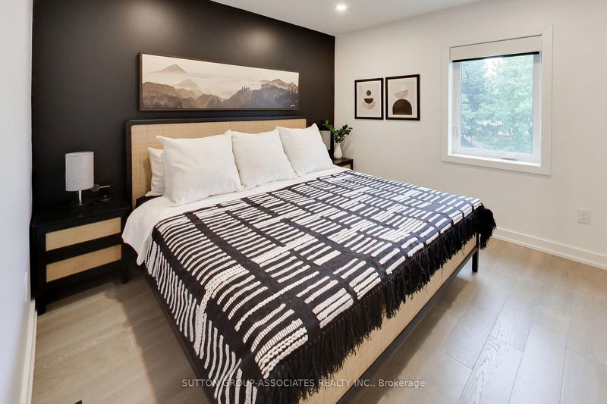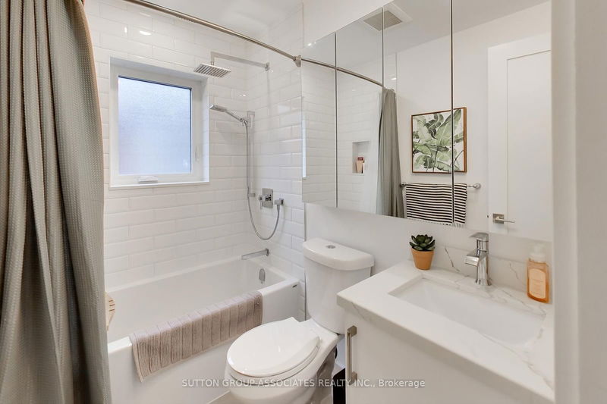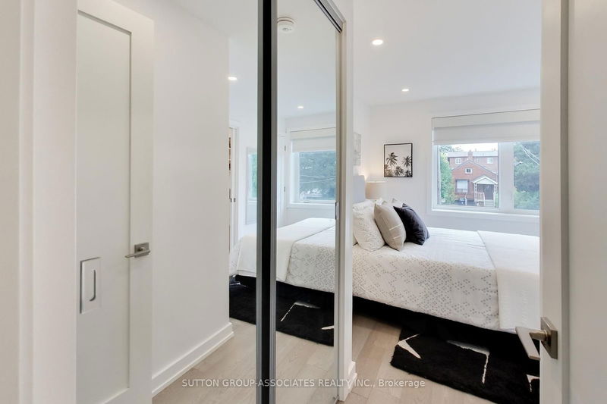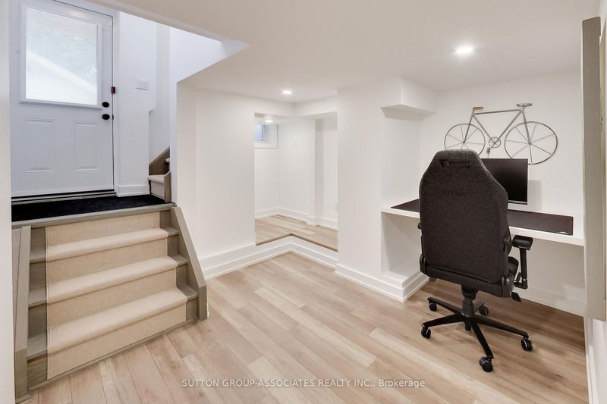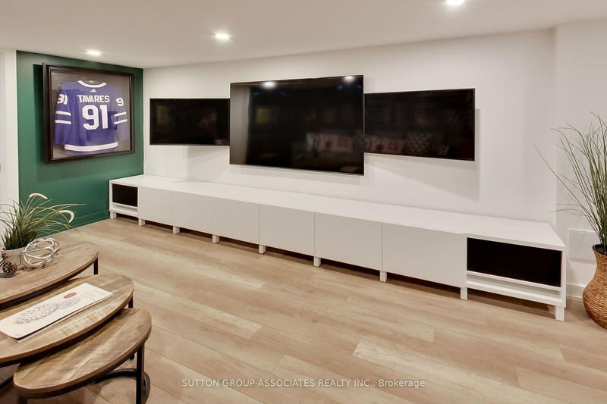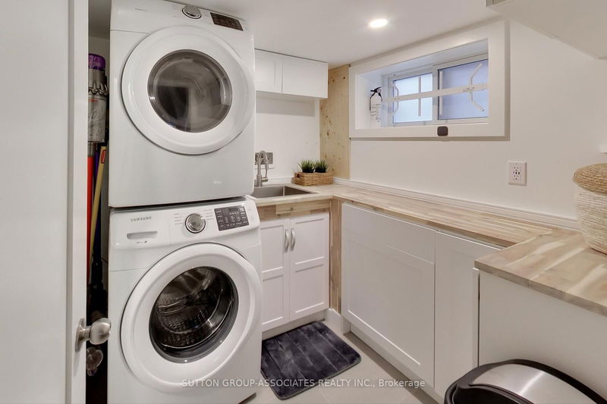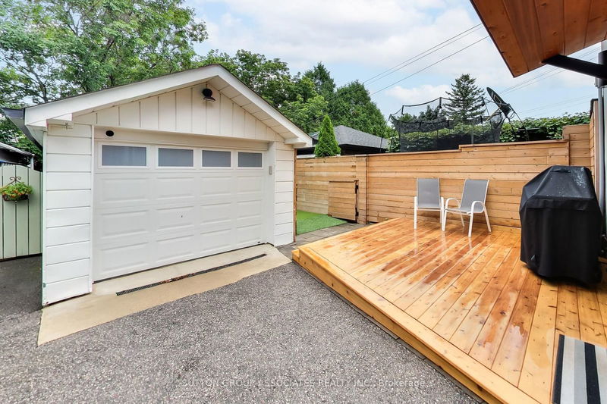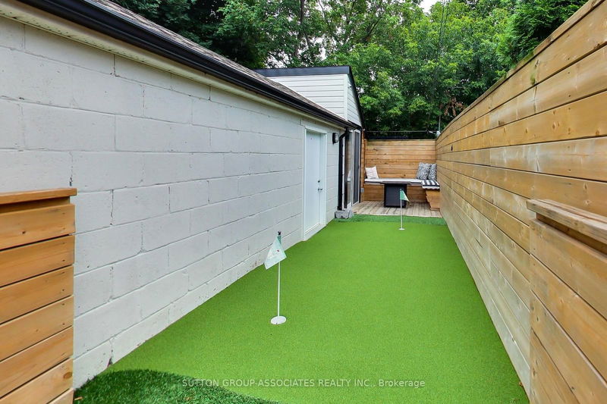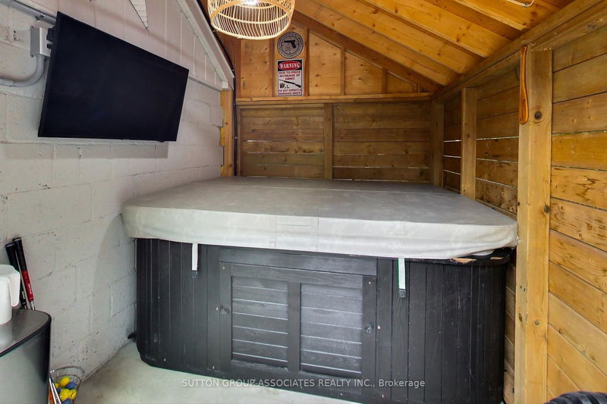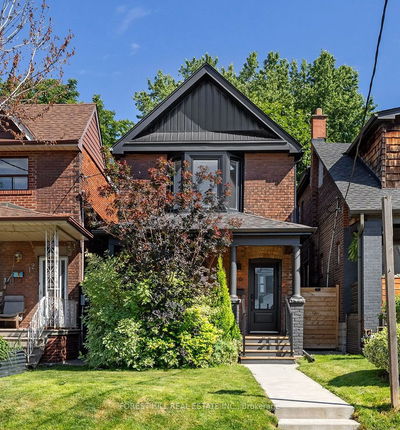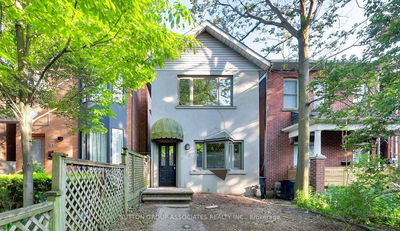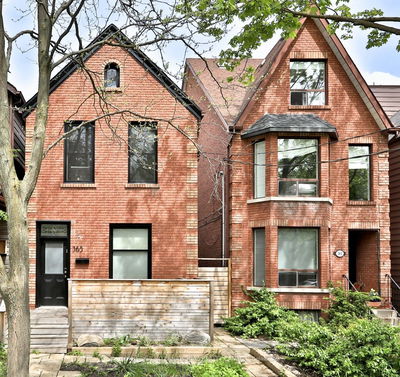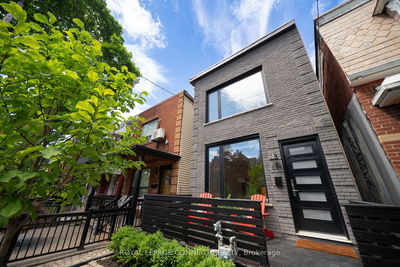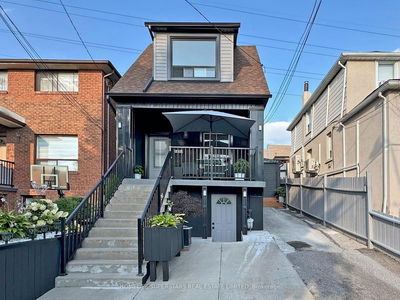Nestled in the vibrant neighborhood of Oakwood Village, this detached home is within walking distance to parks, schools, transportation, restaurants, cafes, and shops. Completely renovated in 2019, the home offers a bright and inviting main floor with a seamlessly integrated living room, dining room, kitchen, and breakfast area. Hardwood floors and pot lights run throughout, complemented by quartz counters, a huge island, a custom pantry, and a convenient powder room. Upstairs, you'll find three bedrooms, including a primary bedroom with a 3-piece ensuite. An additional bathroom accommodates the other two bedrooms, all designed with a stylish and comfortable aesthetic. The basement, with laminate flooring, functions as a versatile family room and includes an area for an office and there is also ample storage space. There is a separate laundry area with a sink, counters, and shelves for practical use, as well as a 3-piece bathroom. The backyard is designed for relaxation and entertainment, featuring a putting green, deck, fencing, and a hot tub housed in a structure attached to the garage.
부동산 특징
- 등록 날짜: Thursday, August 08, 2024
- 가상 투어: View Virtual Tour for 161 Robina Avenue
- 도시: Toronto
- 이웃/동네: Oakwood Village
- 전체 주소: 161 Robina Avenue, Toronto, M6C 3Y8, Ontario, Canada
- 거실: Hardwood Floor, Open Concept, Picture Window
- 주방: Centre Island, Quartz Counter, Stainless Steel Appl
- 리스팅 중개사: Sutton Group-Associates Realty Inc. - Disclaimer: The information contained in this listing has not been verified by Sutton Group-Associates Realty Inc. and should be verified by the buyer.

