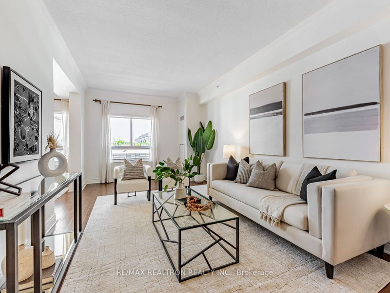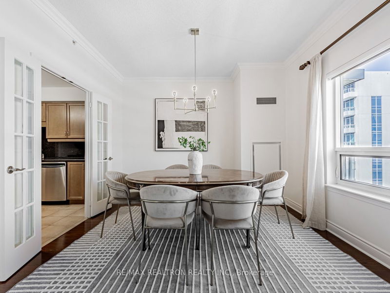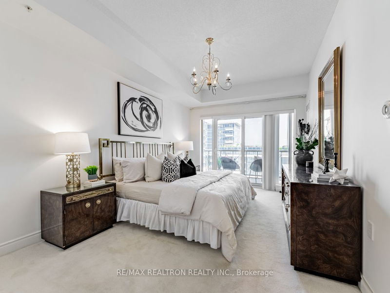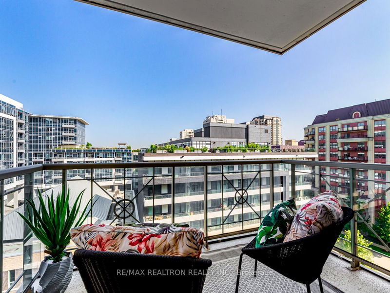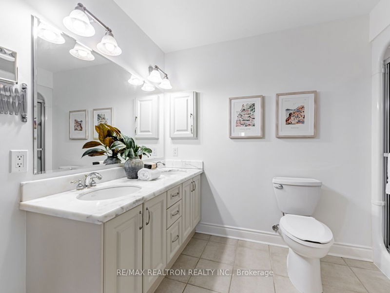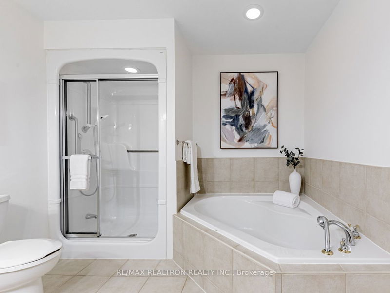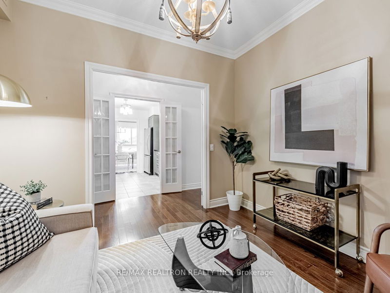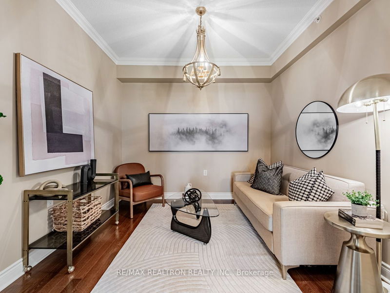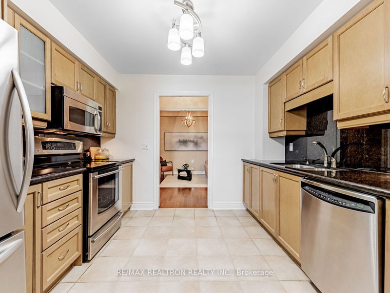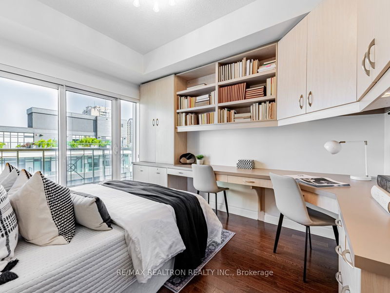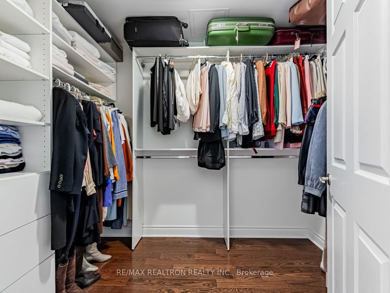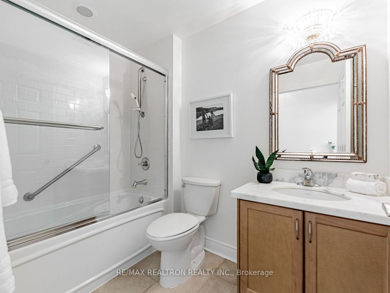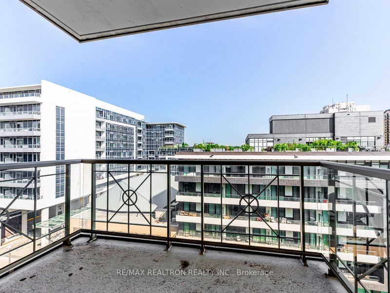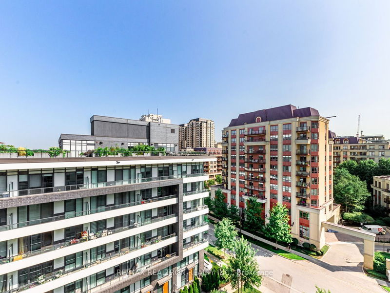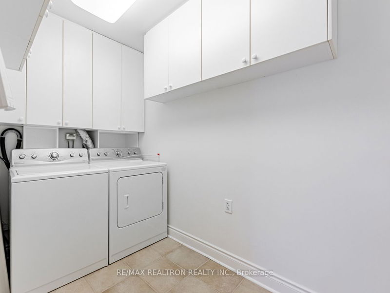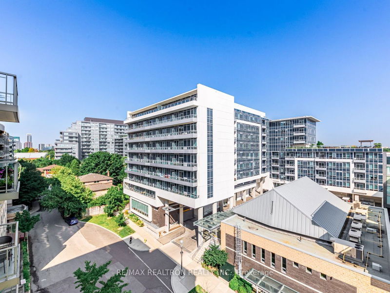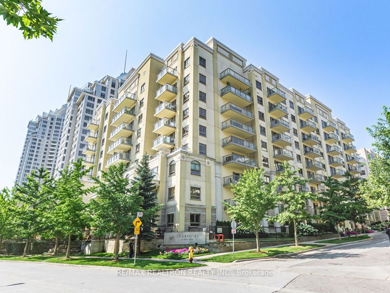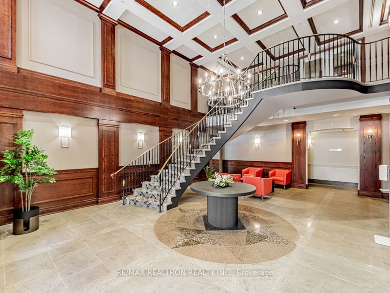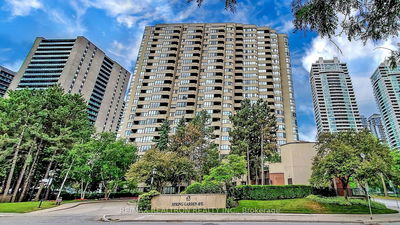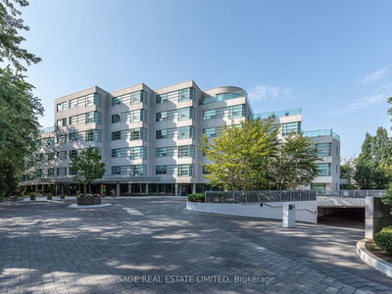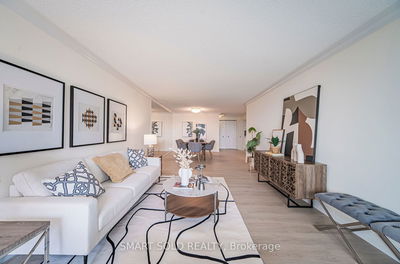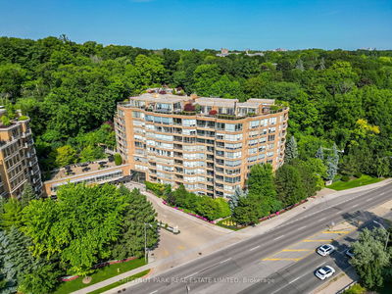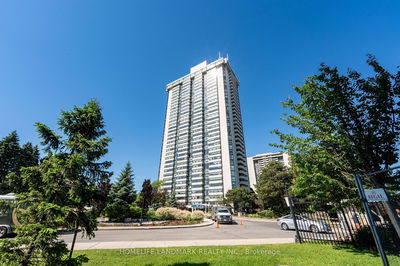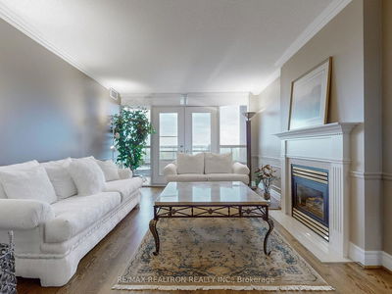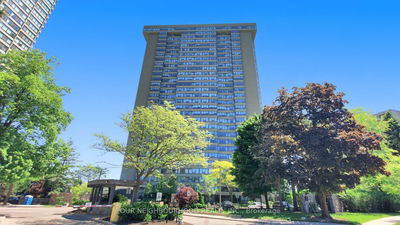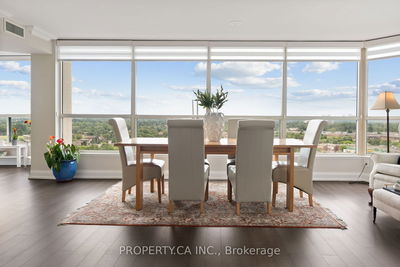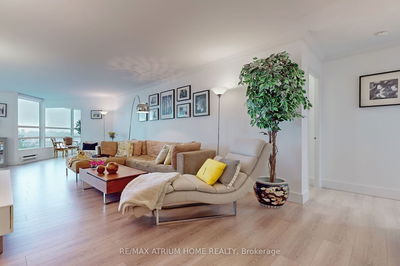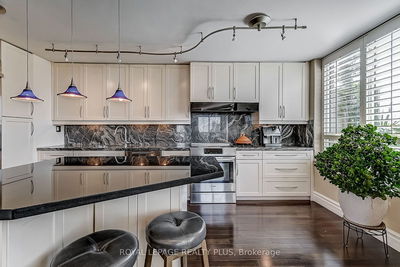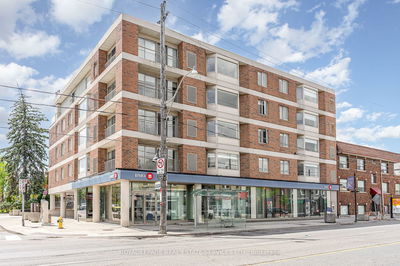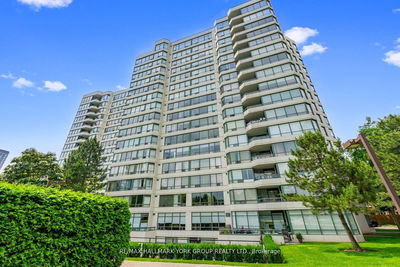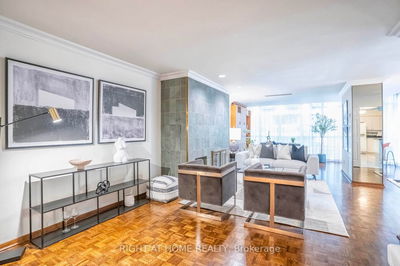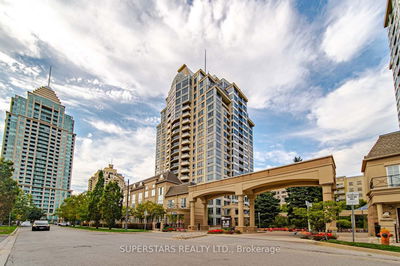Get ready to fall in love with this massive Bayview Village dream condo! With about 1630 sq ft of fabulous indoor living, this stylish and functional gem features an incredibly adaptable and spacious den, and a perfect split-bedroom layout - each bedroom boasting enormous walk-in closets. Step on to one of two large balconies, one off either bedroom, and unwind while taking in peaceful views to the north, east, and west. Enjoy the large windows filling the unit with natural light throughout the entire day, creating a bright and inviting atmosphere while maintaining excellent privacy, thanks to the well-distanced surrounding buildings. Soaring ceilings, higher than the floor above, create an airy and open atmosphere, further enhancing the spacious feel. And the location? Absolutely unbeatable! You're just steps to the subway, Bayview Village shopping, groceries, top dining, parks, and so much more! A must see!
부동산 특징
- 등록 날짜: Thursday, August 15, 2024
- 가상 투어: View Virtual Tour for 805-12 Rean Drive
- 도시: Toronto
- 이웃/동네: Bayview Village
- 전체 주소: 805-12 Rean Drive, Toronto, M2K 3C6, Ontario, Canada
- 거실: Hardwood Floor, Large Window
- 주방: Granite Counter, Stainless Steel Appl
- 리스팅 중개사: Re/Max Realtron Realty Inc. - Disclaimer: The information contained in this listing has not been verified by Re/Max Realtron Realty Inc. and should be verified by the buyer.




