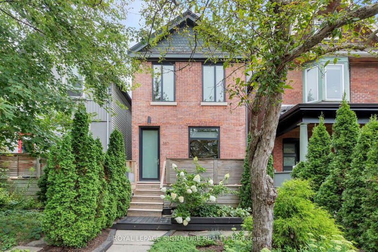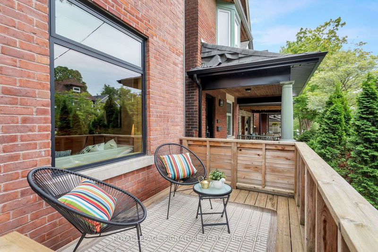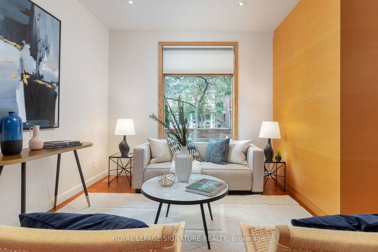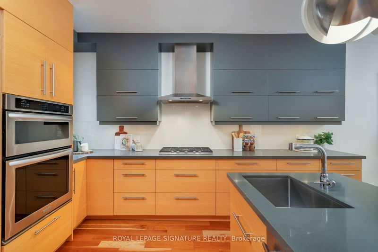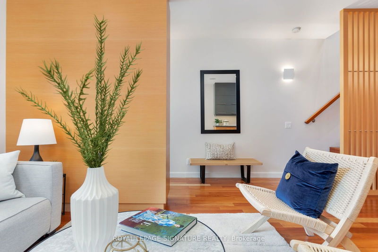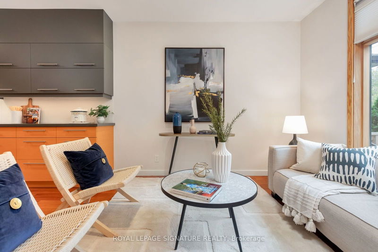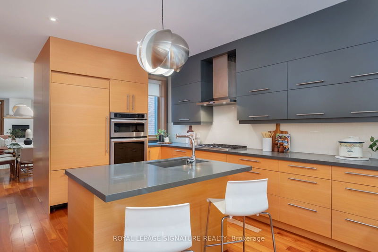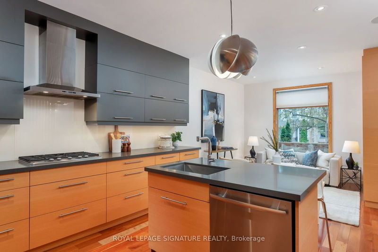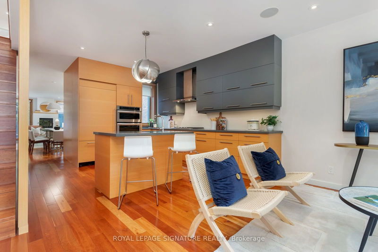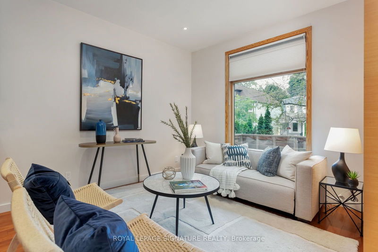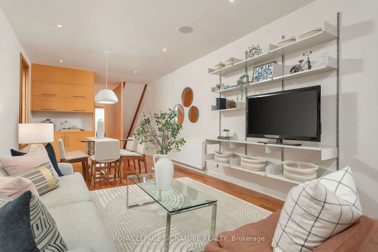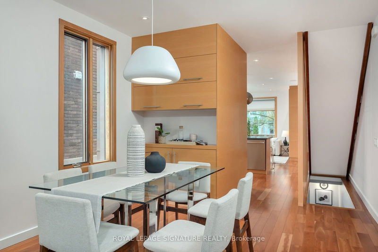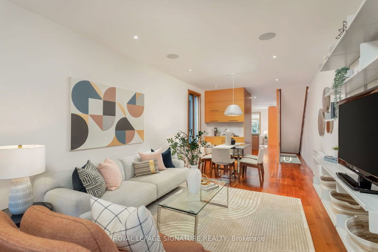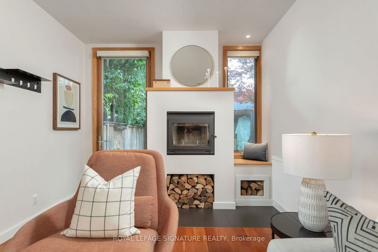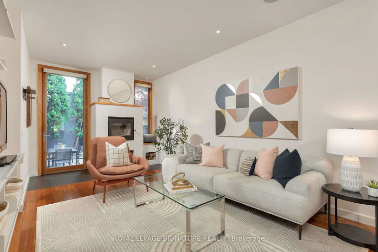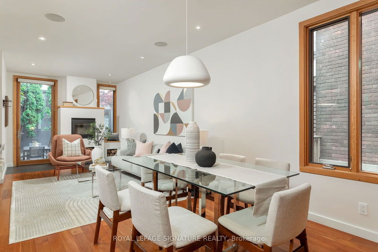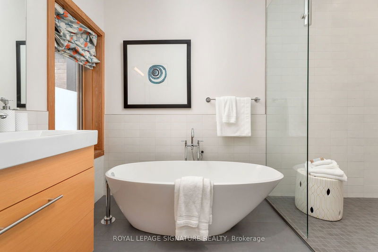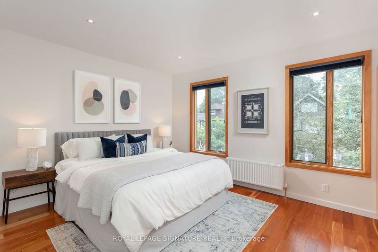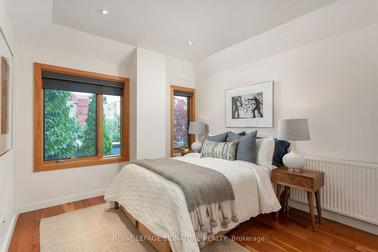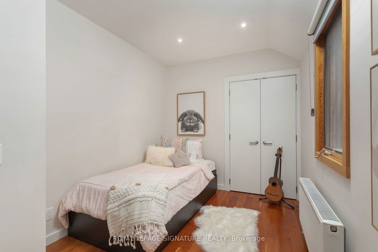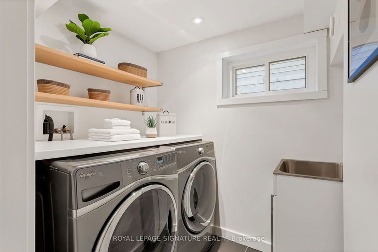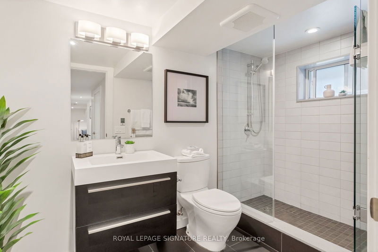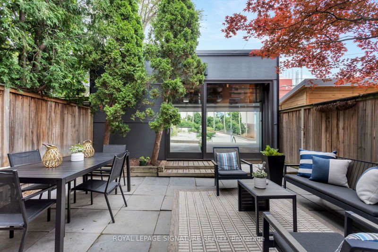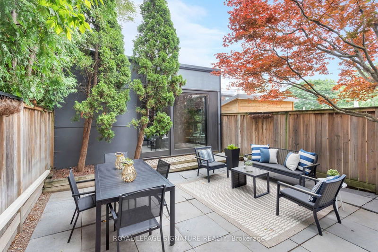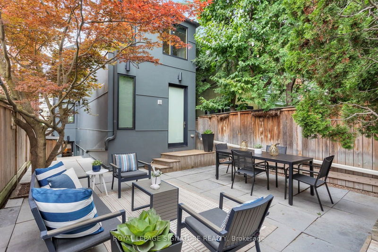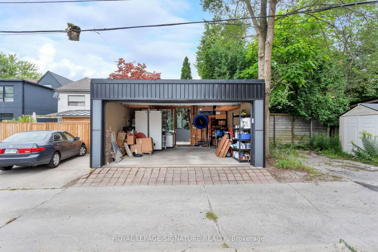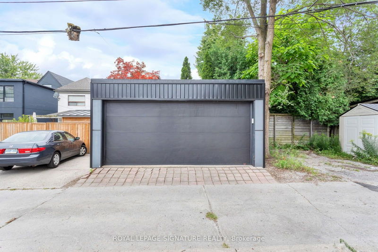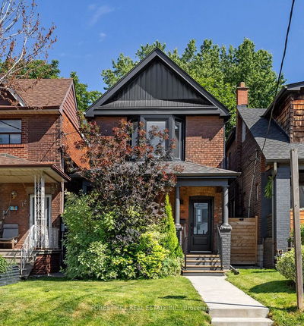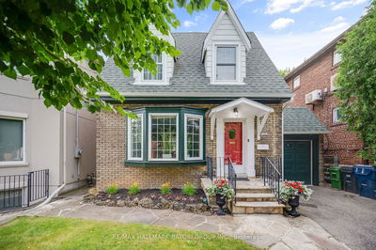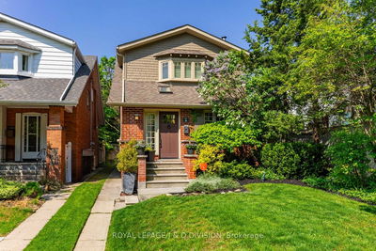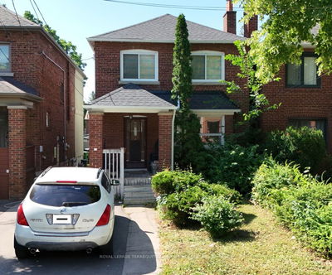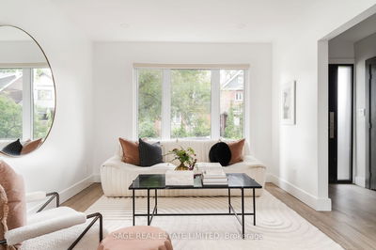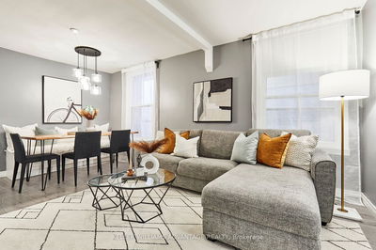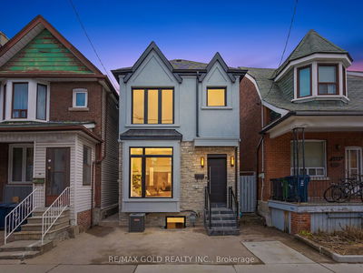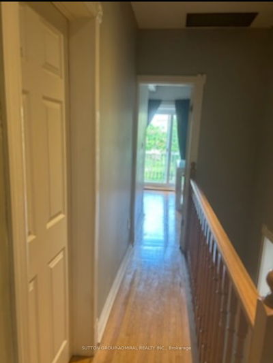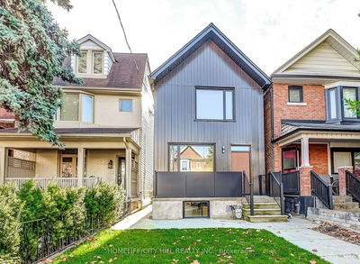Welcome to 357 Howland, a stunning detached home in the Upper Annex that perfectly embodies modern elegance and timeless sophistication. This residence has undergone a complete custom renovation with meticulous attention to detail. Located on one of the most desirable and family friendly streets in the area, it is just steps from Dupont Station, close to Casa Loma, down the street from Tarragon Theatre, and within easy reach of the shopping and dining options on Bloor Street and in Yorkville. Every aspect of the home has been fully updated, including the HVAC, plumbing, and electrical systems, with high-end designer finishes throughout. The bright and airy main floor features cherrywood floors, large windows, an open-concept living room with a wood-burning fireplace, a dining room with a large arch window, and a chef's kitchen adorned with custom Douglas fir millwork, integrated appliances, a 5-burner gas range, and an island with a breakfast bar. The family room opens up to a beautiful, oversized, low-maintenance backyard oasis. The extra wide 2-car garage includes a modern sliding glass door and offers potential for a laneway house, home office, or yoga studio. Upstairs, the luxurious primary suite boasts a spacious walk-in closet and a spa-like bathroom next to it with an oversized walk-in shower and a soaker tub. The dug-out lower level, which also has a separate entrance, features a mudroom with heated floors and provides versatile space that can be used as a bedroom suite, entertainment area, or exercise room. This home offers both privacy and proximity to the best the city has to offer!
부동산 특징
- 등록 날짜: Wednesday, August 21, 2024
- 가상 투어: View Virtual Tour for 357 Howland Avenue
- 도시: Toronto
- 이웃/동네: Casa Loma
- 중요 교차로: BATHURST & DUPONT
- 전체 주소: 357 Howland Avenue, Toronto, M5R 3C1, Ontario, Canada
- 거실: Hardwood Floor, O/Looks Garden, Combined W/주방
- 주방: Hardwood Floor, B/I Appliances, Centre Island
- 가족실: Hardwood Floor, Fireplace, W/O To Garden
- 리스팅 중개사: Royal Lepage Signature Realty - Disclaimer: The information contained in this listing has not been verified by Royal Lepage Signature Realty and should be verified by the buyer.

