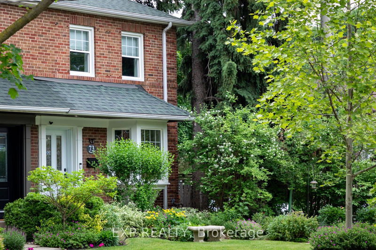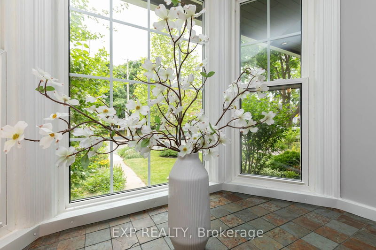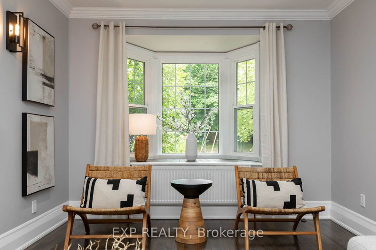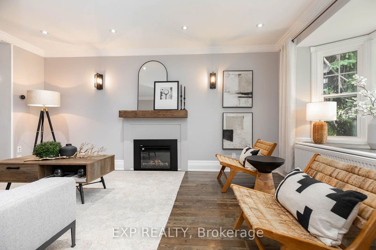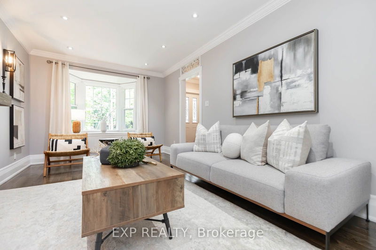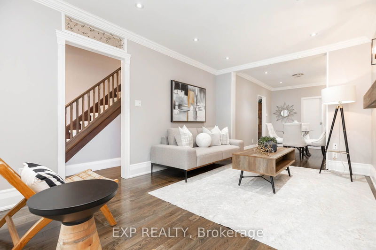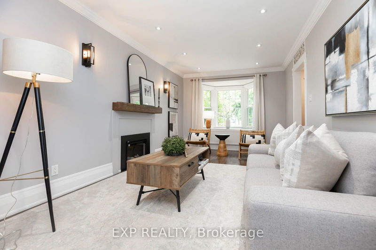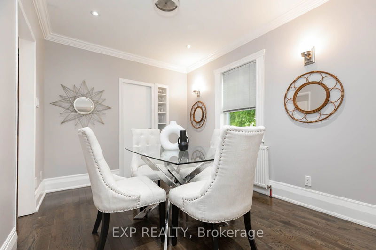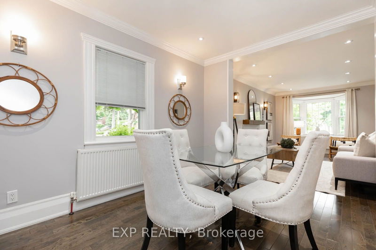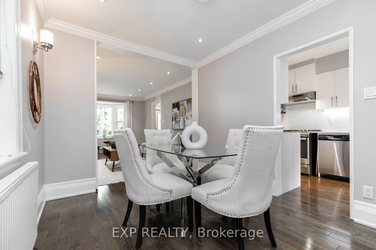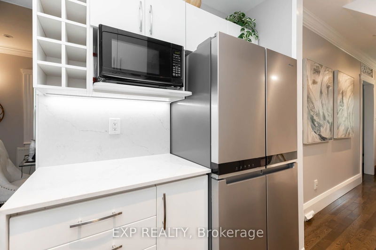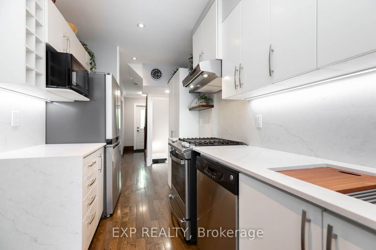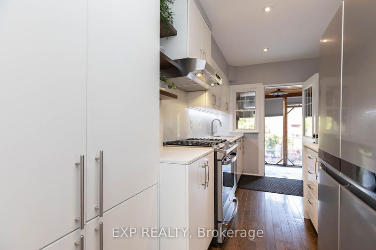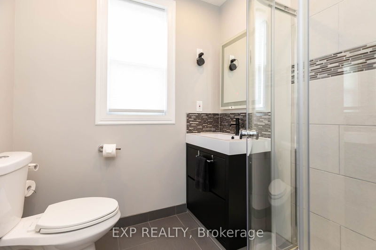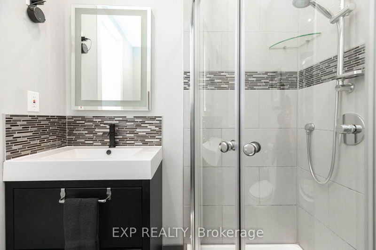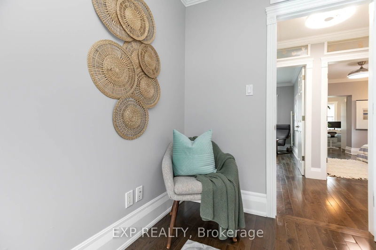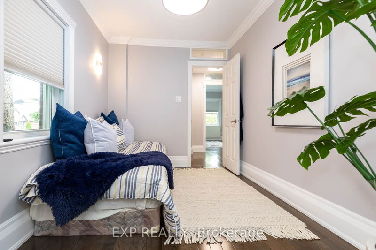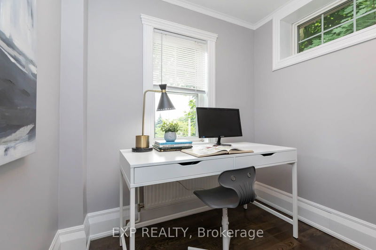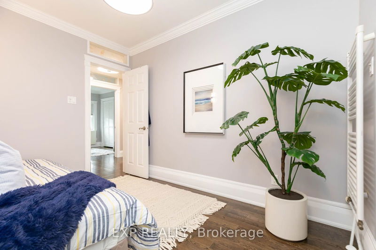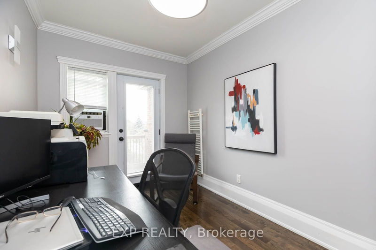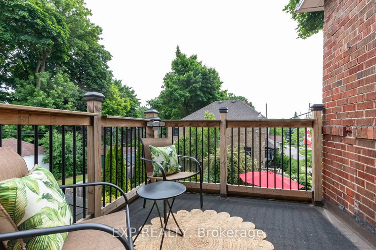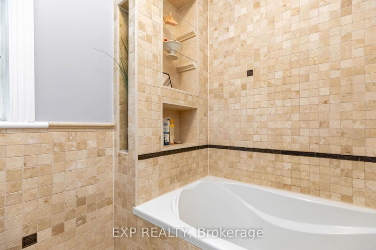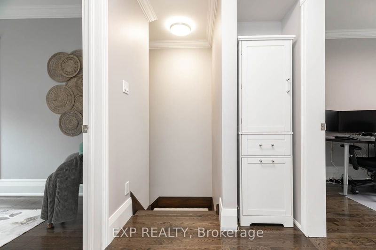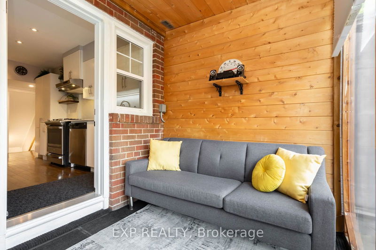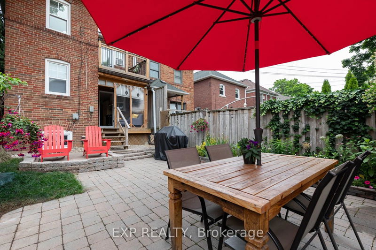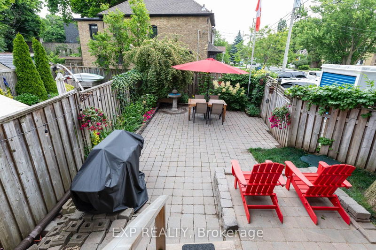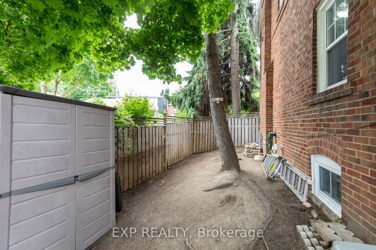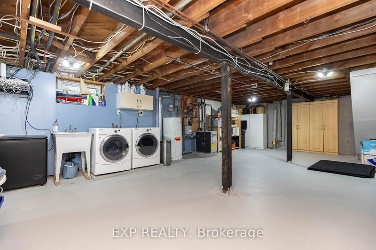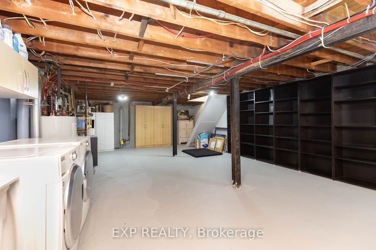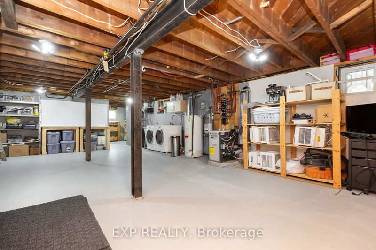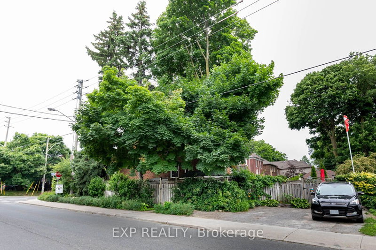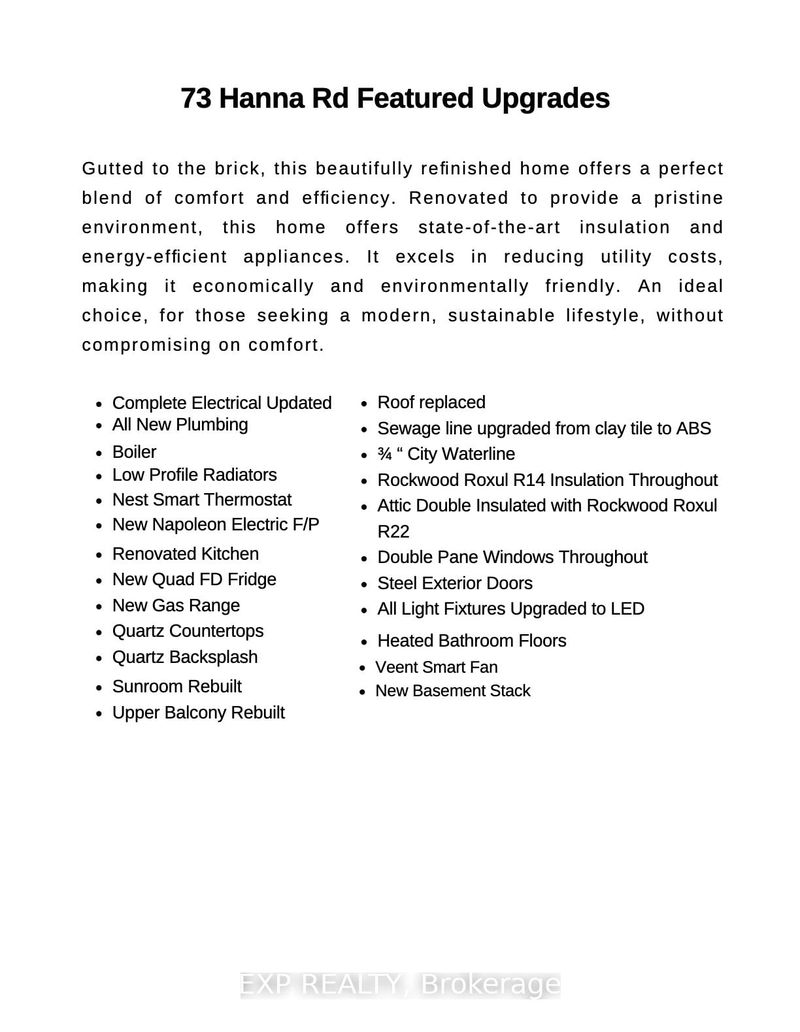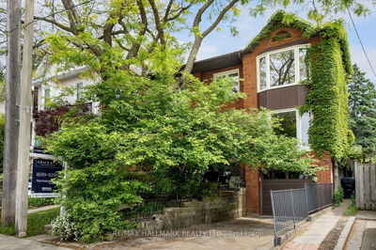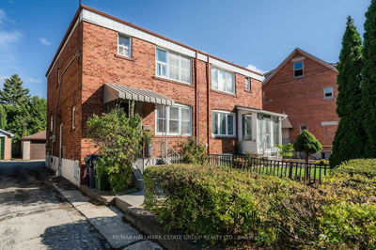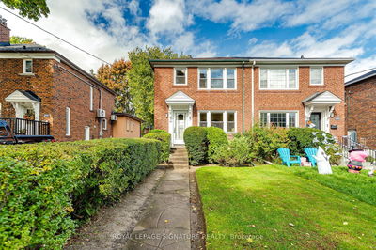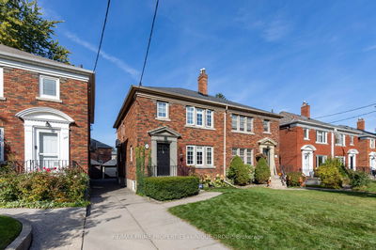Welcome to 73 Hanna Rd! A fantastic opportunity to live in the sought-after South Leaside community. This impeccably maintained semi features private side-by-side two-car parking. Extensively updated, it offers three well-appointed bedrooms and two beautifully renovated bathrooms with infloor heating. The convenience of a main-floor 3-piece bathroom adds to its appeal. The lower level is prepped for a third spa-sized bathroom, providing even more potential for luxurious living. Situated in the highly coveted Bessborough/St. Anselm catchment area, the home is surrounded by local restaurants, shops, Leaside Gardens, the Toronto Public Library, Trace Manes Park, and the Leaside Tennis Club, all just steps away. This home has undergone substantial renovations, including stripping the interior down to the brick and removing all outdated materials. Now featuring Roxul insulation for superior energy efficiency, the home also includes updated plumbing and electrical systems, a new boiler, and sleek low-profile radiators. A Nest thermostat ensures year-round comfort while keeping utility costs exceptionally low. Additional highlights include a new roof, double-paned windows, and energy-efficient LED light fixtures. The newly renovated kitchen boasts a gas 5-burner range, counter-depth quad fridge, ss workstation sink, quartz backsplash and countertops with a waterfall edge.
부동산 특징
- 등록 날짜: Wednesday, September 04, 2024
- 가상 투어: View Virtual Tour for 73 Hanna Road
- 도시: Toronto
- 이웃/동네: Leaside
- 전체 주소: 73 Hanna Road, Toronto, M4G 3N2, Ontario, Canada
- 거실: Hardwood Floor, Bay Window, Fireplace
- 주방: Main
- 리스팅 중개사: Exp Realty - Disclaimer: The information contained in this listing has not been verified by Exp Realty and should be verified by the buyer.

