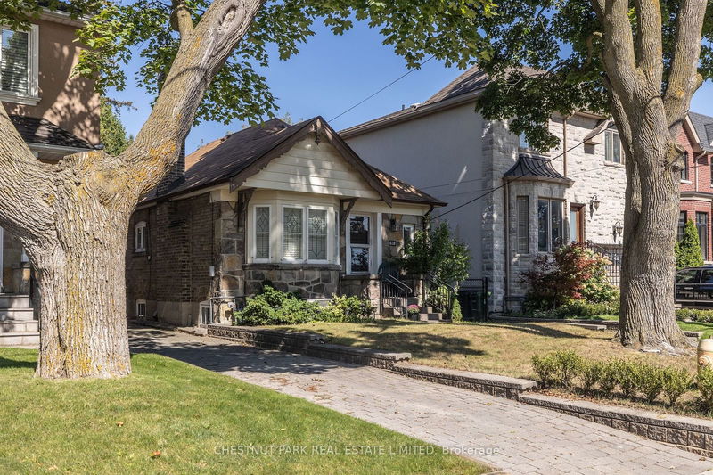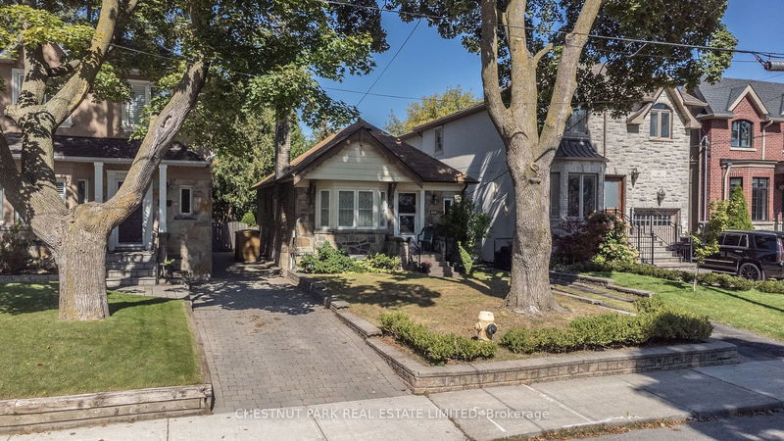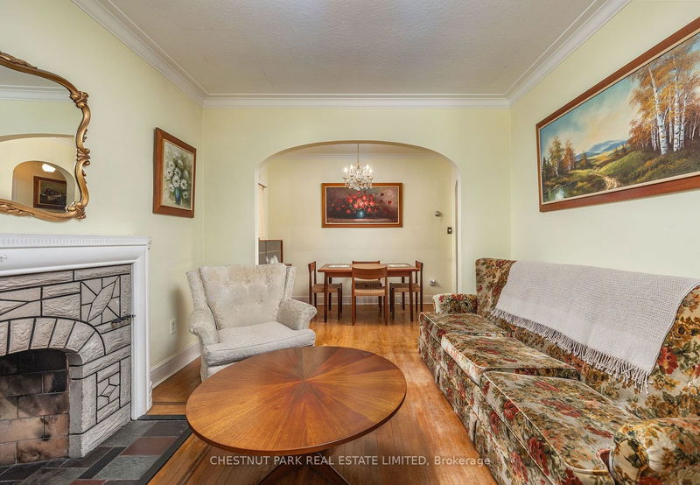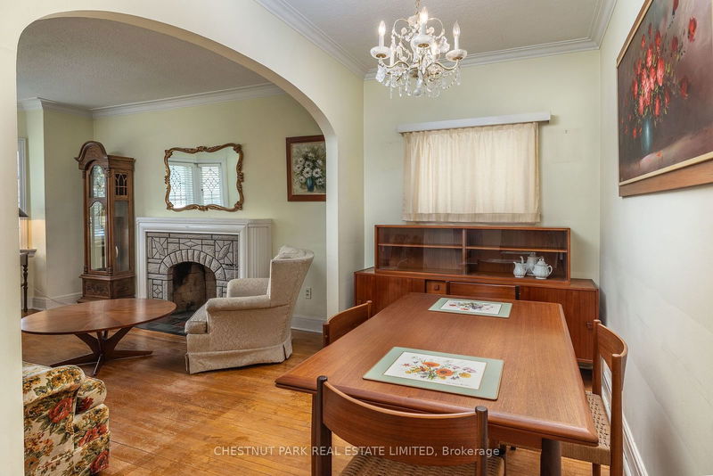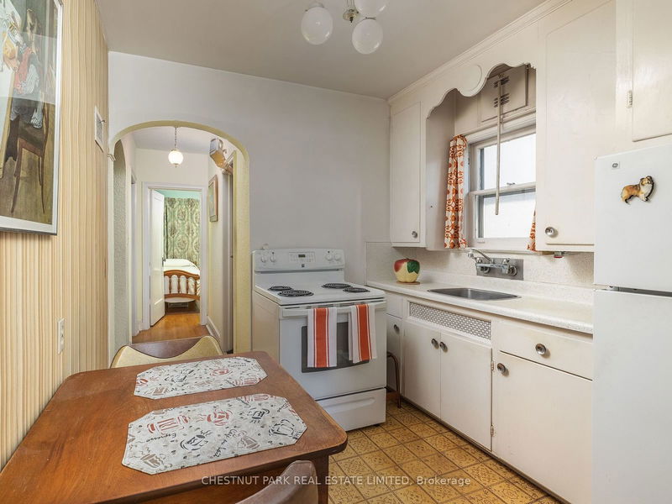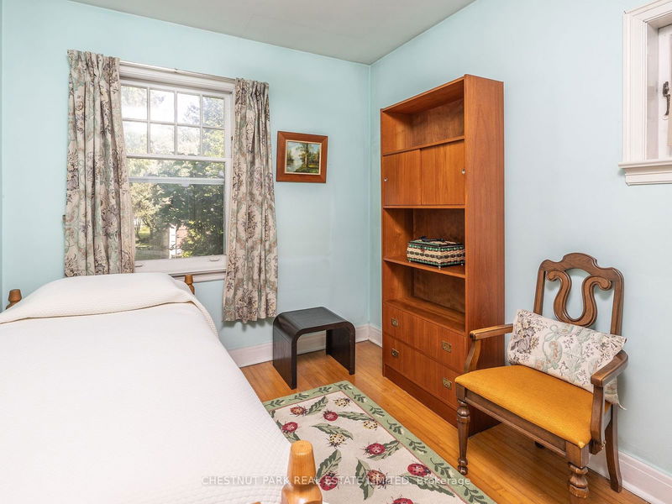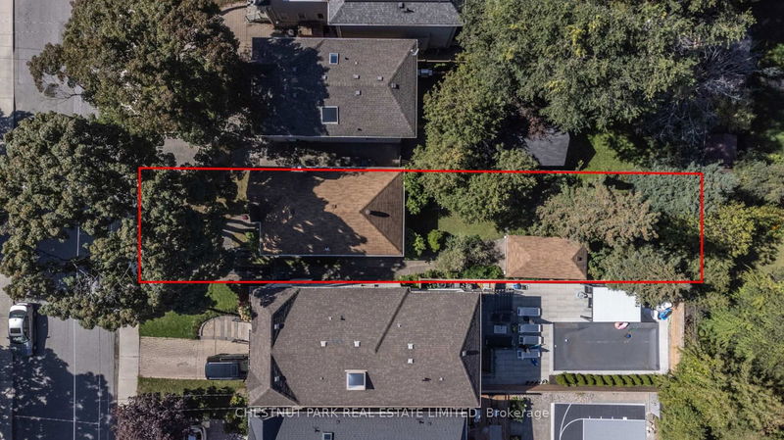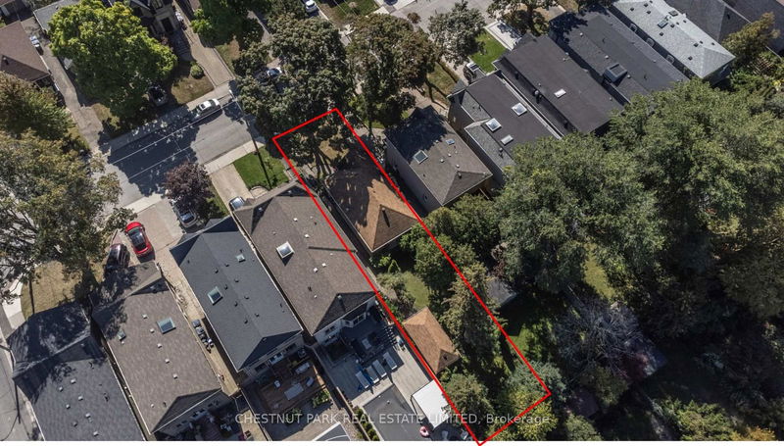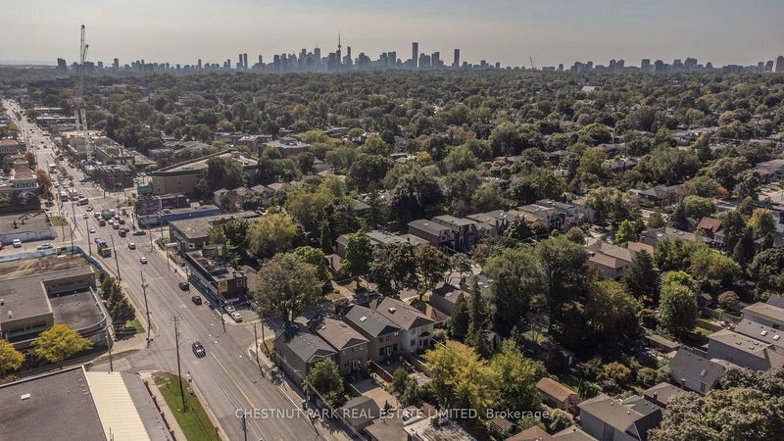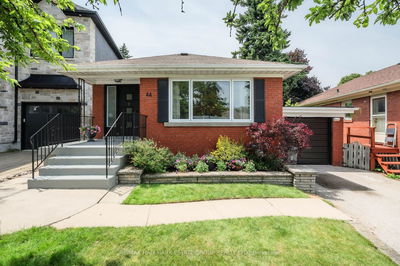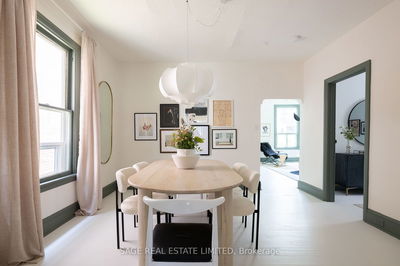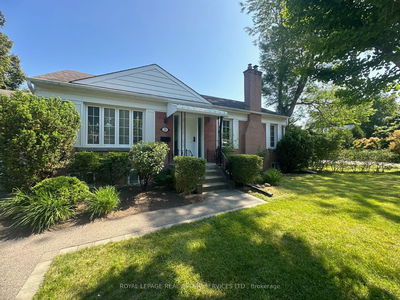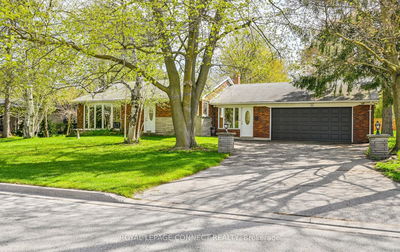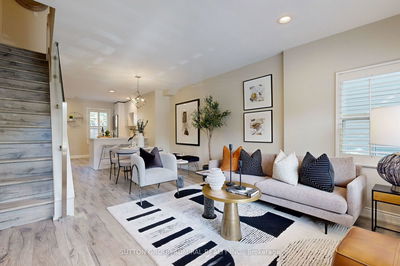Opportunities abound in this charming home! This is a rare chance to purchase one of only a handful of original bungalows on one of Leaside's most desirable, family-friendly streets. For over 40 years, the same owner has loved living here in one of the few bungalows remaining in this warm, friendly, and leafy neighbourhood. Originally built in 1943, the home sits on a spacious 30 x 135 lot and has a separate entrance. Endless possibilities include updating to suit, adding on, or creating your own dream home. A private drive with parking for two cars and a large, detached garage for additional parking or storage is a huge plus for a home in the city. A charming backyard oasis with mature crape-myrtle flower bushes adorning the beautiful garden, ideal for children to play hide and seek and for others to relax. The new Eglinton Crosstown will be only a couple minutes away making a commute to work by public transit exceptionally easy. By car, the commute to downtown is only 15 minutes away with access to Bayview Ave or the DVP. A popular skate park and famed Charmaine Sweets bakery are just two blocks away. This incredibly family-friendly locale has some of the top public schools including Bessborough Jr Middle School and private schools in the immediate vicinity along with a beautiful public library. Lovely, friendly neighbours add to the desirability of this pocket. A shopper's paradise, Leaside has wonderful little boutiques and restaurants along Bayview plus a large Home Depot and other chain retailers as well as a fabulous Longo's off Laird. Nearby Sunnybrook Park has walking trails and playing fields. Sunnybrook Hospital and the Granite Club are both just minutes away. This truly is city living at its best.
부동산 특징
- 등록 날짜: Monday, September 09, 2024
- 도시: Toronto
- 이웃/동네: Leaside
- 중요 교차로: Laird Dr & Eglinton Ave E
- 전체 주소: 80 Vanderhoof Avenue, Toronto, M4G 2H4, Ontario, Canada
- 거실: Fireplace, Bay Window, Hardwood Floor
- 주방: Window, Tile Floor, Stainless Steel Sink
- 리스팅 중개사: Chestnut Park Real Estate Limited - Disclaimer: The information contained in this listing has not been verified by Chestnut Park Real Estate Limited and should be verified by the buyer.


