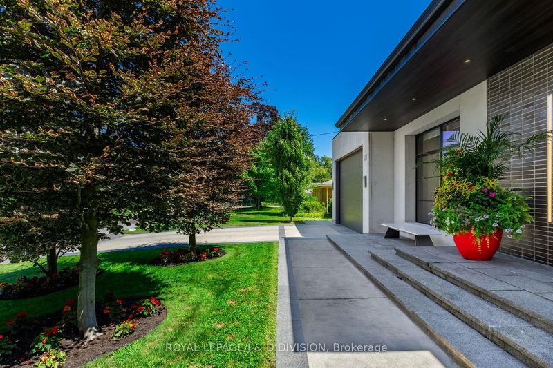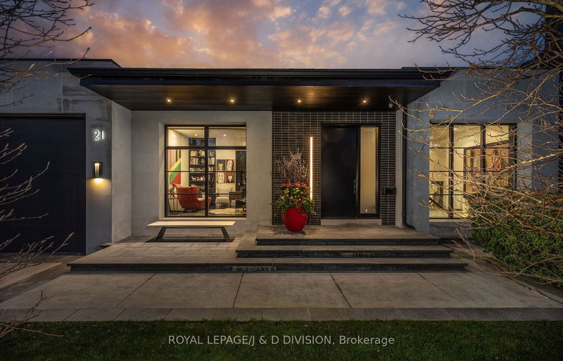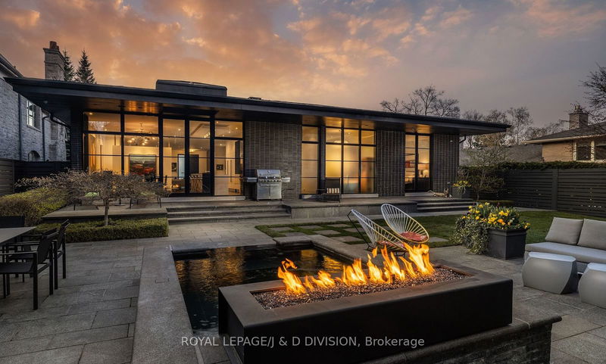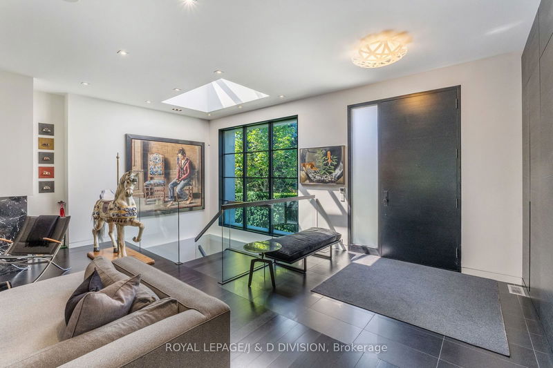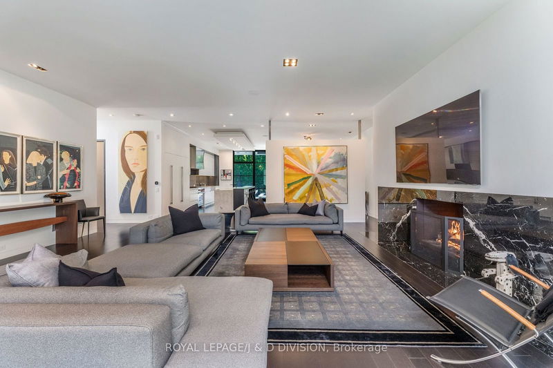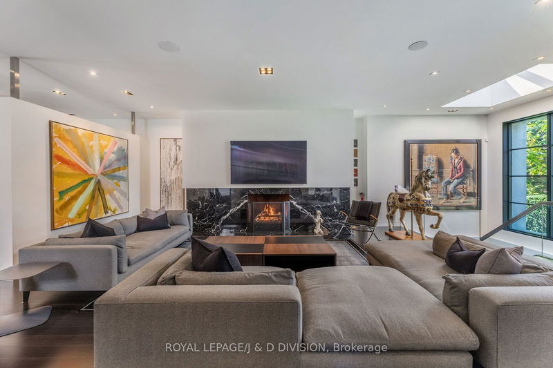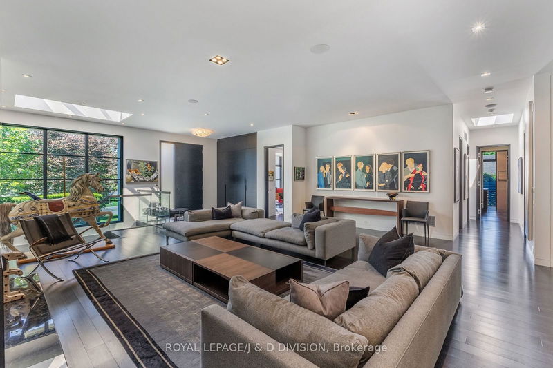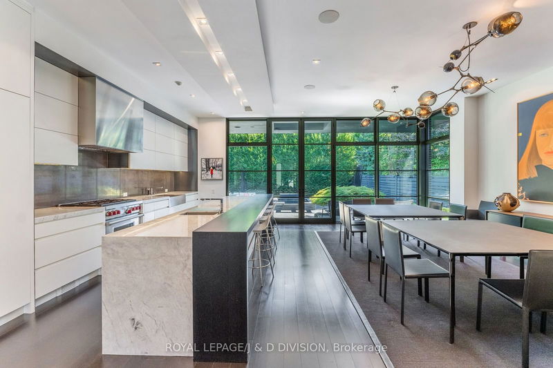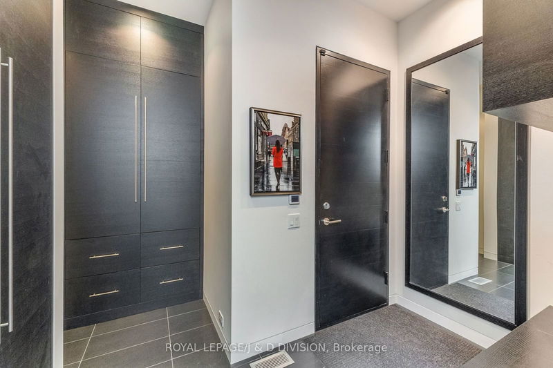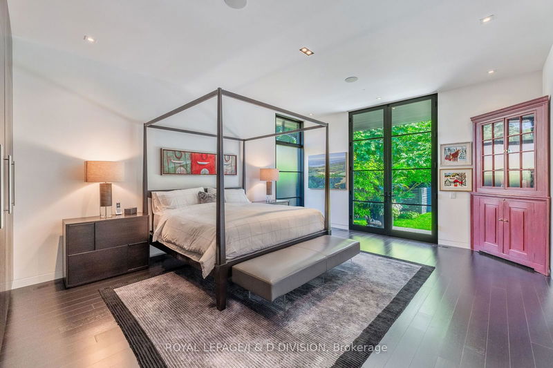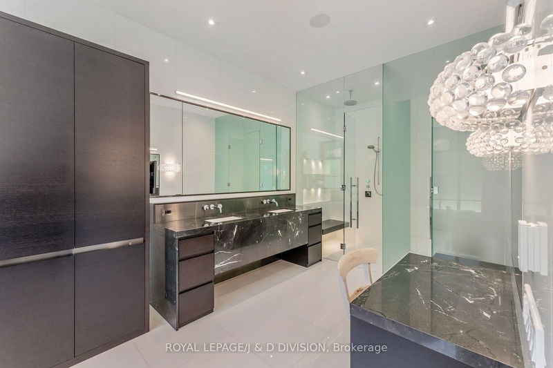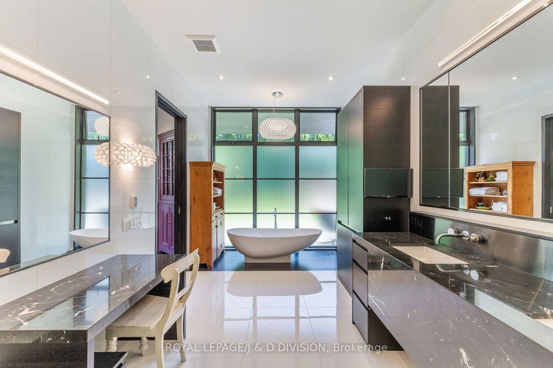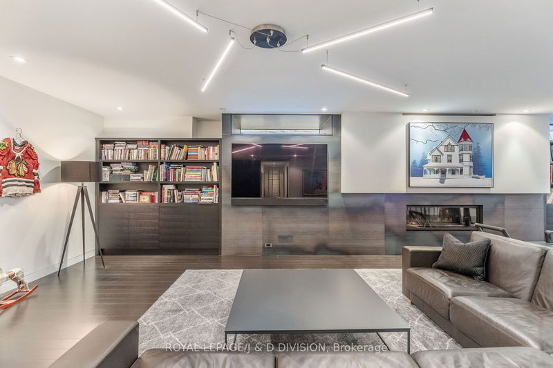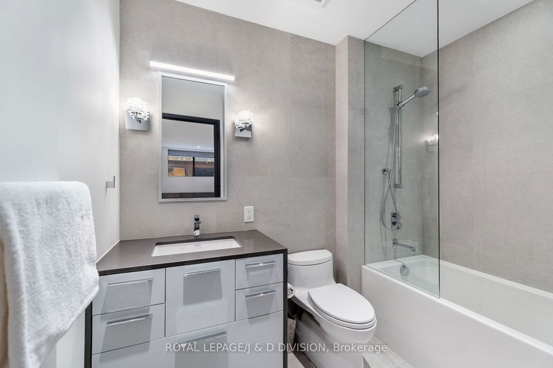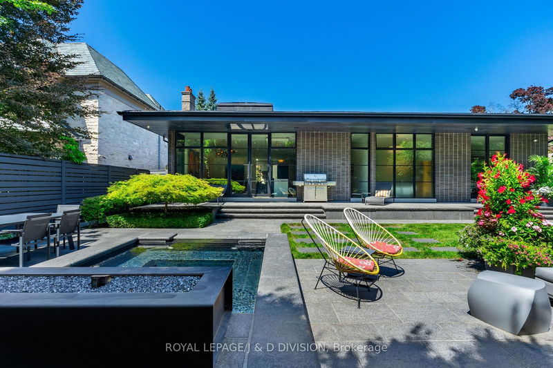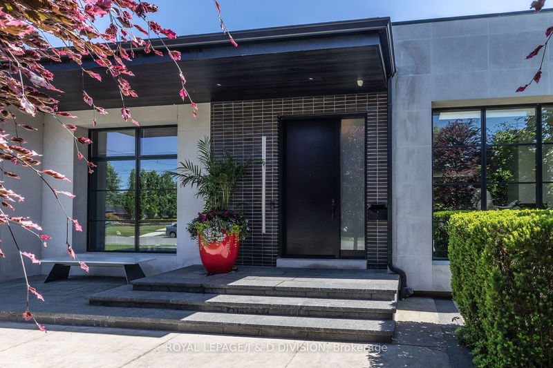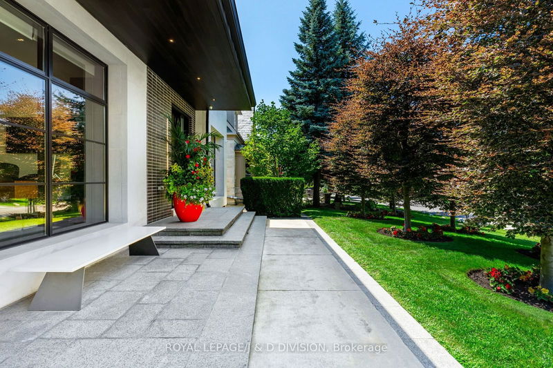*Architecturally stunning recently constructed brick & lime stone clad modern bungalow*Meticulously built by Sherwood Homes and designed with remarkable attention to detail*Situated on a private, south facing 70' x 133' grade level lot*Exceptional floor plan with incredible great room-meticulously planned kitchen with over 10' island-huge servery-gorgeous primary suite with extensive custom cabinetry and luxurious ensuite*Sensational lower level thoughtfully designed for families where space abounds*The garden is a paradise that is ideal for entertaining featuring a 2-tiered black granite patio-urban plunge pool-stone fireplace and incredible privacy*An amazing opportunity and sensational Lawrence Park location.
부동산 특징
- 등록 날짜: Thursday, September 12, 2024
- 가상 투어: View Virtual Tour for 21 Stratheden Road
- 도시: Toronto
- 이웃/동네: Bridle Path-Sunnybrook-York Mills
- 전체 주소: 21 Stratheden Road, Toronto, M4N 1E2, Ontario, Canada
- 주방: Combined W/Dining, Centre Island, Window Flr to Ceil
- 가족실: Hardwood Floor, Gas Fireplace, Sliding Doors
- 리스팅 중개사: Royal Lepage/J & D Division - Disclaimer: The information contained in this listing has not been verified by Royal Lepage/J & D Division and should be verified by the buyer.


