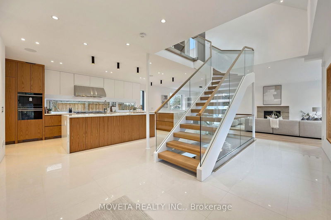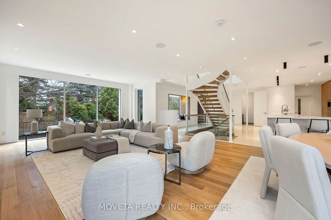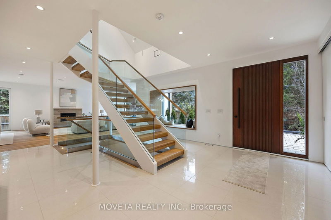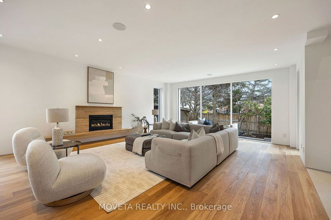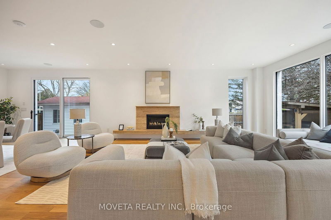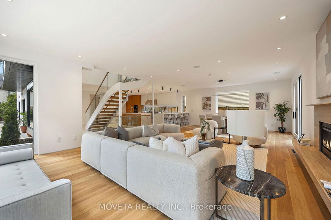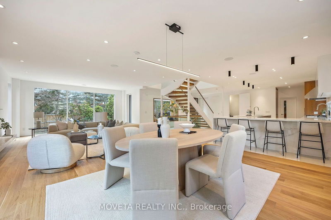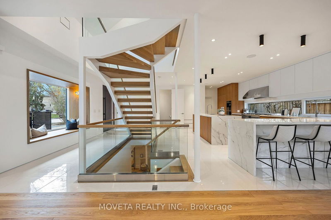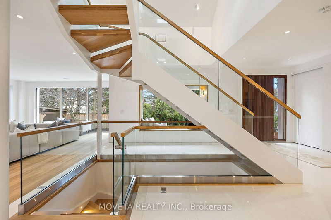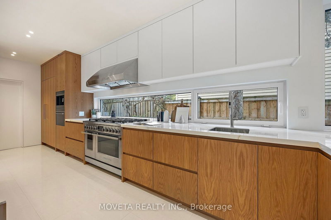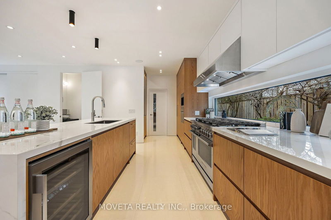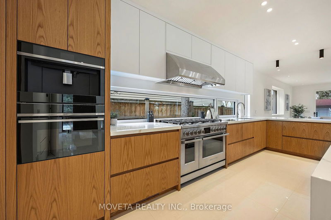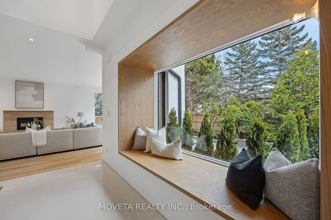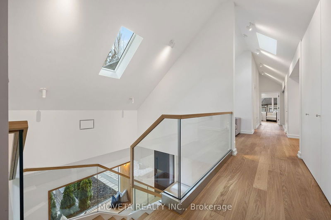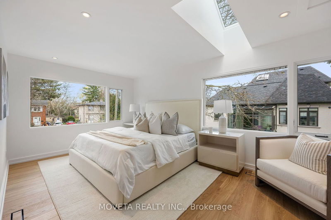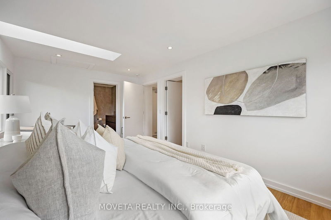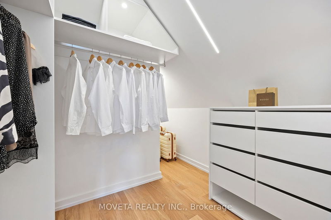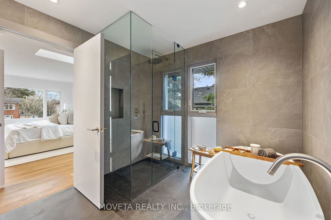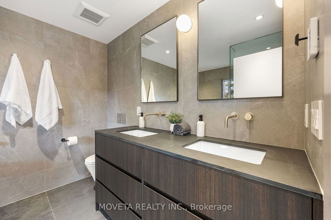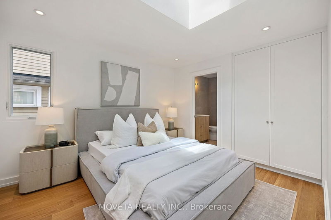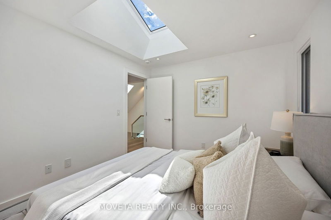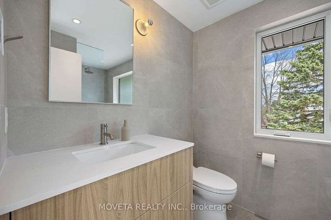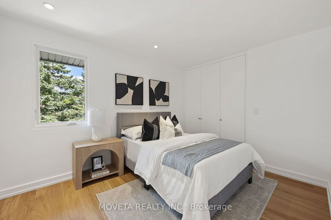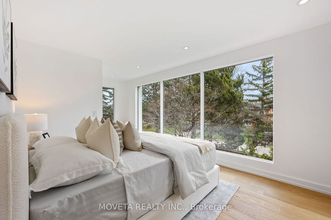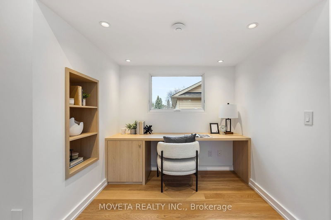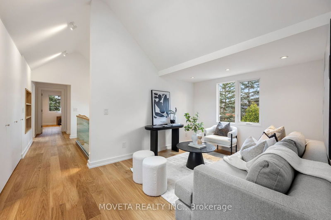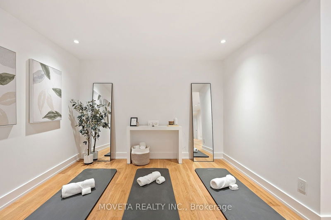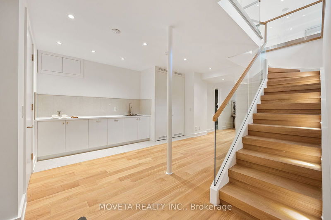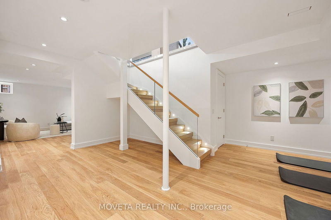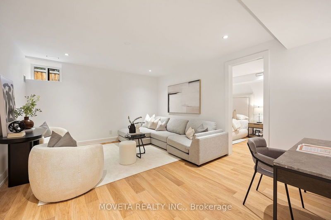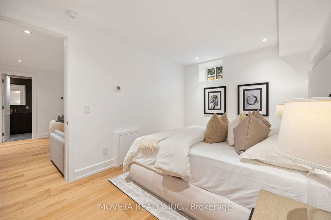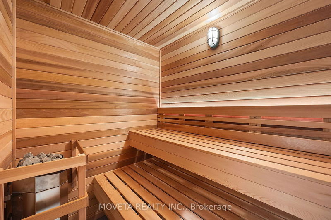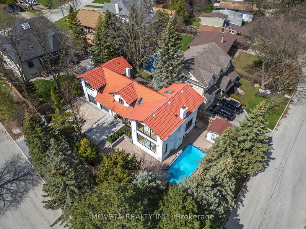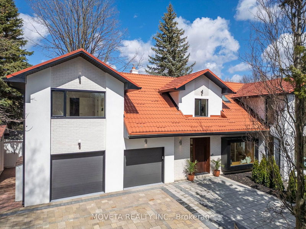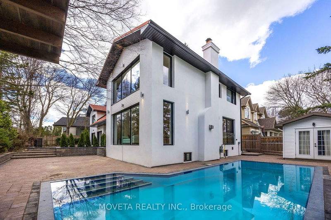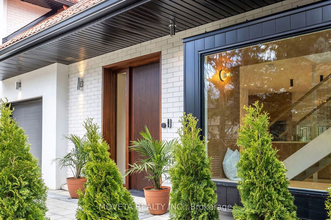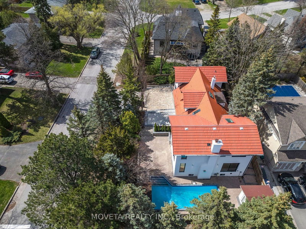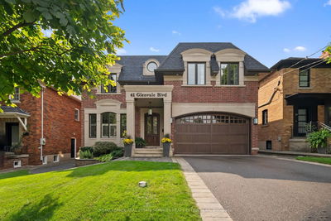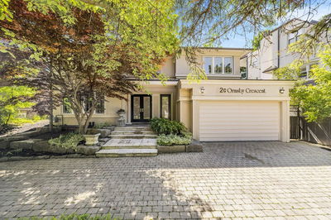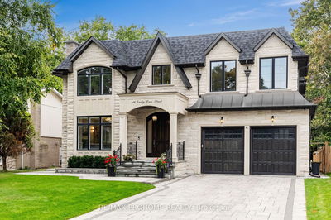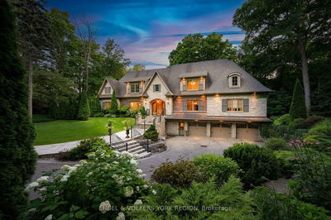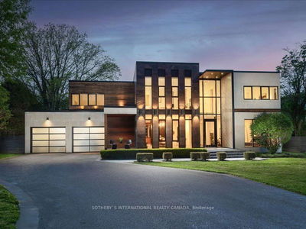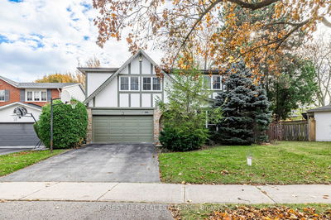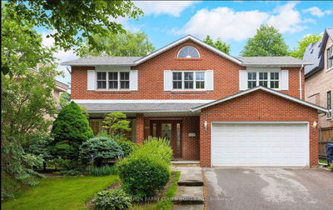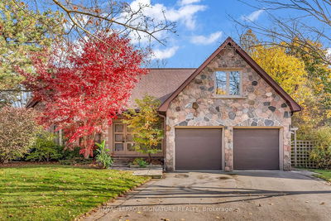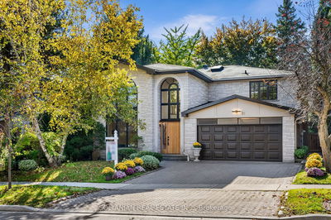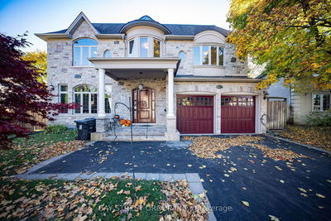Your search ends here! This SPECTACULAR HOME sits on large lot on coveted Addison Crescent. Serene, Cottage like setting with large inground pool and covered grill station. Built in double garage with large private drive with electronic gate. Bright flowing interior design complete with high end finishes. Custom Chefs kitchen with built in Fisher & Paykel appliances including 48" gas range, built in coffee maker and wine fridge. Custom porcelain counters with large island. Light filled, open concept living and dining room with natural gas fireplace, in ceiling speakers and large windows overlooking gorgeous yard. Large principle bedrooms including stunning primary with spa like ensuite and walk-in closet. 2nd floor custom laundry closet with folding table. Sitting room with beautiful skylight and 2 piece bathroom. Office space with large window and custom millwork. Underpinned basement with 9ft ceilings, in floor hydronic heat, wet bar and 2nd laundry room. 5th bedroom with custom closet. 3 piece bathroom with incredible Sauna. Must be seen! Show's 10/10
부동산 특징
- 등록 날짜: Friday, September 13, 2024
- 가상 투어: View Virtual Tour for 2 Addison Crescent
- 도시: Toronto
- 이웃/동네: Banbury-Don Mills
- 전체 주소: 2 Addison Crescent, Toronto, M3B 1K8, Ontario, Canada
- 주방: Custom Counter, B/I Appliances, W/O To Garage
- 거실: Gas Fireplace, Pot Lights, Built-In Speakers
- 리스팅 중개사: Moveta Realty Inc. - Disclaimer: The information contained in this listing has not been verified by Moveta Realty Inc. and should be verified by the buyer.

