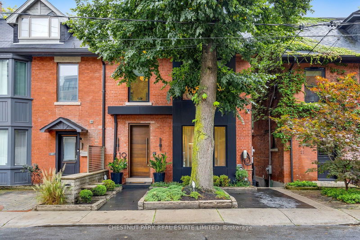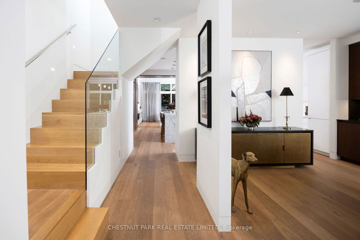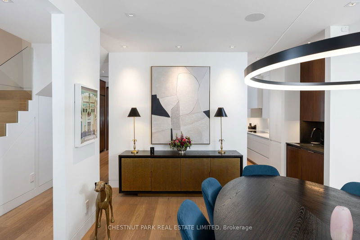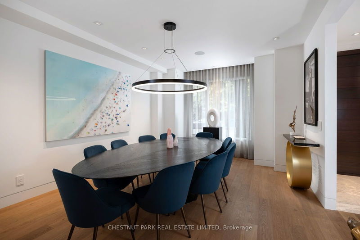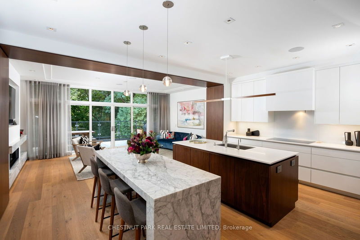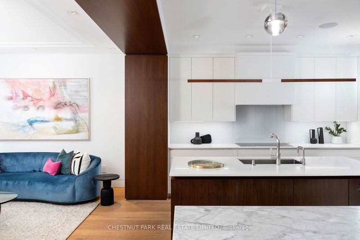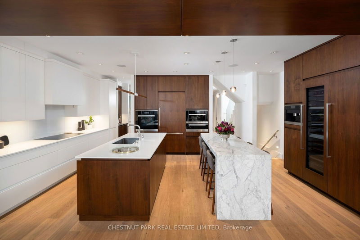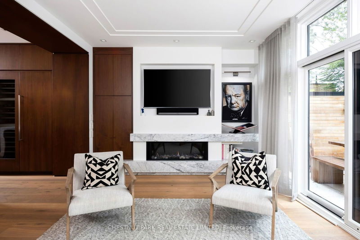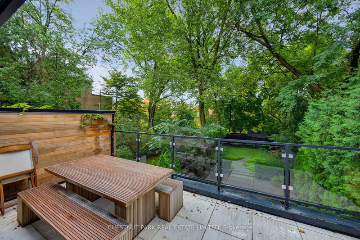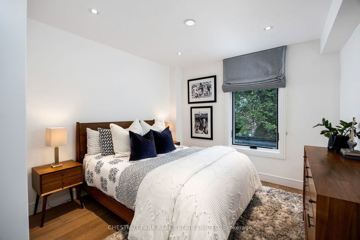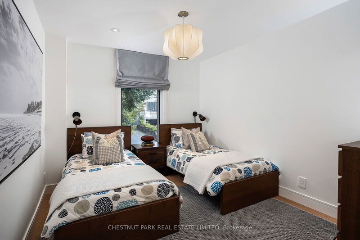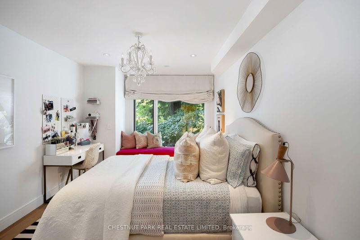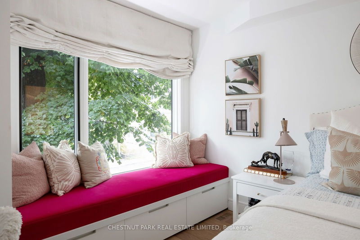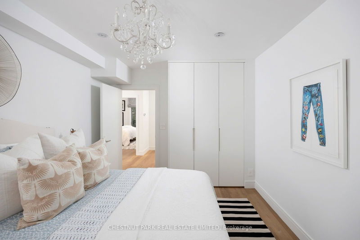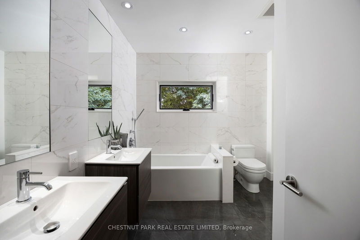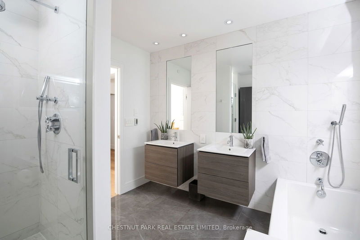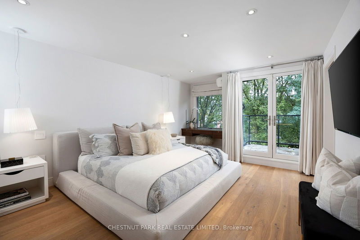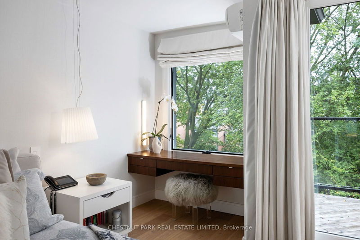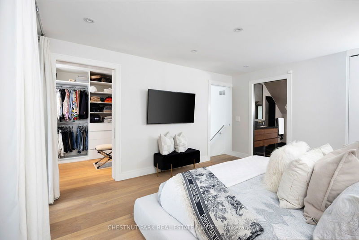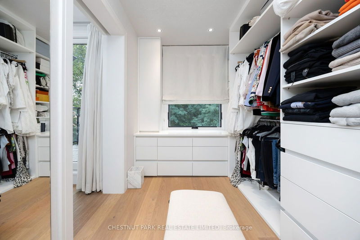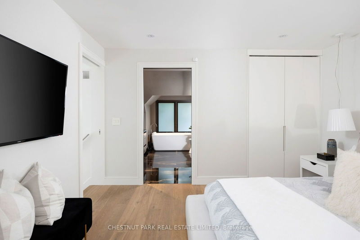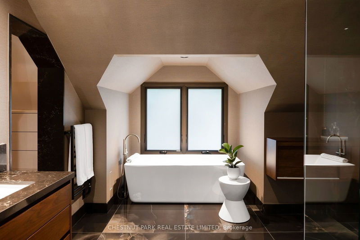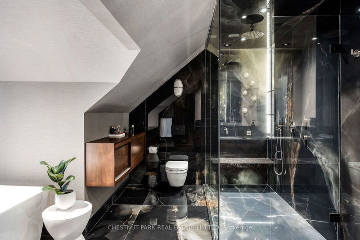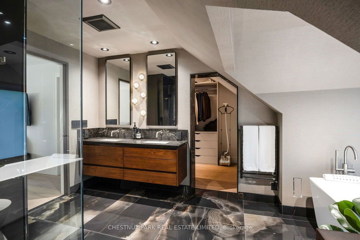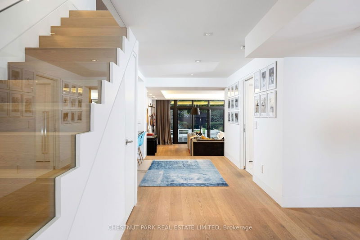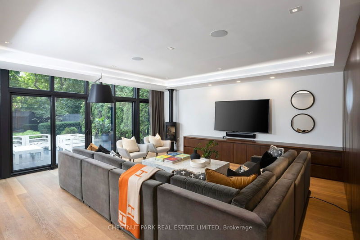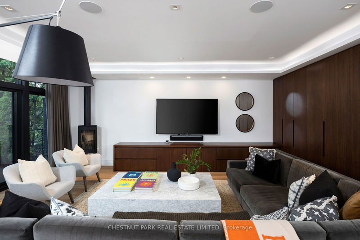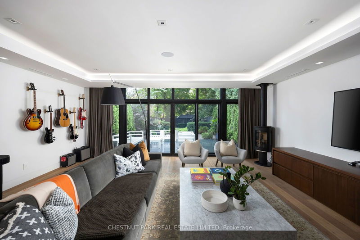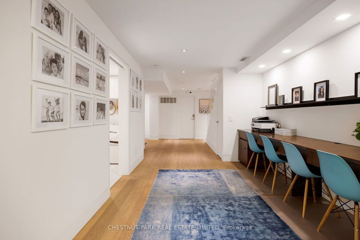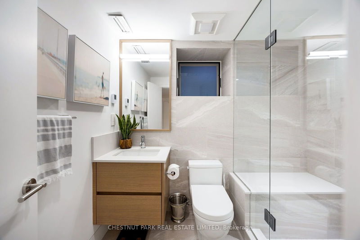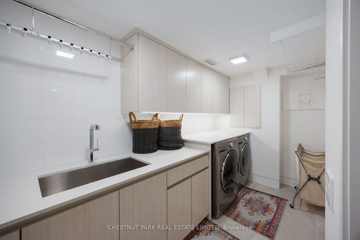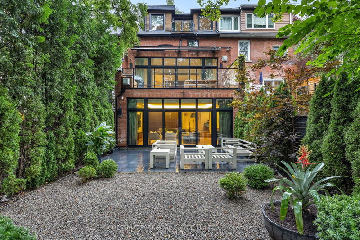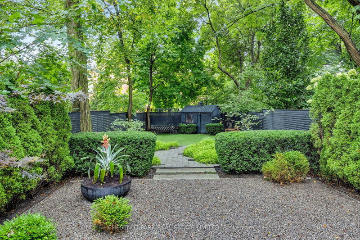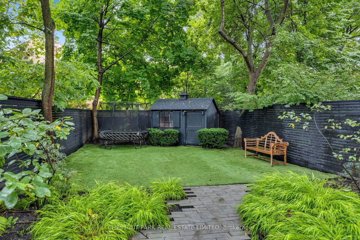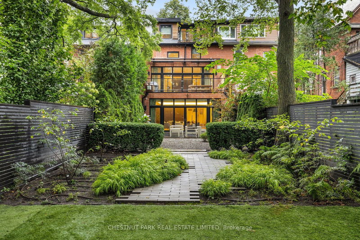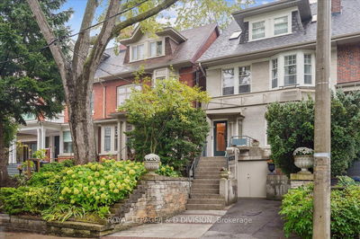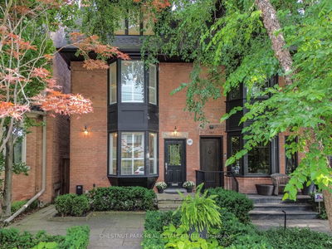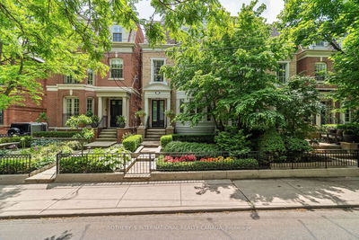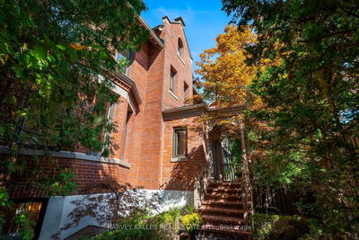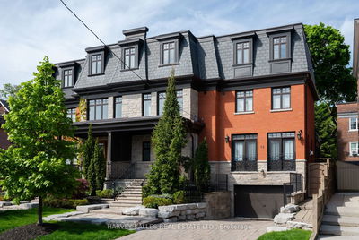Beautifully renovated 4-bed, 4-bath semi-detached in Summerhill, thoughtfully reimagined in 2016 with a smart family layout and refined modern finishes. European white oak floors flow throughout. The spacious dining room welcomes at the front of the home, perfect for family dinners and elegant dinner parties. A stunning kitchen features generous walnut cabinetry, a large island, a honed Carrera marble breakfast bar, and 7 integrated Miele appliances. The sunlit living room with a gas fireplace and floor-to-ceiling windows opens to an elevated terrace overlooking a deep, south-facing backyard. The 2nd floor offers 3 spacious bedrooms and a family bathroom, while the 3rd-floor primary retreat includes his-and-hers walk-in closets, a private balcony, and a luxurious 5-piece spa ensuite bath. The lower level features a mudroom with a side entrance, laundry, ample storage, a great room with custom millwork, a gas fireplace, and a walkout to the large back garden.
부동산 특징
- 등록 날짜: Wednesday, September 25, 2024
- 가상 투어: View Virtual Tour for 19 Woodlawn Avenue W
- 도시: Toronto
- 이웃/동네: Yonge-St. Clair
- 전체 주소: 19 Woodlawn Avenue W, Toronto, M4V 1G6, Ontario, Canada
- 주방: Centre Island, Breakfast Bar, Stone Counter
- 거실: Juliette Balcony, Gas Fireplace, South View
- 리스팅 중개사: Chestnut Park Real Estate Limited - Disclaimer: The information contained in this listing has not been verified by Chestnut Park Real Estate Limited and should be verified by the buyer.

