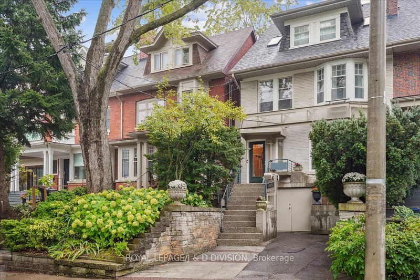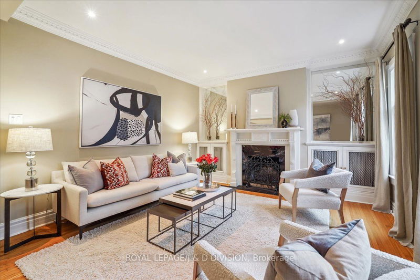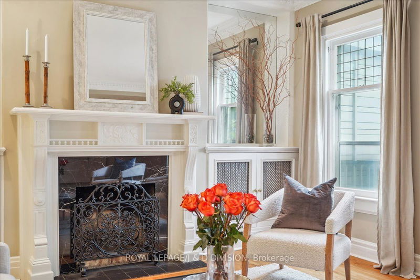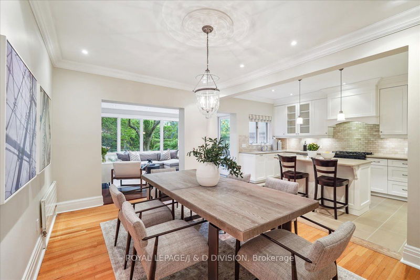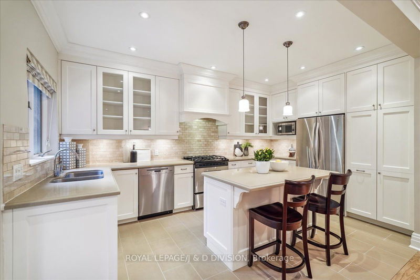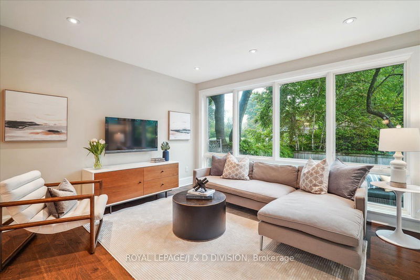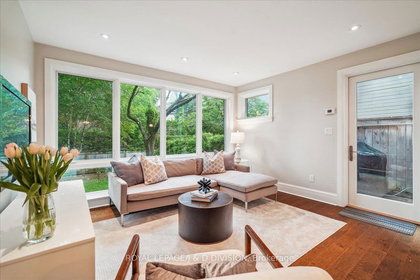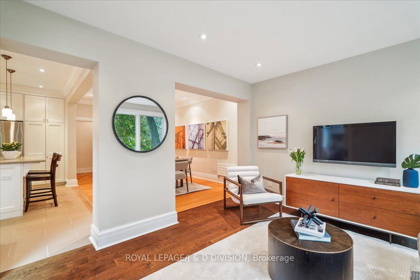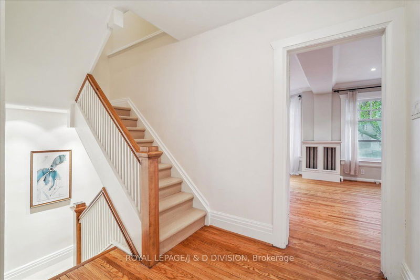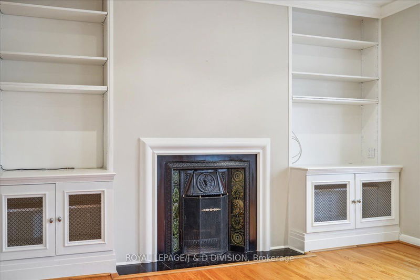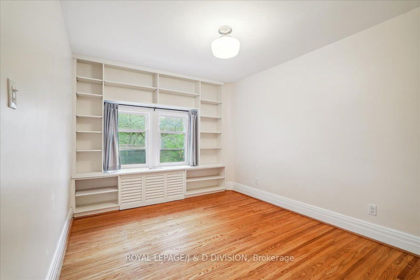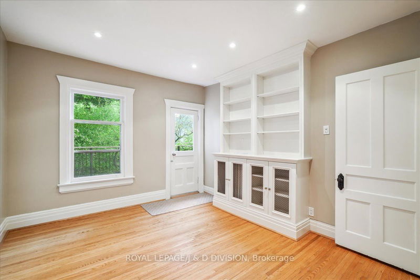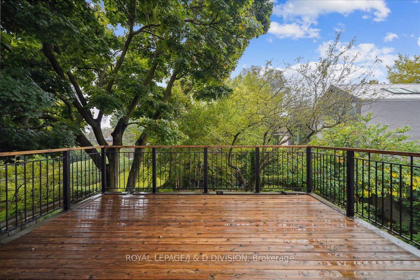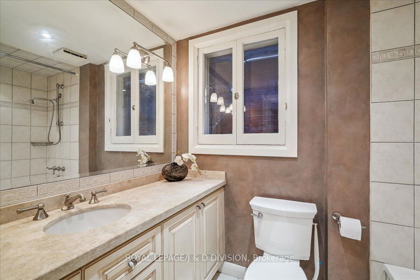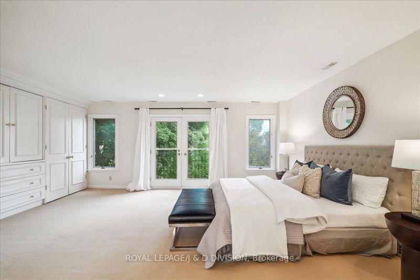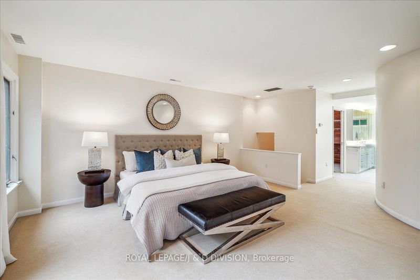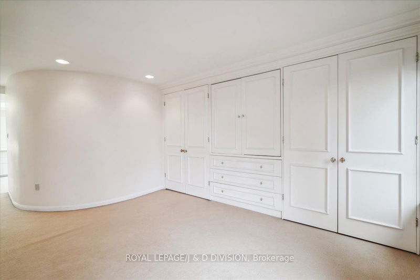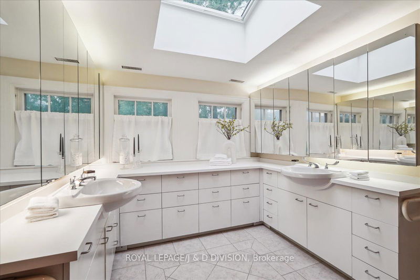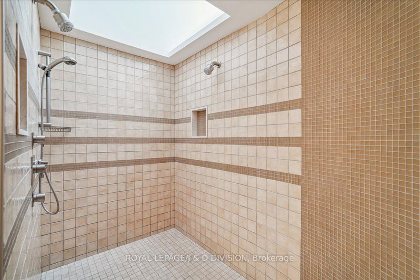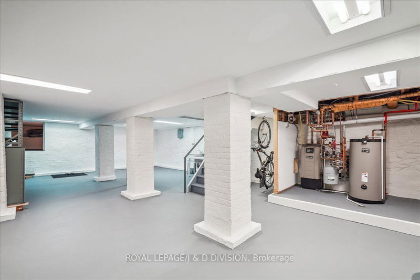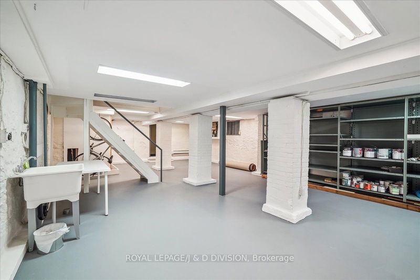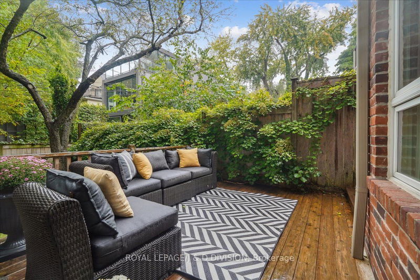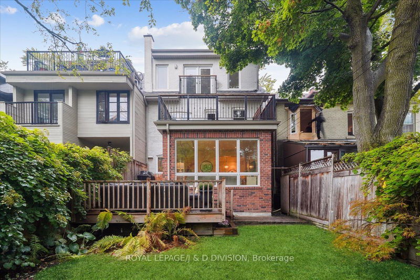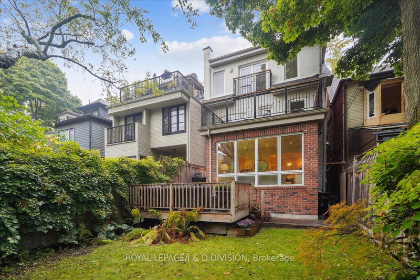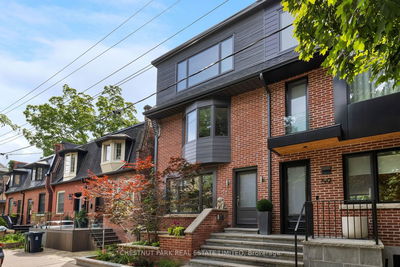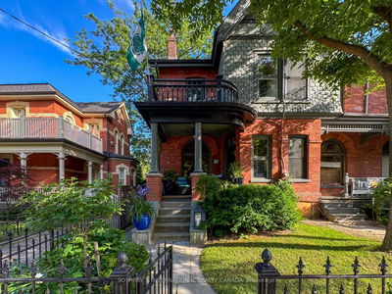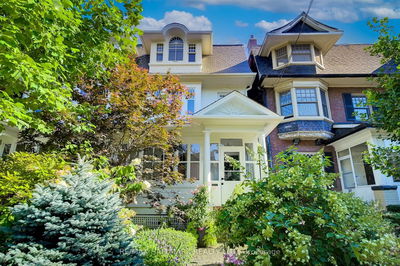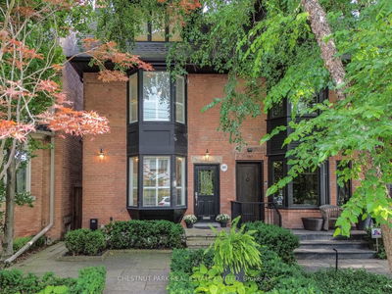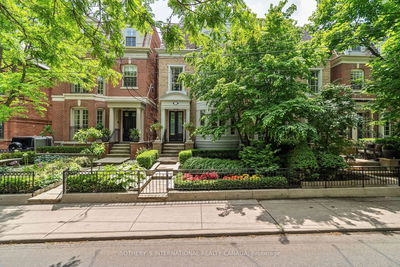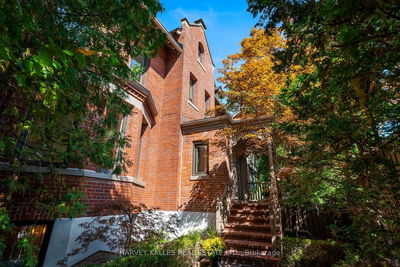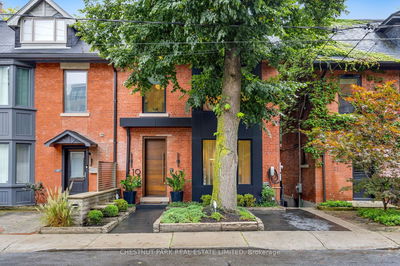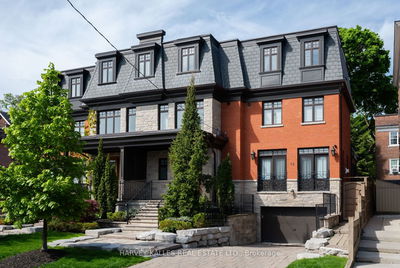Premium Summerhill street & location with flexible, functional home that is perfect for families of all shapes and sizes. Updated open concept kitchen with Caesarstone counters, gas stove, large centre island and plenty of storage. You will love the main floor family room with beautiful South facing exposure, spacious dining room and separate formal living room with marble fireplace. This home features three spacious bedrooms on the 2nd floor plus a primary suite that covers expanse of the 3rd floor offering views the cityscape in winter, two walk-in closets, laundry and oversize bright bathroom. Enjoy the convenience of a sparkling clean walk-out basement and large tidy crawl space for additional storage. Public and private schools within walking distance are: De La Salle College, Brown School, Deer Park Jr. and Sr. Public School, UCC, BSS & York School. Walk to shops and restaurants along Yonge St/Ave Rd, Summerhill subway station, Ramsden & David Balfour Parks. Legal large front pad parking spot.
부동산 특징
- 등록 날짜: Wednesday, September 25, 2024
- 가상 투어: View Virtual Tour for 105 Farnham Avenue
- 도시: Toronto
- 이웃/동네: Yonge-St. Clair
- 중요 교차로: Yonge and Summerhill
- 전체 주소: 105 Farnham Avenue, Toronto, M4V 1H6, Ontario, Canada
- 거실: Hardwood Floor, Fireplace, Pot Lights
- 주방: Ceramic Floor, Corian Counter, Centre Island
- 가족실: Hardwood Floor, W/O To Deck, O/Looks Garden
- 리스팅 중개사: Royal Lepage/J & D Division - Disclaimer: The information contained in this listing has not been verified by Royal Lepage/J & D Division and should be verified by the buyer.

