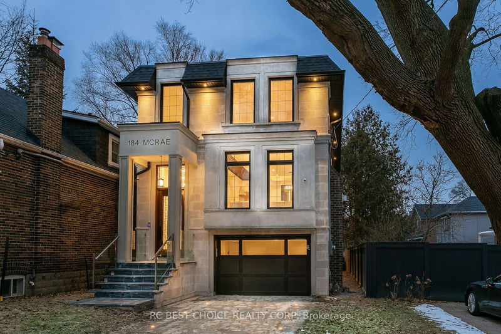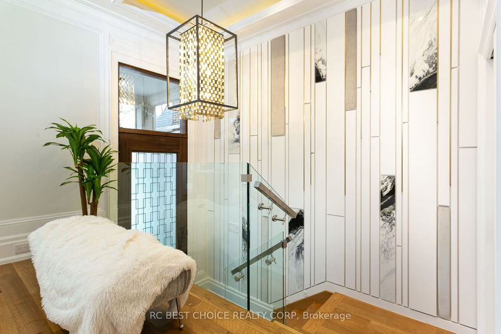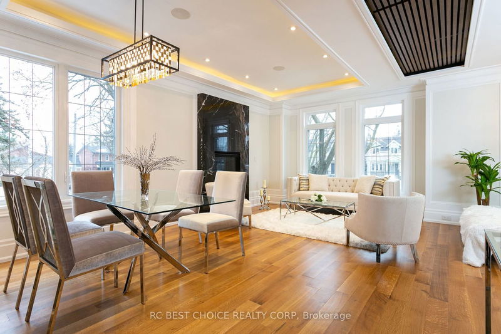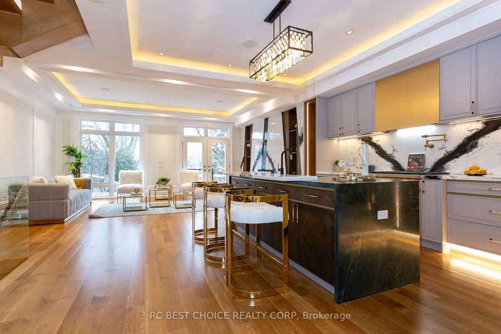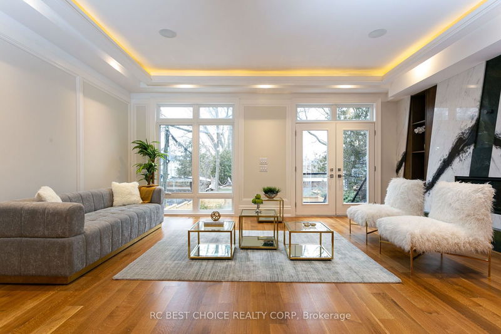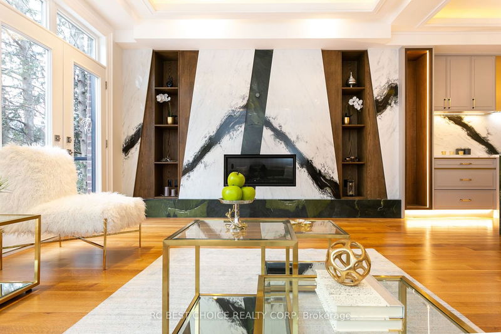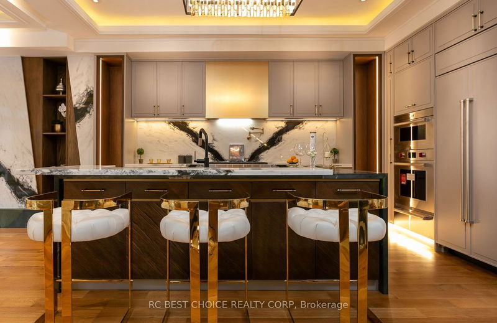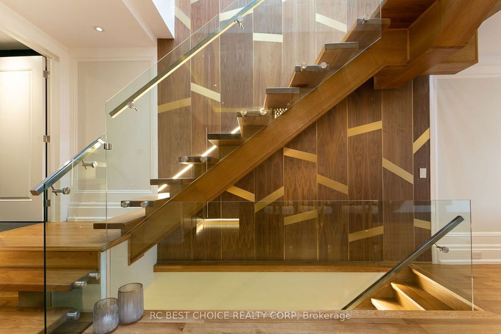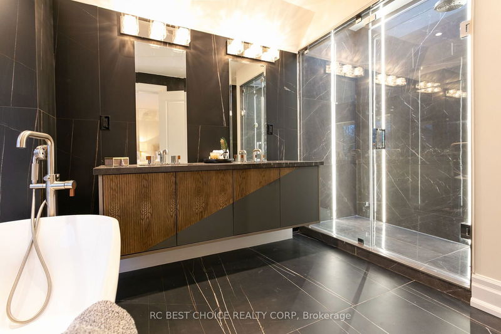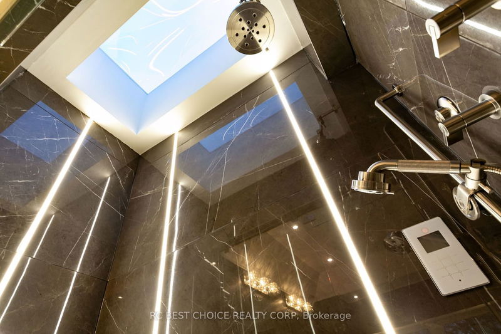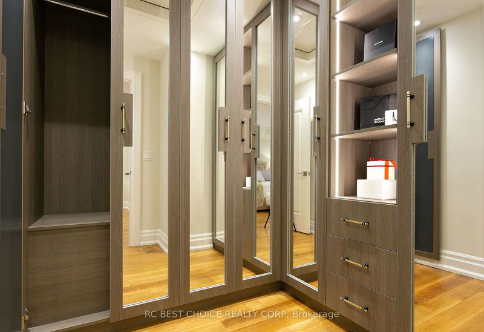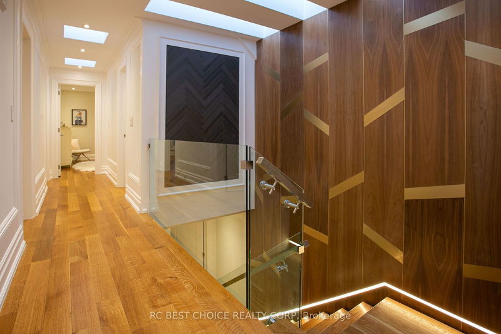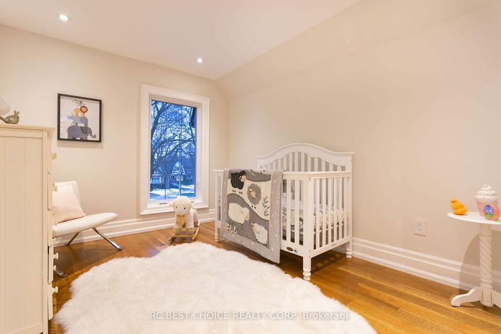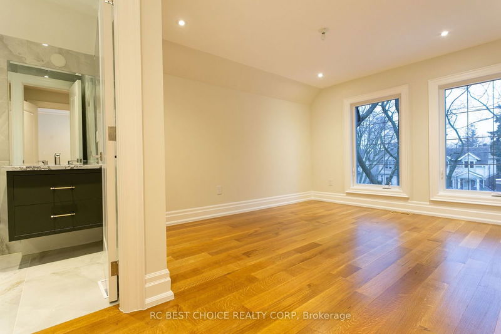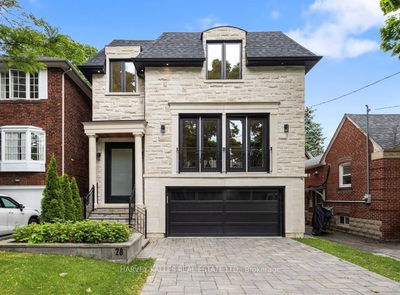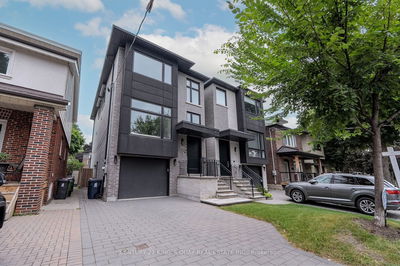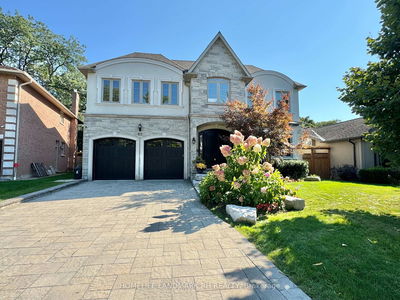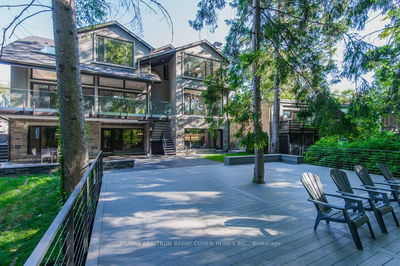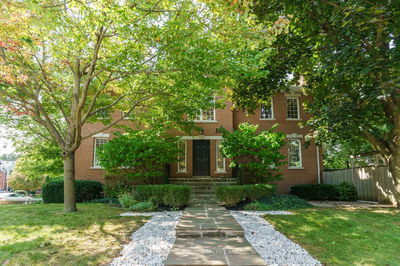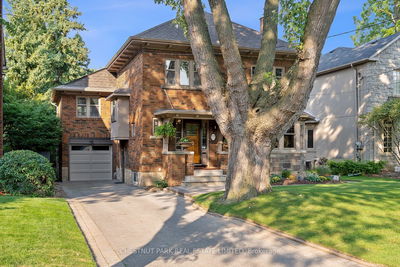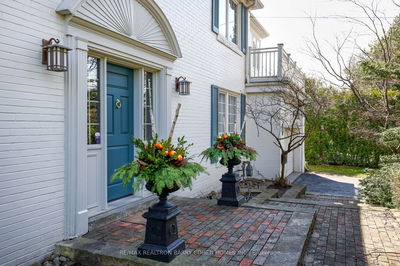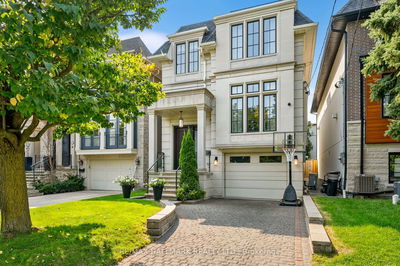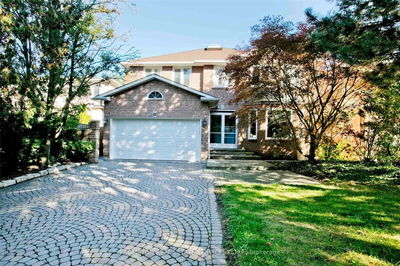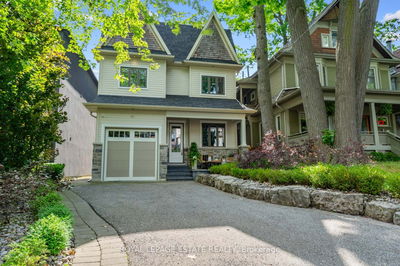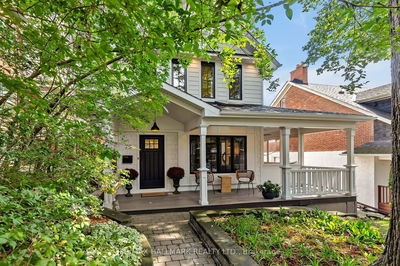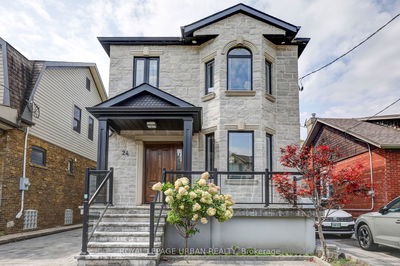An Exceptional Opportunity to Own A Prestigious Custom Home in the Highly Sought-After Leaside Neighbourhood. This State-of-the-Art Residence is a Must-See. Offering Exquisite Design and Premium Finishes Throughout. The Large Foyer Greets You With Custom Panels and Premium Chandeliers. Featuring Solid White Oak Flooring, Floating Stairs W/ Stainless-Steel Railings, Coffered Ceilings, Paneled Walls, Marble Slabs, LED Pot Lights and Smart Home System. Every Detail Exudes Luxury. Comes with a Chef-Inspired Kitchen, Which Includes Custom Cabinetry and Top-of-the-Line WiFi-Enabled Appliances. Include Two Laundry Located on the Second and Lower Levels. The Master Bedroom is Also A Masterpiece in Itself with Large Windows, a 6Pc Ensuite Featuring a Frameless Glass Shower & Skylight, and A Walk-in Closet with Built-in Cabinetry. Also, Enjoy heated Floors in the Master Ensuite with Rough-ins Under the Interlocking Driveway and Basement. 13 Ft High Ceiling Walk-up Bright Basement Completed with an Elegant Eet Bar and Spacious Bedroom!
부동산 특징
- 등록 날짜: Friday, September 27, 2024
- 가상 투어: View Virtual Tour for 184 Mcrae Drive
- 도시: Toronto
- 이웃/동네: Leaside
- 중요 교차로: Bayview & Eglinton
- 전체 주소: 184 Mcrae Drive, Toronto, M4G 1T1, Ontario, Canada
- 거실: Hardwood Floor, Coffered Ceiling, Gas Fireplace
- 주방: Hardwood Floor, Marble Counter, Centre Island
- 가족실: Hardwood Floor, W/O To Deck, Gas Fireplace
- 리스팅 중개사: Rc Best Choice Realty Corp - Disclaimer: The information contained in this listing has not been verified by Rc Best Choice Realty Corp and should be verified by the buyer.

