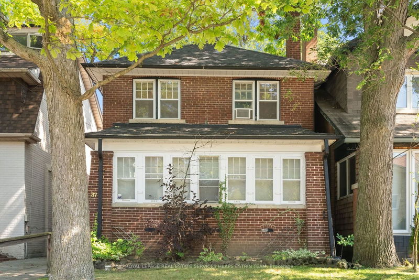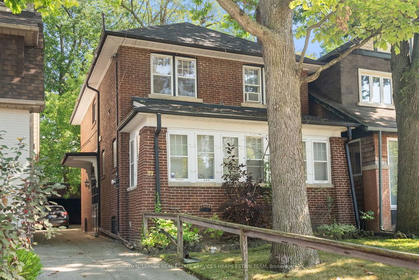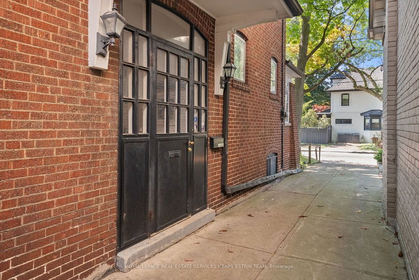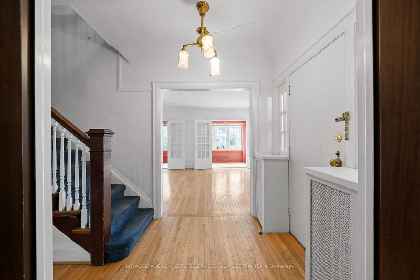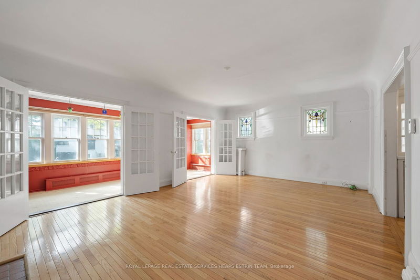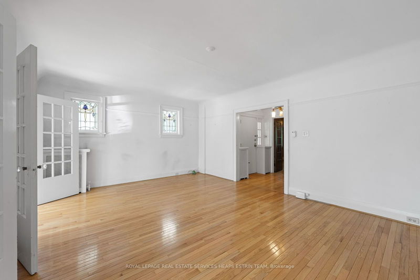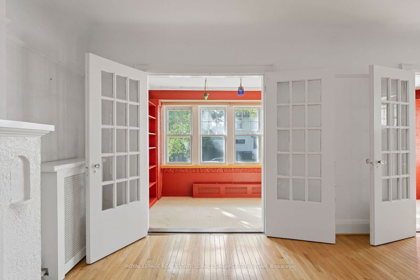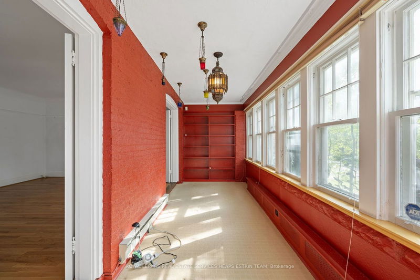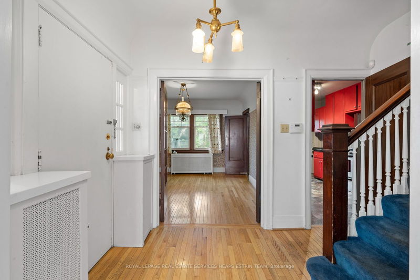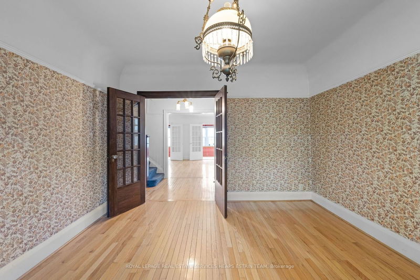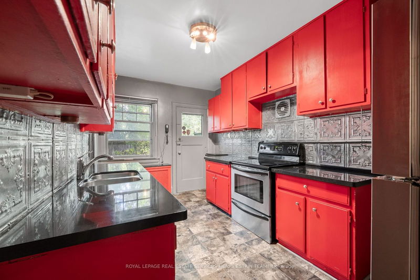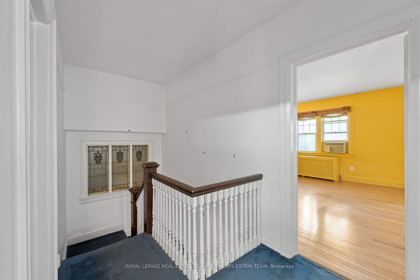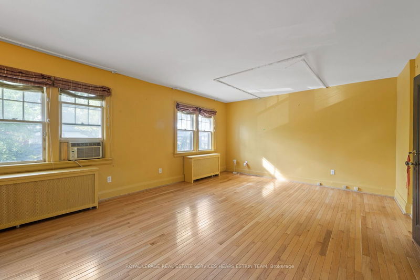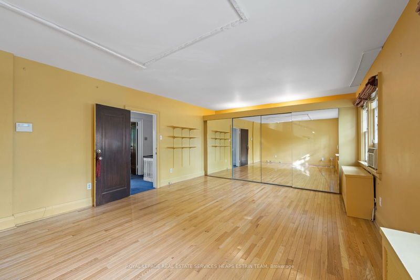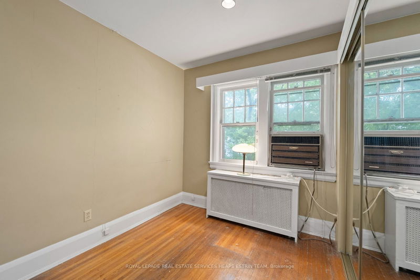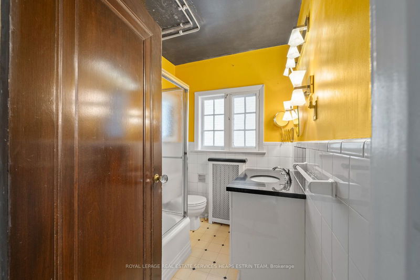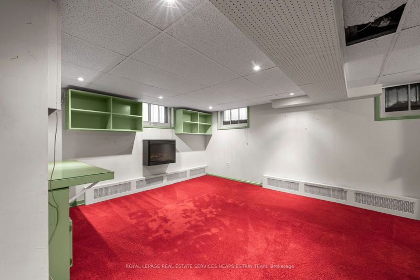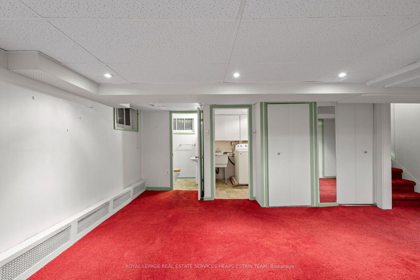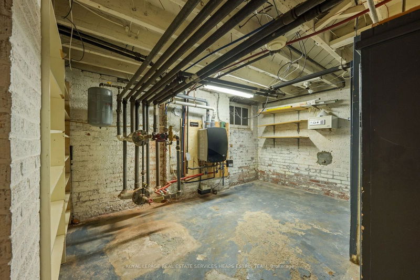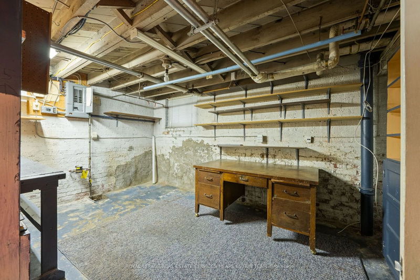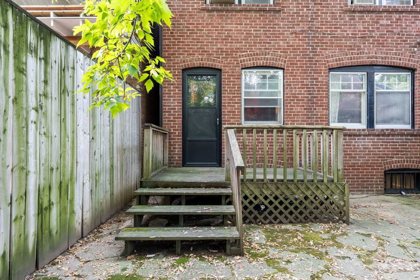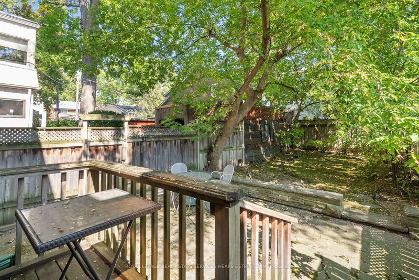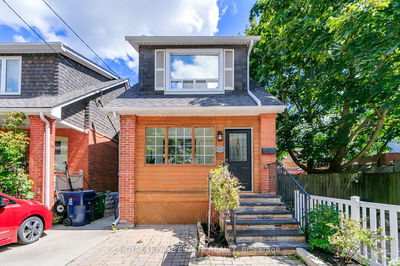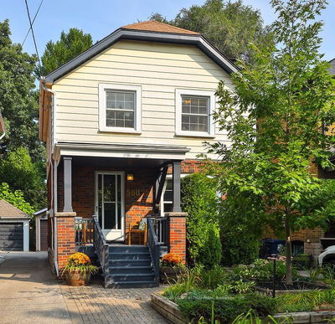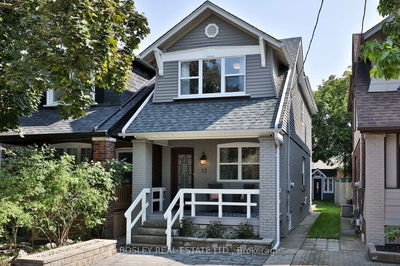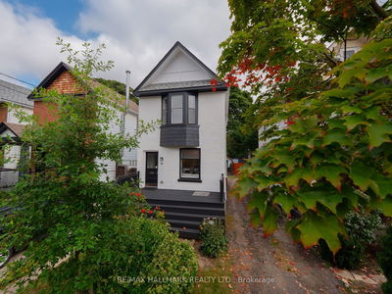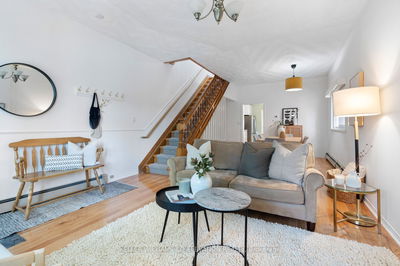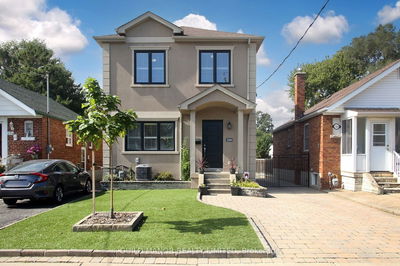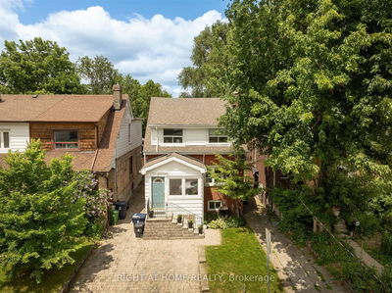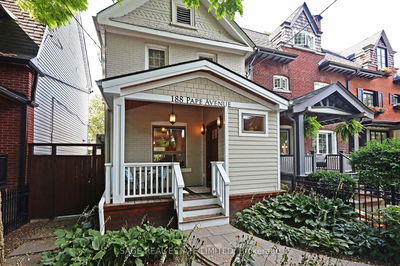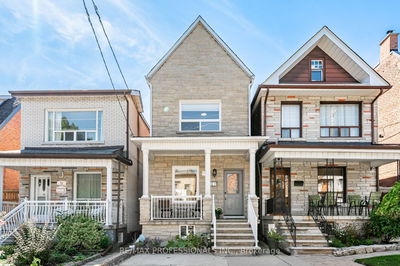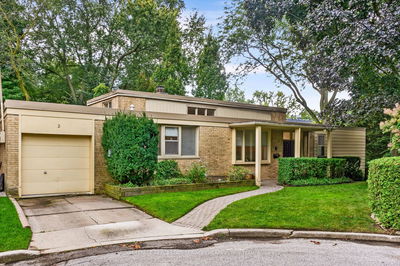Welcome to 87 Clifton Road, a timeless two-storey detached family home in the heart of Moore Park. Nestled on a quiet, tree-lined street, this three-bedroom red brick home within walking distance to Yonge St provides a wonderful opportunity to customize your dream home. Stepping into the foyer, you are greeted by a grand staircase. The spacious living room features hardwood floors, a wood burning fireplace, original trim, and charming stained glass windows. French doors open up to a light-filled sunroom overlooking the front yard. The warmth and character continue through the east-facing dining room and kitchen, brimming with charm. The gracious stairway leads up to a large landing shared by three well-sized bedrooms. The primary suite, with lovely hardwood floors, is complete with a large wall of closets. The two other bedrooms both feature built-in closets and shelving. A four-piece family bathroom completes this level. The partially finished lower level offers endless opportunities for customization. A recreation room with a gas fireplace, a laundry room, workshop area and a two-piece bathroom provide additional living and storage space. The front and back yards provide a blank canvas for bespoke landscape design. If you're looking for the perfect combination of character and convenience in one of the city's favorite neighborhoods, don't miss the opportunity to create the next chapter for this exceptional home!
부동산 특징
- 등록 날짜: Monday, September 30, 2024
- 도시: Toronto
- 이웃/동네: Rosedale-Moore Park
- 중요 교차로: St Clair Ave E and Mt Pleasant Rd
- 전체 주소: 87 Clifton Road, Toronto, M4T 2G1, Ontario, Canada
- 거실: Stained Glass, Fireplace, French Doors
- 주방: Vinyl Floor, Granite Counter, O/Looks Backyard
- 리스팅 중개사: Royal Lepage Real Estate Services Heaps Estrin Team - Disclaimer: The information contained in this listing has not been verified by Royal Lepage Real Estate Services Heaps Estrin Team and should be verified by the buyer.

